Отделка камина в гостиной
Сортировать:
Бюджет
Сортировать:Популярное за сегодня
141 - 160 из 295 024 фото
1 из 2

Свежая идея для дизайна: большая открытая гостиная комната в стиле модернизм с серыми стенами, темным паркетным полом, горизонтальным камином, фасадом камина из плитки и телевизором на стене - отличное фото интерьера

Liz Glasgow
На фото: большая открытая, парадная гостиная комната:: освещение в стиле неоклассика (современная классика) с белыми стенами, телевизором на стене, темным паркетным полом, стандартным камином и фасадом камина из камня с
На фото: большая открытая, парадная гостиная комната:: освещение в стиле неоклассика (современная классика) с белыми стенами, телевизором на стене, темным паркетным полом, стандартным камином и фасадом камина из камня с

Builder: John Kraemer & Sons, Inc. - Architect: Charlie & Co. Design, Ltd. - Interior Design: Martha O’Hara Interiors - Photo: Spacecrafting Photography
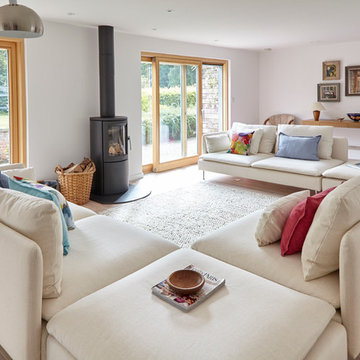
Michael Crockett Photography
На фото: большая парадная гостиная комната в современном стиле с белыми стенами, светлым паркетным полом, печью-буржуйкой, фасадом камина из металла и ковром на полу без телевизора с
На фото: большая парадная гостиная комната в современном стиле с белыми стенами, светлым паркетным полом, печью-буржуйкой, фасадом камина из металла и ковром на полу без телевизора с

Clients' first home and there forever home with a family of four and in laws close, this home needed to be able to grow with the family. This most recent growth included a few home additions including the kids bathrooms (on suite) added on to the East end, the two original bathrooms were converted into one larger hall bath, the kitchen wall was blown out, entrying into a complete 22'x22' great room addition with a mudroom and half bath leading to the garage and the final addition a third car garage. This space is transitional and classic to last the test of time.

Interior Design by Pamala Deikel Design
Photos by Paul Rollis
Идея дизайна: большая парадная, открытая гостиная комната в стиле кантри с белыми стенами, светлым паркетным полом, горизонтальным камином, фасадом камина из металла, бежевым полом и ковром на полу без телевизора
Идея дизайна: большая парадная, открытая гостиная комната в стиле кантри с белыми стенами, светлым паркетным полом, горизонтальным камином, фасадом камина из металла, бежевым полом и ковром на полу без телевизора
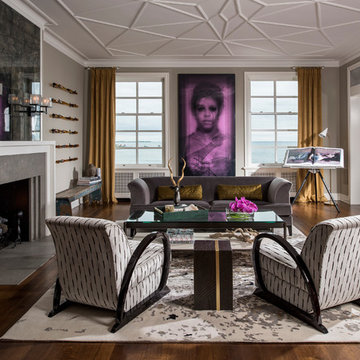
Early 1900's Historical Co-op on East Lake Shore Drive. Hints of French Moderne, Art Deco done with a twist. Photo by Nick Novelli.
На фото: большая гостиная комната в современном стиле с серыми стенами, паркетным полом среднего тона, стандартным камином и фасадом камина из камня с
На фото: большая гостиная комната в современном стиле с серыми стенами, паркетным полом среднего тона, стандартным камином и фасадом камина из камня с

Пример оригинального дизайна: большая открытая гостиная комната:: освещение в современном стиле с бежевыми стенами, светлым паркетным полом, стандартным камином, фасадом камина из плитки и телевизором на стене

Matt
Идея дизайна: огромная гостиная комната в стиле модернизм с серыми стенами, темным паркетным полом и фасадом камина из плитки
Идея дизайна: огромная гостиная комната в стиле модернизм с серыми стенами, темным паркетным полом и фасадом камина из плитки

Justin Krug Photography
Источник вдохновения для домашнего уюта: огромная парадная, открытая гостиная комната в современном стиле с белыми стенами, светлым паркетным полом, фасадом камина из камня, телевизором на стене и горизонтальным камином
Источник вдохновения для домашнего уюта: огромная парадная, открытая гостиная комната в современном стиле с белыми стенами, светлым паркетным полом, фасадом камина из камня, телевизором на стене и горизонтальным камином

Jim Bartsch
Свежая идея для дизайна: открытая гостиная комната в современном стиле с полом из бамбука, стандартным камином, фасадом камина из камня, бежевыми стенами и ковром на полу - отличное фото интерьера
Свежая идея для дизайна: открытая гостиная комната в современном стиле с полом из бамбука, стандартным камином, фасадом камина из камня, бежевыми стенами и ковром на полу - отличное фото интерьера

Steve Henke
Идея дизайна: парадная, изолированная гостиная комната среднего размера в классическом стиле с бежевыми стенами, светлым паркетным полом, стандартным камином, фасадом камина из камня и кессонным потолком без телевизора
Идея дизайна: парадная, изолированная гостиная комната среднего размера в классическом стиле с бежевыми стенами, светлым паркетным полом, стандартным камином, фасадом камина из камня и кессонным потолком без телевизора

Donna Griffith Photography
Пример оригинального дизайна: большая изолированная, парадная гостиная комната:: освещение в стиле неоклассика (современная классика) с белыми стенами, темным паркетным полом, горизонтальным камином, фасадом камина из металла и коричневым полом без телевизора
Пример оригинального дизайна: большая изолированная, парадная гостиная комната:: освещение в стиле неоклассика (современная классика) с белыми стенами, темным паркетным полом, горизонтальным камином, фасадом камина из металла и коричневым полом без телевизора

In addition to the large, white sectional are two conversation chairs with gray floral motifs and chrome-finished bases. Lighting includes modern ceiling lights and a simple modern floor lamp that sits off in a far corner.
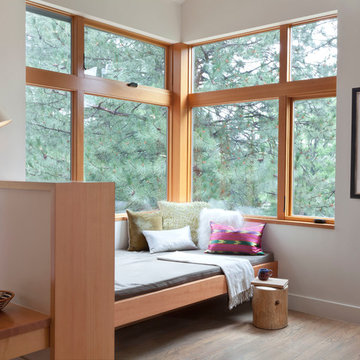
Источник вдохновения для домашнего уюта: парадная, открытая гостиная комната среднего размера в современном стиле с светлым паркетным полом, белыми стенами, стандартным камином, фасадом камина из плитки и коричневым полом без телевизора
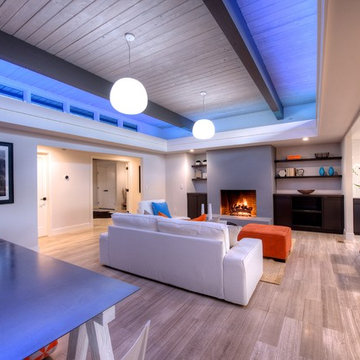
This 1963 one-story classic is the perfect blend of vintage and modern luxury. Prominently sited on a premium view lot in the highly sought-after Loch Lomond neighborhood of San Rafael. Southern exposure with wide open views that open out to a spectacular deck and level yard showing off the Bay, Mt. Tamalpais, and surrounding hills. Remodeled to perfection with a focus on maintaining the mid-century feeling and style with 21st Century amenities. 4 bedrooms, 3.5 baths, plus Office/Den/5th bedroom with glass French doors opening to family room and doors leading out to private rear patio. Over 1/3 acre level yard and 72" wide steel and glass pivot door opening into an all-glass formal entry. Spectacular open Kitchen/Family combination, custom kitchen cabinetry and large spacious island with counter seating and beautiful thick quartz countertop. Fisher and Paykel stainless appliances, custom built- gas fireplace in family room. Floor to ceiling windows create spectacular bay and mountain views and leads you out to the open and spacious deck area. Vein-cut limestone plank flooring throughout the main areas of the house. Wood floors in master bedroom and high end carpeting in the additional bedrooms. New roof, electric, plumbing, furnace, tank less water heaters, air-conditioning.

Interior Design, Interior Architecture, Custom Millwork Design, Furniture Design, Art Curation, & Landscape Architecture by Chango & Co.
Photography by Ball & Albanese
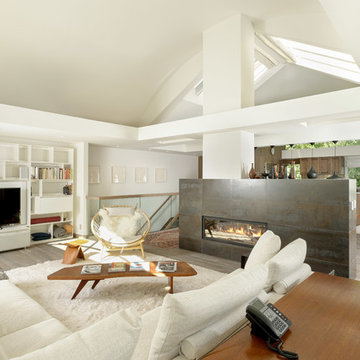
Источник вдохновения для домашнего уюта: открытая гостиная комната среднего размера в современном стиле с белыми стенами, паркетным полом среднего тона, двусторонним камином, фасадом камина из плитки и мультимедийным центром
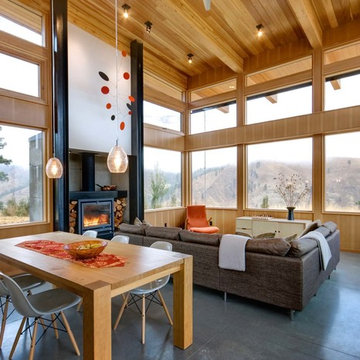
Steve Keating
Пример оригинального дизайна: открытая гостиная комната в современном стиле с белыми стенами, бетонным полом, печью-буржуйкой, фасадом камина из бетона и серым полом
Пример оригинального дизайна: открытая гостиная комната в современном стиле с белыми стенами, бетонным полом, печью-буржуйкой, фасадом камина из бетона и серым полом

The 7,600 square-foot residence was designed for large, memorable gatherings of family and friends at the lake, as well as creating private spaces for smaller family gatherings. Keeping in dialogue with the surrounding site, a palette of natural materials and finishes was selected to provide a classic backdrop for all activities, bringing importance to the adjoining environment.
In optimizing the views of the lake and developing a strategy to maximize natural ventilation, an ideal, open-concept living scheme was implemented. The kitchen, dining room, living room and screened porch are connected, allowing for the large family gatherings to take place inside, should the weather not cooperate. Two main level master suites remain private from the rest of the program; yet provide a complete sense of incorporation. Bringing the natural finishes to the interior of the residence, provided the opportunity for unique focal points that complement the stunning stone fireplace and timber trusses.
Photographer: John Hession
Отделка камина в гостиной
8

