Гостиная с оранжевыми стенами и любым фасадом камина – фото дизайна интерьера
Сортировать:
Бюджет
Сортировать:Популярное за сегодня
1 - 20 из 764 фото
1 из 3
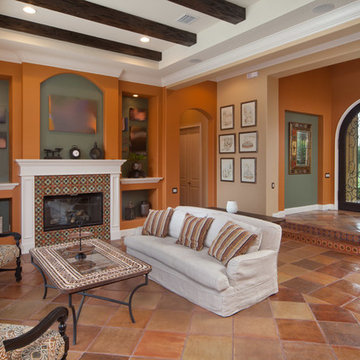
Пример оригинального дизайна: большая парадная, открытая гостиная комната в средиземноморском стиле с оранжевыми стенами, полом из терракотовой плитки, стандартным камином и фасадом камина из плитки без телевизора

Working with a long time resident, creating a unified look out of the varied styles found in the space while increasing the size of the home was the goal of this project.
Both of the home’s bathrooms were renovated to further the contemporary style of the space, adding elements of color as well as modern bathroom fixtures. Further additions to the master bathroom include a frameless glass door enclosure, green wall tiles, and a stone bar countertop with wall-mounted faucets.
The guest bathroom uses a more minimalistic design style, employing a white color scheme, free standing sink and a modern enclosed glass shower.
The kitchen maintains a traditional style with custom white kitchen cabinets, a Carrera marble countertop, banquet seats and a table with blue accent walls that add a splash of color to the space.

The Living Room is inspired by the Federal style. The elaborate plaster ceiling was designed by Tom Felton and fabricated by Foster Reeve's Studio. Coffers and ornament are derived from the classic details interpreted at the time of the early American colonies. The mantle was also designed by Tom to continue the theme of the room. Chris Cooper photographer.

Lincoln Barbour
Пример оригинального дизайна: открытая гостиная комната среднего размера в стиле ретро с оранжевыми стенами, телевизором на стене, стандартным камином и фасадом камина из кирпича
Пример оригинального дизайна: открытая гостиная комната среднего размера в стиле ретро с оранжевыми стенами, телевизором на стене, стандартным камином и фасадом камина из кирпича

Стильный дизайн: большая двухуровневая гостиная комната в стиле ретро с оранжевыми стенами, паркетным полом среднего тона, горизонтальным камином, фасадом камина из кирпича и телевизором на стене - последний тренд

This project was for a new home construction. This kitchen features absolute black granite mixed with carnival granite on the island Counter top, White Linen glazed custom cabinetry on the parameter and darker glaze stain on the island, the vent hood and around the stove. There is a natural stacked stone on as the backsplash under the hood with a travertine subway tile acting as the backsplash under the cabinetry. The floor is a chisel edge noche travertine in off set pattern. Two tones of wall paint were used in the kitchen. The family room features two sofas on each side of the fire place on a rug made Surya Rugs. The bookcase features a picture hung in the center with accessories on each side. The fan is sleek and modern along with high ceilings.
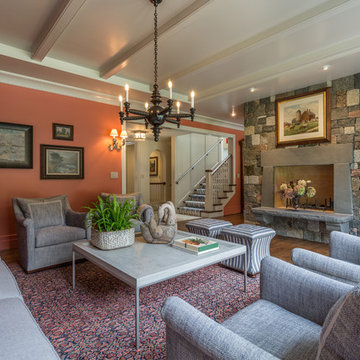
Lowell Custom Homes, Lake Geneva, WI., The living room is inviting and warm with coral walls reflecting the custom color mix of the stone fireplace. Shaped stone slabs fireplace surround reflect the craftsman style. The ceiling has a beamed cove and is painted with a high sheen white. There is a comfortable seating area and another stone niche beside the fireplace for the television.
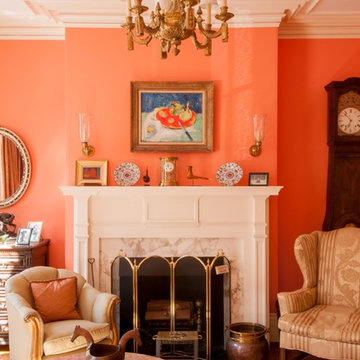
Christopher Schuch
Свежая идея для дизайна: парадная гостиная комната в классическом стиле с оранжевыми стенами, паркетным полом среднего тона, стандартным камином и фасадом камина из камня - отличное фото интерьера
Свежая идея для дизайна: парадная гостиная комната в классическом стиле с оранжевыми стенами, паркетным полом среднего тона, стандартным камином и фасадом камина из камня - отличное фото интерьера
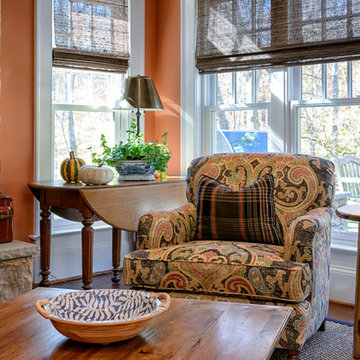
Maxine Schnitzer
Идея дизайна: гостиная комната в классическом стиле с оранжевыми стенами, паркетным полом среднего тона, стандартным камином и фасадом камина из камня
Идея дизайна: гостиная комната в классическом стиле с оранжевыми стенами, паркетным полом среднего тона, стандартным камином и фасадом камина из камня
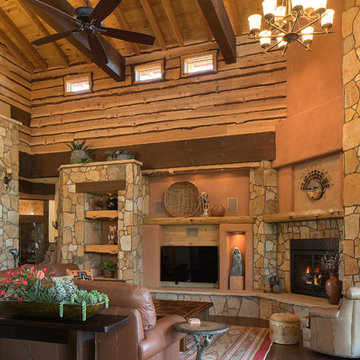
Ian Whitehead
На фото: большая парадная, открытая гостиная комната в стиле фьюжн с оранжевыми стенами, светлым паркетным полом, фасадом камина из камня, телевизором на стене и стандартным камином
На фото: большая парадная, открытая гостиная комната в стиле фьюжн с оранжевыми стенами, светлым паркетным полом, фасадом камина из камня, телевизором на стене и стандартным камином
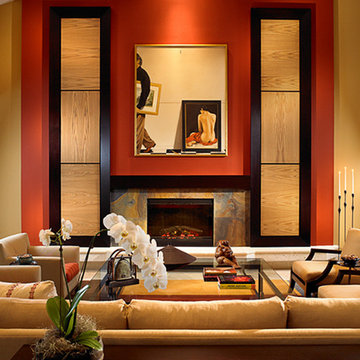
The colors for this elegant Asian inspired living room come directly from the palette of the painting that is the room's centerpiece.
Идея дизайна: большая парадная, открытая гостиная комната в восточном стиле с оранжевыми стенами, полом из известняка, стандартным камином и фасадом камина из камня без телевизора
Идея дизайна: большая парадная, открытая гостиная комната в восточном стиле с оранжевыми стенами, полом из известняка, стандартным камином и фасадом камина из камня без телевизора
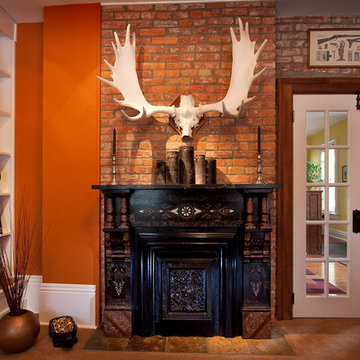
Masculine, modern and eclectic mix for client who wanted a unique space while highlighting the architectural detail and history of the home.
На фото: гостиная комната в стиле фьюжн с оранжевыми стенами и фасадом камина из дерева без телевизора с
На фото: гостиная комната в стиле фьюжн с оранжевыми стенами и фасадом камина из дерева без телевизора с
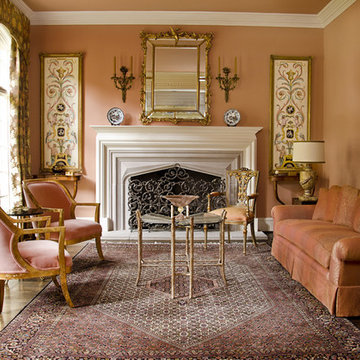
Идея дизайна: парадная, изолированная гостиная комната среднего размера в классическом стиле с оранжевыми стенами, паркетным полом среднего тона, стандартным камином и фасадом камина из дерева без телевизора
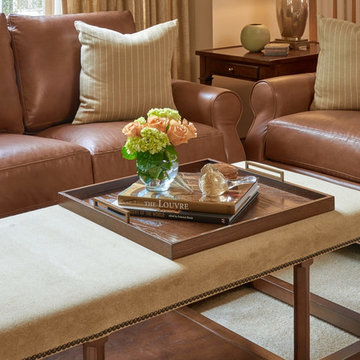
Soft earthtones of brown, grey, beige, and gold bring warmth to this clean, traditional living room. We created an inviting and elegant space using warm woods, custom fabrics, modern artwork, and chic lighting. This timeless interior design offers our clients a functional and beautiful living room, perfect to entertain guests or just have a quiet night in with the family.
Designed by Michelle Yorke Interiors who also serves Seattle’s Eastside suburbs from Mercer Island all the way through Issaquah.
For more about Michelle Yorke, click here: https://michelleyorkedesign.com/
To learn more about this project, click here: https://michelleyorkedesign.com/grousemont-estates/
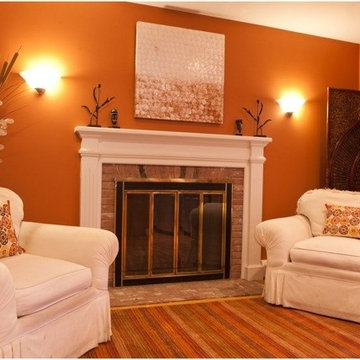
After view of the family room (sitting area) portion of a kitchen, dining room, seating area remodel. Robyn Ivy Photography.
Стильный дизайн: парадная, изолированная гостиная комната среднего размера в классическом стиле с оранжевыми стенами, паркетным полом среднего тона, стандартным камином, фасадом камина из кирпича и коричневым полом без телевизора - последний тренд
Стильный дизайн: парадная, изолированная гостиная комната среднего размера в классическом стиле с оранжевыми стенами, паркетным полом среднего тона, стандартным камином, фасадом камина из кирпича и коричневым полом без телевизора - последний тренд
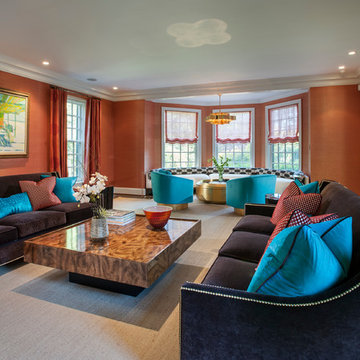
A grand home on Philadelphia's Main Line receives a freshening up when clients buy an old home and bring in their previous traditional furnishings but add lots of new contemporary and colorful furnishings to bring the house up to date. Colorful walls left by the previous owner are toned down with two brown velvet sofas and then energized with aqua velvet furnishings. Jay Greene photography
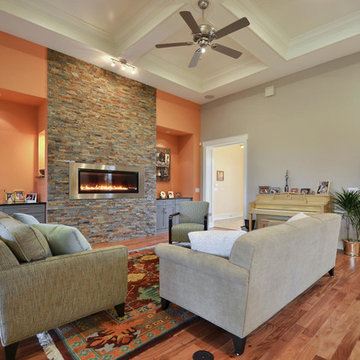
Twisted Tours
На фото: открытая гостиная комната среднего размера в стиле неоклассика (современная классика) с паркетным полом среднего тона, горизонтальным камином, фасадом камина из камня и оранжевыми стенами без телевизора
На фото: открытая гостиная комната среднего размера в стиле неоклассика (современная классика) с паркетным полом среднего тона, горизонтальным камином, фасадом камина из камня и оранжевыми стенами без телевизора
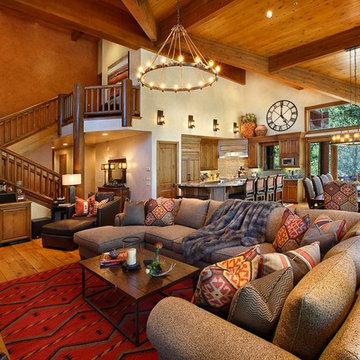
Jim Fairchild / Fairchild Creative, Inc.
Источник вдохновения для домашнего уюта: огромная открытая гостиная комната в стиле фьюжн с оранжевыми стенами, паркетным полом среднего тона, стандартным камином, фасадом камина из камня и мультимедийным центром
Источник вдохновения для домашнего уюта: огромная открытая гостиная комната в стиле фьюжн с оранжевыми стенами, паркетным полом среднего тона, стандартным камином, фасадом камина из камня и мультимедийным центром
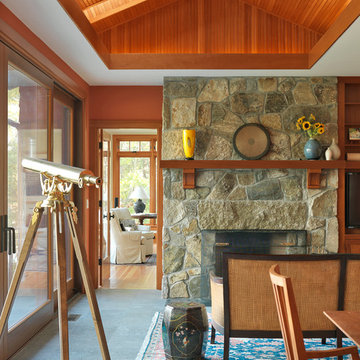
Richard Mandelkorn
Источник вдохновения для домашнего уюта: парадная, изолированная гостиная комната в стиле кантри с стандартным камином, фасадом камина из камня и оранжевыми стенами
Источник вдохновения для домашнего уюта: парадная, изолированная гостиная комната в стиле кантри с стандартным камином, фасадом камина из камня и оранжевыми стенами
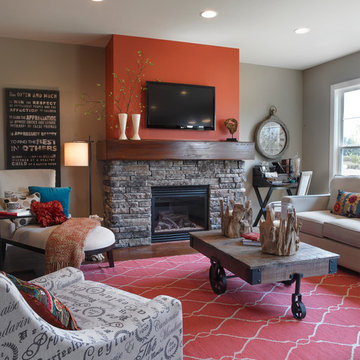
Jagoe Homes, Inc.
Project: Creekside at Deer Valley, Mulberry Craftsman Model Home.
Location: Owensboro, Kentucky. Elevation: Craftsman-C1, Site Number: CSDV 81.
Гостиная с оранжевыми стенами и любым фасадом камина – фото дизайна интерьера
1

