Гостиная с зелеными стенами и любым фасадом камина – фото дизайна интерьера
Сортировать:
Бюджет
Сортировать:Популярное за сегодня
1 - 20 из 6 224 фото
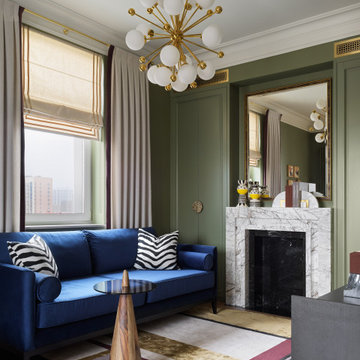
На фото: гостиная комната в стиле неоклассика (современная классика) с зелеными стенами, стандартным камином и фасадом камина из камня

Свежая идея для дизайна: парадная гостиная комната среднего размера в викторианском стиле с зелеными стенами, темным паркетным полом, стандартным камином, фасадом камина из камня и коричневым полом - отличное фото интерьера

Идея дизайна: открытая гостиная комната среднего размера в стиле фьюжн с с книжными шкафами и полками, зелеными стенами, паркетным полом среднего тона, стандартным камином, коричневым полом, фасадом камина из камня и ковром на полу без телевизора

Свежая идея для дизайна: изолированная гостиная комната среднего размера в классическом стиле с стандартным камином, фасадом камина из металла, с книжными шкафами и полками, зелеными стенами, ковровым покрытием и бордовым диваном - отличное фото интерьера

Built from the ground up on 80 acres outside Dallas, Oregon, this new modern ranch house is a balanced blend of natural and industrial elements. The custom home beautifully combines various materials, unique lines and angles, and attractive finishes throughout. The property owners wanted to create a living space with a strong indoor-outdoor connection. We integrated built-in sky lights, floor-to-ceiling windows and vaulted ceilings to attract ample, natural lighting. The master bathroom is spacious and features an open shower room with soaking tub and natural pebble tiling. There is custom-built cabinetry throughout the home, including extensive closet space, library shelving, and floating side tables in the master bedroom. The home flows easily from one room to the next and features a covered walkway between the garage and house. One of our favorite features in the home is the two-sided fireplace – one side facing the living room and the other facing the outdoor space. In addition to the fireplace, the homeowners can enjoy an outdoor living space including a seating area, in-ground fire pit and soaking tub.

This elegant expression of a modern Colorado style home combines a rustic regional exterior with a refined contemporary interior. The client's private art collection is embraced by a combination of modern steel trusses, stonework and traditional timber beams. Generous expanses of glass allow for view corridors of the mountains to the west, open space wetlands towards the south and the adjacent horse pasture on the east.
Builder: Cadre General Contractors
http://www.cadregc.com
Interior Design: Comstock Design
http://comstockdesign.com
Photograph: Ron Ruscio Photography
http://ronrusciophotography.com/

На фото: гостиная комната среднего размера в современном стиле с стандартным камином, зелеными стенами, паркетным полом среднего тона, фасадом камина из камня и ковром на полу с
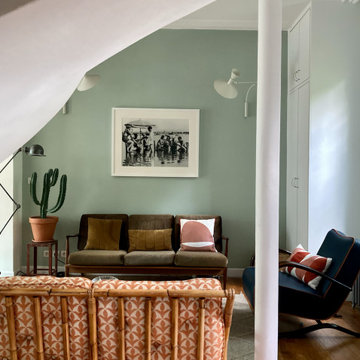
Une belle et grande maison de l’Île Saint Denis, en bord de Seine. Ce qui aura constitué l’un de mes plus gros défis ! Madame aime le pop, le rose, le batik, les 50’s-60’s-70’s, elle est tendre, romantique et tient à quelques références qui ont construit ses souvenirs de maman et d’amoureuse. Monsieur lui, aime le minimalisme, le minéral, l’art déco et les couleurs froides (et le rose aussi quand même!). Tous deux aiment les chats, les plantes, le rock, rire et voyager. Ils sont drôles, accueillants, généreux, (très) patients mais (super) perfectionnistes et parfois difficiles à mettre d’accord ?
Et voilà le résultat : un mix and match de folie, loin de mes codes habituels et du Wabi-sabi pur et dur, mais dans lequel on retrouve l’essence absolue de cette démarche esthétique japonaise : donner leur chance aux objets du passé, respecter les vibrations, les émotions et l’intime conviction, ne pas chercher à copier ou à être « tendance » mais au contraire, ne jamais oublier que nous sommes des êtres uniques qui avons le droit de vivre dans un lieu unique. Que ce lieu est rare et inédit parce que nous l’avons façonné pièce par pièce, objet par objet, motif par motif, accord après accord, à notre image et selon notre cœur. Cette maison de bord de Seine peuplée de trouvailles vintage et d’icônes du design respire la bonne humeur et la complémentarité de ce couple de clients merveilleux qui resteront des amis. Des clients capables de franchir l’Atlantique pour aller chercher des miroirs que je leur ai proposés mais qui, le temps de passer de la conception à la réalisation, sont sold out en France. Des clients capables de passer la journée avec nous sur le chantier, mètre et niveau à la main, pour nous aider à traquer la perfection dans les finitions. Des clients avec qui refaire le monde, dans la quiétude du jardin, un verre à la main, est un pur moment de bonheur. Merci pour votre confiance, votre ténacité et votre ouverture d’esprit. ????

Ballentine Oak – The Grain & Saw Hardwood Collection was designed with juxtaposing striking characteristics of hand tooled saw marks and enhanced natural grain allowing the ebbs and flows of the wood species to be at the forefront.

Feature lighting, new cord sofa, paint and rug to re energise this garden room
Свежая идея для дизайна: изолированная гостиная комната среднего размера в современном стиле с зелеными стенами, паркетным полом среднего тона, печью-буржуйкой, фасадом камина из плитки, сводчатым потолком и стенами из вагонки - отличное фото интерьера
Свежая идея для дизайна: изолированная гостиная комната среднего размера в современном стиле с зелеными стенами, паркетным полом среднего тона, печью-буржуйкой, фасадом камина из плитки, сводчатым потолком и стенами из вагонки - отличное фото интерьера

We were asked to put together designs for this beautiful Georgian mill, our client specifically asked for help with bold colour schemes and quirky accessories to style the space. We provided most of the furniture fixtures and fittings and designed the panelling and lighting elements.

Stunning Living Room embracing the dark colours on the walls which is Inchyra Blue by Farrow and Ball. A retreat from the open plan kitchen/diner/snug that provides an evening escape for the adults. Teal and Coral Pinks were used as accents as well as warm brass metals to keep the space inviting and cosy.

Updated a dark and dated family room to a bright, airy and fresh modern farmhouse style. The unique angled sofa was reupholstered in a fresh pet and family friendly Krypton fabric and contrasts fabulously with the Pottery Barn swivel chairs done in a deep grey/green velvet. Glass topped accent tables keep the space open and bright and air a bit of formality to the casual farmhouse feel of the greywash wicker coffee table. The original built-ins were a cramped and boxy old style and were redesigned into lower counter- height shaker cabinets topped with a rich walnut and paired with custom walnut floating shelves and mantle. Durable and pet friendly carpet was a must for this cozy hang-out space, it's a patterned low-pile Godfrey Hirst in the Misty Morn color. The fireplace went from an orange hued '80s brick with bright brass to an ultra flat white with black accents.
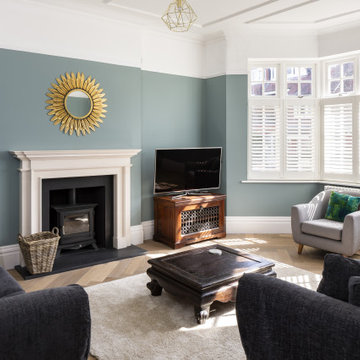
Пример оригинального дизайна: изолированная гостиная комната в стиле неоклассика (современная классика) с стандартным камином, фасадом камина из камня, отдельно стоящим телевизором, коричневым полом, зелеными стенами и паркетным полом среднего тона
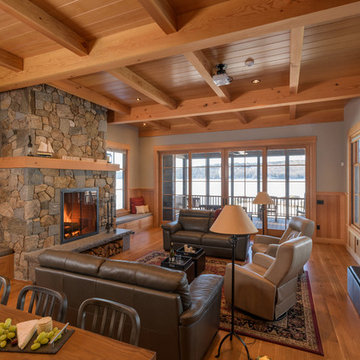
На фото: парадная, открытая гостиная комната в стиле рустика с зелеными стенами, паркетным полом среднего тона, стандартным камином, фасадом камина из камня и коричневым полом с
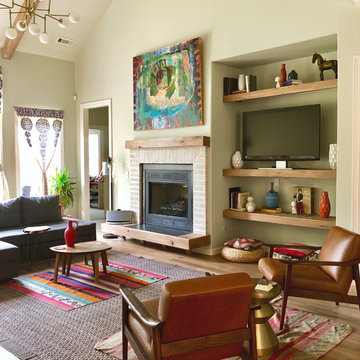
На фото: гостиная комната среднего размера в стиле фьюжн с зелеными стенами, светлым паркетным полом, стандартным камином и фасадом камина из кирпича с
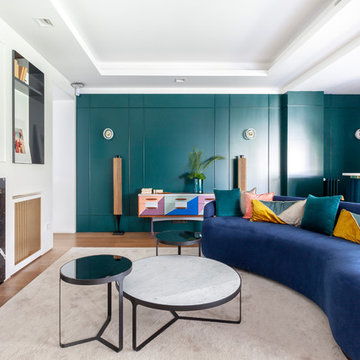
Источник вдохновения для домашнего уюта: гостиная комната в современном стиле с домашним баром, зелеными стенами, паркетным полом среднего тона, горизонтальным камином, фасадом камина из камня, синим диваном и ковром на полу
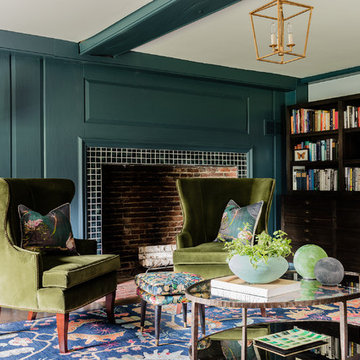
На фото: гостиная комната в стиле неоклассика (современная классика) с зелеными стенами, стандартным камином, фасадом камина из плитки, темным паркетным полом и коричневым полом
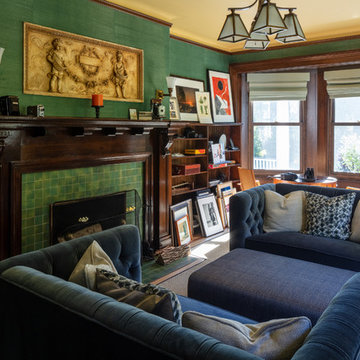
Kyle Caldwell
Стильный дизайн: гостиная комната в классическом стиле с с книжными шкафами и полками, зелеными стенами, паркетным полом среднего тона, стандартным камином, фасадом камина из плитки и коричневым полом - последний тренд
Стильный дизайн: гостиная комната в классическом стиле с с книжными шкафами и полками, зелеными стенами, паркетным полом среднего тона, стандартным камином, фасадом камина из плитки и коричневым полом - последний тренд
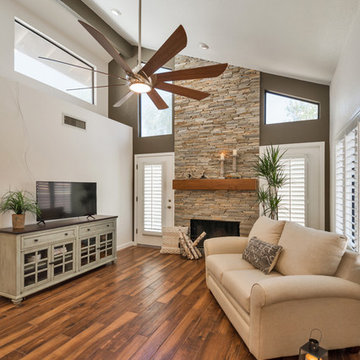
Идея дизайна: изолированная гостиная комната среднего размера в стиле неоклассика (современная классика) с зелеными стенами, стандартным камином, фасадом камина из камня и коричневым полом
Гостиная с зелеными стенами и любым фасадом камина – фото дизайна интерьера
1

