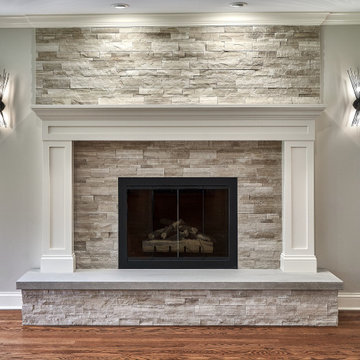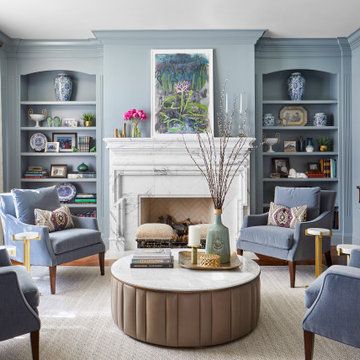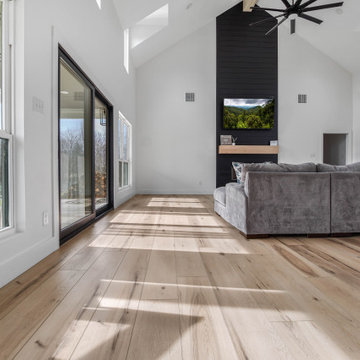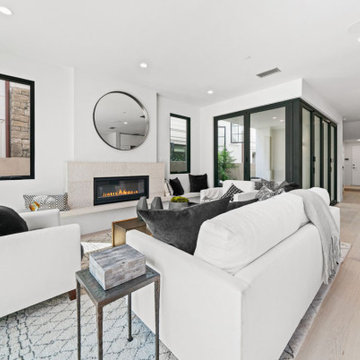Отделка камина в гостиной
Сортировать:
Бюджет
Сортировать:Популярное за сегодня
201 - 220 из 294 937 фото
1 из 2

Detailed view styled family room complete with stone fireplace and wood mantel, medium wood custom built-ins, sofa and chairs, black console table with white table lamps, traverse rod window treatments and exposed beams in Charlotte, NC.

Стильный дизайн: гостиная комната в стиле кантри с бежевыми стенами, стандартным камином, фасадом камина из камня, телевизором на стене, балками на потолке и потолком из вагонки - последний тренд

Свежая идея для дизайна: парадная гостиная комната среднего размера в викторианском стиле с зелеными стенами, темным паркетным полом, стандартным камином, фасадом камина из камня и коричневым полом - отличное фото интерьера

Источник вдохновения для домашнего уюта: открытая гостиная комната в стиле неоклассика (современная классика) с белыми стенами, светлым паркетным полом, фасадом камина из каменной кладки, бежевым полом, балками на потолке, горизонтальным камином и телевизором на стене

What a transformation! This fireplace was enlarged as it was too small for the space and recovered with split face stone and a custom mantel and surround were added. For accent lighting, these Visual Comfort sconces add the perfect touch.

Living: pavimento originale in quadrotti di rovere massello; arredo vintage unito ad arredi disegnati su misura (panca e mobile bar) Tavolo in vetro con gambe anni 50; sedie da regista; divano anni 50 con nuovo tessuto blu/verde in armonia con il colore blu/verde delle pareti. Poltroncine anni 50 danesi; camino originale. Lampada tavolo originale Albini.

We added a jute rug, velvet sofa, built-in joinery to conceal a tv, antique furniture & a dark stained wood floor to our Cotswolds Cottage project. Interior Design by Imperfect Interiors
Armada Cottage is available to rent at www.armadacottagecotswolds.co.uk

На фото: гостиная комната в стиле неоклассика (современная классика) с серыми стенами, ковровым покрытием, фасадом камина из камня и белым полом

Источник вдохновения для домашнего уюта: парадная гостиная комната среднего размера в стиле ретро с белыми стенами, светлым паркетным полом, стандартным камином, фасадом камина из плитки, телевизором на стене, бежевым полом и кессонным потолком

Стильный дизайн: огромная парадная, открытая гостиная комната в стиле ретро с синими стенами, бетонным полом, угловым камином, фасадом камина из металла, серым полом и деревянным потолком - последний тренд

This small Victorian living room has been transformed into a modern olive-green oasis!
На фото: парадная, изолированная гостиная комната среднего размера в стиле неоклассика (современная классика) с зелеными стенами, паркетным полом среднего тона, стандартным камином, фасадом камина из металла, телевизором в углу и бежевым полом
На фото: парадная, изолированная гостиная комната среднего размера в стиле неоклассика (современная классика) с зелеными стенами, паркетным полом среднего тона, стандартным камином, фасадом камина из металла, телевизором в углу и бежевым полом

The bespoke arched alcove joinery was inspired by the regency architecture of Brighton & Hove, with concealed LED lighting.
Свежая идея для дизайна: большая парадная, изолированная гостиная комната в викторианском стиле с зелеными стенами, светлым паркетным полом, печью-буржуйкой, фасадом камина из камня и бежевым полом - отличное фото интерьера
Свежая идея для дизайна: большая парадная, изолированная гостиная комната в викторианском стиле с зелеными стенами, светлым паркетным полом, печью-буржуйкой, фасадом камина из камня и бежевым полом - отличное фото интерьера

Living room minimalista , con toques cálidos y elegantes
Источник вдохновения для домашнего уюта: открытая, серо-белая гостиная комната среднего размера в современном стиле с серыми стенами, мраморным полом, печью-буржуйкой, фасадом камина из металла, телевизором на стене, белым полом, панелями на части стены и красивыми шторами
Источник вдохновения для домашнего уюта: открытая, серо-белая гостиная комната среднего размера в современном стиле с серыми стенами, мраморным полом, печью-буржуйкой, фасадом камина из металла, телевизором на стене, белым полом, панелями на части стены и красивыми шторами

Warm, light, and inviting with characteristic knot vinyl floors that bring a touch of wabi-sabi to every room. This rustic maple style is ideal for Japanese and Scandinavian-inspired spaces. With the Modin Collection, we have raised the bar on luxury vinyl plank. The result is a new standard in resilient flooring. Modin offers true embossed in register texture, a low sheen level, a rigid SPC core, an industry-leading wear layer, and so much more.

На фото: маленькая изолированная гостиная комната в стиле ретро с стандартным камином, фасадом камина из дерева, обоями на стенах, белыми стенами, темным паркетным полом и коричневым полом без телевизора для на участке и в саду с

The large oval coffee table is made from a high-gloss, cloudy-brown vellum. The puffy, nimbus-like shapes have an ephemeral quality, as if they could evaporate at any moment.
By contrast, two angular lounge chairs have been upholstered in a fabric of equally striking angles.
Richly embroidered curtains mix matte and metallic yarns that play the light beautifully.
These things, combined with the densely textured wallpaper, create a room full of varied surfaces, shapes and patterns.

On the corner of Franklin and Mulholland, within Mulholland Scenic View Corridor, we created a rustic, modern barn home for some of our favorite repeat clients. This home was envisioned as a second family home on the property, with a recording studio and unbeatable views of the canyon. We designed a 2-story wall of glass to orient views as the home opens up to take advantage of the privacy created by mature trees and proper site placement. Large sliding glass doors allow for an indoor outdoor experience and flow to the rear patio and yard. The interior finishes include wood-clad walls, natural stone, and intricate herringbone floors, as well as wood beams, and glass railings. It is the perfect combination of rustic and modern. The living room and dining room feature a double height space with access to the secondary bedroom from a catwalk walkway, as well as an in-home office space. High ceilings and extensive amounts of glass allow for natural light to flood the home.

Everywhere you look in this home, there is a surprise to be had and a detail worth preserving. One of the more iconic interior features was this original copper fireplace shroud that was beautifully restored back to it's shiny glory. The sofa was custom made to fit "just so" into the drop down space/ bench wall separating the family room from the dining space. Not wanting to distract from the design of the space by hanging a TV on the wall - there is a concealed projector and screen that drop down from the ceiling when desired. Flooded with natural light from both directions from the original sliding glass doors - this home glows day and night - by sun or by fire. From this view you can see the relationship of the kitchen which was originally in this location, but previously closed off with walls. It's compact and efficient, and allows seamless interaction between hosts and guests.

На фото: открытая гостиная комната среднего размера в современном стиле с паркетным полом среднего тона, стандартным камином, фасадом камина из камня и телевизором на стене с

Свежая идея для дизайна: огромная парадная, открытая гостиная комната в стиле неоклассика (современная классика) с синими стенами, полом из винила, стандартным камином, фасадом камина из камня, коричневым полом, кессонным потолком и панелями на части стены без телевизора - отличное фото интерьера
Отделка камина в гостиной
11

