Гостиная с музыкальной комнатой и любым фасадом камина – фото дизайна интерьера
Сортировать:
Бюджет
Сортировать:Популярное за сегодня
1 - 20 из 3 884 фото
1 из 3

Свежая идея для дизайна: большая открытая гостиная комната в стиле неоклассика (современная классика) с музыкальной комнатой, розовыми стенами, светлым паркетным полом, печью-буржуйкой, фасадом камина из камня, бежевым полом, сводчатым потолком и акцентной стеной - отличное фото интерьера

Our Seattle studio designed this stunning 5,000+ square foot Snohomish home to make it comfortable and fun for a wonderful family of six.
On the main level, our clients wanted a mudroom. So we removed an unused hall closet and converted the large full bathroom into a powder room. This allowed for a nice landing space off the garage entrance. We also decided to close off the formal dining room and convert it into a hidden butler's pantry. In the beautiful kitchen, we created a bright, airy, lively vibe with beautiful tones of blue, white, and wood. Elegant backsplash tiles, stunning lighting, and sleek countertops complete the lively atmosphere in this kitchen.
On the second level, we created stunning bedrooms for each member of the family. In the primary bedroom, we used neutral grasscloth wallpaper that adds texture, warmth, and a bit of sophistication to the space creating a relaxing retreat for the couple. We used rustic wood shiplap and deep navy tones to define the boys' rooms, while soft pinks, peaches, and purples were used to make a pretty, idyllic little girls' room.
In the basement, we added a large entertainment area with a show-stopping wet bar, a large plush sectional, and beautifully painted built-ins. We also managed to squeeze in an additional bedroom and a full bathroom to create the perfect retreat for overnight guests.
For the decor, we blended in some farmhouse elements to feel connected to the beautiful Snohomish landscape. We achieved this by using a muted earth-tone color palette, warm wood tones, and modern elements. The home is reminiscent of its spectacular views – tones of blue in the kitchen, primary bathroom, boys' rooms, and basement; eucalyptus green in the kids' flex space; and accents of browns and rust throughout.
---Project designed by interior design studio Kimberlee Marie Interiors. They serve the Seattle metro area including Seattle, Bellevue, Kirkland, Medina, Clyde Hill, and Hunts Point.
For more about Kimberlee Marie Interiors, see here: https://www.kimberleemarie.com/
To learn more about this project, see here:
https://www.kimberleemarie.com/modern-luxury-home-remodel-snohomish

Идея дизайна: изолированная гостиная комната среднего размера в современном стиле с музыкальной комнатой, серыми стенами, светлым паркетным полом, стандартным камином и фасадом камина из металла
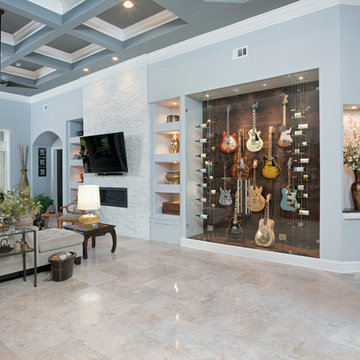
Свежая идея для дизайна: большая открытая гостиная комната в стиле неоклассика (современная классика) с музыкальной комнатой, синими стенами, полом из травертина, горизонтальным камином, фасадом камина из камня, телевизором на стене и бежевым полом - отличное фото интерьера

Suzanna Scott
Пример оригинального дизайна: открытая гостиная комната среднего размера в стиле неоклассика (современная классика) с светлым паркетным полом, стандартным камином, фасадом камина из камня, коричневым полом, музыкальной комнатой, белыми стенами и ковром на полу
Пример оригинального дизайна: открытая гостиная комната среднего размера в стиле неоклассика (современная классика) с светлым паркетным полом, стандартным камином, фасадом камина из камня, коричневым полом, музыкальной комнатой, белыми стенами и ковром на полу

Photo by Vance Fox showing the dramatic Great Room, which is open to the Kitchen and Dining (not shown) & Rec Loft above. A large sliding glass door wall spills out onto both covered and uncovered terrace areas, for dining, relaxing by the fire or in the sunken spa.

When a soft contemporary style meets artistic-minded homeowners, the result is this exquisite dwelling in Corona del Mar from Brandon Architects and Patterson Custom Homes. Complete with curated paintings and an art studio, the 4,300-square-foot residence utilizes Western Window Systems’ Series 600 Multi-Slide doors and windows to blur the boundaries between indoor and outdoor spaces. In one instance, the retractable doors open to an outdoor courtyard. In another, they lead to a spa and views of the setting sun. Photos by Jeri Koegel.

Photo by Everett Fenton Gidley
Пример оригинального дизайна: изолированная гостиная комната среднего размера в стиле фьюжн с музыкальной комнатой, желтыми стенами, ковровым покрытием, стандартным камином, фасадом камина из камня и разноцветным полом
Пример оригинального дизайна: изолированная гостиная комната среднего размера в стиле фьюжн с музыкальной комнатой, желтыми стенами, ковровым покрытием, стандартным камином, фасадом камина из камня и разноцветным полом

The living room is connected to the outdoors by telescoping doors that fold into deep pockets.
Стильный дизайн: открытая гостиная комната среднего размера в стиле модернизм с музыкальной комнатой, белыми стенами, паркетным полом среднего тона, горизонтальным камином и фасадом камина из штукатурки без телевизора - последний тренд
Стильный дизайн: открытая гостиная комната среднего размера в стиле модернизм с музыкальной комнатой, белыми стенами, паркетным полом среднего тона, горизонтальным камином и фасадом камина из штукатурки без телевизора - последний тренд
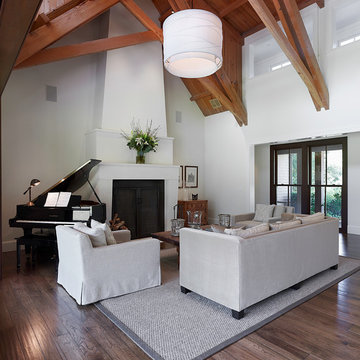
Adrian Gregorutti
Стильный дизайн: открытая гостиная комната в классическом стиле с музыкальной комнатой, белыми стенами, темным паркетным полом, стандартным камином и фасадом камина из штукатурки без телевизора - последний тренд
Стильный дизайн: открытая гостиная комната в классическом стиле с музыкальной комнатой, белыми стенами, темным паркетным полом, стандартным камином и фасадом камина из штукатурки без телевизора - последний тренд
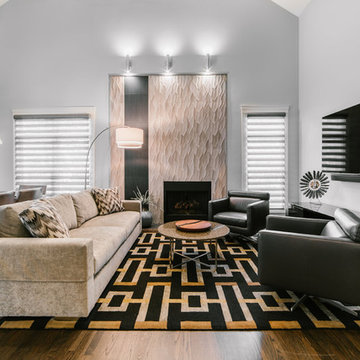
Photo Credit: Ryan Ocasio
На фото: большая открытая гостиная комната в современном стиле с серыми стенами, паркетным полом среднего тона, стандартным камином, фасадом камина из плитки, телевизором на стене, коричневым полом и музыкальной комнатой
На фото: большая открытая гостиная комната в современном стиле с серыми стенами, паркетным полом среднего тона, стандартным камином, фасадом камина из плитки, телевизором на стене, коричневым полом и музыкальной комнатой

This bright and airy living room was created through pastel pops of pink and blue and natural elements of greenery, lots of light, and a sleek caramel leather couch all focused around the red brick fireplace.

This gallery room design elegantly combines cool color tones with a sleek modern look. The wavy area rug anchors the room with subtle visual textures reminiscent of water. The art in the space makes the room feel much like a museum, while the furniture and accessories will bring in warmth into the room.
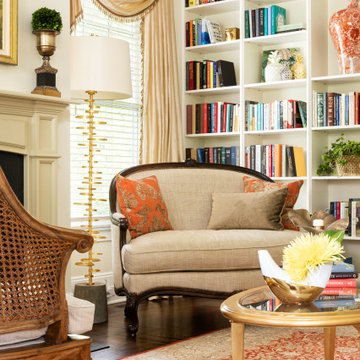
На фото: маленькая изолированная гостиная комната с музыкальной комнатой, желтыми стенами, паркетным полом среднего тона, стандартным камином, фасадом камина из камня и коричневым полом для на участке и в саду с
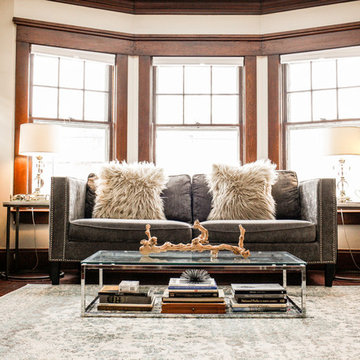
Пример оригинального дизайна: маленькая открытая гостиная комната в стиле неоклассика (современная классика) с музыкальной комнатой, бежевыми стенами, темным паркетным полом, стандартным камином, фасадом камина из кирпича и коричневым полом без телевизора для на участке и в саду
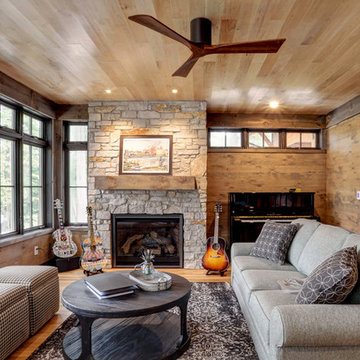
На фото: гостиная комната в стиле рустика с музыкальной комнатой, коричневыми стенами, паркетным полом среднего тона, стандартным камином, фасадом камина из камня, коричневым полом и ковром на полу с

open to the game room is this sophisticated black and blush pink living room. the book matched granite fireplace was the launching point for the colors that make up the upholstered curved back sofa and swivel chair.

New flooring and paint open the living room to pops of orange.
На фото: открытая гостиная комната среднего размера в стиле лофт с темным паркетным полом, серым полом, музыкальной комнатой, бежевыми стенами, стандартным камином, фасадом камина из камня и телевизором на стене
На фото: открытая гостиная комната среднего размера в стиле лофт с темным паркетным полом, серым полом, музыкальной комнатой, бежевыми стенами, стандартным камином, фасадом камина из камня и телевизором на стене
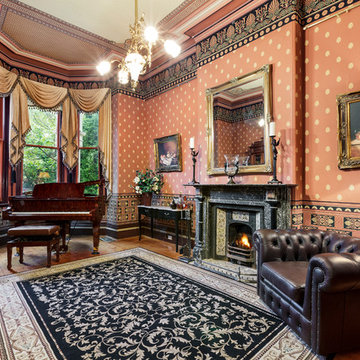
На фото: изолированная гостиная комната в викторианском стиле с музыкальной комнатой, красными стенами, темным паркетным полом, стандартным камином, фасадом камина из камня и коричневым полом с
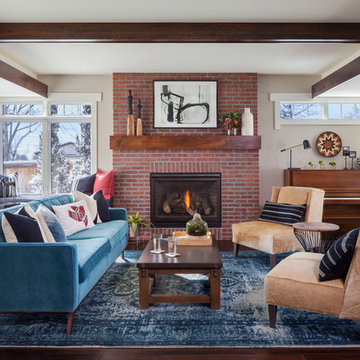
Susie Brenner Photography
Стильный дизайн: гостиная комната среднего размера в стиле неоклассика (современная классика) с музыкальной комнатой, серыми стенами, темным паркетным полом, стандартным камином, фасадом камина из кирпича и синим диваном без телевизора - последний тренд
Стильный дизайн: гостиная комната среднего размера в стиле неоклассика (современная классика) с музыкальной комнатой, серыми стенами, темным паркетным полом, стандартным камином, фасадом камина из кирпича и синим диваном без телевизора - последний тренд
Гостиная с музыкальной комнатой и любым фасадом камина – фото дизайна интерьера
1

