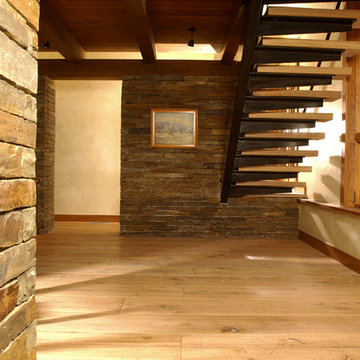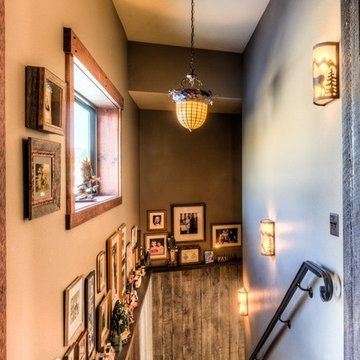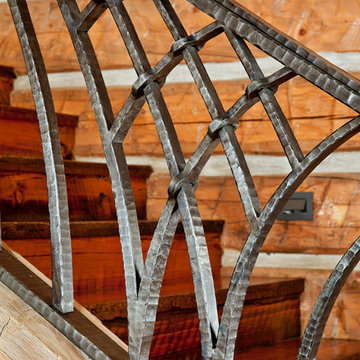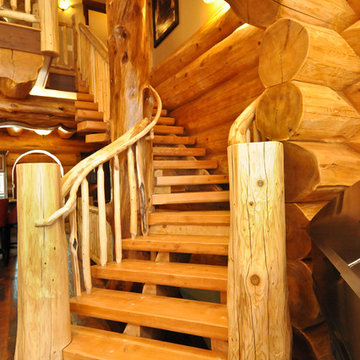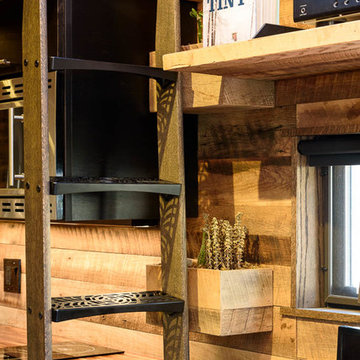Оранжевая лестница в стиле рустика – фото дизайна интерьера
Сортировать:
Бюджет
Сортировать:Популярное за сегодня
41 - 60 из 461 фото
1 из 3
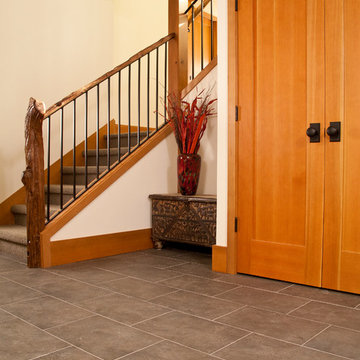
На фото: угловая лестница среднего размера в стиле рустика с ступенями с ковровым покрытием и ковровыми подступенками с
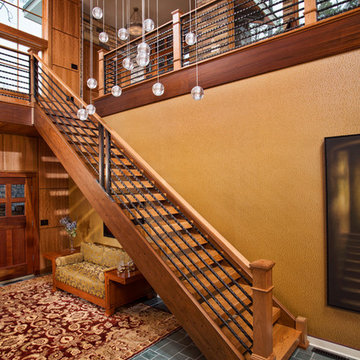
Statement lighting helps keep this high ceiling from feeling cold, while traditionally styled stairs get a modern update with an iron railing.
Scott Bergmann Photography
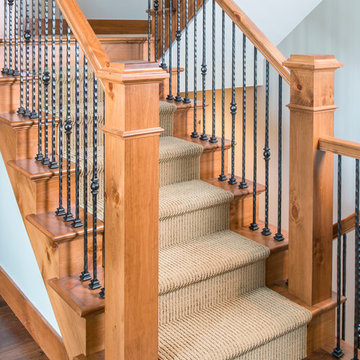
Shrock Premier Custom Construction often partners with Oakbridge Timber Framing to create memorable homes reflecting time honored traditions, superior quality, and rich detail. This stunning timber frame lake front home instantly surrounds you with warmth and luxury. The inviting floorplan welcomes family and friends to gather in the open concept kitchen, great room, and dining areas. The home caters to soothing lake views which span the back. Interior spaces transition beautifully out to a covered deck for comfortable outdoor living. For additional outdoor fun, Shrock Construction built a spacious walk-out patio with a firepit, a hot tub area, and plenty of space for seating. The luxurious lake side master suite is on the main level. The fully timber framed lower level is certainly a favorite gathering area featuring a bar area, a sitting area with a fireplace , a game area, and sleeping quarters. Guests can also sleep in comfort on the top floor. The amazing exposed timers showcase the craftsmanship invested into this lovely home and its finishing details reflect the high standards of Shrock Premier Custom Construction.
Fred Hanson
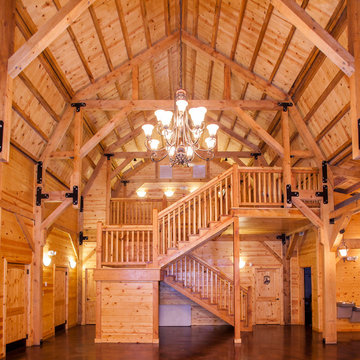
Sand Creek Post & Beam Traditional Wood Barns and Barn Homes
Learn more & request a free catalog: www.sandcreekpostandbeam.com
Источник вдохновения для домашнего уюта: лестница в стиле рустика
Источник вдохновения для домашнего уюта: лестница в стиле рустика
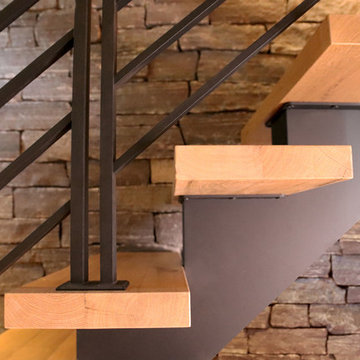
Rustic mono stringer stairs with Flat Bar Railing and wood treads.
Staircase and railing by Keuka Studios
На фото: п-образная лестница среднего размера в стиле рустика с деревянными ступенями и металлическими перилами без подступенок
На фото: п-образная лестница среднего размера в стиле рустика с деревянными ступенями и металлическими перилами без подступенок
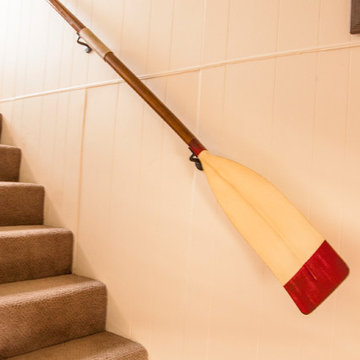
Vintage Oxford oar acts as a stair railing for lake house.
photography by Debra Tarrant
Пример оригинального дизайна: лестница среднего размера в стиле рустика с ступенями с ковровым покрытием и ковровыми подступенками
Пример оригинального дизайна: лестница среднего размера в стиле рустика с ступенями с ковровым покрытием и ковровыми подступенками

Staircase to second floor
Идея дизайна: прямая металлическая лестница среднего размера в стиле рустика с деревянными ступенями, металлическими перилами и деревянными стенами
Идея дизайна: прямая металлическая лестница среднего размера в стиле рустика с деревянными ступенями, металлическими перилами и деревянными стенами
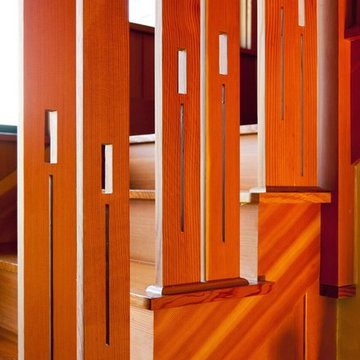
На фото: угловая деревянная лестница среднего размера в стиле рустика с деревянными ступенями с
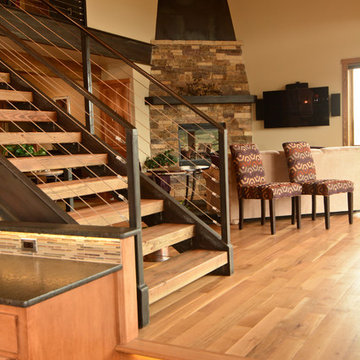
Pagosa Photography
Пример оригинального дизайна: большая прямая лестница в стиле рустика с деревянными ступенями без подступенок
Пример оригинального дизайна: большая прямая лестница в стиле рустика с деревянными ступенями без подступенок
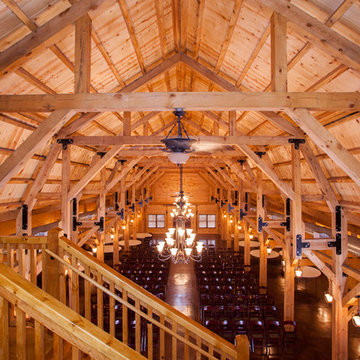
Sand Creek Post & Beam Traditional Wood Barns and Barn Homes
Learn more & request a free catalog: www.sandcreekpostandbeam.com
Свежая идея для дизайна: лестница в стиле рустика - отличное фото интерьера
Свежая идея для дизайна: лестница в стиле рустика - отличное фото интерьера
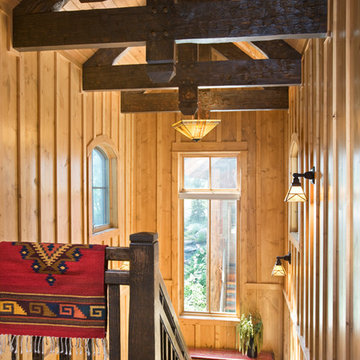
This beautiful lakefront home designed by MossCreek features a wide range of design elements that work together perfectly. From it's Arts and Craft exteriors to it's Cowboy Decor interior, this ultimate lakeside cabin is the perfect summer retreat.
Designed as a place for family and friends to enjoy lake living, the home has an open living main level with a kitchen, dining room, and two story great room all sharing lake views. The Master on the Main bedroom layout adds to the livability of this home, and there's even a bunkroom for the kids and their friends.
Expansive decks, and even an upstairs "Romeo and Juliet" balcony all provide opportunities for outdoor living, and the two-car garage located in front of the home echoes the styling of the home.
Working with a challenging narrow lakefront lot, MossCreek succeeded in creating a family vacation home that guarantees a "perfect summer at the lake!". Photos: Roger Wade
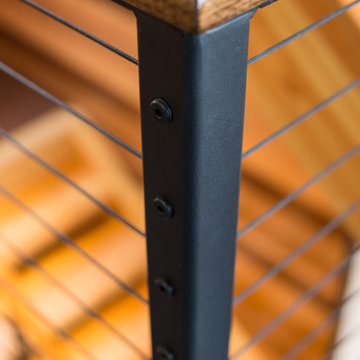
Close up image of railing post with black fittings.
Railings By Keuka Studios www.keuka-studios.com
Photography Dave Noonan
Пример оригинального дизайна: большая п-образная лестница в стиле рустика с деревянными ступенями и перилами из тросов без подступенок
Пример оригинального дизайна: большая п-образная лестница в стиле рустика с деревянными ступенями и перилами из тросов без подступенок
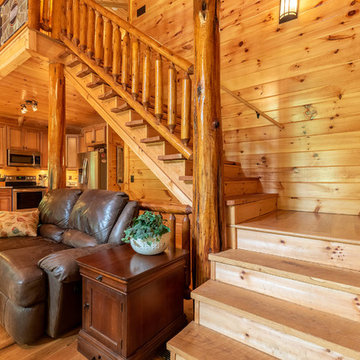
Hand-peeled White Pine Stairway Post with Hand-peeled Northern White Cedar Railing
На фото: прямая деревянная лестница в стиле рустика с деревянными ступенями и деревянными перилами с
На фото: прямая деревянная лестница в стиле рустика с деревянными ступенями и деревянными перилами с
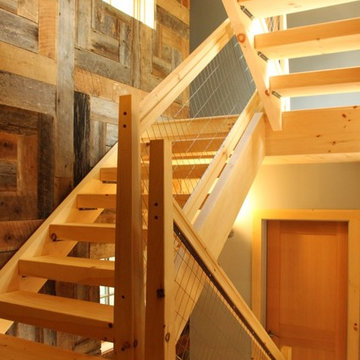
Renovated from a series of additions to an existing small cabin, this vacation home’s interior is a mixture of antique wood from the owner’s family farm and native woods from their property in the Berkshires. The stairs are particularly unique with pine and naturally curved maple slabs acting as stair stringers. The house is highly insulated and is designed for net zero in energy use—it actually produces more electricity (via PV panels) than it consumes. The house is also air sealed and insulated to levels above code (R-35 walls and R-62 cathedral ceilings). To help meet the energy-efficiency demands, triple-glazed Integrity® windows were installed to withstand the harsh Massachusetts’ climate.
Оранжевая лестница в стиле рустика – фото дизайна интерьера
3
