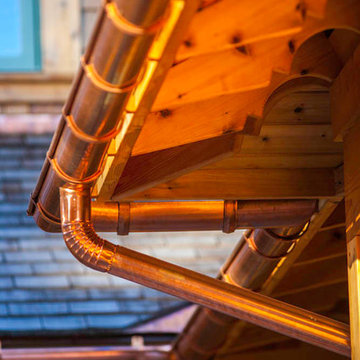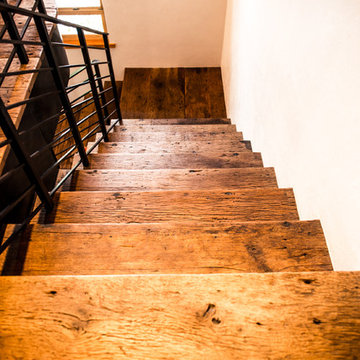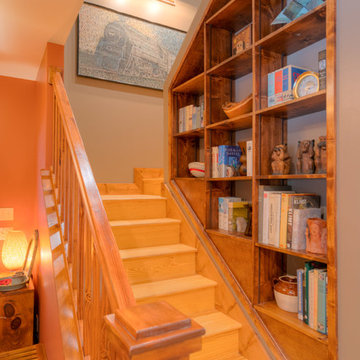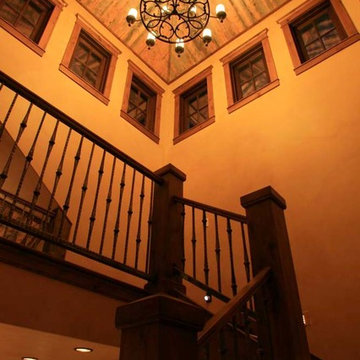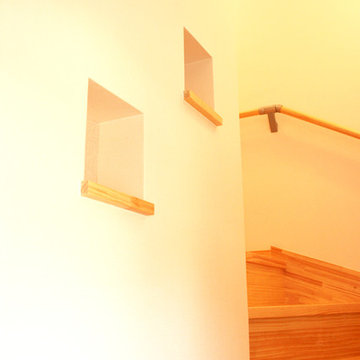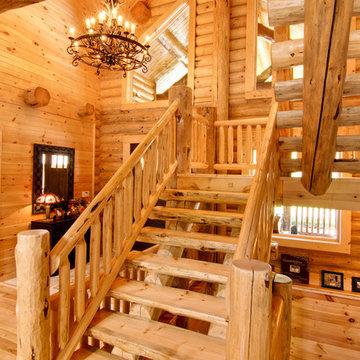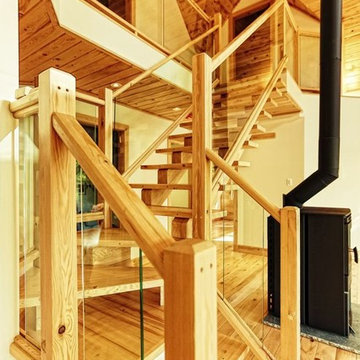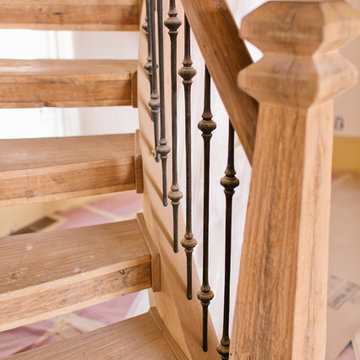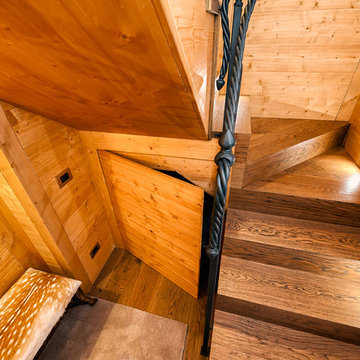Оранжевая лестница в стиле рустика – фото дизайна интерьера
Сортировать:
Бюджет
Сортировать:Популярное за сегодня
161 - 180 из 461 фото
1 из 3
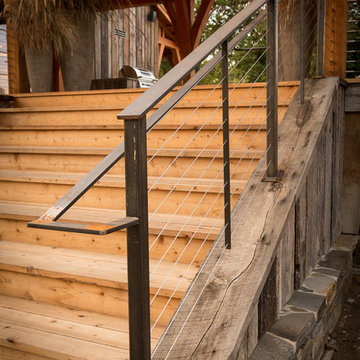
Tyler Maddox of Maddox Productions
Пример оригинального дизайна: лестница в стиле рустика
Пример оригинального дизайна: лестница в стиле рустика
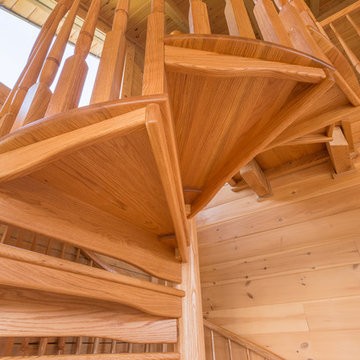
Salter Spiral Stair's Solid Wood spiral stairs feature all wood designs with no metal to interrupt the beauty of the natural wood.
На фото: винтовая деревянная лестница в стиле рустика с деревянными ступенями
На фото: винтовая деревянная лестница в стиле рустика с деревянными ступенями
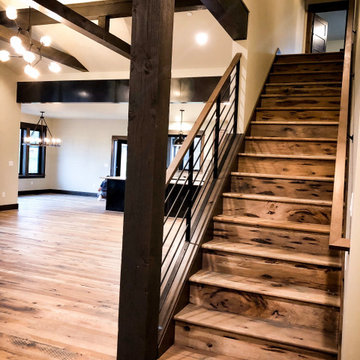
Wind River Wood & Tile apllied a Loba finish to these beautiful hickory stairs. Durable and environmentally friendly finish.
Идея дизайна: большая лестница в стиле рустика
Идея дизайна: большая лестница в стиле рустика
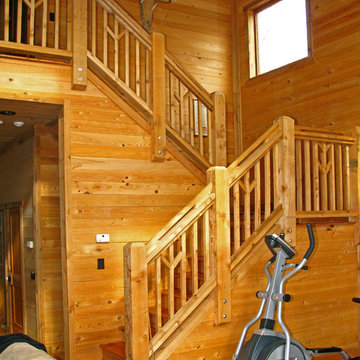
Свежая идея для дизайна: п-образная деревянная лестница среднего размера в стиле рустика с деревянными ступенями - отличное фото интерьера
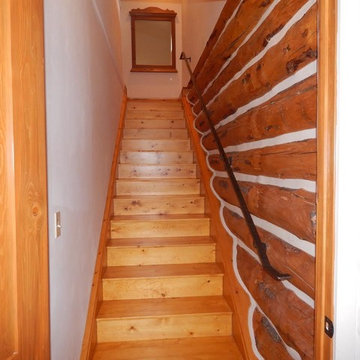
Источник вдохновения для домашнего уюта: прямая деревянная лестница среднего размера в стиле рустика с деревянными ступенями
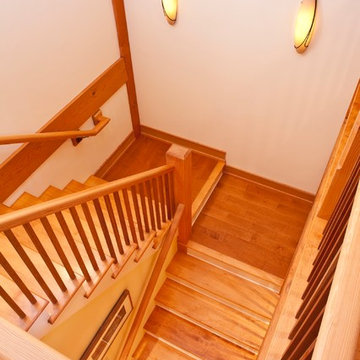
Ed Thomas Photography
Свежая идея для дизайна: лестница в стиле рустика - отличное фото интерьера
Свежая идея для дизайна: лестница в стиле рустика - отличное фото интерьера
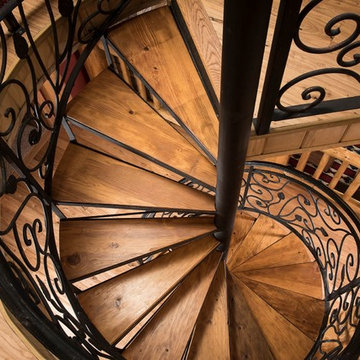
Свежая идея для дизайна: лестница в стиле рустика - отличное фото интерьера
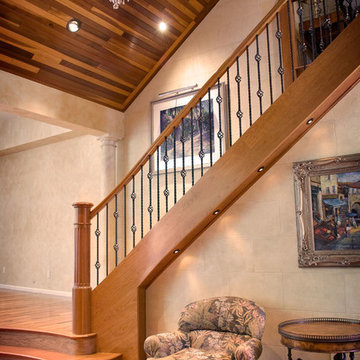
Stairs by Cooper Stairworks
Buttress style stair with American cherry
Risers and Stringers. Balusters: HF16.1.11, HF16.3.8 flat black iron, Rail: custom
Posts: custom turned American cherry with flutes
Photo by Horner Millwork
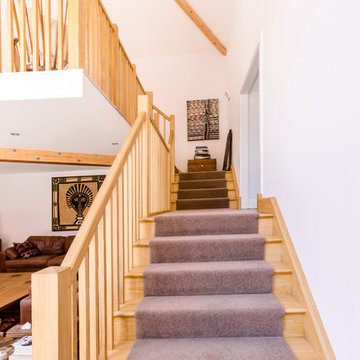
Large extension designed by Hartwell Architects
Photo credit: Alexa Kelly Photography
Стильный дизайн: большая угловая деревянная лестница в стиле рустика с деревянными ступенями - последний тренд
Стильный дизайн: большая угловая деревянная лестница в стиле рустика с деревянными ступенями - последний тренд
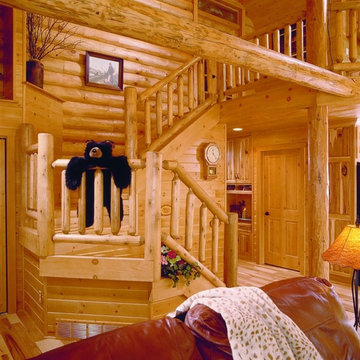
Log staircase - Maplecreek Model. Expedition Log Homes design & materials. Photo Credit - Roger Wade Studios, Inc.
Пример оригинального дизайна: лестница в стиле рустика
Пример оригинального дизайна: лестница в стиле рустика
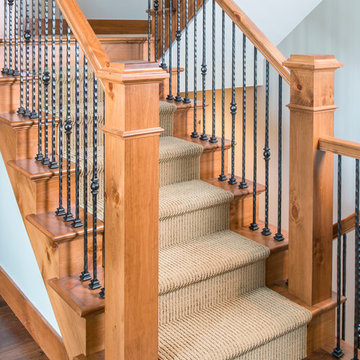
Shrock Premier Custom Construction often partners with Oakbridge Timber Framing to create memorable homes reflecting time honored traditions, superior quality, and rich detail. This stunning timber frame lake front home instantly surrounds you with warmth and luxury. The inviting floorplan welcomes family and friends to gather in the open concept kitchen, great room, and dining areas. The home caters to soothing lake views which span the back. Interior spaces transition beautifully out to a covered deck for comfortable outdoor living. For additional outdoor fun, Shrock Construction built a spacious walk-out patio with a firepit, a hot tub area, and plenty of space for seating. The luxurious lake side master suite is on the main level. The fully timber framed lower level is certainly a favorite gathering area featuring a bar area, a sitting area with a fireplace , a game area, and sleeping quarters. Guests can also sleep in comfort on the top floor. The amazing exposed timers showcase the craftsmanship invested into this lovely home and its finishing details reflect the high standards of Shrock Premier Custom Construction.
Fred Hanson
Оранжевая лестница в стиле рустика – фото дизайна интерьера
9
