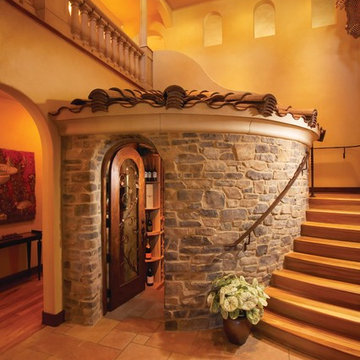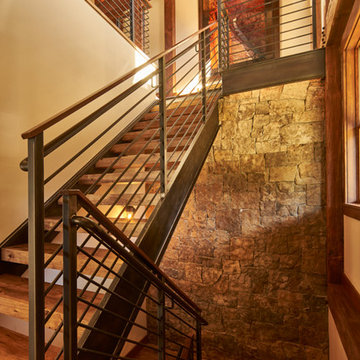Оранжевая лестница в стиле рустика – фото дизайна интерьера
Сортировать:
Бюджет
Сортировать:Популярное за сегодня
21 - 40 из 460 фото
1 из 3
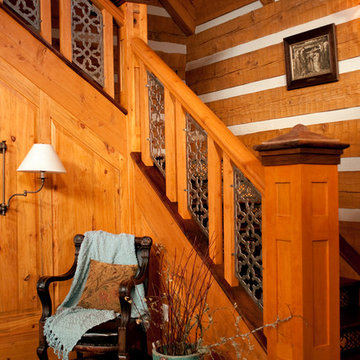
The entry foyer showcases a heavy timber staircase.
На фото: большая угловая деревянная лестница в стиле рустика с деревянными ступенями
На фото: большая угловая деревянная лестница в стиле рустика с деревянными ступенями
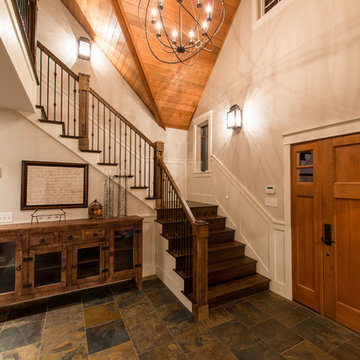
http://www.advanceddigitalphotography.com/
Источник вдохновения для домашнего уюта: угловая деревянная лестница среднего размера в стиле рустика с деревянными ступенями и перилами из смешанных материалов
Источник вдохновения для домашнего уюта: угловая деревянная лестница среднего размера в стиле рустика с деревянными ступенями и перилами из смешанных материалов
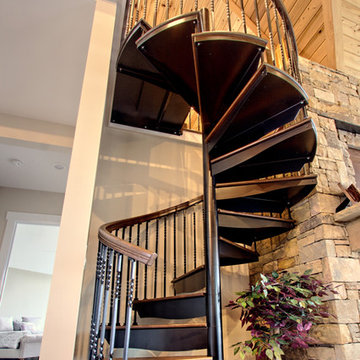
The spiral design keeps the staircase from taking up a large portion of the floor plan. It fits neatly in between a doorway and the stone fireplace in the living room.
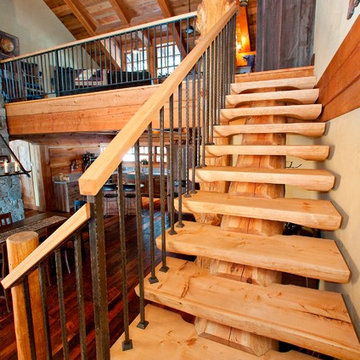
Custom log work: custom log and timber stairs, governed by floor plan - customer's tastes and available materials.
Photo by Stephanie Tracey - Photography West Kelowna BC
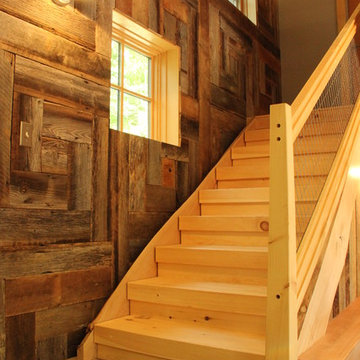
Стильный дизайн: прямая лестница в стиле рустика с деревянными ступенями без подступенок - последний тренд
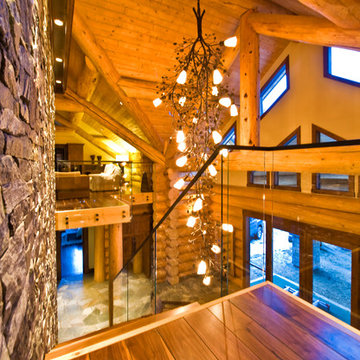
This exceptional log home is remotely located and perfectly situated to complement the natural surroundings. The home fully utilizes its spectacular views. Our design for the homeowners blends elements of rustic elegance juxtaposed with modern clean lines. It’s a sensational space where the rugged, tactile elements highlight the contrasting modern finishes.
http://www.lipsettphotographygroup.com/
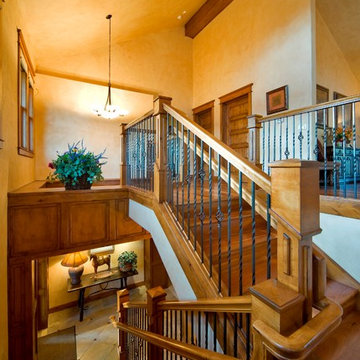
Patrick Coulie
Пример оригинального дизайна: п-образная деревянная лестница в стиле рустика с деревянными ступенями
Пример оригинального дизайна: п-образная деревянная лестница в стиле рустика с деревянными ступенями
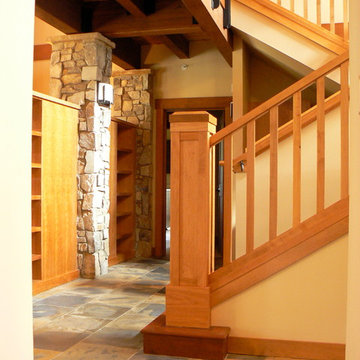
Пример оригинального дизайна: п-образная лестница среднего размера в стиле рустика с ступенями с ковровым покрытием и ковровыми подступенками
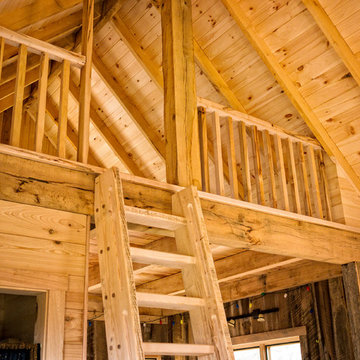
Rustic 480 sq. ft. cabin in the Blue Ridge Mountains near Asheville, NC. Build with a combination of standard and rough-sawn framing materials. Special touches include custom-built kitchen cabinets of barn wood, wide-plank flooring of reclaimed Heart Pine, a ships ladder made from rough-sawn Hemlock, and a porch constructed entirely of weather resistant Locust.
Builder: River Birch Builders
Photography: William Britten williambritten.com
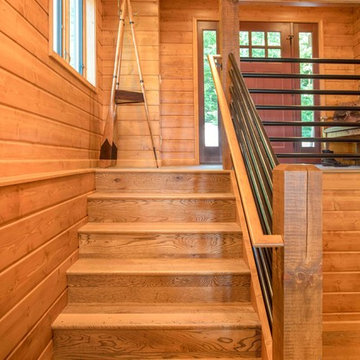
We were hired to add space to their cottage while still maintaining the current architectural style. We enlarged the home's living area, created a larger mudroom off the garage entry, enlarged the screen porch and created a covered porch off the dining room and the existing deck was also enlarged. On the second level, we added an additional bunk room, bathroom, and new access to the bonus room above the garage. The exterior was also embellished with timber beams and brackets as well as a stunning new balcony off the master bedroom. Trim details and new staining completed the look.
- Jacqueline Southby Photography
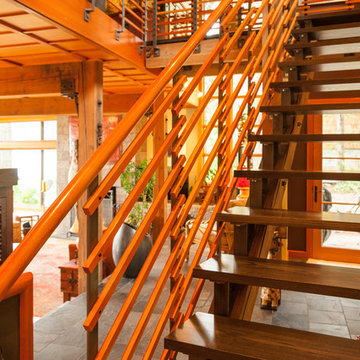
На фото: прямая лестница среднего размера в стиле рустика с деревянными ступенями и деревянными перилами без подступенок
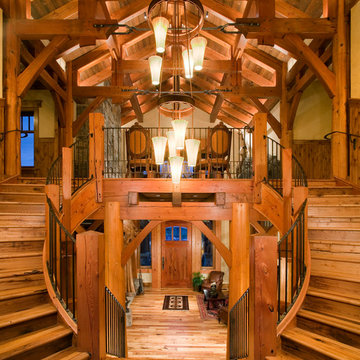
© Gibeon Photography
Стильный дизайн: огромная изогнутая деревянная лестница в стиле рустика с деревянными ступенями - последний тренд
Стильный дизайн: огромная изогнутая деревянная лестница в стиле рустика с деревянными ступенями - последний тренд
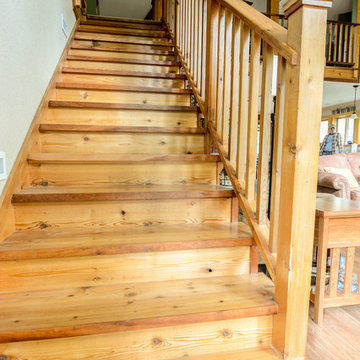
Стильный дизайн: прямая деревянная лестница среднего размера в стиле рустика с деревянными ступенями - последний тренд
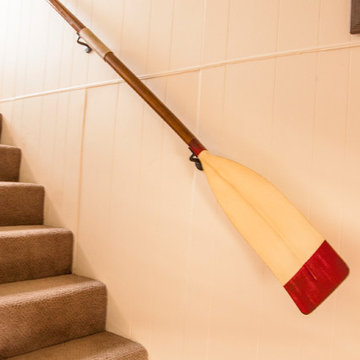
Vintage Oxford oar acts as a stair railing for lake house.
photography by Debra Tarrant
Пример оригинального дизайна: лестница среднего размера в стиле рустика с ступенями с ковровым покрытием и ковровыми подступенками
Пример оригинального дизайна: лестница среднего размера в стиле рустика с ступенями с ковровым покрытием и ковровыми подступенками
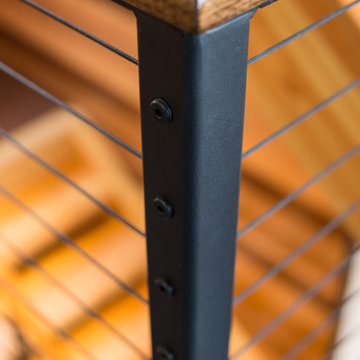
Close up image of railing post with black fittings.
Railings By Keuka Studios www.keuka-studios.com
Photography Dave Noonan
Пример оригинального дизайна: большая п-образная лестница в стиле рустика с деревянными ступенями и перилами из тросов без подступенок
Пример оригинального дизайна: большая п-образная лестница в стиле рустика с деревянными ступенями и перилами из тросов без подступенок
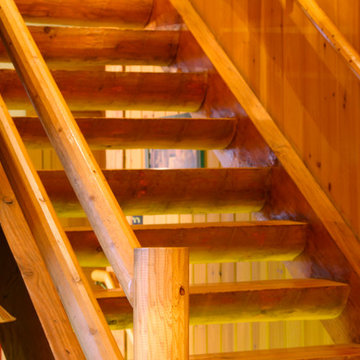
Beautiful Custom Log Cabin Great Room log cabin stairs in Mendon, MA. This Cabin is the model home for CM Allaire & Sons builders.
CM Allaire & Sons Log Cabin
Mendon Massachusetts
Gingold Photography
www.gphotoarch.com
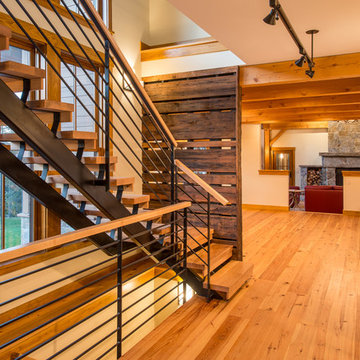
Paul Rogers
Источник вдохновения для домашнего уюта: угловая лестница среднего размера в стиле рустика с деревянными ступенями без подступенок
Источник вдохновения для домашнего уюта: угловая лестница среднего размера в стиле рустика с деревянными ступенями без подступенок
Оранжевая лестница в стиле рустика – фото дизайна интерьера
2
