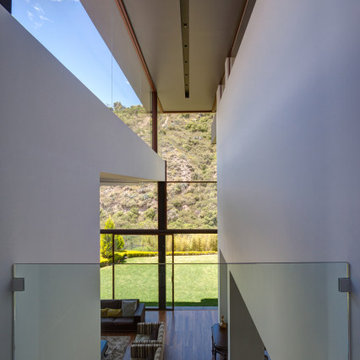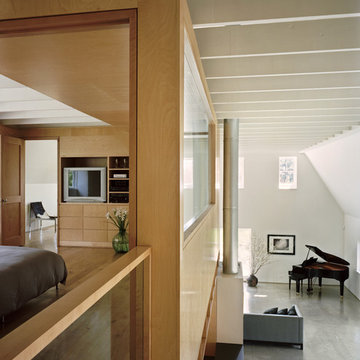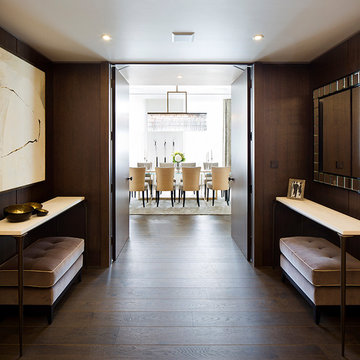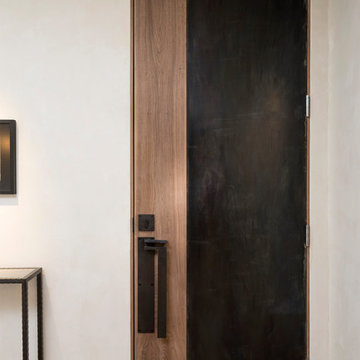Огромный коридор в современном стиле – фото дизайна интерьера
Сортировать:
Бюджет
Сортировать:Популярное за сегодня
101 - 120 из 787 фото
1 из 3
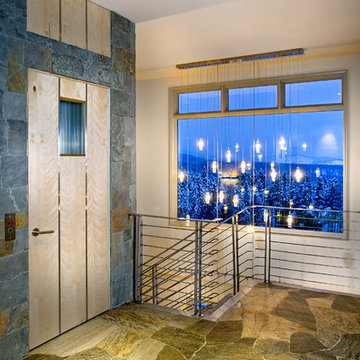
Level Two: The elevator column, at left, is clad with the same stone veneer as the home's exterior. We designed interior doors in American white birch and, feature doors (like the elevator and wine cave doors) have stainless steel inserts to echo the steel entry door and steel railings and stringers of the staircase. We custom designed a two-tier chandelier to hang from the ceiling of level three and drop through the wrapped staircase into level two. Its sparkling, crystal pendants, dramatically suspended over the vast entry foyer, are framed within the central windows on levels three and two when viewed from outside the home.
Photograph © Darren Edwards, San Diego
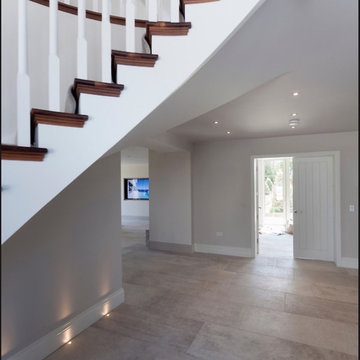
Working with & alongside the Award Winning Llama Property Developments on this fabulous Country House Renovation. The House, in a beautiful elevated position was very dated, cold and drafty. A major Renovation programme was undertaken as well as achieving Planning Permission to extend the property, demolish and move the garage, create a new sweeping driveway and to create a stunning Skyframe Swimming Pool Extension on the garden side of the House. This first phase of this fabulous project was to fully renovate the existing property as well as the two large Extensions creating a new stunning Entrance Hall and back door entrance. The stunning Vaulted Entrance Hall area with arched Millenium Windows and Doors and an elegant Helical Staircase with solid Walnut Handrail and treads. Gorgeous large format Porcelain Tiles which followed through into the open plan look & feel of the new homes interior. John Cullen floor lighting and metal Lutron face plates and switches. Gorgeous Farrow and Ball colour scheme throughout the whole house. This beautiful elegant Entrance Hall is now ready for a stunning Lighting sculpture to take centre stage in the Entrance Hallway as well as elegant furniture. More progress images to come of this wonderful homes transformation coming soon. Images by Andy Marshall
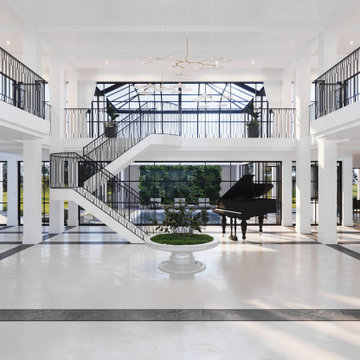
Свежая идея для дизайна: огромный коридор в современном стиле с белыми стенами и белым полом - отличное фото интерьера
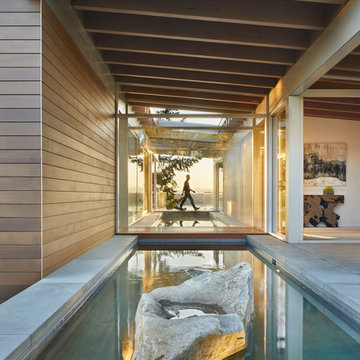
Photography by Benjamin Benschneider
Стильный дизайн: огромный коридор в современном стиле с пробковым полом - последний тренд
Стильный дизайн: огромный коридор в современном стиле с пробковым полом - последний тренд
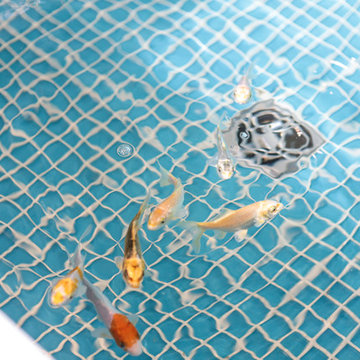
Источник вдохновения для домашнего уюта: огромный коридор в современном стиле с белыми стенами
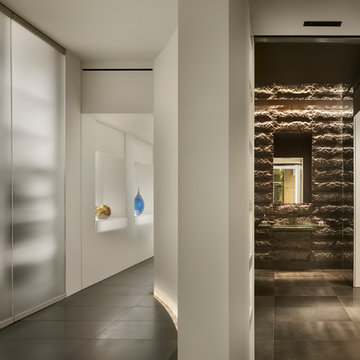
The Clients contacted Cecil Baker + Partners to reconfigure and remodel the top floor of a prominent Philadelphia high-rise into an urban pied-a-terre. The forty-five story apartment building, overlooking Washington Square Park and its surrounding neighborhoods, provided a modern shell for this truly contemporary renovation. Originally configured as three penthouse units, the 8,700 sf interior, as well as 2,500 square feet of terrace space, was to become a single residence with sweeping views of the city in all directions.
The Client’s mission was to create a city home for collecting and displaying contemporary glass crafts. Their stated desire was to cast an urban home that was, in itself, a gallery. While they enjoy a very vital family life, this home was targeted to their urban activities - entertainment being a central element.
The living areas are designed to be open and to flow into each other, with pockets of secondary functions. At large social events, guests feel free to access all areas of the penthouse, including the master bedroom suite. A main gallery was created in order to house unique, travelling art shows.
Stemming from their desire to entertain, the penthouse was built around the need for elaborate food preparation. Cooking would be visible from several entertainment areas with a “show” kitchen, provided for their renowned chef. Secondary preparation and cleaning facilities were tucked away.
The architects crafted a distinctive residence that is framed around the gallery experience, while also incorporating softer residential moments. Cecil Baker + Partners embraced every element of the new penthouse design beyond those normally associated with an architect’s sphere, from all material selections, furniture selections, furniture design, and art placement.
Barry Halkin and Todd Mason Photography
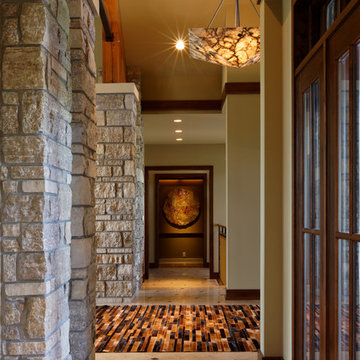
Jeffrey Bebee Photography
На фото: огромный коридор в современном стиле с бежевыми стенами и полом из известняка
На фото: огромный коридор в современном стиле с бежевыми стенами и полом из известняка
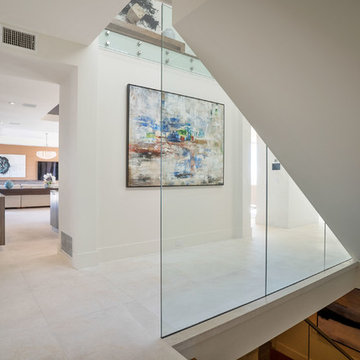
На фото: огромный коридор в современном стиле с белыми стенами, полом из известняка и белым полом
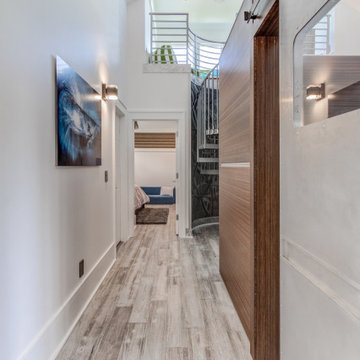
A sleek hallway with a custom hinged, sliding door that pays tribute to the classic Airstream trailer. Large Cali Bamboo panels are secured with an architectural system to support the cladding. A hand-distressed and painted gray wood floor contrasts nicely with the Java bamboo cladding.
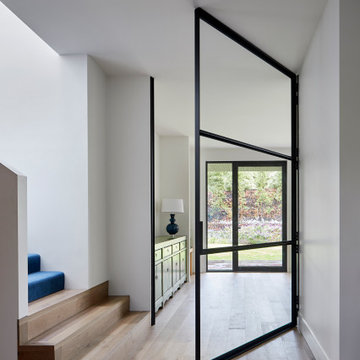
Стильный дизайн: огромный коридор в современном стиле с белыми стенами, светлым паркетным полом и коричневым полом - последний тренд
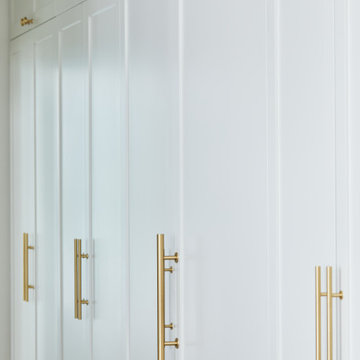
These lovely pure white cabinets are accented by brass hardware.
Пример оригинального дизайна: огромный коридор в современном стиле
Пример оригинального дизайна: огромный коридор в современном стиле
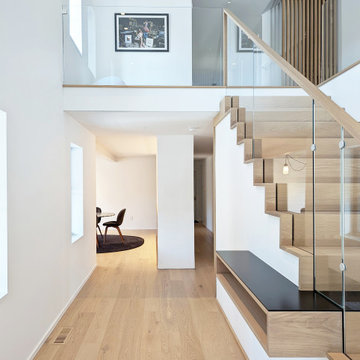
Источник вдохновения для домашнего уюта: огромный коридор в современном стиле с белыми стенами, светлым паркетным полом и бежевым полом
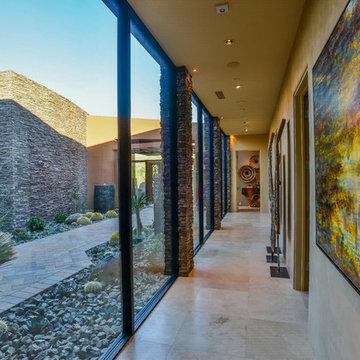
Chris Miller Imagine Imagery
Пример оригинального дизайна: огромный коридор в современном стиле с бежевыми стенами и полом из травертина
Пример оригинального дизайна: огромный коридор в современном стиле с бежевыми стенами и полом из травертина
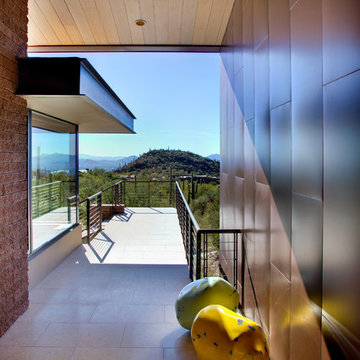
The entry bridge, looking back over the expansive desert views.
William Lesch Photography
Пример оригинального дизайна: огромный коридор в современном стиле
Пример оригинального дизайна: огромный коридор в современном стиле
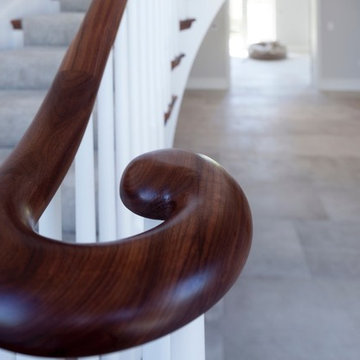
Working with & alongside the Award Winning Llama Property Developments on this fabulous Country House Renovation. The House, in a beautiful elevated position was very dated, cold and drafty. A major Renovation programme was undertaken as well as achieving Planning Permission to extend the property, demolish and move the garage, create a new sweeping driveway and to create a stunning Skyframe Swimming Pool Extension on the garden side of the House. This first phase of this fabulous project was to fully renovate the existing property as well as the two large Extensions creating a new stunning Entrance Hall and back door entrance. The stunning Vaulted Entrance Hall area with arched Millenium Windows and Doors and an elegant Helical Staircase with solid Walnut Handrail and treads. Gorgeous large format Porcelain Tiles which followed through into the open plan look & feel of the new homes interior. John Cullen floor lighting and metal Lutron face plates and switches. Gorgeous Farrow and Ball colour scheme throughout the whole house. This beautiful elegant Entrance Hall is now ready for a stunning Lighting sculpture to take centre stage in the Entrance Hallway as well as elegant furniture. More progress images to come of this wonderful homes transformation coming soon. Images by Andy Marshall
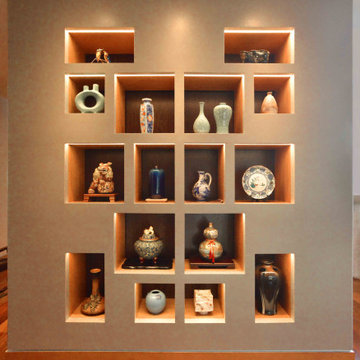
Display Niche
Идея дизайна: огромный коридор в современном стиле с серыми стенами, паркетным полом среднего тона и коричневым полом
Идея дизайна: огромный коридор в современном стиле с серыми стенами, паркетным полом среднего тона и коричневым полом
Огромный коридор в современном стиле – фото дизайна интерьера
6
