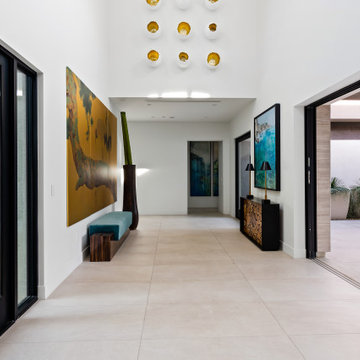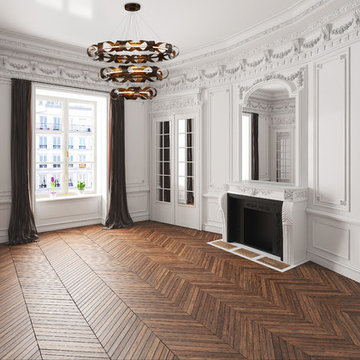Огромный коридор в современном стиле – фото дизайна интерьера
Сортировать:
Бюджет
Сортировать:Популярное за сегодня
161 - 180 из 787 фото
1 из 3
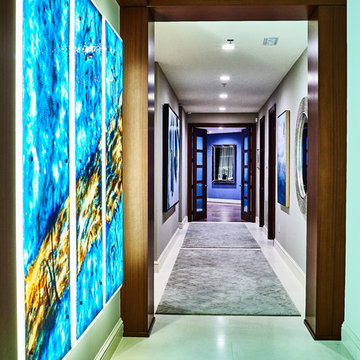
These backlit Israeli handcrafted glass art panels lead to a colorful hallway featuring custom rugs and etched glass Mahogany French doors that open into the master bedroom.
RaRah Photo
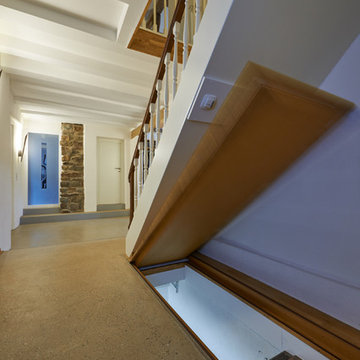
Alexander Ring
Свежая идея для дизайна: огромный коридор в современном стиле с белыми стенами, бетонным полом и бежевым полом - отличное фото интерьера
Свежая идея для дизайна: огромный коридор в современном стиле с белыми стенами, бетонным полом и бежевым полом - отличное фото интерьера
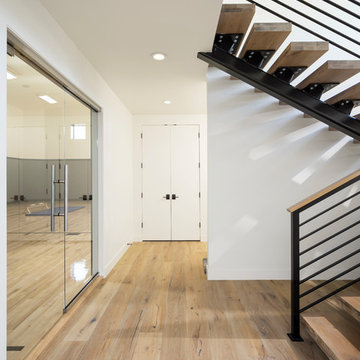
Joshua Caldwell
Пример оригинального дизайна: огромный коридор: освещение в современном стиле с белыми стенами и светлым паркетным полом
Пример оригинального дизайна: огромный коридор: освещение в современном стиле с белыми стенами и светлым паркетным полом
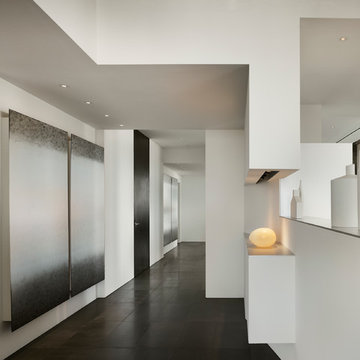
The Clients contacted Cecil Baker + Partners to reconfigure and remodel the top floor of a prominent Philadelphia high-rise into an urban pied-a-terre. The forty-five story apartment building, overlooking Washington Square Park and its surrounding neighborhoods, provided a modern shell for this truly contemporary renovation. Originally configured as three penthouse units, the 8,700 sf interior, as well as 2,500 square feet of terrace space, was to become a single residence with sweeping views of the city in all directions.
The Client’s mission was to create a city home for collecting and displaying contemporary glass crafts. Their stated desire was to cast an urban home that was, in itself, a gallery. While they enjoy a very vital family life, this home was targeted to their urban activities - entertainment being a central element.
The living areas are designed to be open and to flow into each other, with pockets of secondary functions. At large social events, guests feel free to access all areas of the penthouse, including the master bedroom suite. A main gallery was created in order to house unique, travelling art shows.
Stemming from their desire to entertain, the penthouse was built around the need for elaborate food preparation. Cooking would be visible from several entertainment areas with a “show” kitchen, provided for their renowned chef. Secondary preparation and cleaning facilities were tucked away.
The architects crafted a distinctive residence that is framed around the gallery experience, while also incorporating softer residential moments. Cecil Baker + Partners embraced every element of the new penthouse design beyond those normally associated with an architect’s sphere, from all material selections, furniture selections, furniture design, and art placement.
Barry Halkin and Todd Mason Photography
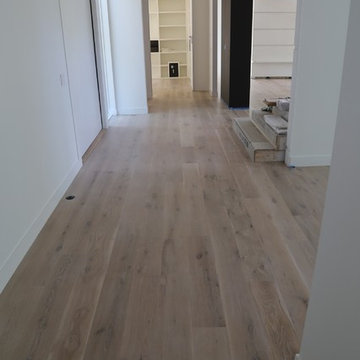
6 inch character grade white oak flooring. White washed and finished with zero voc water based finish
На фото: огромный коридор в современном стиле с светлым паркетным полом с
На фото: огромный коридор в современном стиле с светлым паркетным полом с
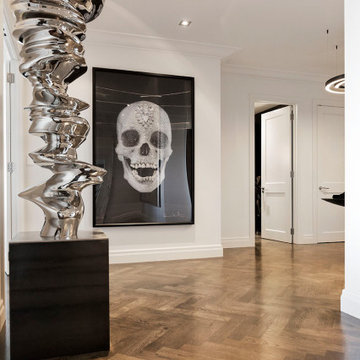
Пример оригинального дизайна: огромный коридор в современном стиле с белыми стенами, темным паркетным полом и коричневым полом
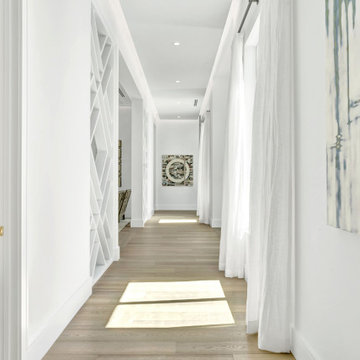
Dreamy, airy natural design is a relief, a calm and joy.
На фото: огромный коридор в современном стиле с белыми стенами, светлым паркетным полом, бежевым полом, кессонным потолком и обоями на стенах с
На фото: огромный коридор в современном стиле с белыми стенами, светлым паркетным полом, бежевым полом, кессонным потолком и обоями на стенах с
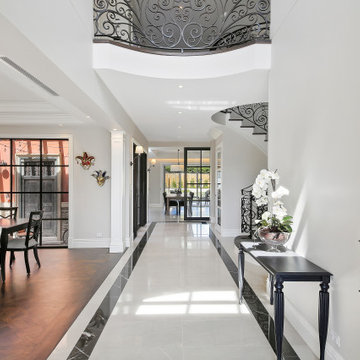
Пример оригинального дизайна: огромный коридор в современном стиле с белыми стенами, полом из керамической плитки и белым полом
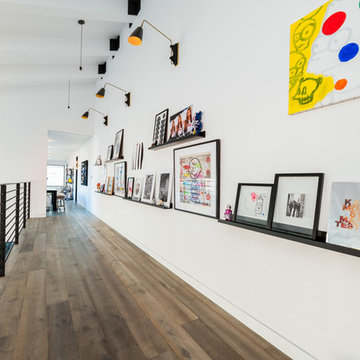
Свежая идея для дизайна: огромный коридор в современном стиле с белыми стенами, серым полом и паркетным полом среднего тона - отличное фото интерьера
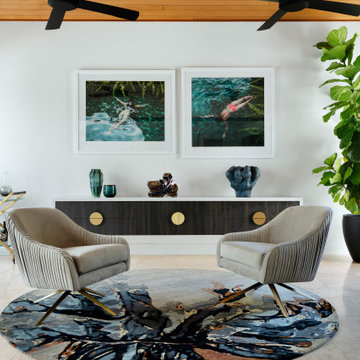
Hallway Selections:
Plants and Gardening: Botanica Solutions
Bar Trolley: Interiors Online
Styling: Grace Buckley Creative
Photography: Jody D'Arcy Photography
Interior Design: Moda Interiors
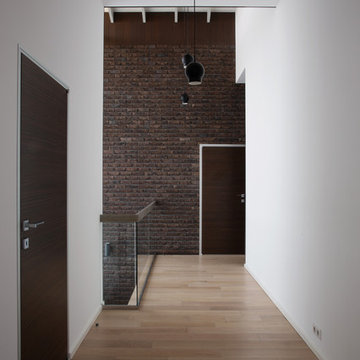
Пример оригинального дизайна: огромный, узкий коридор в современном стиле с белыми стенами, светлым паркетным полом и коричневым полом
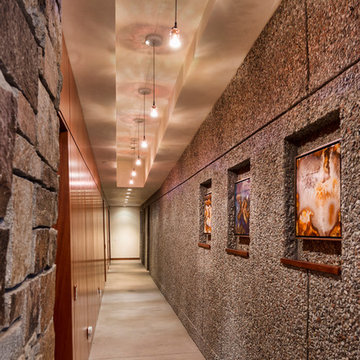
Источник вдохновения для домашнего уюта: огромный, узкий коридор в современном стиле с коричневыми стенами, бетонным полом и серым полом
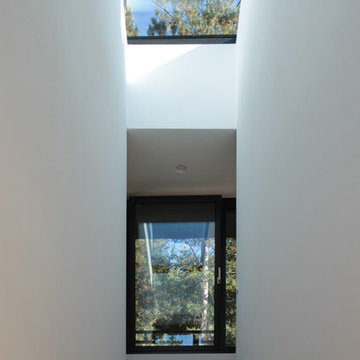
На фото: огромный коридор в современном стиле с белыми стенами, бетонным полом и серым полом с
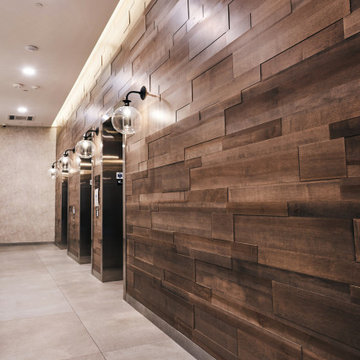
Свежая идея для дизайна: огромный коридор в современном стиле с коричневыми стенами, полом из керамогранита, серым полом и панелями на части стены - отличное фото интерьера
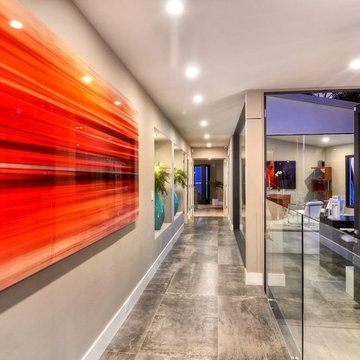
На фото: огромный коридор в современном стиле с бежевыми стенами и полом из керамогранита с
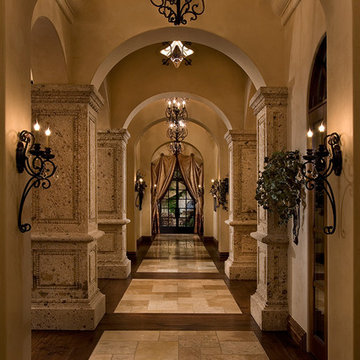
Custom tile work to compliment the outstanding home design by Fratantoni Luxury Estates.
Follow us on Pinterest, Facebook, Twitter and Instagram for more inspiring photos!!
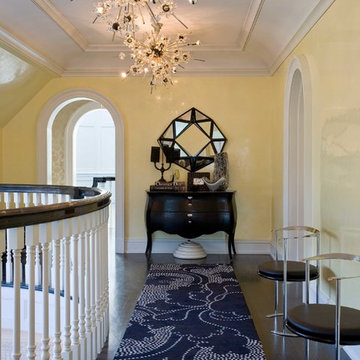
Dramatic hallways with custom Nicole Fuller Interiors light fixtures, carpet, and graphic mirror. Side chairs by Azucenaand an antique chest of black lacquered drawers. Yellow wall color.
The owners of this upstate New York home are a young and upbeat family who were seeking a country retreat that exuded their modern, eclectic style. The original 28,000 square foot house was over a hundred years old with elegant bones but structural issues that required the structure to be almost completely rebuilt. The goal was to create a series of unique and contemporary interiors that would layer beautifully with the original architecture of the home. Nicole Fuller created room after room of grand, eye-popping spaces that, as a whole, still function as a cozy and intimate family home.
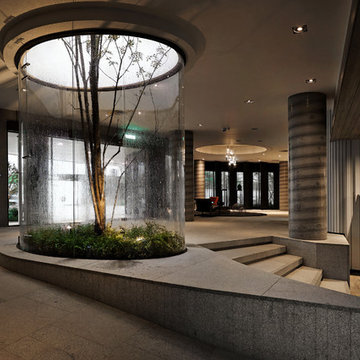
Floor-to-ceiling windows and striking pillars dominate the
lounge area on the ground floor which generously opens
up to the outside. The architect was inspired by the work
of Le Corbusier and thus created a flowing, intermingling
room arrangement. The numerous comfortable seating
possibilities are inviting and communicative: this is where
several people come together or where more discreet
meetings take place. The water landscape outside is refreshing and is part of the ingenious climate concept the
building is based on. Photo: Kuo-Min Lee
Огромный коридор в современном стиле – фото дизайна интерьера
9
