Огромный коридор в современном стиле – фото дизайна интерьера
Сортировать:
Бюджет
Сортировать:Популярное за сегодня
61 - 80 из 787 фото
1 из 3
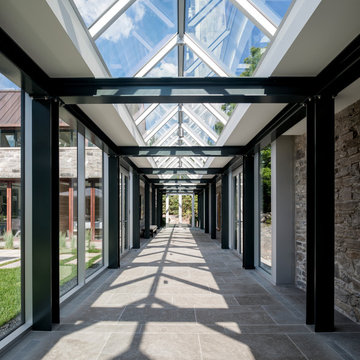
This addition replaced a 2-car garage and pool house with a lavish spa, guest house and 4-car garage, accompanied by a new landscaped terrace with pool, hot tub and outdoor dining area. A covered walk-way was replaced with a fully enclosed glass link that provides year-round access between the addition and main house, and provides a secondary entrance to the home.
The ground floor of the addition has the feel of a Scandinavian spa, featuring fitness equipment, massage room, steam room and a versatile gathering room with amenities for food preparation and indoor lounging. With the patio doors open, the west facing rooms each expand onto the pool terrace.
Award: 2012 GOHBA Award of Excellence: Renovation/Addition Over $500,000
Completed in 2012 / 4,800 sq.ft (addition only)
Photos by www.doublespacephoto.com
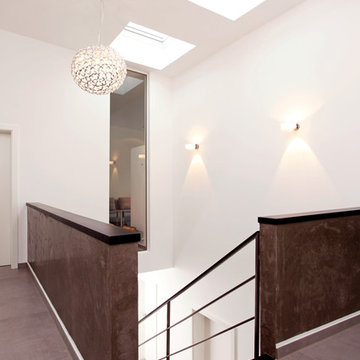
Источник вдохновения для домашнего уюта: огромный коридор в современном стиле с белыми стенами
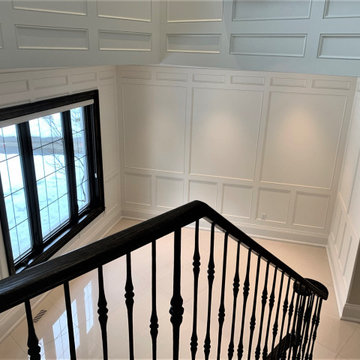
Стильный дизайн: огромный коридор в современном стиле с белыми стенами, полом из керамогранита и коричневым полом - последний тренд
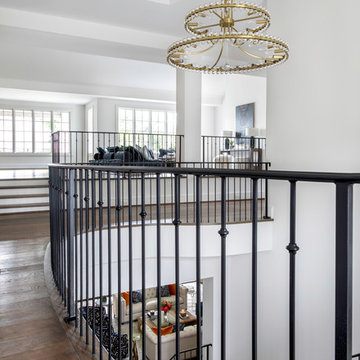
Источник вдохновения для домашнего уюта: огромный коридор в современном стиле с белыми стенами, паркетным полом среднего тона и коричневым полом
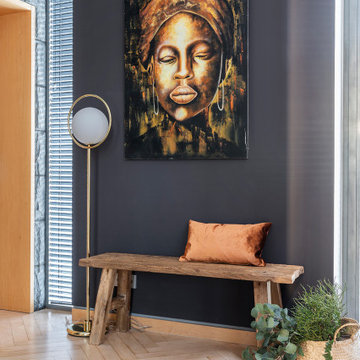
На фото: огромный коридор в современном стиле с коричневыми стенами, светлым паркетным полом и бежевым полом
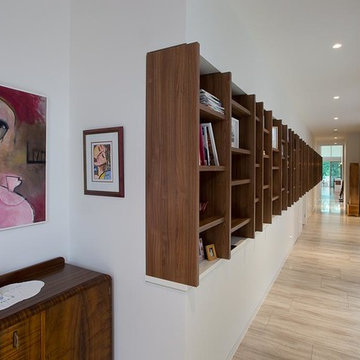
This unique single storey residence designed for a beachfront location, incorporates a tennis court adjacent to the home. The house has a linear plan which allows all rooms to have north facing windows, with views across the tennis court to the bushland beyond. The external living area incorporates retractable glass panels for protection from the SE breezes and adjustable external blinds to provide shading. Internal banquet seating allows the owners to enjoy a restaurant ambience while dining on their home cooked meals.
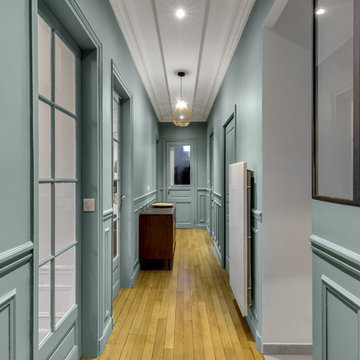
Vue de l'entrée sur le couloir bleu gris et la verrière de la cuisine.
shoootin
Свежая идея для дизайна: огромный коридор в современном стиле с синими стенами, светлым паркетным полом и бежевым полом - отличное фото интерьера
Свежая идея для дизайна: огромный коридор в современном стиле с синими стенами, светлым паркетным полом и бежевым полом - отличное фото интерьера
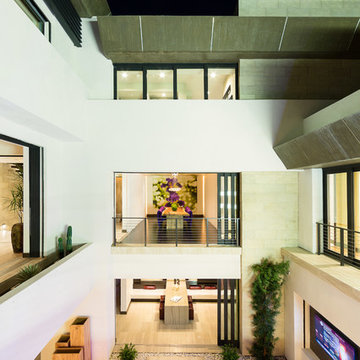
Photography by Trent Bell
Стильный дизайн: огромный коридор в современном стиле - последний тренд
Стильный дизайн: огромный коридор в современном стиле - последний тренд
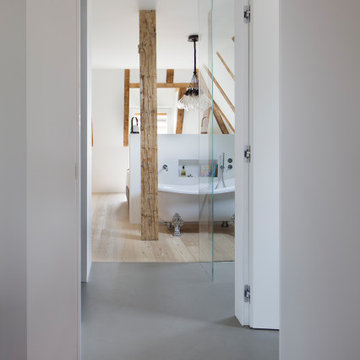
corrdioio con vista zona bagno a pianta libera, la doccia è separata da parete in vetro
Идея дизайна: огромный коридор в современном стиле с белыми стенами и серым полом
Идея дизайна: огромный коридор в современном стиле с белыми стенами и серым полом
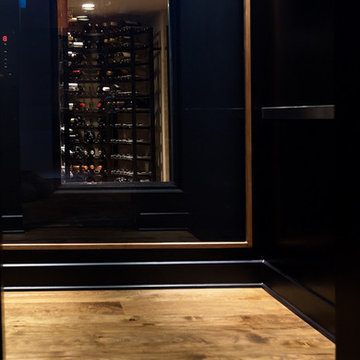
This home has it all! The basement level features a wine vault and tasting room. The elevator walls looks into the wine vault as you arrive at the lower level.
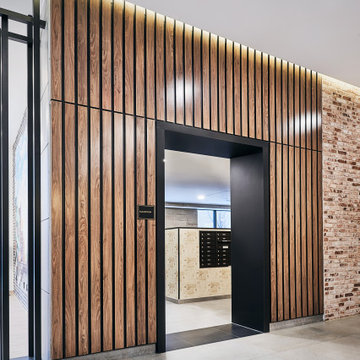
На фото: огромный коридор в современном стиле с коричневыми стенами, полом из керамогранита, серым полом и панелями на части стены
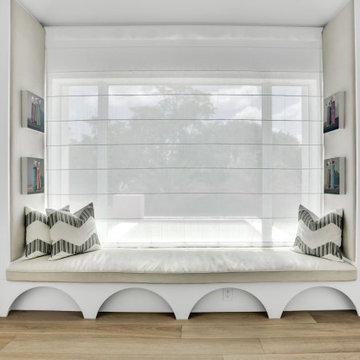
Dreamy, airy natural design is a relief, a calm and joy.
Свежая идея для дизайна: огромный коридор в современном стиле с белыми стенами, светлым паркетным полом, бежевым полом и кессонным потолком - отличное фото интерьера
Свежая идея для дизайна: огромный коридор в современном стиле с белыми стенами, светлым паркетным полом, бежевым полом и кессонным потолком - отличное фото интерьера
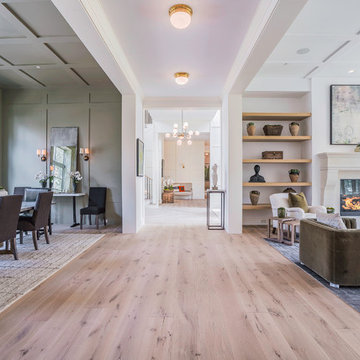
Blake Worthington, Rebecca Duke
Идея дизайна: огромный коридор в современном стиле с белыми стенами, светлым паркетным полом и бежевым полом
Идея дизайна: огромный коридор в современном стиле с белыми стенами, светлым паркетным полом и бежевым полом
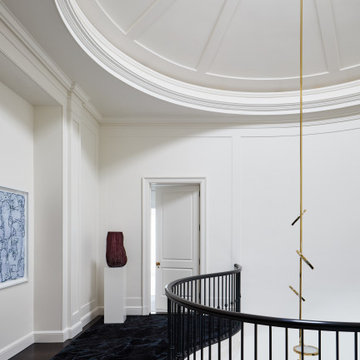
Key decor elements include:
Chandelier: Discus Vine 7 chandelier from Matter
Art: Untitled by Bo Joseph from Sears Peyton
Vase on pedestal: Vissio Burnout 4 Unique vase from The Future Perfect
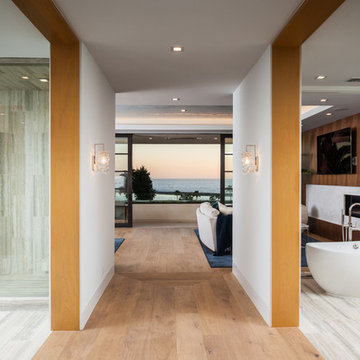
Свежая идея для дизайна: огромный коридор в современном стиле с белыми стенами, светлым паркетным полом и разноцветным полом - отличное фото интерьера
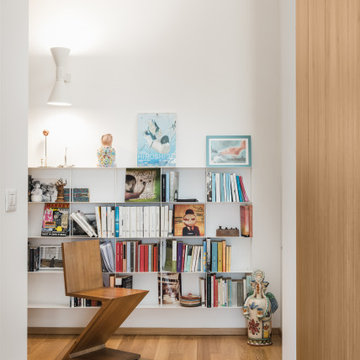
Dettaglio della parete di fondo del corridoio che ospita la libreria Krossing di Kriptonite e la Zig Zag Chair di Rietveld.
Стильный дизайн: огромный коридор в современном стиле с белыми стенами, светлым паркетным полом и коричневым полом - последний тренд
Стильный дизайн: огромный коридор в современном стиле с белыми стенами, светлым паркетным полом и коричневым полом - последний тренд
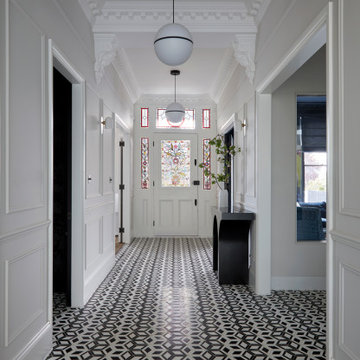
Inspired by the luxurious hotels of Europe, we were inspired to keep the palette monochrome. but all the elements have strong lines that all work together to give a sense of drama. The amazing black and white geometric tiles take centre stage and greet everyone coming into this incredible double-fronted Victorian house. The console table is almost like a sculpture, holding the space alongside the very simple decorative elements. The simple pendants continue the black and white colour palette.
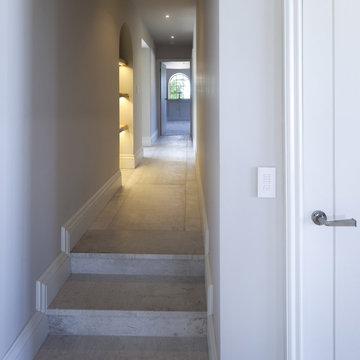
Working with & alongside the Award Winning Llama Property Developments on this fabulous Country House Renovation. The House, in a beautiful elevated position was very dated, cold and drafty. A major Renovation programme was undertaken as well as achieving Planning Permission to extend the property, demolish and move the garage, create a new sweeping driveway and to create a stunning Skyframe Swimming Pool Extension on the garden side of the House. This first phase of this fabulous project was to fully renovate the existing property as well as the two large Extensions creating a new stunning Entrance Hall and back door entrance. The stunning Vaulted Entrance Hall area with arched Millenium Windows and Doors and an elegant Helical Staircase with solid Walnut Handrail and treads. Gorgeous large format Porcelain Tiles which followed through into the open plan look & feel of the new homes interior. John Cullen floor lighting and metal Lutron face plates and switches. Gorgeous Farrow and Ball colour scheme throughout the whole house. This beautiful elegant Entrance Hall is now ready for a stunning Lighting sculpture to take centre stage in the Entrance Hallway as well as elegant furniture. More progress images to come of this wonderful homes transformation coming soon. Images by Andy Marshall
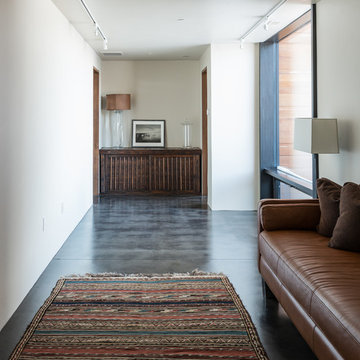
Идея дизайна: огромный коридор в современном стиле с белыми стенами, бетонным полом и серым полом
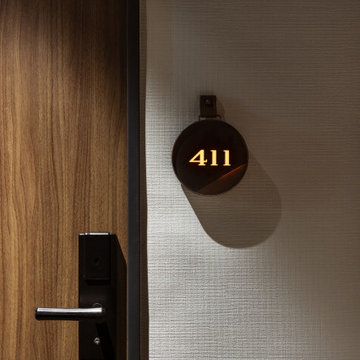
Service : Hotel
Location : 福岡県博多区
Area : 224 rooms
Completion : AUG / 2019
Designer : T.Fujimoto / K.Koki
Photos : Kenji MASUNAGA / Kenta Hasegawa
Link : https://www.the-lively.com/
Огромный коридор в современном стиле – фото дизайна интерьера
4