Огромный кабинет – фото дизайна интерьера
Сортировать:
Бюджет
Сортировать:Популярное за сегодня
201 - 220 из 2 117 фото
1 из 2
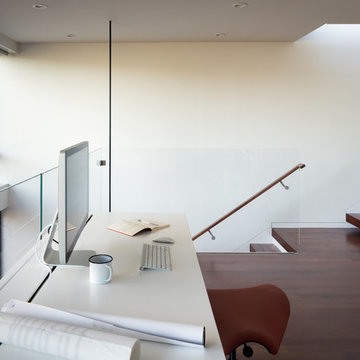
Home office with custom worktop - entire space created by connecting previously inaccessible in-law space behind the garage. This mezzanine level is suspended with a thin steel rod.
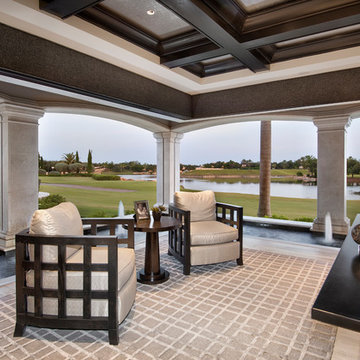
Work with a view, from this home office featuring sliding pocket doors, that provide a seamless view of the surrounding golf course.
An impressive fountain surrounds two sides of the home office, with sliding doors that open 90 degrees to bring the outdoors inside.
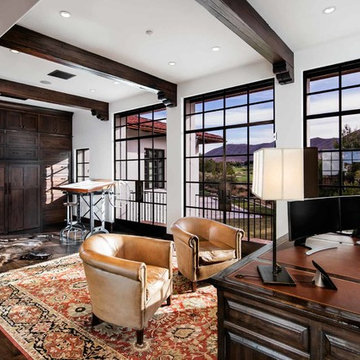
Photography : Velich Studio \ Shay Velich
Идея дизайна: огромный кабинет в современном стиле с темным паркетным полом и отдельно стоящим рабочим столом
Идея дизайна: огромный кабинет в современном стиле с темным паркетным полом и отдельно стоящим рабочим столом
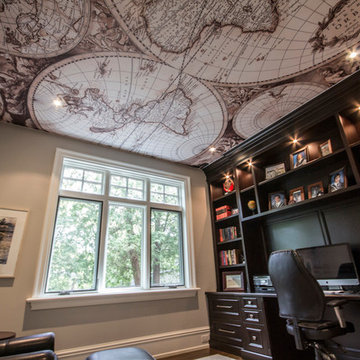
We are one of the best printed ceilings provider from Australia/Sydney.
Свежая идея для дизайна: огромная домашняя мастерская в классическом стиле - отличное фото интерьера
Свежая идея для дизайна: огромная домашняя мастерская в классическом стиле - отличное фото интерьера
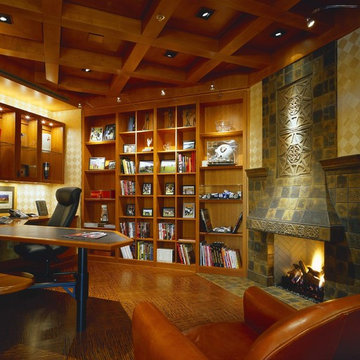
Robert Peck
Источник вдохновения для домашнего уюта: огромное рабочее место в стиле кантри
Источник вдохновения для домашнего уюта: огромное рабочее место в стиле кантри
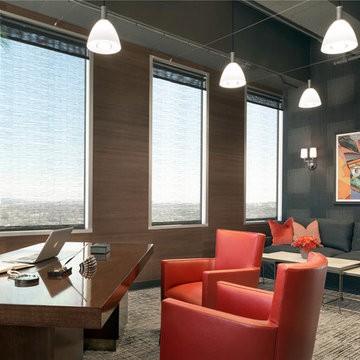
Пример оригинального дизайна: огромное рабочее место в современном стиле с коричневыми стенами, ковровым покрытием и отдельно стоящим рабочим столом без камина
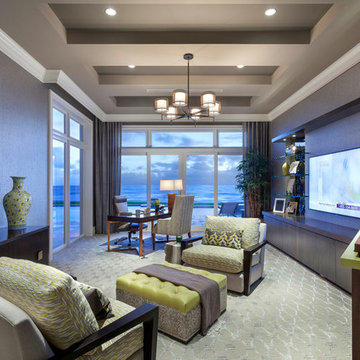
Ed Butera
Источник вдохновения для домашнего уюта: огромное рабочее место в современном стиле с ковровым покрытием и отдельно стоящим рабочим столом
Источник вдохновения для домашнего уюта: огромное рабочее место в современном стиле с ковровым покрытием и отдельно стоящим рабочим столом

Builder: J. Peterson Homes
Interior Designer: Francesca Owens
Photographers: Ashley Avila Photography, Bill Hebert, & FulView
Capped by a picturesque double chimney and distinguished by its distinctive roof lines and patterned brick, stone and siding, Rookwood draws inspiration from Tudor and Shingle styles, two of the world’s most enduring architectural forms. Popular from about 1890 through 1940, Tudor is characterized by steeply pitched roofs, massive chimneys, tall narrow casement windows and decorative half-timbering. Shingle’s hallmarks include shingled walls, an asymmetrical façade, intersecting cross gables and extensive porches. A masterpiece of wood and stone, there is nothing ordinary about Rookwood, which combines the best of both worlds.
Once inside the foyer, the 3,500-square foot main level opens with a 27-foot central living room with natural fireplace. Nearby is a large kitchen featuring an extended island, hearth room and butler’s pantry with an adjacent formal dining space near the front of the house. Also featured is a sun room and spacious study, both perfect for relaxing, as well as two nearby garages that add up to almost 1,500 square foot of space. A large master suite with bath and walk-in closet which dominates the 2,700-square foot second level which also includes three additional family bedrooms, a convenient laundry and a flexible 580-square-foot bonus space. Downstairs, the lower level boasts approximately 1,000 more square feet of finished space, including a recreation room, guest suite and additional storage.
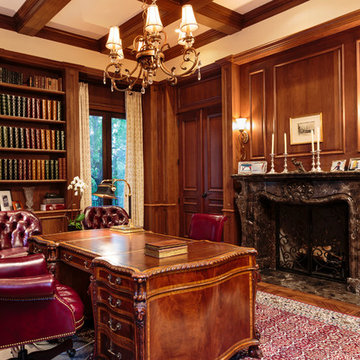
California Homes
На фото: огромное рабочее место в классическом стиле с коричневыми стенами, стандартным камином, отдельно стоящим рабочим столом, фасадом камина из камня и паркетным полом среднего тона
На фото: огромное рабочее место в классическом стиле с коричневыми стенами, стандартным камином, отдельно стоящим рабочим столом, фасадом камина из камня и паркетным полом среднего тона
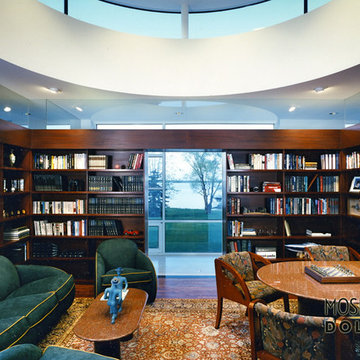
A circular skylight lets natural light pour down into this home office, making reading more comfortable and enjoyable.
Свежая идея для дизайна: огромное рабочее место в современном стиле с коричневыми стенами, паркетным полом среднего тона и отдельно стоящим рабочим столом - отличное фото интерьера
Свежая идея для дизайна: огромное рабочее место в современном стиле с коричневыми стенами, паркетным полом среднего тона и отдельно стоящим рабочим столом - отличное фото интерьера
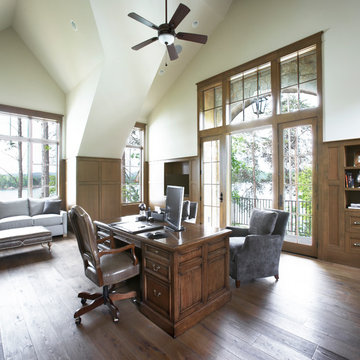
Lake Front Country Estate Study, design by Tom Markalunas, built by Resort Custom Homes. Photography by Rachael Boling.
Свежая идея для дизайна: огромное рабочее место в классическом стиле с паркетным полом среднего тона и отдельно стоящим рабочим столом без камина - отличное фото интерьера
Свежая идея для дизайна: огромное рабочее место в классическом стиле с паркетным полом среднего тона и отдельно стоящим рабочим столом без камина - отличное фото интерьера
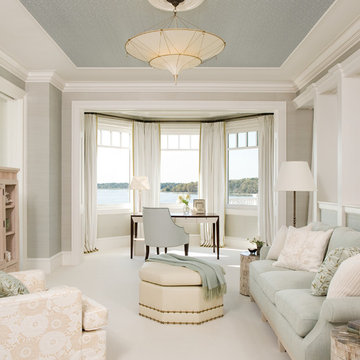
Emily Gilbert Photography
Стильный дизайн: огромное рабочее место в морском стиле с бежевыми стенами, ковровым покрытием и отдельно стоящим рабочим столом - последний тренд
Стильный дизайн: огромное рабочее место в морском стиле с бежевыми стенами, ковровым покрытием и отдельно стоящим рабочим столом - последний тренд
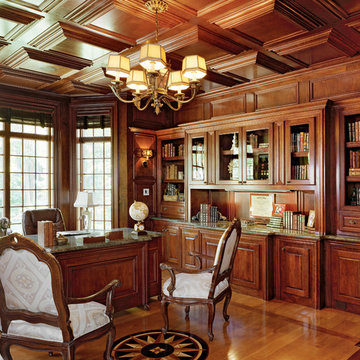
sam gray photography, MDK Design Associates
Стильный дизайн: огромное рабочее место в средиземноморском стиле с отдельно стоящим рабочим столом - последний тренд
Стильный дизайн: огромное рабочее место в средиземноморском стиле с отдельно стоящим рабочим столом - последний тренд
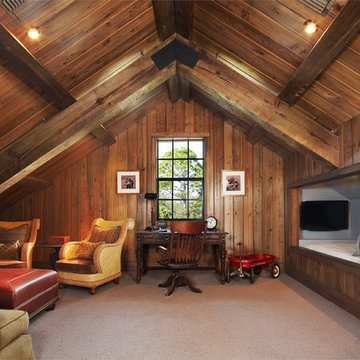
www.gianaallendesign.com
Источник вдохновения для домашнего уюта: огромный кабинет в стиле рустика с ковровым покрытием и отдельно стоящим рабочим столом без камина
Источник вдохновения для домашнего уюта: огромный кабинет в стиле рустика с ковровым покрытием и отдельно стоящим рабочим столом без камина
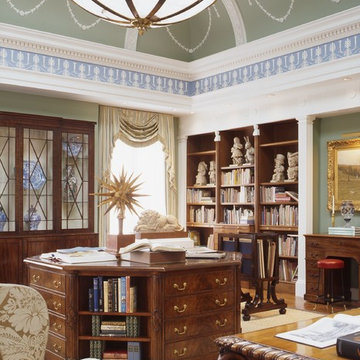
Architect: De Quesada Architects,
Interior Design: Wright Simpkins Design
На фото: огромный кабинет в классическом стиле
На фото: огромный кабинет в классическом стиле
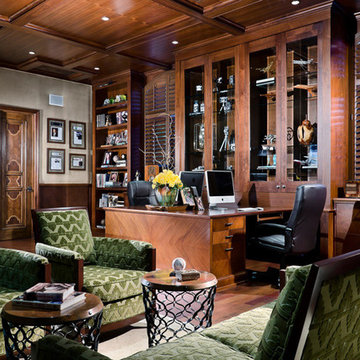
Wood paneled ceiling, custom built glass front cases with glass shelves. Partners desk with matching computer screens, seating area with book cases.
Идея дизайна: огромное рабочее место в средиземноморском стиле с бежевыми стенами, паркетным полом среднего тона и встроенным рабочим столом
Идея дизайна: огромное рабочее место в средиземноморском стиле с бежевыми стенами, паркетным полом среднего тона и встроенным рабочим столом
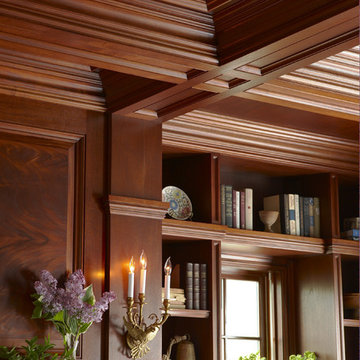
Свежая идея для дизайна: огромный домашняя библиотека в классическом стиле с коричневыми стенами, темным паркетным полом, стандартным камином, фасадом камина из камня и коричневым полом - отличное фото интерьера
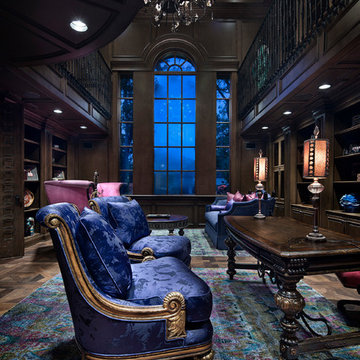
На фото: огромный домашняя библиотека в средиземноморском стиле с коричневыми стенами, паркетным полом среднего тона, отдельно стоящим рабочим столом и коричневым полом с
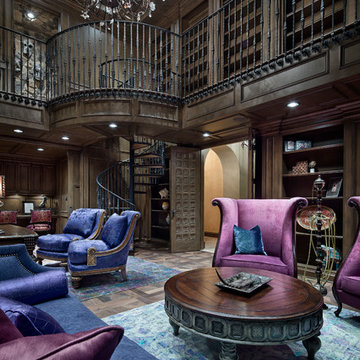
Piston Design
Свежая идея для дизайна: огромное рабочее место в средиземноморском стиле с коричневыми стенами, паркетным полом среднего тона и отдельно стоящим рабочим столом - отличное фото интерьера
Свежая идея для дизайна: огромное рабочее место в средиземноморском стиле с коричневыми стенами, паркетным полом среднего тона и отдельно стоящим рабочим столом - отличное фото интерьера

Home office with coffered ceilings, built-in shelving, and custom wood floor.
Идея дизайна: огромное рабочее место в стиле ретро с белыми стенами, темным паркетным полом, стандартным камином, фасадом камина из камня, отдельно стоящим рабочим столом, коричневым полом, кессонным потолком и панелями на части стены
Идея дизайна: огромное рабочее место в стиле ретро с белыми стенами, темным паркетным полом, стандартным камином, фасадом камина из камня, отдельно стоящим рабочим столом, коричневым полом, кессонным потолком и панелями на части стены
Огромный кабинет – фото дизайна интерьера
11