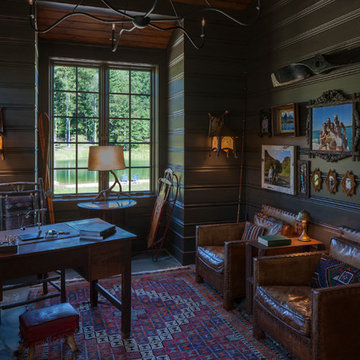Кабинет
Сортировать:
Бюджет
Сортировать:Популярное за сегодня
1 - 20 из 218 фото
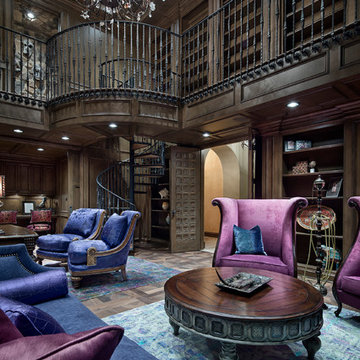
Свежая идея для дизайна: огромное рабочее место в средиземноморском стиле с коричневыми стенами, паркетным полом среднего тона, отдельно стоящим рабочим столом и коричневым полом - отличное фото интерьера

Builder: J. Peterson Homes
Interior Designer: Francesca Owens
Photographers: Ashley Avila Photography, Bill Hebert, & FulView
Capped by a picturesque double chimney and distinguished by its distinctive roof lines and patterned brick, stone and siding, Rookwood draws inspiration from Tudor and Shingle styles, two of the world’s most enduring architectural forms. Popular from about 1890 through 1940, Tudor is characterized by steeply pitched roofs, massive chimneys, tall narrow casement windows and decorative half-timbering. Shingle’s hallmarks include shingled walls, an asymmetrical façade, intersecting cross gables and extensive porches. A masterpiece of wood and stone, there is nothing ordinary about Rookwood, which combines the best of both worlds.
Once inside the foyer, the 3,500-square foot main level opens with a 27-foot central living room with natural fireplace. Nearby is a large kitchen featuring an extended island, hearth room and butler’s pantry with an adjacent formal dining space near the front of the house. Also featured is a sun room and spacious study, both perfect for relaxing, as well as two nearby garages that add up to almost 1,500 square foot of space. A large master suite with bath and walk-in closet which dominates the 2,700-square foot second level which also includes three additional family bedrooms, a convenient laundry and a flexible 580-square-foot bonus space. Downstairs, the lower level boasts approximately 1,000 more square feet of finished space, including a recreation room, guest suite and additional storage.
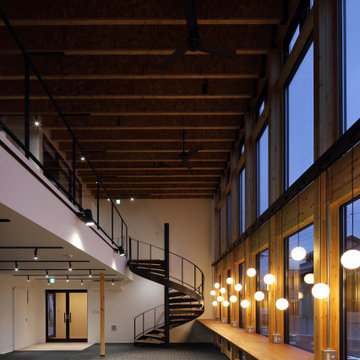
Пример оригинального дизайна: огромная домашняя мастерская в стиле лофт с белыми стенами, ковровым покрытием, отдельно стоящим рабочим столом, черным полом, балками на потолке и обоями на стенах
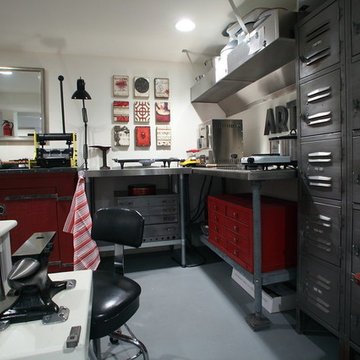
Teness Herman Photography
Пример оригинального дизайна: огромная домашняя мастерская в стиле лофт с белыми стенами, бетонным полом и отдельно стоящим рабочим столом без камина
Пример оригинального дизайна: огромная домашняя мастерская в стиле лофт с белыми стенами, бетонным полом и отдельно стоящим рабочим столом без камина

The home office was placed in the corner with ample desk/counter space. The base cabinets provide space for a pull out drawer to house a printer and hanging files. Upper cabinets offer mail slots and folder storage/sorting. Glass door uppers open up space. Marbleized laminate counter top. Two floor to ceiling storage cabinets with pull out trays & shelves provide ample storage options. Thomas Mayfield/Designer for Closet Organizing Systems
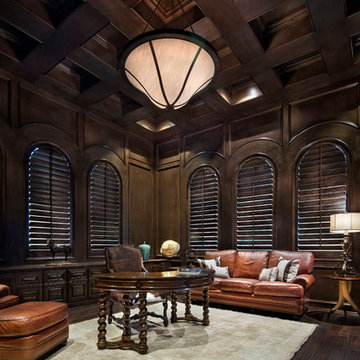
Photography: Piston Design
На фото: огромное рабочее место в средиземноморском стиле с коричневыми стенами, темным паркетным полом и отдельно стоящим рабочим столом
На фото: огромное рабочее место в средиземноморском стиле с коричневыми стенами, темным паркетным полом и отдельно стоящим рабочим столом

This is a million dollar renovation with addition in Marietta Country Club, Georgia. This was a $10,000 photography project with drone stills and video capture.
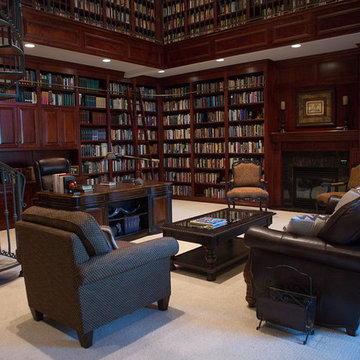
Пример оригинального дизайна: огромный домашняя библиотека в викторианском стиле с коричневыми стенами, ковровым покрытием, стандартным камином, фасадом камина из плитки, отдельно стоящим рабочим столом и серым полом
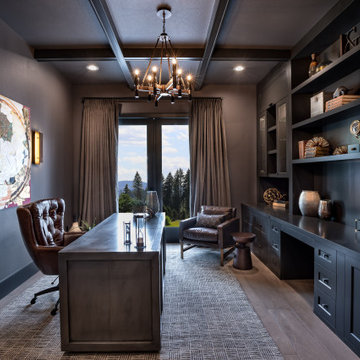
This stunning 7,400 square foot, 5 bedroom, 5.5 bath Modern Tuscan Farmhouse is a bold blend of clean lines, rustic and industrial elements, with a touch of Mediterranean. Warm wood tones mixed with creams, greys, metal accents and custom furnishings in durable fabrics and finishes are used throughout the home for ultimate easy living.
PHOTOGRAPHY: Valve Media, http://valveinteractive.com/
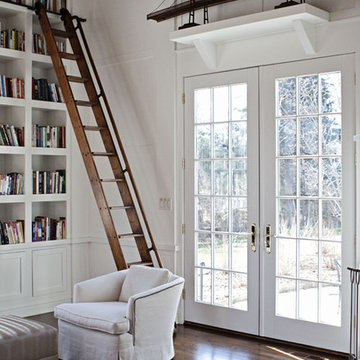
Chrissy Vensel Photography
На фото: огромный домашняя библиотека в стиле кантри с белыми стенами, темным паркетным полом и коричневым полом без камина с
На фото: огромный домашняя библиотека в стиле кантри с белыми стенами, темным паркетным полом и коричневым полом без камина с
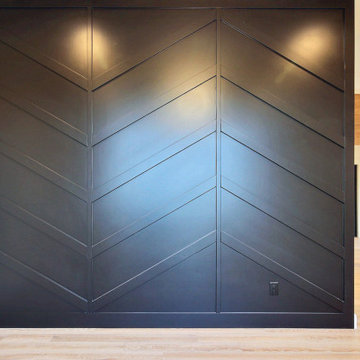
This Beautiful Multi-Story Modern Farmhouse Features a Master On The Main & A Split-Bedroom Layout • 5 Bedrooms • 4 Full Bathrooms • 1 Powder Room • 3 Car Garage • Vaulted Ceilings • Den • Large Bonus Room w/ Wet Bar • 2 Laundry Rooms • So Much More!
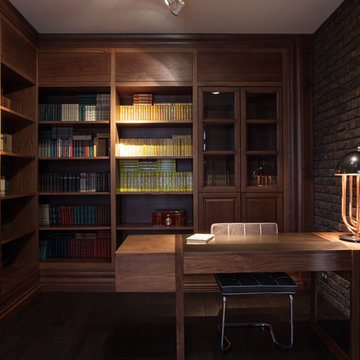
На фото: огромное рабочее место в современном стиле с коричневыми стенами, отдельно стоящим рабочим столом, полом из ламината и коричневым полом без камина с
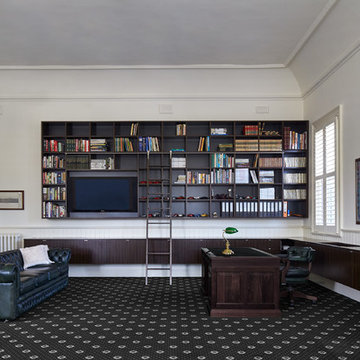
Peter Bennetts
Идея дизайна: огромное рабочее место в современном стиле с белыми стенами, ковровым покрытием и отдельно стоящим рабочим столом
Идея дизайна: огромное рабочее место в современном стиле с белыми стенами, ковровым покрытием и отдельно стоящим рабочим столом
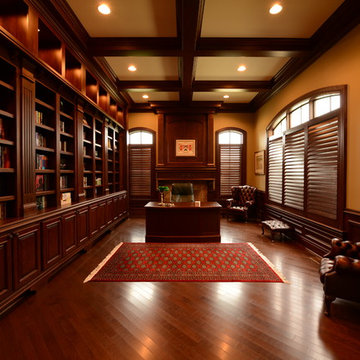
На фото: огромное рабочее место в классическом стиле с темным паркетным полом, отдельно стоящим рабочим столом и коричневыми стенами
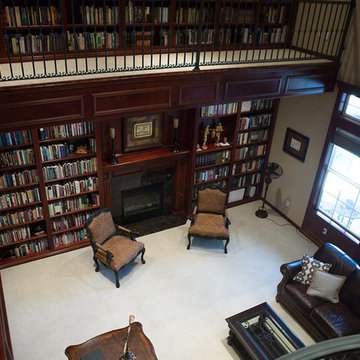
Источник вдохновения для домашнего уюта: огромный домашняя библиотека в викторианском стиле с коричневыми стенами, ковровым покрытием, стандартным камином, фасадом камина из плитки, отдельно стоящим рабочим столом и серым полом
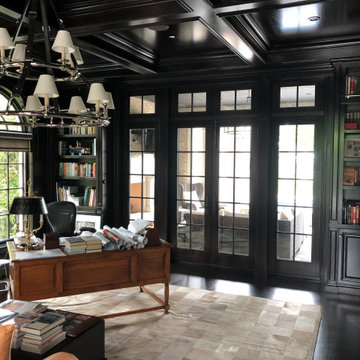
Идея дизайна: огромный домашняя библиотека в классическом стиле с коричневыми стенами, темным паркетным полом, стандартным камином, фасадом камина из дерева, отдельно стоящим рабочим столом и коричневым полом

Стильный дизайн: огромный кабинет в стиле модернизм с местом для рукоделия - последний тренд
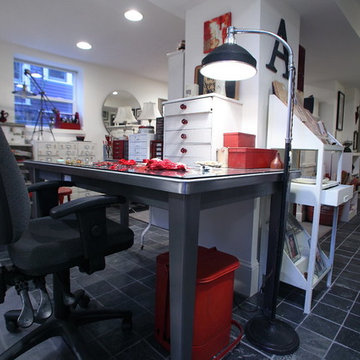
Teness Herman Photography
Пример оригинального дизайна: огромная домашняя мастерская в стиле лофт с белыми стенами, бетонным полом и отдельно стоящим рабочим столом без камина
Пример оригинального дизайна: огромная домашняя мастерская в стиле лофт с белыми стенами, бетонным полом и отдельно стоящим рабочим столом без камина

На фото: огромное рабочее место в современном стиле с синими стенами, кирпичным полом, встроенным рабочим столом и обоями на стенах с
1
