Огромный кабинет с ковровым покрытием – фото дизайна интерьера
Сортировать:
Бюджет
Сортировать:Популярное за сегодня
1 - 20 из 229 фото
1 из 3

Paint by Sherwin Williams
Body Color - Wool Skein - SW 6148
Flex Suite Color - Universal Khaki - SW 6150
Downstairs Guest Suite Color - Silvermist - SW 7621
Downstairs Media Room Color - Quiver Tan - SW 6151
Exposed Beams & Banister Stain - Northwood Cabinets - Custom Truffle Stain
Gas Fireplace by Heat & Glo
Flooring & Tile by Macadam Floor & Design
Hardwood by Shaw Floors
Hardwood Product Kingston Oak in Tapestry
Carpet Products by Dream Weaver Carpet
Main Level Carpet Cosmopolitan in Iron Frost
Beverage Station Backsplash by Glazzio Tiles
Tile Product - Versailles Series in Dusty Trail Arabesque Mosaic
Slab Countertops by Wall to Wall Stone Corp
Main Level Granite Product Colonial Cream
Downstairs Quartz Product True North Silver Shimmer
Windows by Milgard Windows & Doors
Window Product Style Line® Series
Window Supplier Troyco - Window & Door
Window Treatments by Budget Blinds
Lighting by Destination Lighting
Interior Design by Creative Interiors & Design
Custom Cabinetry & Storage by Northwood Cabinets
Customized & Built by Cascade West Development
Photography by ExposioHDR Portland
Original Plans by Alan Mascord Design Associates
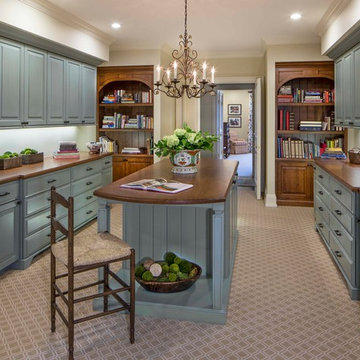
Пример оригинального дизайна: огромный кабинет в классическом стиле с бежевыми стенами, ковровым покрытием и местом для рукоделия
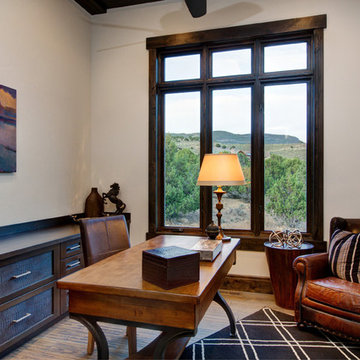
На фото: огромное рабочее место в стиле рустика с ковровым покрытием с

Стильный дизайн: огромная домашняя мастерская в стиле лофт с белыми стенами, ковровым покрытием, отдельно стоящим рабочим столом, черным полом, балками на потолке и обоями на стенах - последний тренд
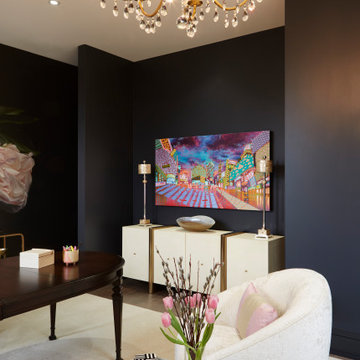
Black walls set off the room's cream furnishings and gold accents. Touches of pink add personality. A huge custom rug unifies the seating and working areas and further contributes to the hushed atmosphere.
In order for this room to feel more like a retreat and less like an office, we used regular furniture pieces in non-standard ways. The client’s heirloom dining table serves as a writing table. A pair of brass and glass consoles holds printer, stationery, and files as well as decorative items. A cream lacquered linen sideboard provides additional storage. A pair of cushy swivel chairs serves multiple functions – facing a loveseat and bench to create a cozy seating area, facing each other for intimate discussions, and facing the desk for more standard business meetings.
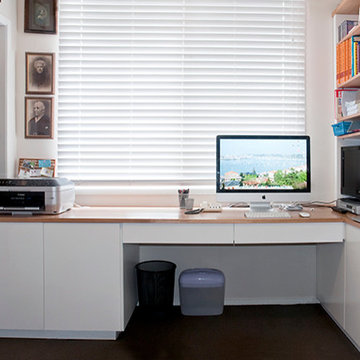
Home Office to four walls. Comprising of work station under window, storage and six file drawers built into existing wardrobe. Floor to ceiling book shelves with floating shelves next to door way.
Room Size: 3320 x 2870mm
Materials: Victorian Ash veneer. Painted single pack lacquer in Dulux lexicon 1/4 strength satin finish.
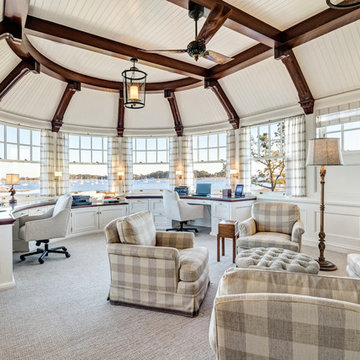
HOBI Award 2014 - Winner - Best Custom Home 12,000- 14,000 sf
athome alist Award 2015 - Finalist - Best Office/Library
Charles Hilton Architects
Woodruff/Brown Architectural Photography
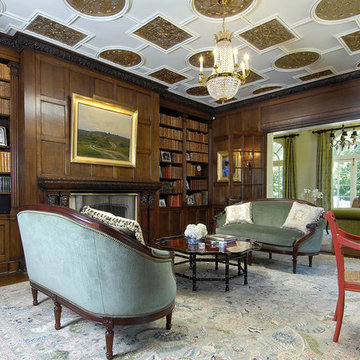
Пример оригинального дизайна: огромное рабочее место в викторианском стиле с коричневыми стенами, ковровым покрытием, стандартным камином, отдельно стоящим рабочим столом и фасадом камина из дерева
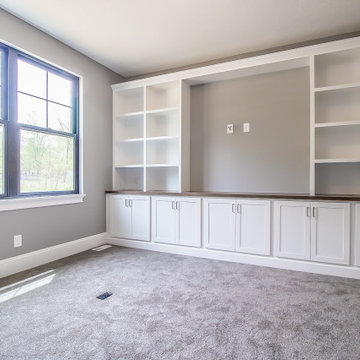
It’s Walkthrough Wednesday! Check out the details of this gorgeous custom built home in Cortland. More photos coming soon to the gallery on www.payne-payne.com. ⭐️
.
.
.
#payneandpayne #homebuilder #homedecor #homedesign #custombuild #luxuryhome #ohiohomebuilders #ohiocustomhomes #dreamhome #nahb #buildersofinsta
#builtins #chandelier #recroom #marblekitchen #barndoors #familyownedbusiness #clevelandbuilders #cortlandohio #AtHomeCLE
.?@paulceroky
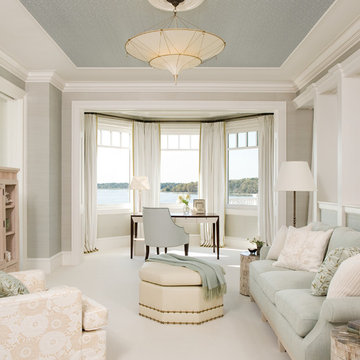
Emily Gilbert Photography
Стильный дизайн: огромное рабочее место в морском стиле с бежевыми стенами, ковровым покрытием и отдельно стоящим рабочим столом - последний тренд
Стильный дизайн: огромное рабочее место в морском стиле с бежевыми стенами, ковровым покрытием и отдельно стоящим рабочим столом - последний тренд
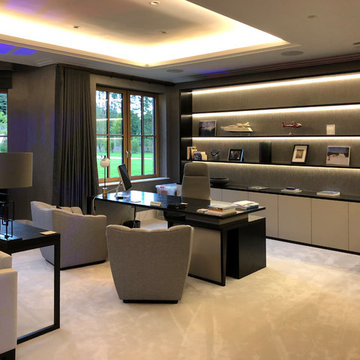
Traditional English design meets stunning contemporary styling in this estate-sized home designed by MossCreek. The designers at MossCreek created a home that allows for large-scale entertaining, white providing privacy and security for the client's family. Photo: MossCreek
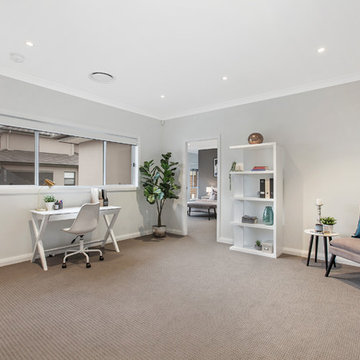
An expansive 50 square home that showcases sheer luxury and grandeur, this Horizon Homes build has impressive street appeal and presence.
Horizon Homes and the owners of this property put a lot of thought into the design of the home, and the result is a practical floor plan that separates accommodation and living spaces and makes sure everyone in the family has their own space.
A generous undercover indoor-outdoor entertainment area makes this the perfect home for entertaining and family living.
Features of this home include five generous size bedrooms plus study and four full bathrooms; two king size master suites upstairs; one with walk in robe and ensuite and additional master with ensuite, robe and its own parents retreat.
A multipurpose room downstairs could be used as a guest bedroom and comes complete with built ins and adjoining full bathroom or perhaps could be converted to a home cinema or office.
The light-filled kitchen has stone bench tops with a separate island bench with waterfall edges; high end appliances with gas cook top, dishwasher, range hood and oven; and a spacious walk in pantry.
A meals area off the kitchen opens up onto the alfresco area, which has retractable fly screens for all season outdoor entertainment and overlooks a large landscaped garden.
Automatic double garage with internal access.
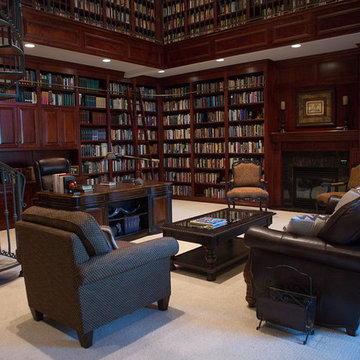
Пример оригинального дизайна: огромный домашняя библиотека в викторианском стиле с коричневыми стенами, ковровым покрытием, стандартным камином, фасадом камина из плитки, отдельно стоящим рабочим столом и серым полом
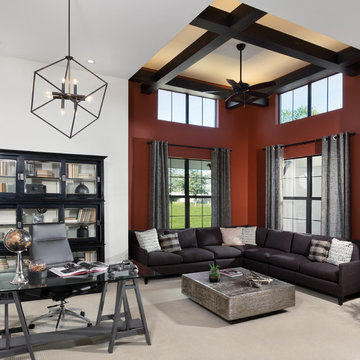
Arthur Rutenberg Homes - http://arhomes.us/Castellina109
Свежая идея для дизайна: огромное рабочее место в стиле неоклассика (современная классика) с белыми стенами, ковровым покрытием и отдельно стоящим рабочим столом - отличное фото интерьера
Свежая идея для дизайна: огромное рабочее место в стиле неоклассика (современная классика) с белыми стенами, ковровым покрытием и отдельно стоящим рабочим столом - отличное фото интерьера
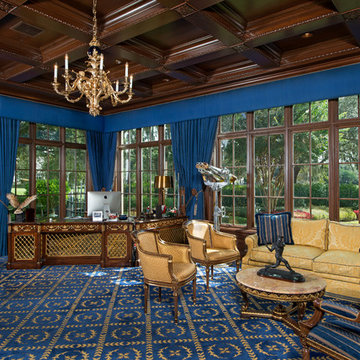
Идея дизайна: огромное рабочее место в классическом стиле с коричневыми стенами, ковровым покрытием, отдельно стоящим рабочим столом и синим полом
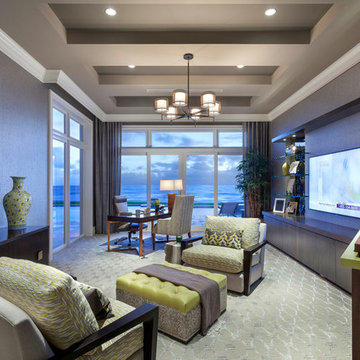
Ed Butera
Источник вдохновения для домашнего уюта: огромное рабочее место в современном стиле с ковровым покрытием и отдельно стоящим рабочим столом
Источник вдохновения для домашнего уюта: огромное рабочее место в современном стиле с ковровым покрытием и отдельно стоящим рабочим столом
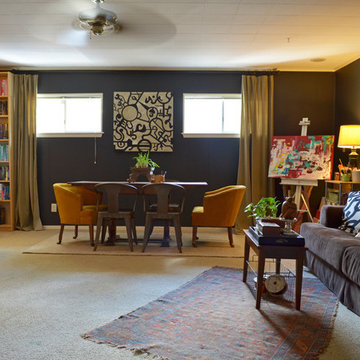
Photo: Sarah Greenman © 2013 Houzz
Идея дизайна: огромный кабинет в стиле фьюжн с черными стенами и ковровым покрытием
Идея дизайна: огромный кабинет в стиле фьюжн с черными стенами и ковровым покрытием
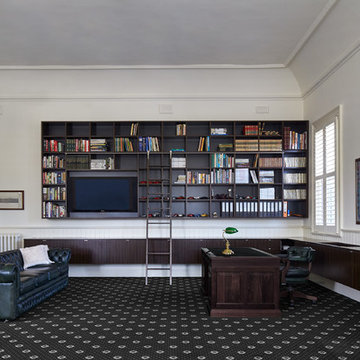
Peter Bennetts
Идея дизайна: огромное рабочее место в современном стиле с белыми стенами, ковровым покрытием и отдельно стоящим рабочим столом
Идея дизайна: огромное рабочее место в современном стиле с белыми стенами, ковровым покрытием и отдельно стоящим рабочим столом
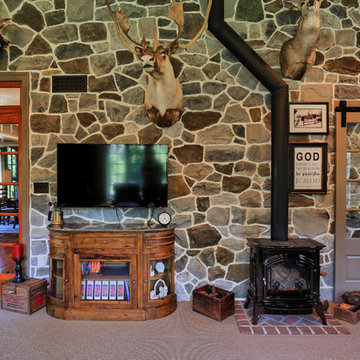
A gas stove in the office along with infrared heaters installed in the ceiling of the porch extend usability into cooler months.
Пример оригинального дизайна: огромное рабочее место с ковровым покрытием
Пример оригинального дизайна: огромное рабочее место с ковровым покрытием

The mahogany wood paneling in the Formal Library has been French polished by hand to create a visibly stunning finish that is also wonderful to touch.
Historic New York City Townhouse | Renovation by Brian O'Keefe Architect, PC, with Interior Design by Richard Keith Langham
Огромный кабинет с ковровым покрытием – фото дизайна интерьера
1