Огромный кабинет в стиле модернизм – фото дизайна интерьера
Сортировать:
Бюджет
Сортировать:Популярное за сегодня
1 - 20 из 328 фото
1 из 3

Designed to embrace an extensive and unique art collection including sculpture, paintings, tapestry, and cultural antiquities, this modernist home located in north Scottsdale’s Estancia is the quintessential gallery home for the spectacular collection within. The primary roof form, “the wing” as the owner enjoys referring to it, opens the home vertically to a view of adjacent Pinnacle peak and changes the aperture to horizontal for the opposing view to the golf course. Deep overhangs and fenestration recesses give the home protection from the elements and provide supporting shade and shadow for what proves to be a desert sculpture. The restrained palette allows the architecture to express itself while permitting each object in the home to make its own place. The home, while certainly modern, expresses both elegance and warmth in its material selections including canterra stone, chopped sandstone, copper, and stucco.
Project Details | Lot 245 Estancia, Scottsdale AZ
Architect: C.P. Drewett, Drewett Works, Scottsdale, AZ
Interiors: Luis Ortega, Luis Ortega Interiors, Hollywood, CA
Publications: luxe. interiors + design. November 2011.
Featured on the world wide web: luxe.daily
Photos by Grey Crawford
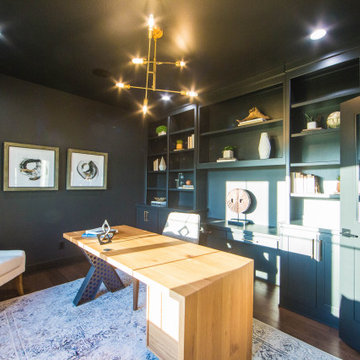
The built-in window seat in the home office provides a seat with a view of the front yard through an oversized window.
На фото: огромное рабочее место в стиле модернизм с черными стенами, паркетным полом среднего тона, отдельно стоящим рабочим столом и коричневым полом с
На фото: огромное рабочее место в стиле модернизм с черными стенами, паркетным полом среднего тона, отдельно стоящим рабочим столом и коричневым полом с

Пример оригинального дизайна: огромный домашняя библиотека в стиле модернизм с серыми стенами, мраморным полом, отдельно стоящим рабочим столом и белым полом без камина
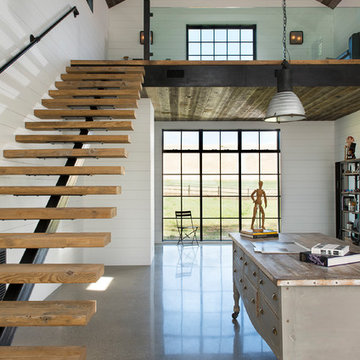
LongViews Studio
Свежая идея для дизайна: огромная домашняя мастерская в стиле модернизм с белыми стенами, бетонным полом и серым полом - отличное фото интерьера
Свежая идея для дизайна: огромная домашняя мастерская в стиле модернизм с белыми стенами, бетонным полом и серым полом - отличное фото интерьера
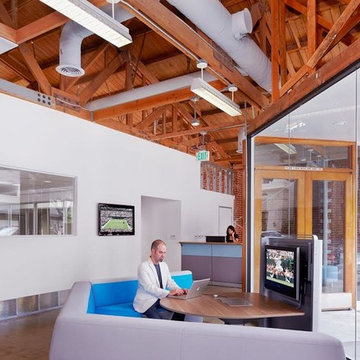
На фото: огромная домашняя мастерская в стиле модернизм с белыми стенами, бетонным полом и отдельно стоящим рабочим столом с
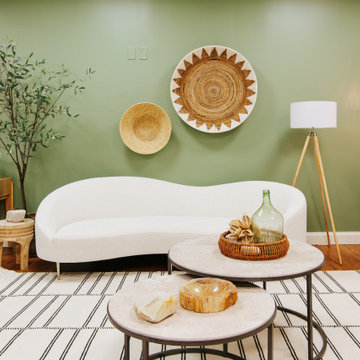
Waiting Area for Cedar Counseling & Wellness in Annapolis, MD.
In the early stages of designing Cedar Counseling & Wellness, we knew that we wanted the waiting area to be especially warm and welcoming. Despite it’s expansive scale, the sage/olive green-colored walls almost envelope you when you walk in and the warmth felt through the woven basket pendants and wood, slat dividers help to put you at ease. The soft curves of the modern, white sofas were quite intentional, as we wanted pieces with “curves” to off-set some of the “harder”, more direct elements in the room. All of these “softer” elements help to create a safe and welcoming environment.
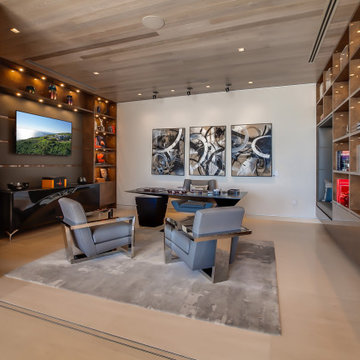
Beautifully decorated Home Office
- 65" Sony 4K OLED HDR TV
- Triad Audio R28 In-Ceiling Speakers
- Control4 Lighting Control
Пример оригинального дизайна: огромное рабочее место в стиле модернизм с серыми стенами и отдельно стоящим рабочим столом
Пример оригинального дизайна: огромное рабочее место в стиле модернизм с серыми стенами и отдельно стоящим рабочим столом
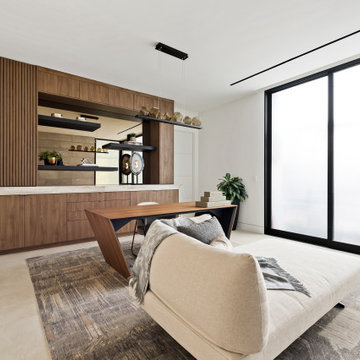
Источник вдохновения для домашнего уюта: огромное рабочее место в стиле модернизм с белыми стенами, отдельно стоящим рабочим столом и бежевым полом

Serenity Indian Wells luxury desert mansion modern home office views. Photo by William MacCollum.
На фото: огромная домашняя мастерская в стиле модернизм с белыми стенами, полом из керамогранита, двусторонним камином, фасадом камина из камня, отдельно стоящим рабочим столом, белым полом и многоуровневым потолком
На фото: огромная домашняя мастерская в стиле модернизм с белыми стенами, полом из керамогранита, двусторонним камином, фасадом камина из камня, отдельно стоящим рабочим столом, белым полом и многоуровневым потолком
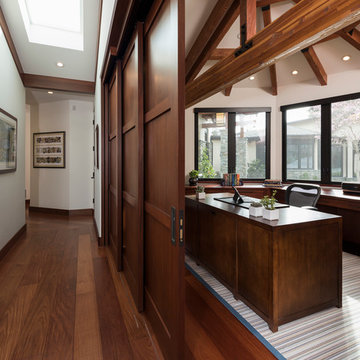
На фото: огромное рабочее место в стиле модернизм с белыми стенами, паркетным полом среднего тона, встроенным рабочим столом и коричневым полом без камина
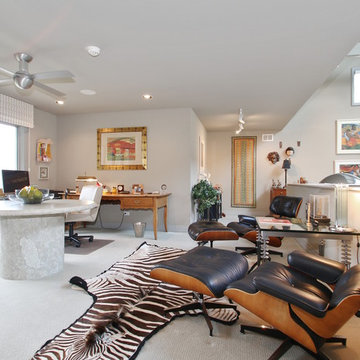
A one of a kind custom design by Architect, Michael Rafferty beautifully implemented by custom craftsmen. Soaring ceilings, open concept and skylights add a feeling of air and light to an already beautiful floor plan. Views of water add to the design of your daily living and you move from each room throughout the house.
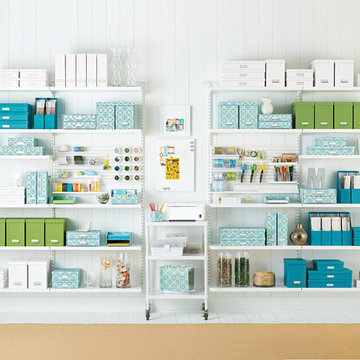
Kate Desktop Collection, Stockholm Collection, White elfa, and White Metro Cart
Свежая идея для дизайна: огромный кабинет в стиле модернизм с местом для рукоделия, белыми стенами и деревянным полом - отличное фото интерьера
Свежая идея для дизайна: огромный кабинет в стиле модернизм с местом для рукоделия, белыми стенами и деревянным полом - отличное фото интерьера
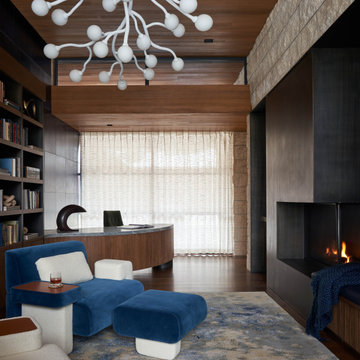
Пример оригинального дизайна: огромный кабинет в стиле модернизм с разноцветными стенами, паркетным полом среднего тона, двусторонним камином, фасадом камина из металла, встроенным рабочим столом, коричневым полом и кессонным потолком
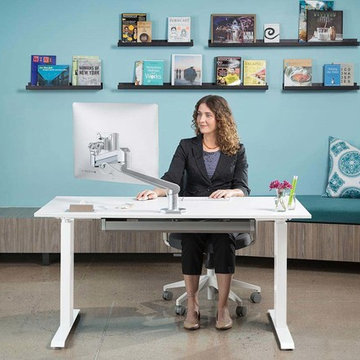
The MultiTable FlexTable Height Adjustable sit Stand Desk.
https://www.multitable.com/product/flextable-height-adjustable-standing-desk/
The FlexTable by MultiTable is uniquely designed from the ground up to be the most steadfast, versatile and adaptable height adjustable standing desk made for today’s modern workspace.
Now the power is in your hands to sit or stand with an affordable height adjustable desk that can be ordered with an electric up-down switch or a hand crank – you get to choose how to raise and lower your desk surface. Best part is you can easily and quickly convert the FlexTable from a manual hand crank to an electric switch at any time with the FlexTable Electric Upgrade Kit.
Offering impressive height adjustability from 27 ⅝” to 45 ⅞”, the FlexTable is made from quality-grade aluminum and steel components that can support standard desk tops ranging from 40” to 72” wide. Our most affordable standing desk yet, FlexTable achieves the ultimate in functionality, comfort and flexibility.
With MultiTable, you decide how you accomplish your best work.
FEATURES:
Affordable, high-quality design in a variety of standard colors
Powder-coated premium aluminum and steel desk frame
Expansive height adjustability from 27 ⅝” to 45 ⅞”
Adjustable width range from: 43” to 67”
Adjustable desk frame width supports desk tops up to 72”
Wide desk frame leg structure for improved stability and durability
Flexible conversion from manual hand crank to electric switch with FlexTable Electric Conversion Kit
30-day return guarantee
5-year limited warranty

Стильный дизайн: огромный кабинет в стиле модернизм с местом для рукоделия - последний тренд
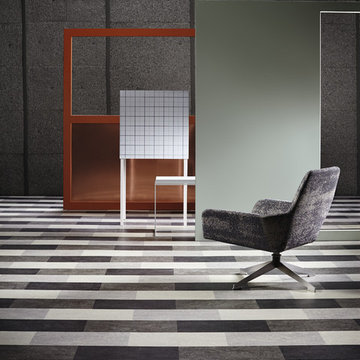
Свежая идея для дизайна: огромный кабинет в стиле модернизм с серыми стенами, полом из линолеума и отдельно стоящим рабочим столом без камина - отличное фото интерьера
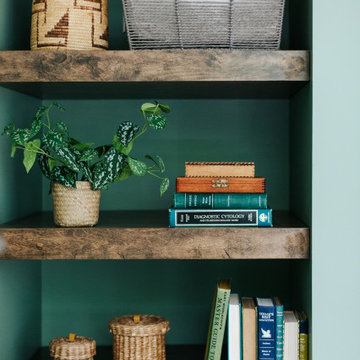
So I know I said that Office 01 was one of my favorite offices at Cedar Counseling & Wellness, but Office 07 IS hands-down my favorite. Moody, modern and masculine… I definitely wouldn’t mind working here every day! When it came to the design, Carrie really invested in professional, quality pieces - and you can tell. They really stand out on their own, allowing us to keep the design clean and minimal.
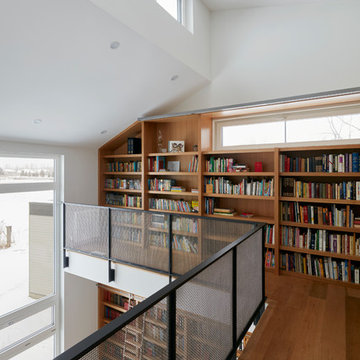
The client’s brief was to create a space reminiscent of their beloved downtown Chicago industrial loft, in a rural farm setting, while incorporating their unique collection of vintage and architectural salvage. The result is a custom designed space that blends life on the farm with an industrial sensibility.
The new house is located on approximately the same footprint as the original farm house on the property. Barely visible from the road due to the protection of conifer trees and a long driveway, the house sits on the edge of a field with views of the neighbouring 60 acre farm and creek that runs along the length of the property.
The main level open living space is conceived as a transparent social hub for viewing the landscape. Large sliding glass doors create strong visual connections with an adjacent barn on one end and a mature black walnut tree on the other.
The house is situated to optimize views, while at the same time protecting occupants from blazing summer sun and stiff winter winds. The wall to wall sliding doors on the south side of the main living space provide expansive views to the creek, and allow for breezes to flow throughout. The wrap around aluminum louvered sun shade tempers the sun.
The subdued exterior material palette is defined by horizontal wood siding, standing seam metal roofing and large format polished concrete blocks.
The interiors were driven by the owners’ desire to have a home that would properly feature their unique vintage collection, and yet have a modern open layout. Polished concrete floors and steel beams on the main level set the industrial tone and are paired with a stainless steel island counter top, backsplash and industrial range hood in the kitchen. An old drinking fountain is built-in to the mudroom millwork, carefully restored bi-parting doors frame the library entrance, and a vibrant antique stained glass panel is set into the foyer wall allowing diffused coloured light to spill into the hallway. Upstairs, refurbished claw foot tubs are situated to view the landscape.
The double height library with mezzanine serves as a prominent feature and quiet retreat for the residents. The white oak millwork exquisitely displays the homeowners’ vast collection of books and manuscripts. The material palette is complemented by steel counter tops, stainless steel ladder hardware and matte black metal mezzanine guards. The stairs carry the same language, with white oak open risers and stainless steel woven wire mesh panels set into a matte black steel frame.
The overall effect is a truly sublime blend of an industrial modern aesthetic punctuated by personal elements of the owners’ storied life.
Photography: James Brittain
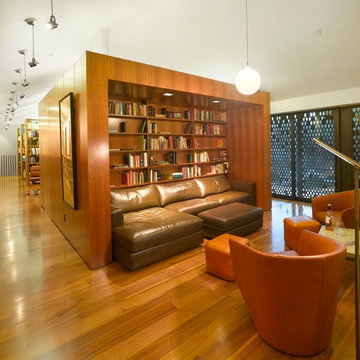
Library Addition with a view
Photo Credit: Roland Halbe
На фото: огромный домашняя библиотека в стиле модернизм с белыми стенами, паркетным полом среднего тона и отдельно стоящим рабочим столом с
На фото: огромный домашняя библиотека в стиле модернизм с белыми стенами, паркетным полом среднего тона и отдельно стоящим рабочим столом с
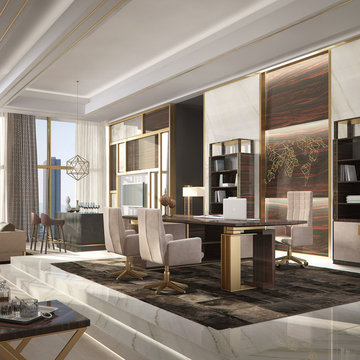
Art Deco Revival for this statement desk with very generous size and a side cabinet.
The cabinets comes with two sliding doors, shelves and two internal drawers.
The cabinet can be specified to be in the right or left hand side.
Several choices of wood and metal finish.
Structure in wood and steel feet.
Designed by Luca Scacchetti, made in Italy.
Огромный кабинет в стиле модернизм – фото дизайна интерьера
1