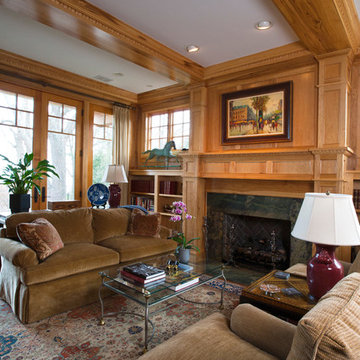Огромный кабинет с любым фасадом камина – фото дизайна интерьера
Сортировать:
Бюджет
Сортировать:Популярное за сегодня
1 - 20 из 221 фото

Builder: J. Peterson Homes
Interior Designer: Francesca Owens
Photographers: Ashley Avila Photography, Bill Hebert, & FulView
Capped by a picturesque double chimney and distinguished by its distinctive roof lines and patterned brick, stone and siding, Rookwood draws inspiration from Tudor and Shingle styles, two of the world’s most enduring architectural forms. Popular from about 1890 through 1940, Tudor is characterized by steeply pitched roofs, massive chimneys, tall narrow casement windows and decorative half-timbering. Shingle’s hallmarks include shingled walls, an asymmetrical façade, intersecting cross gables and extensive porches. A masterpiece of wood and stone, there is nothing ordinary about Rookwood, which combines the best of both worlds.
Once inside the foyer, the 3,500-square foot main level opens with a 27-foot central living room with natural fireplace. Nearby is a large kitchen featuring an extended island, hearth room and butler’s pantry with an adjacent formal dining space near the front of the house. Also featured is a sun room and spacious study, both perfect for relaxing, as well as two nearby garages that add up to almost 1,500 square foot of space. A large master suite with bath and walk-in closet which dominates the 2,700-square foot second level which also includes three additional family bedrooms, a convenient laundry and a flexible 580-square-foot bonus space. Downstairs, the lower level boasts approximately 1,000 more square feet of finished space, including a recreation room, guest suite and additional storage.
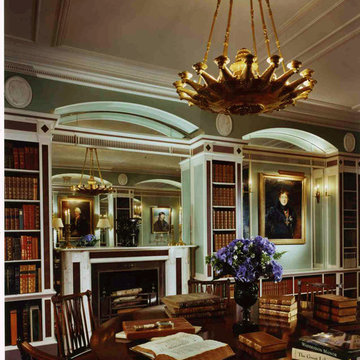
A new library/ dining room for a client living in New York and London, designed by Fairfax & Sammons Architects, interior design by Mlinaric Henry Zervudachi
Durston Saylor Photography
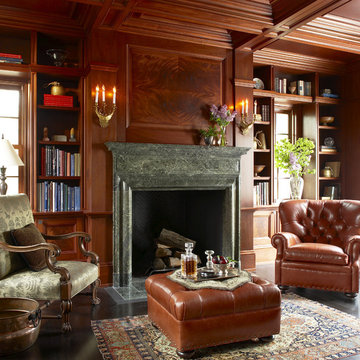
Пример оригинального дизайна: огромный кабинет в классическом стиле с темным паркетным полом, коричневыми стенами, стандартным камином, фасадом камина из камня и коричневым полом
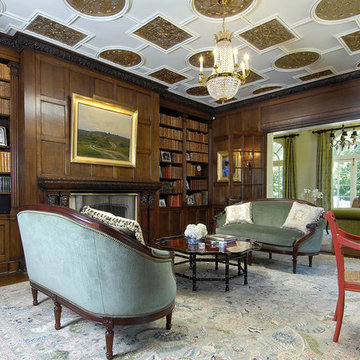
Пример оригинального дизайна: огромное рабочее место в викторианском стиле с коричневыми стенами, ковровым покрытием, стандартным камином, отдельно стоящим рабочим столом и фасадом камина из дерева
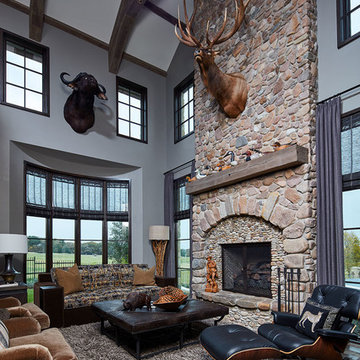
The husband's lodge-like office and entertainment room is expansive enough for card games, watching sports on TV with buddies plus working and lounging. The two-story stone fireplace anchors a 10-point elk head trophy while the arched ceiling beams contribute to the rugged mood.
Photo by Brian Gassel
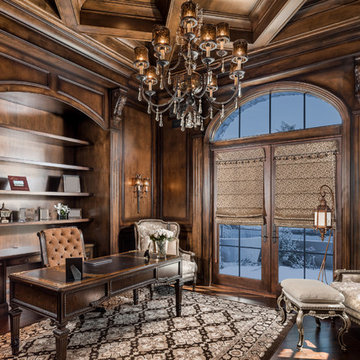
We love this home office's built-in bookcases, the coffered ceiling, and double entry doors.
Пример оригинального дизайна: огромный домашняя библиотека в средиземноморском стиле с бежевыми стенами, темным паркетным полом, стандартным камином, фасадом камина из камня, отдельно стоящим рабочим столом, коричневым полом, кессонным потолком и панелями на части стены
Пример оригинального дизайна: огромный домашняя библиотека в средиземноморском стиле с бежевыми стенами, темным паркетным полом, стандартным камином, фасадом камина из камня, отдельно стоящим рабочим столом, коричневым полом, кессонным потолком и панелями на части стены
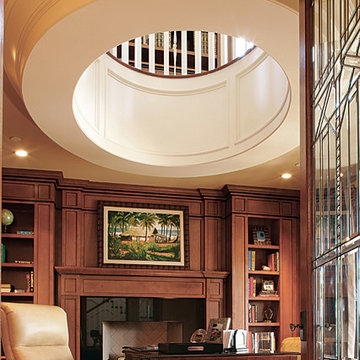
An oculus decorated with ValuFlex flexible crown and panel moulding, allowing light pour into the office.
На фото: огромное рабочее место в классическом стиле с коричневыми стенами, паркетным полом среднего тона, стандартным камином, фасадом камина из дерева и отдельно стоящим рабочим столом с
На фото: огромное рабочее место в классическом стиле с коричневыми стенами, паркетным полом среднего тона, стандартным камином, фасадом камина из дерева и отдельно стоящим рабочим столом с

This is a million dollar renovation with addition in Marietta Country Club, Georgia. This was a $10,000 photography project with drone stills and video capture.
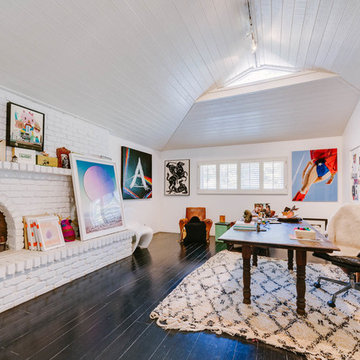
Источник вдохновения для домашнего уюта: огромная домашняя мастерская в стиле фьюжн с белыми стенами, стандартным камином, фасадом камина из кирпича, отдельно стоящим рабочим столом, черным полом и темным паркетным полом
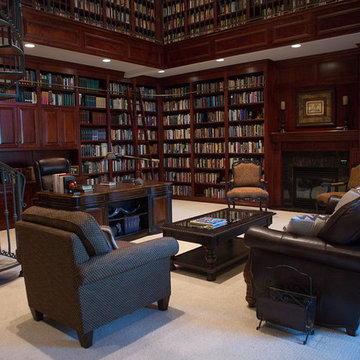
Пример оригинального дизайна: огромный домашняя библиотека в викторианском стиле с коричневыми стенами, ковровым покрытием, стандартным камином, фасадом камина из плитки, отдельно стоящим рабочим столом и серым полом
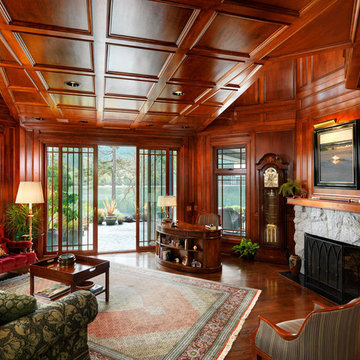
Свежая идея для дизайна: огромное рабочее место в классическом стиле с темным паркетным полом, стандартным камином, фасадом камина из камня, отдельно стоящим рабочим столом и коричневыми стенами - отличное фото интерьера

Serenity Indian Wells luxury desert mansion modern home office views. Photo by William MacCollum.
На фото: огромная домашняя мастерская в стиле модернизм с белыми стенами, полом из керамогранита, двусторонним камином, фасадом камина из камня, отдельно стоящим рабочим столом, белым полом и многоуровневым потолком
На фото: огромная домашняя мастерская в стиле модернизм с белыми стенами, полом из керамогранита, двусторонним камином, фасадом камина из камня, отдельно стоящим рабочим столом, белым полом и многоуровневым потолком
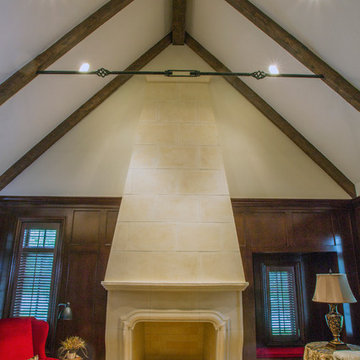
http://www.pickellbuilders.com. Photography by Linda Oyama Bryan. Two Story Limestone Fireplace with Stained Cherry Paneling, Beams and Iron Collar Ties. Built in window seat.
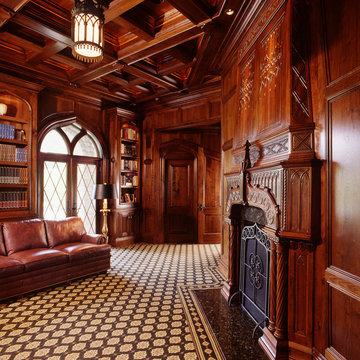
Heavy paneling defines the space of the library. An antique fireplace blends easily into this design.
Photo by Fisheye Studios, Hiawatha, Iowa
На фото: огромное рабочее место в средиземноморском стиле с коричневыми стенами, ковровым покрытием, стандартным камином, отдельно стоящим рабочим столом и фасадом камина из камня
На фото: огромное рабочее место в средиземноморском стиле с коричневыми стенами, ковровым покрытием, стандартным камином, отдельно стоящим рабочим столом и фасадом камина из камня
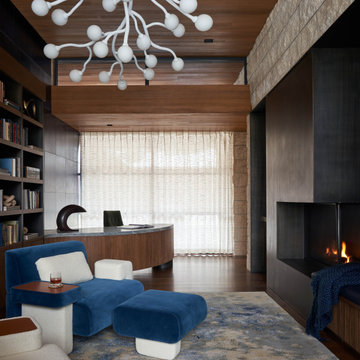
Пример оригинального дизайна: огромный кабинет в стиле модернизм с разноцветными стенами, паркетным полом среднего тона, двусторонним камином, фасадом камина из металла, встроенным рабочим столом, коричневым полом и кессонным потолком
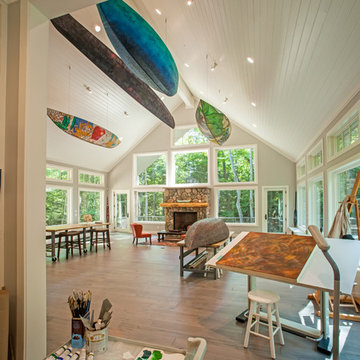
Built by Adelaine Construction, Inc. in Harbor Springs, Michigan. Drafted by ZKE Designs in Oden, Michigan and photographed by Speckman Photography in Rapid City, Michigan.
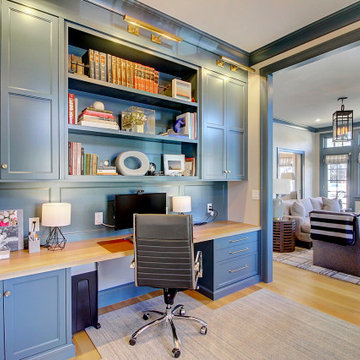
На фото: огромное рабочее место в стиле неоклассика (современная классика) с серыми стенами, светлым паркетным полом, стандартным камином, фасадом камина из плитки, встроенным рабочим столом и коричневым полом

A large circular driveway and serene rock garden welcome visitors to this elegant estate. Classic columns, Shingle and stone distinguish the front exterior, which leads inside through a light-filled entryway. Rear exterior highlights include a natural-style pool, another rock garden and a beautiful, tree-filled lot.
Interior spaces are equally beautiful. The large formal living room boasts coved ceiling, abundant windows overlooking the woods beyond, leaded-glass doors and dramatic Old World crown moldings. Not far away, the casual and comfortable family room entices with coffered ceilings and an unusual wood fireplace. Looking for privacy and a place to curl up with a good book? The dramatic library has intricate paneling, handsome beams and a peaked barrel-vaulted ceiling. Other highlights include a spacious master suite, including a large French-style master bath with his-and-hers vanities. Hallways and spaces throughout feature the level of quality generally found in homes of the past, including arched windows, intricately carved moldings and painted walls reminiscent of Old World manors.
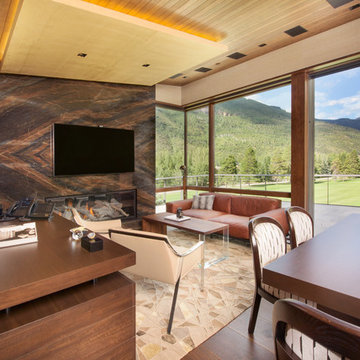
A home office with mountains views.
Идея дизайна: огромный кабинет в современном стиле с бежевыми стенами, паркетным полом среднего тона, горизонтальным камином, фасадом камина из камня и отдельно стоящим рабочим столом
Идея дизайна: огромный кабинет в современном стиле с бежевыми стенами, паркетным полом среднего тона, горизонтальным камином, фасадом камина из камня и отдельно стоящим рабочим столом
Огромный кабинет с любым фасадом камина – фото дизайна интерьера
1
