Огромные Участки и сады – фото ландшафтного дизайна
Сортировать:
Бюджет
Сортировать:Популярное за сегодня
1 - 20 из 16 432 фото
1 из 2

Architect: Blaine Bonadies, Bonadies Architect
Photography By: Jean Allsopp Photography
“Just as described, there is an edgy, irreverent vibe here, but the result has an appropriate stature and seriousness. Love the overscale windows. And the outdoor spaces are so great.”
Situated atop an old Civil War battle site, this new residence was conceived for a couple with southern values and a rock-and-roll attitude. The project consists of a house, a pool with a pool house and a renovated music studio. A marriage of modern and traditional design, this project used a combination of California redwood siding, stone and a slate roof with flat-seam lead overhangs. Intimate and well planned, there is no space wasted in this home. The execution of the detail work, such as handmade railings, metal awnings and custom windows jambs, made this project mesmerizing.
Cues from the client and how they use their space helped inspire and develop the initial floor plan, making it live at a human scale but with dramatic elements. Their varying taste then inspired the theme of traditional with an edge. The lines and rhythm of the house were simplified, and then complemented with some key details that made the house a juxtaposition of styles.
The wood Ultimate Casement windows were all standard sizes. However, there was a desire to make the windows have a “deep pocket” look to create a break in the facade and add a dramatic shadow line. Marvin was able to customize the jambs by extruding them to the exterior. They added a very thin exterior profile, which negated the need for exterior casing. The same detail was in the stone veneers and walls, as well as the horizontal siding walls, with no need for any modification. This resulted in a very sleek look.
MARVIN PRODUCTS USED:
Marvin Ultimate Casement Window

The bluestone entry and poured-in-place concrete create strength of line in the front while the plantings softly transition to the back patio space.
На фото: огромный летний участок и сад на боковом дворе в стиле ретро с полуденной тенью, покрытием из каменной брусчатки и садовой дорожкой или калиткой
На фото: огромный летний участок и сад на боковом дворе в стиле ретро с полуденной тенью, покрытием из каменной брусчатки и садовой дорожкой или калиткой
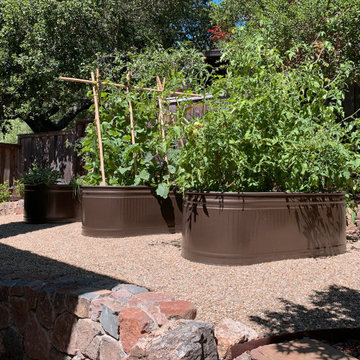
APLD 2021 Silver Award Winning Landscape Design. Painted galvanized troughs used for vegetables in the side yard. An expansive back yard landscape with several mature oak trees and a stunning Golden Locust tree has been transformed into a welcoming outdoor retreat. The renovations include a wraparound deck, an expansive travertine natural stone patio, stairways and pathways along with concrete retaining walls and column accents with dramatic planters. The pathways meander throughout the landscape... some with travertine stepping stones and gravel and those below the majestic oaks left natural with fallen leaves. Raised vegetable beds and fruit trees occupy some of the sunniest areas of the landscape. A variety of low-water and low-maintenance plants for both sunny and shady areas include several succulents, grasses, CA natives and other site-appropriate Mediterranean plants complimented by a variety of boulders. Dramatic white pots provide architectural accents, filled with succulents and citrus trees. Design, Photos, Drawings © Eileen Kelly, Dig Your Garden Landscape Design
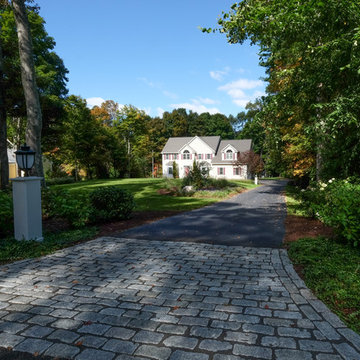
Свежая идея для дизайна: огромный участок и сад на переднем дворе в классическом стиле с подъездной дорогой, полуденной тенью и мощением тротуарной плиткой - отличное фото интерьера
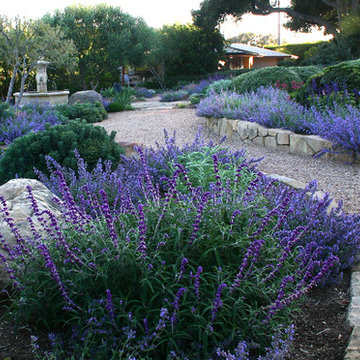
Lisa Cullen: Meandering gravel paths wind through this garden leading to the French stone fountain sourced by Eye of the Day, GDC. Year-round color of drought tolerant perennials; Mexican sage, nepeta, salvia mystic spires and penstemon.

Daniel Gonzalez
На фото: огромный весенний участок и сад в классическом стиле с подъездной дорогой и покрытием из гравия с
На фото: огромный весенний участок и сад в классическом стиле с подъездной дорогой и покрытием из гравия с
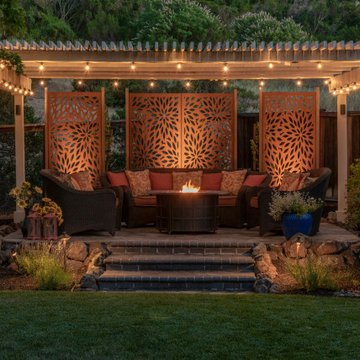
A raised seating area is an inviting destination in the far corner of the yard that abuts the open space and boasts Parasoleil panels to block the wind and provide visual appeal, another fire table and is sized perfectly for the comfortable lounge furniture where one can lounge and look back on the rest of the amazing space!
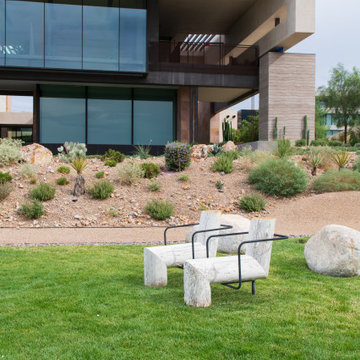
Стильный дизайн: огромный солнечный участок и сад на заднем дворе в стиле модернизм с хорошей освещенностью - последний тренд

A beautiful courtyard leading from this Georgian style house with huge copper planters & a stone surround pool. All British stone
Стильный дизайн: огромный солнечный, летний участок и сад на внутреннем дворе в классическом стиле с хорошей освещенностью и покрытием из каменной брусчатки - последний тренд
Стильный дизайн: огромный солнечный, летний участок и сад на внутреннем дворе в классическом стиле с хорошей освещенностью и покрытием из каменной брусчатки - последний тренд
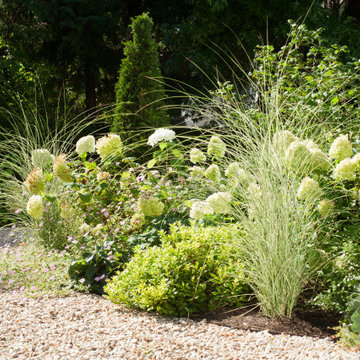
We were asked to design and plant the driveway and gardens surrounding a substantial period property in Cobham. Our Scandinavian clients wanted a soft and natural look to the planting. We used long flowering shrubs and perennials to extend the season of flower, and combined them with a mix of beautifully textured evergreen plants to give year-round structure. We also mixed in a range of grasses for movement which also give a more contemporary look.
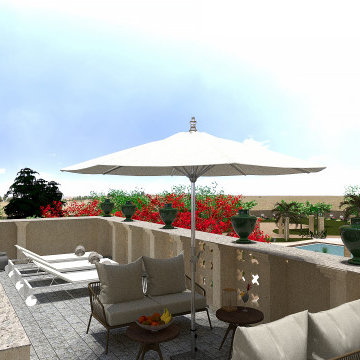
Uno stile inconfondibile e raffinato:
vi presentiamo Villa Anna
Ogni stanza, è sormontata da una diversa volta in pietra. Si alternano volte a stella, a croce, a botte con finestrature bifore che ne esaltano la peculiarità architettonica.
è il luogo ideale per le occasioni speciali ed eventi indimenticabili.
Una location per matrimoni, feste e ricorrenza, capace di rendere unico qualsiasi momento.
Villa Anna si sviluppa su un unico piano per circa 380 m2 con ulteriori 100 m2 di terrazza panoramica utilizzabili.
All'esterno il giardino è di notevoli dimensioni, circa 1,3 ettari, in cui si trova una zona piscina privata con struttura bioclimatica dotata di tutti i comfort per rilassarsi, pranzare e cenare a bordo piscina.
Lo studio Polygona è orgoglio di aver contribuito alla realizzazione dei Rendering di questo meraviglioso posto dove potete godervi dei soggiorni unici.
prenota qui il tuo soggiorno: www.suitesevents.it
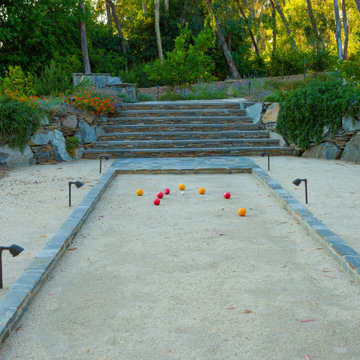
Custom dry stack masonry wall and mortar stone staircase are complimented by an array of Summer blooms. The staircase leads from the orchard to the Bocce court.
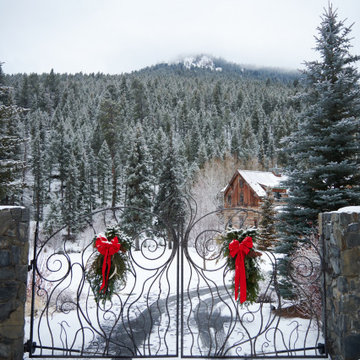
Front entry gate adorned with swags.
Идея дизайна: огромный участок и сад зимой на переднем дворе в стиле рустика с подъездной дорогой
Идея дизайна: огромный участок и сад зимой на переднем дворе в стиле рустика с подъездной дорогой
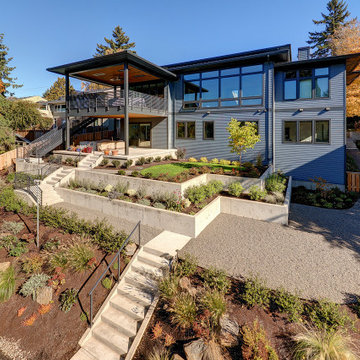
На фото: огромный солнечный засухоустойчивый сад на заднем дворе в современном стиле с подпорной стенкой, хорошей освещенностью и мощением тротуарной плиткой
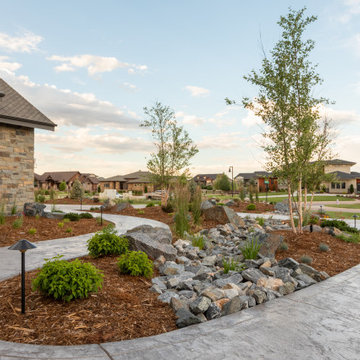
Стильный дизайн: огромный солнечный участок и сад на переднем дворе в стиле кантри с камнем в ландшафтном дизайне, хорошей освещенностью и мульчированием - последний тренд

Inviting front entry garden channels stormwater into a retention swale to protect the lake from fertilizer runoff.
Источник вдохновения для домашнего уюта: огромный летний регулярный сад на переднем дворе в стиле рустика с садовой дорожкой или калиткой, полуденной тенью и мощением клинкерной брусчаткой
Источник вдохновения для домашнего уюта: огромный летний регулярный сад на переднем дворе в стиле рустика с садовой дорожкой или калиткой, полуденной тенью и мощением клинкерной брусчаткой
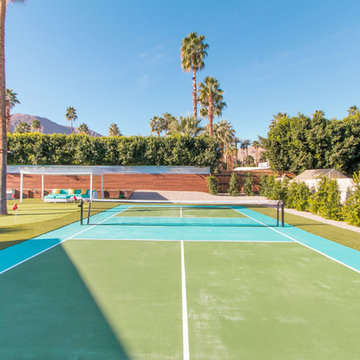
Стильный дизайн: огромная солнечная спортивная площадка на заднем дворе в стиле ретро с хорошей освещенностью - последний тренд
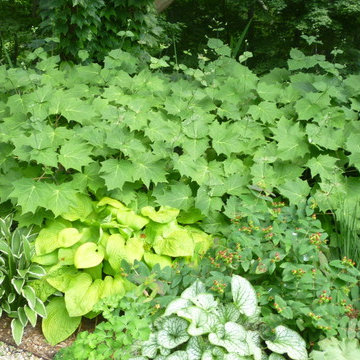
This slow-growing mass of Kirengeshoma loves it under the ancient Yew in the 100 year-old garden. Susan Irving - Designer
Пример оригинального дизайна: огромный летний регулярный сад на заднем дворе в классическом стиле с полуденной тенью
Пример оригинального дизайна: огромный летний регулярный сад на заднем дворе в классическом стиле с полуденной тенью
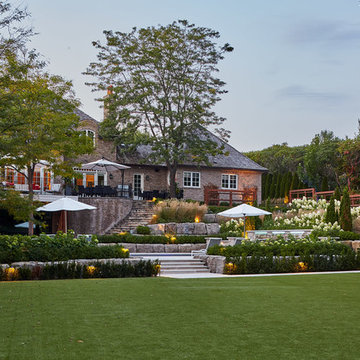
With a lengthy list of ideas about how to transform their backyard, the clients were excited to see what we could do. Existing features on site needed to be updated and in-cooperated within the design. The view from each angle of the property was already outstanding and we didn't want the design to feel out of place. We had to make the grade changes work to our advantage, each separate space had to have a purpose. The client wanted to use the property for charity events, so a large flat turf area was constructed at the back of the property, perfect for setting up tables, chairs and a stage if needed. It also created the perfect look out point into the back of the property, dropping off into a ravine. A lot of focus throughout the project was the plant selection. With a large amount of garden beds, we wanted to maintain a clean and formal look, while still offering seasonal interest. We did this by edging the beds with boxwoods, adding white hydrangeas throughout the beds for constant colour, and subtle pops of purple and yellow. This along with the already breathtaking natural backdrop of the space, is more than enough to make this project stand out.
Photographer: Jason Hartog Photography
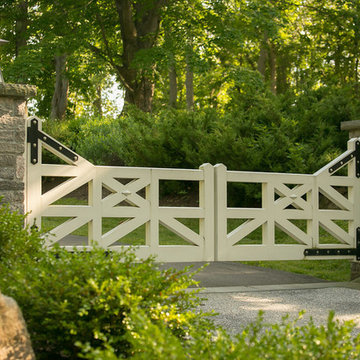
Custom wood gates are flanked by natural stone columns in a square-cut pattern with a rock face edge.
Идея дизайна: огромный тенистый, летний участок и сад на переднем дворе в стиле модернизм с подъездной дорогой, садовой дорожкой или калиткой и покрытием из гравия
Идея дизайна: огромный тенистый, летний участок и сад на переднем дворе в стиле модернизм с подъездной дорогой, садовой дорожкой или калиткой и покрытием из гравия
Огромные Участки и сады – фото ландшафтного дизайна
1