Огромные Участки и сады с покрытием из каменной брусчатки – фото ландшафтного дизайна
Сортировать:
Бюджет
Сортировать:Популярное за сегодня
1 - 20 из 4 511 фото
1 из 3

The bluestone entry and poured-in-place concrete create strength of line in the front while the plantings softly transition to the back patio space.
На фото: огромный летний участок и сад на боковом дворе в стиле ретро с полуденной тенью, покрытием из каменной брусчатки и садовой дорожкой или калиткой
На фото: огромный летний участок и сад на боковом дворе в стиле ретро с полуденной тенью, покрытием из каменной брусчатки и садовой дорожкой или калиткой
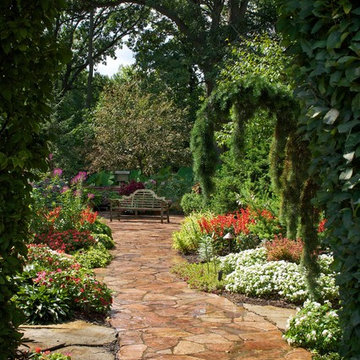
One-of-a-kind and other very rare plants are around every corner. The view from any angle offers something new and interesting. The property is a constant work in progress as planting beds and landscape installations are in constant ebb and flow.
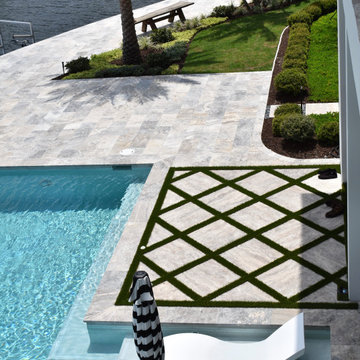
Beautiful backyard pool patios and landscaping of this Fort Lauderdale home on the water.
Идея дизайна: огромный солнечный регулярный сад на заднем дворе в морском стиле с садовой дорожкой или калиткой, хорошей освещенностью и покрытием из каменной брусчатки
Идея дизайна: огромный солнечный регулярный сад на заднем дворе в морском стиле с садовой дорожкой или калиткой, хорошей освещенностью и покрытием из каменной брусчатки
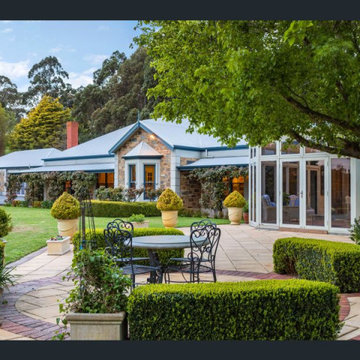
a favourite garden and house view
На фото: огромный солнечный, весенний регулярный сад на переднем дворе в классическом стиле с хорошей освещенностью и покрытием из каменной брусчатки с
На фото: огромный солнечный, весенний регулярный сад на переднем дворе в классическом стиле с хорошей освещенностью и покрытием из каменной брусчатки с
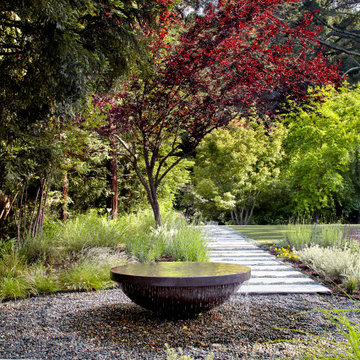
Идея дизайна: огромный солнечный участок и сад на заднем дворе в современном стиле с хорошей освещенностью и покрытием из каменной брусчатки
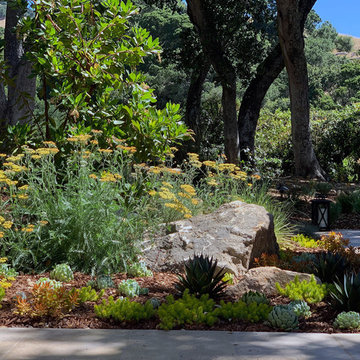
APLD 2021 Silver Award Winning Landscape Design. An expansive back yard landscape with several mature oak trees and a stunning Golden Locust tree has been transformed into a welcoming outdoor retreat. The renovations include a wraparound deck, an expansive travertine natural stone patio, stairways and pathways along with concrete retaining walls and column accents with dramatic planters. The pathways meander throughout the landscape... some with travertine stepping stones and gravel and those below the majestic oaks left natural with fallen leaves. Raised vegetable beds and fruit trees occupy some of the sunniest areas of the landscape. A variety of low-water and low-maintenance plants for both sunny and shady areas include several succulents, grasses, CA natives and other site-appropriate Mediterranean plants, complimented by a variety of boulders. Dramatic white pots provide architectural accents, filled with succulents and citrus trees. Low voltage pathway and garden lights provide nighttime ambiance. Design, Photos, Drawings © Eileen Kelly, Dig Your Garden Landscape Design
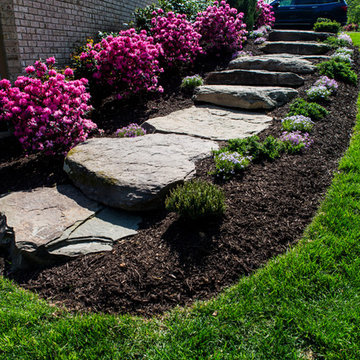
This yard dealt with drainage issues. Two new dry riverbeds were installed, along with extending the gutter and installing a new walkway, stoop, pathway, boulders, stone steps, columns, plantings and mulching.
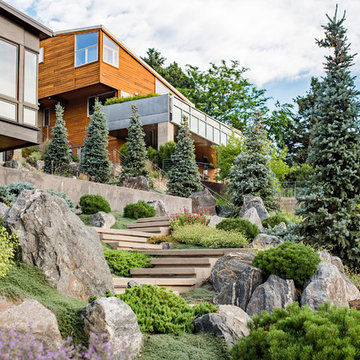
By adding a number of winding and intersecting paths and staircases the finished design allows the user to access almost all parts of the property.
Landscape Construction: Environmental Designs, Inc.; Landscape Architecture Design: MARPA
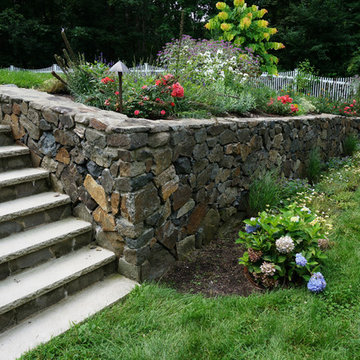
terraced backyard, beautiful natives, masonry
Источник вдохновения для домашнего уюта: огромный регулярный сад на заднем дворе в стиле модернизм с подпорной стенкой, полуденной тенью и покрытием из каменной брусчатки
Источник вдохновения для домашнего уюта: огромный регулярный сад на заднем дворе в стиле модернизм с подпорной стенкой, полуденной тенью и покрытием из каменной брусчатки
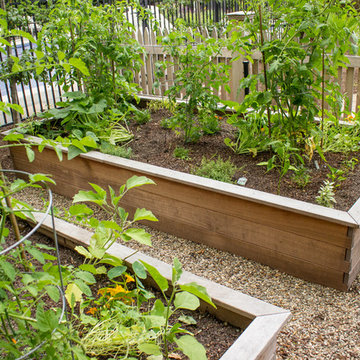
Patent pending on these beautifully crafted, weathered Ipe raised planters!! Our staff carpenter designed them and constructed them on site with other crew members. We used washed pea stone for the paths. It is truely remarkable the amount of food that can be grown in a small amount of space.
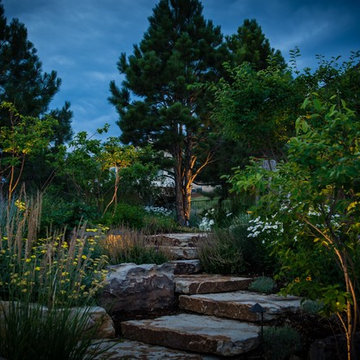
Источник вдохновения для домашнего уюта: огромный солнечный засухоустойчивый сад на заднем дворе в стиле рустика с садовой дорожкой или калиткой, хорошей освещенностью, покрытием из каменной брусчатки и с металлическим забором
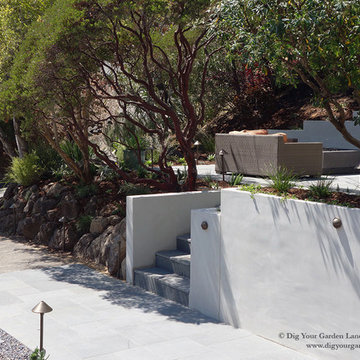
This contemporary landscape was completely transformed with bluestone patios, pathways and stairways; stucco covered retaining walls, modern fencing, drought-tolerant trees and other plantings along with low-voltage lighting and other accents. Updates to the home's exterior will be completed Fall of 2016. Photos and Design © Eileen Kelly, Dig Your Garden Design.
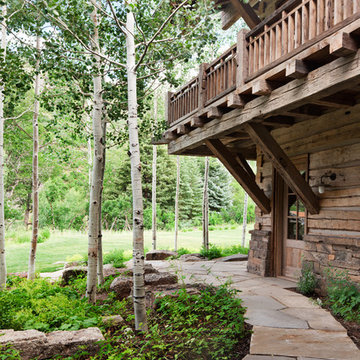
David O. Marlow Photography
На фото: огромный солнечный, летний засухоустойчивый сад на заднем дворе в стиле рустика с хорошей освещенностью, покрытием из каменной брусчатки и садовой дорожкой или калиткой с
На фото: огромный солнечный, летний засухоустойчивый сад на заднем дворе в стиле рустика с хорошей освещенностью, покрытием из каменной брусчатки и садовой дорожкой или калиткой с
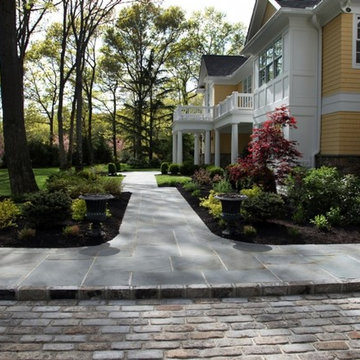
Пример оригинального дизайна: огромный тенистый участок и сад на переднем дворе в классическом стиле с подъездной дорогой и покрытием из каменной брусчатки
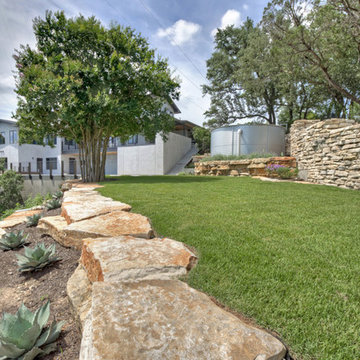
Zoysia turf grass with limestone retaining wall and cistern. whales tongue agave below
Источник вдохновения для домашнего уюта: огромный солнечный, весенний регулярный сад на заднем дворе в современном стиле с подпорной стенкой, хорошей освещенностью и покрытием из каменной брусчатки
Источник вдохновения для домашнего уюта: огромный солнечный, весенний регулярный сад на заднем дворе в современном стиле с подпорной стенкой, хорошей освещенностью и покрытием из каменной брусчатки
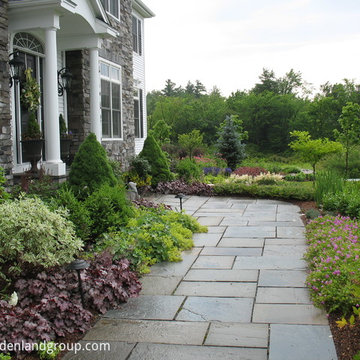
Rebecca Lindenmeyr
Идея дизайна: огромный солнечный участок и сад на переднем дворе в современном стиле с садовой дорожкой или калиткой, хорошей освещенностью и покрытием из каменной брусчатки
Идея дизайна: огромный солнечный участок и сад на переднем дворе в современном стиле с садовой дорожкой или калиткой, хорошей освещенностью и покрытием из каменной брусчатки

The landscape of this home honors the formality of Spanish Colonial / Santa Barbara Style early homes in the Arcadia neighborhood of Phoenix. By re-grading the lot and allowing for terraced opportunities, we featured a variety of hardscape stone, brick, and decorative tiles that reinforce the eclectic Spanish Colonial feel. Cantera and La Negra volcanic stone, brick, natural field stone, and handcrafted Spanish decorative tiles are used to establish interest throughout the property.
A front courtyard patio includes a hand painted tile fountain and sitting area near the outdoor fire place. This patio features formal Boxwood hedges, Hibiscus, and a rose garden set in pea gravel.
The living room of the home opens to an outdoor living area which is raised three feet above the pool. This allowed for opportunity to feature handcrafted Spanish tiles and raised planters. The side courtyard, with stepping stones and Dichondra grass, surrounds a focal Crape Myrtle tree.
One focal point of the back patio is a 24-foot hand-hammered wrought iron trellis, anchored with a stone wall water feature. We added a pizza oven and barbecue, bistro lights, and hanging flower baskets to complete the intimate outdoor dining space.
Project Details:
Landscape Architect: Greey|Pickett
Architect: Higgins Architects
Landscape Contractor: Premier Environments
Photography: Sam Rosenbaum

Architect: Blaine Bonadies, Bonadies Architect
Photography By: Jean Allsopp Photography
“Just as described, there is an edgy, irreverent vibe here, but the result has an appropriate stature and seriousness. Love the overscale windows. And the outdoor spaces are so great.”
Situated atop an old Civil War battle site, this new residence was conceived for a couple with southern values and a rock-and-roll attitude. The project consists of a house, a pool with a pool house and a renovated music studio. A marriage of modern and traditional design, this project used a combination of California redwood siding, stone and a slate roof with flat-seam lead overhangs. Intimate and well planned, there is no space wasted in this home. The execution of the detail work, such as handmade railings, metal awnings and custom windows jambs, made this project mesmerizing.
Cues from the client and how they use their space helped inspire and develop the initial floor plan, making it live at a human scale but with dramatic elements. Their varying taste then inspired the theme of traditional with an edge. The lines and rhythm of the house were simplified, and then complemented with some key details that made the house a juxtaposition of styles.
The wood Ultimate Casement windows were all standard sizes. However, there was a desire to make the windows have a “deep pocket” look to create a break in the facade and add a dramatic shadow line. Marvin was able to customize the jambs by extruding them to the exterior. They added a very thin exterior profile, which negated the need for exterior casing. The same detail was in the stone veneers and walls, as well as the horizontal siding walls, with no need for any modification. This resulted in a very sleek look.
MARVIN PRODUCTS USED:
Marvin Ultimate Casement Window
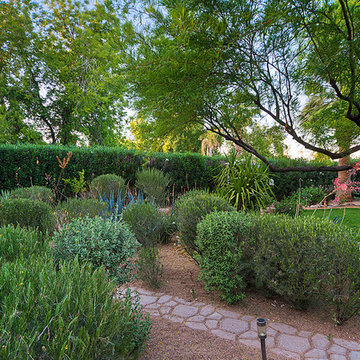
Mike Small Photography
Стильный дизайн: огромный солнечный участок и сад на заднем дворе в стиле неоклассика (современная классика) с местом для костра, хорошей освещенностью и покрытием из каменной брусчатки - последний тренд
Стильный дизайн: огромный солнечный участок и сад на заднем дворе в стиле неоклассика (современная классика) с местом для костра, хорошей освещенностью и покрытием из каменной брусчатки - последний тренд
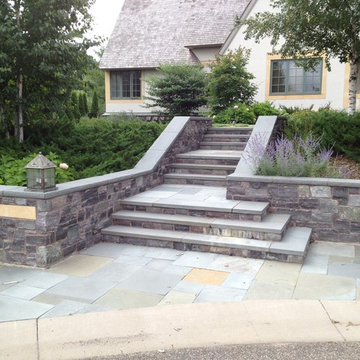
Formal Front Entry granite and bluestone steps with buttresses.
На фото: огромный участок и сад на переднем дворе в стиле кантри с садовой дорожкой или калиткой и покрытием из каменной брусчатки
На фото: огромный участок и сад на переднем дворе в стиле кантри с садовой дорожкой или калиткой и покрытием из каменной брусчатки
Огромные Участки и сады с покрытием из каменной брусчатки – фото ландшафтного дизайна
1