Огромные Регулярные сады – фото ландшафтного дизайна
Сортировать:
Бюджет
Сортировать:Популярное за сегодня
1 - 20 из 3 409 фото
1 из 3
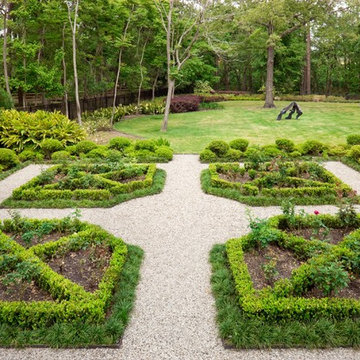
We were contacted by the owner of a Houston, Texas home who asked us to design a series of gardens and landscaping features that would compliment and expand the Mediterranean theme of his house into the surrounding landscape. This house sat on a very large lot of several acres in a secluded Memorial Drive neighborhood located near the 610 Loop. The home featured a symmetrical, linear appearance in spite of its two-story build, and our client wanted a landscape and garden design that would follow these same principles of self-contained regularity and subtle linear motion.
Creating a Mediterranean theme in a Houston, Texas garden and landscape is a bit more complex that it might appear at face value. The southern coast of Europe—particularly in Italy and Greece—is a mountainous area where homes and gardens are built on steep angles and sharp vertical rises. Gardens and fields are often built in terraces that climb the mountains due to the limited planting area and rough, rocky terrain. Limestone is the predominant rock type in Italy and Greece and has become iconic of this part of the world in our collective consciousness. Mediterranean homes and gardens are historically famous for their white stucco walls, olive groves, and carefully sculptured greenery embedded in a rugged limestone backdrop.
The challenge lay in taking an essentially three-dimensional landscaping style and transfering it to a Houston property. As we all know, this part of Texas is very flat, so a hillside garden is out of the question in the literal sense. However, using a combination of symmetrical forms and linear progressions, along with some innovative garden materials, we were able to mimic several aspects of seaside European terrain.
The key to doing this was to establish a combination of circular forms and linear patterns in the multiple garden elements we designed. French and Italian gardens place a heavy emphasis on order and symmetry, and both tend to utilize right angles to establish form. We planted a variety of low level growth around the house and rear swimming pool patio to emphasize its walls and corners. We then added three keynote forms to the landscape to create a Houston equivalent of a Mediterranean garden.
The first of these forms was a knot garden centered on the front door, located just in front of the home’s motorcourt. We planted boxwoods in three circular rows that looked like terraces on a hillside. In the center of the knot garden we planted Loropatalum, punctuated with a lone Crinum lily as the center piece. The rich purple of the Loropatalum draws catches the eye, and the vertical dimension added by the lily draws it upward to the front entrance of the house.
Moving then to one side of the house, we transformed a substantial portion of the yard into a parterre garden that centered on a large glass room that extended from the west wing of the house. This garden was populated by low-growth rose bushes whose amenability to constant trimming makes them an ideal plant material for parterre gardens, and whose colorful blooms a made them stand out from multiple vantage points throughout this Houston neighborhood. The garden borders were made from of boxwood hedges, and the central pathways were made using European limestone gravel that mimics the color of the limestone cliffs of the Aegean and Adriatic Seas. We then completed the design by adding dwarf yaupon, a small shrub that bears a curious resemblance to clouds, all along the borders of the gravel walkways. This helped create the impression that the garden was located on a hilltop near the sea, and that the clouds were rolling across the shoreline.
One of the most appealing attributes of this Houston, Texas property is its superb location. The back of the yard borders a 50-foot ravine carved out of the earth by a major tributary of Buffalo Bayou. This seemed to us a natural destination spot for garden guests to visit after strolling around the west wing of the home to the pool. To encourage them to do so, we planted an alley of crepe myrtles leading from the pool area all the way back to the woods along the ravine. We then built a walkway out of limestone aggregate blocks that started at the parterre garden, ran alongside the house to the pool, then ran straight out through the alley of trees to the scenic overlook of the forest and stream below. For more the 20 years Exterior Worlds has specialized in servicing many of Houston's fine neighborhoods.
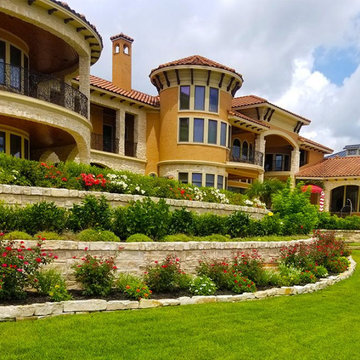
Three tiers of flower beds have been crafted from stone and stone pavers to create a magical look and feel. A multitude of textures and colors fill the beds, inviting butterflies and passersby to stop and enjoy.
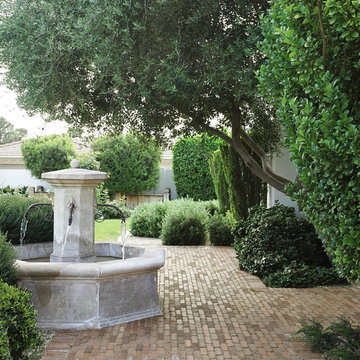
На фото: огромный участок и сад на заднем дворе в классическом стиле с мощением клинкерной брусчаткой

Inviting front entry garden channels stormwater into a retention swale to protect the lake from fertilizer runoff.
Источник вдохновения для домашнего уюта: огромный летний регулярный сад на переднем дворе в стиле рустика с садовой дорожкой или калиткой, полуденной тенью и мощением клинкерной брусчаткой
Источник вдохновения для домашнего уюта: огромный летний регулярный сад на переднем дворе в стиле рустика с садовой дорожкой или калиткой, полуденной тенью и мощением клинкерной брусчаткой
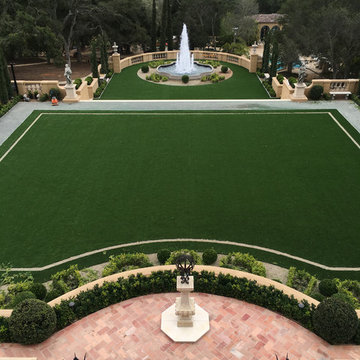
Источник вдохновения для домашнего уюта: огромный солнечный, летний участок и сад на внутреннем дворе в классическом стиле с хорошей освещенностью и мощением клинкерной брусчаткой
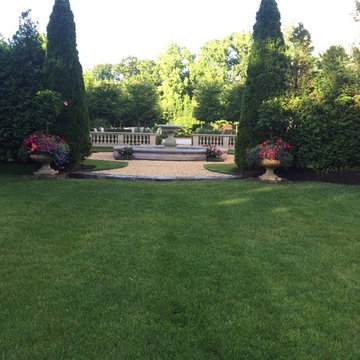
Installation of fountain and landscape in formal courtyard
Идея дизайна: огромный участок и сад на внутреннем дворе в средиземноморском стиле
Идея дизайна: огромный участок и сад на внутреннем дворе в средиземноморском стиле
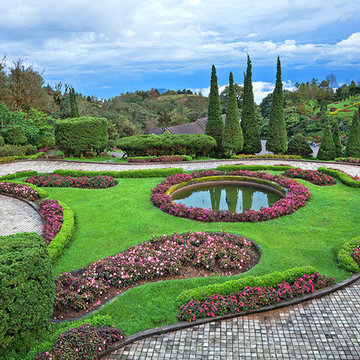
LandSpaces
Стильный дизайн: огромный солнечный, весенний регулярный сад на склоне в классическом стиле с садовой дорожкой или калиткой, хорошей освещенностью и мощением клинкерной брусчаткой - последний тренд
Стильный дизайн: огромный солнечный, весенний регулярный сад на склоне в классическом стиле с садовой дорожкой или калиткой, хорошей освещенностью и мощением клинкерной брусчаткой - последний тренд
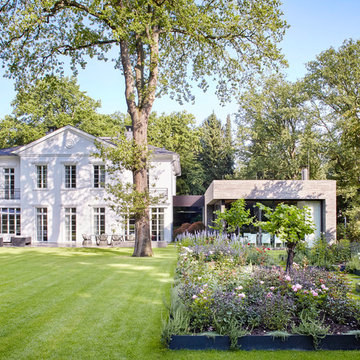
Villengarten in Bergisch- Gladbach
Entwurf: Studio ASH
Свежая идея для дизайна: огромный летний регулярный сад на заднем дворе в классическом стиле с полуденной тенью - отличное фото интерьера
Свежая идея для дизайна: огромный летний регулярный сад на заднем дворе в классическом стиле с полуденной тенью - отличное фото интерьера
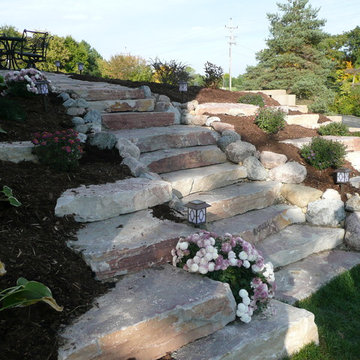
Sally Michalko
Пример оригинального дизайна: огромный солнечный регулярный сад на склоне в стиле рустика с подпорной стенкой, хорошей освещенностью и покрытием из каменной брусчатки
Пример оригинального дизайна: огромный солнечный регулярный сад на склоне в стиле рустика с подпорной стенкой, хорошей освещенностью и покрытием из каменной брусчатки
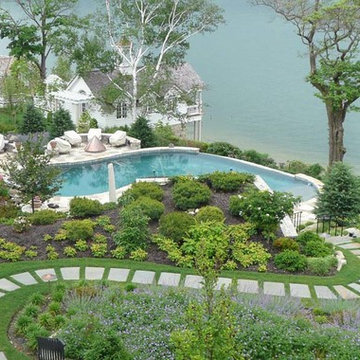
This propery is situated on the south side of Centre Island at the edge of an oak and ash woodlands. orignally, it was three properties having one house and various out buildings. topographically, it more or less continually sloped to the water. Our task was to creat a series of terraces that were to house various functions such as the main house and forecourt, cottage, boat house and utility barns.
The immediate landscape around the main house was largely masonry terraces and flower gardens. The outer landscape was comprised of heavily planted trails and intimate open spaces for the client to preamble through. As the site was largely an oak and ash woods infested with Norway maple and japanese honey suckle we essentially started with tall trees and open ground. Our planting intent was to introduce a variety of understory tree and a heavy shrub and herbaceous layer with an emphisis on planting native material. As a result the feel of the property is one of graciousness with a challenge to explore.
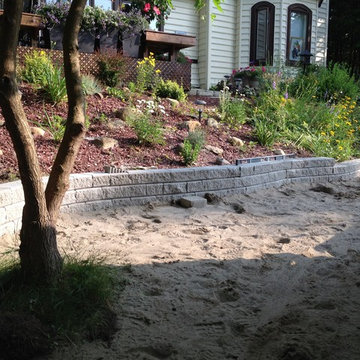
Intact-Renovations Third tier of wall being installed. You can have some back gaps in lower tiers , but not the coping tier
На фото: огромный летний регулярный сад на переднем дворе в стиле неоклассика (современная классика) с подпорной стенкой, полуденной тенью и мощением тротуарной плиткой
На фото: огромный летний регулярный сад на переднем дворе в стиле неоклассика (современная классика) с подпорной стенкой, полуденной тенью и мощением тротуарной плиткой
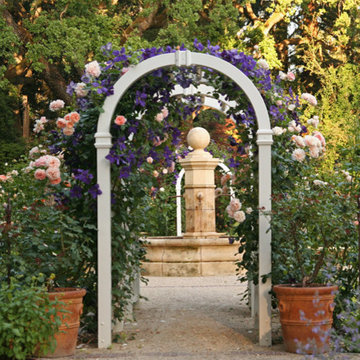
This is the old tennis court reconfigured as a French country garden.A French limestone carved fountain is centered within the new garden space. The sound of falling water follows down the decomposed granite paths through a series of rose arbors from Walpole Woodworkers.
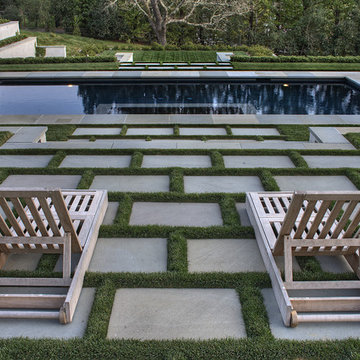
The clients loved the highly detailed paving and grass pattern for their pool deck area.
Свежая идея для дизайна: огромный солнечный регулярный сад на заднем дворе в современном стиле с хорошей освещенностью и покрытием из каменной брусчатки - отличное фото интерьера
Свежая идея для дизайна: огромный солнечный регулярный сад на заднем дворе в современном стиле с хорошей освещенностью и покрытием из каменной брусчатки - отличное фото интерьера
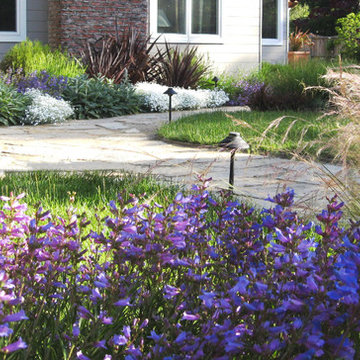
This San Anselmo, CA landscape in Marin county was completely redesigned to replace a large portion of the thirsty lawn. I created curving paths and adjacent areas using decomposed granite (DG) and flagstone. The plantings include CA native plants and other drought tolerant plants chosen to provide year-round color and appeal. Something is always in bloom in this low water, Mediterranean garden! Photo and Design: © Eileen Kelly, Dig Your Garden Landscape Design
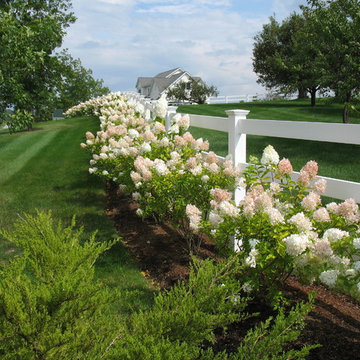
Rebecca Lindenmeyr
Свежая идея для дизайна: огромный солнечный регулярный сад на заднем дворе в стиле кантри с садовой дорожкой или калиткой и хорошей освещенностью - отличное фото интерьера
Свежая идея для дизайна: огромный солнечный регулярный сад на заднем дворе в стиле кантри с садовой дорожкой или калиткой и хорошей освещенностью - отличное фото интерьера
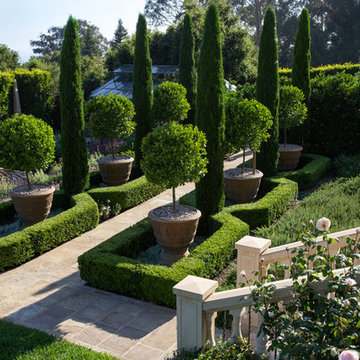
Formal gardens with sandstone pavers and glass greenhouse.
На фото: огромный солнечный участок и сад на заднем дворе в средиземноморском стиле с хорошей освещенностью и покрытием из каменной брусчатки
На фото: огромный солнечный участок и сад на заднем дворе в средиземноморском стиле с хорошей освещенностью и покрытием из каменной брусчатки
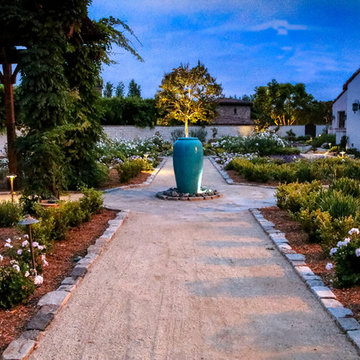
This award-winning design epitomizes luxury and formal Italian garden elegance, with natural decomposed granite walkways leading through meticulously arranged parterre gardens. Adhering to a sophisticated white, purple, and green color palette, these gardens bloom with carefully selected roses, irises, and geraniums. Celebrated annually on upscale garden tours, this project has become a beacon of design excellence, capturing the traditional Italian style with unparalleled sophistication.
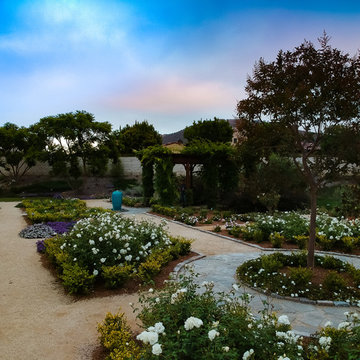
This award-winning design epitomizes luxury and formal Italian garden elegance, with natural decomposed granite walkways leading through meticulously arranged parterre gardens. Adhering to a sophisticated white, purple, and green color palette, these gardens bloom with carefully selected roses, irises, and geraniums. Celebrated annually on upscale garden tours, this project has become a beacon of design excellence, capturing the traditional Italian style with unparalleled sophistication.
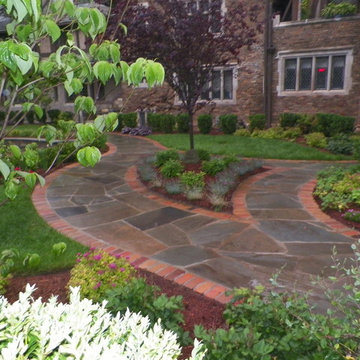
Mansions in May
Стильный дизайн: огромный солнечный, весенний регулярный сад на переднем дворе в викторианском стиле с растениями в контейнерах, хорошей освещенностью и мульчированием - последний тренд
Стильный дизайн: огромный солнечный, весенний регулярный сад на переднем дворе в викторианском стиле с растениями в контейнерах, хорошей освещенностью и мульчированием - последний тренд
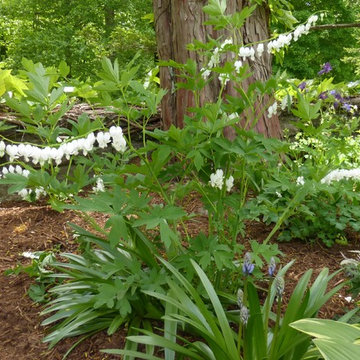
Shade perennial border in spring using spring-blooming plants that will give way to maturing summer species. Dicentra spectabilis 'Alba', Camassia, Columbine.
Design, execution, photo - Susan Irving
Огромные Регулярные сады – фото ландшафтного дизайна
1