Огромные Участки и сады на боковом дворе – фото ландшафтного дизайна
Сортировать:
Бюджет
Сортировать:Популярное за сегодня
1 - 20 из 857 фото
1 из 3

The bluestone entry and poured-in-place concrete create strength of line in the front while the plantings softly transition to the back patio space.
На фото: огромный летний участок и сад на боковом дворе в стиле ретро с полуденной тенью, покрытием из каменной брусчатки и садовой дорожкой или калиткой
На фото: огромный летний участок и сад на боковом дворе в стиле ретро с полуденной тенью, покрытием из каменной брусчатки и садовой дорожкой или калиткой

Landscape
Photo Credit: Maxwell Mackenzie
Источник вдохновения для домашнего уюта: огромный участок и сад на боковом дворе в средиземноморском стиле с садовой дорожкой или калиткой и покрытием из каменной брусчатки
Источник вдохновения для домашнего уюта: огромный участок и сад на боковом дворе в средиземноморском стиле с садовой дорожкой или калиткой и покрытием из каменной брусчатки

This early 20th century Poppleton Park home was originally 2548 sq ft. with a small kitchen, nook, powder room and dining room on the first floor. The second floor included a single full bath and 3 bedrooms. The client expressed a need for about 1500 additional square feet added to the basement, first floor and second floor. In order to create a fluid addition that seamlessly attached to this home, we tore down the original one car garage, nook and powder room. The addition was added off the northern portion of the home, which allowed for a side entry garage. Plus, a small addition on the Eastern portion of the home enlarged the kitchen, nook and added an exterior covered porch.
Special features of the interior first floor include a beautiful new custom kitchen with island seating, stone countertops, commercial appliances, large nook/gathering with French doors to the covered porch, mud and powder room off of the new four car garage. Most of the 2nd floor was allocated to the master suite. This beautiful new area has views of the park and includes a luxurious master bath with free standing tub and walk-in shower, along with a 2nd floor custom laundry room!
Attention to detail on the exterior was essential to keeping the charm and character of the home. The brick façade from the front view was mimicked along the garage elevation. A small copper cap above the garage doors and 6” half-round copper gutters finish the look.
KateBenjamin Photography
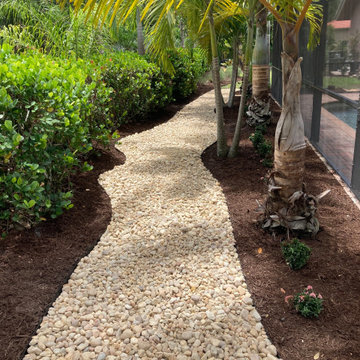
This rock pathway connects the front yard via a side yard pathway to the backyard creating a beautiful aesthetic flow that compliments the homes beauty and curb appeal.

APLD 2021 Silver Award Winning Landscape Design. Galvanized troughs used for vegetables in the side yard. An expansive back yard landscape with several mature oak trees and a stunning Golden Locust tree has been transformed into a welcoming outdoor retreat. The renovations include a wraparound deck, an expansive travertine natural stone patio, stairways and pathways along with concrete retaining walls and column accents with dramatic planters. The pathways meander throughout the landscape... some with travertine stepping stones and gravel and those below the majestic oaks left natural with fallen leaves. Raised vegetable beds and fruit trees occupy some of the sunniest areas of the landscape. A variety of low-water and low-maintenance plants for both sunny and shady areas include several succulents, grasses, CA natives and other site-appropriate Mediterranean plants complimented by a variety of boulders. Dramatic white pots provide architectural accents, filled with succulents and citrus trees. Design, Photos, Drawings © Eileen Kelly, Dig Your Garden Landscape Design

Architect: Blaine Bonadies, Bonadies Architect
Photography By: Jean Allsopp Photography
“Just as described, there is an edgy, irreverent vibe here, but the result has an appropriate stature and seriousness. Love the overscale windows. And the outdoor spaces are so great.”
Situated atop an old Civil War battle site, this new residence was conceived for a couple with southern values and a rock-and-roll attitude. The project consists of a house, a pool with a pool house and a renovated music studio. A marriage of modern and traditional design, this project used a combination of California redwood siding, stone and a slate roof with flat-seam lead overhangs. Intimate and well planned, there is no space wasted in this home. The execution of the detail work, such as handmade railings, metal awnings and custom windows jambs, made this project mesmerizing.
Cues from the client and how they use their space helped inspire and develop the initial floor plan, making it live at a human scale but with dramatic elements. Their varying taste then inspired the theme of traditional with an edge. The lines and rhythm of the house were simplified, and then complemented with some key details that made the house a juxtaposition of styles.
The wood Ultimate Casement windows were all standard sizes. However, there was a desire to make the windows have a “deep pocket” look to create a break in the facade and add a dramatic shadow line. Marvin was able to customize the jambs by extruding them to the exterior. They added a very thin exterior profile, which negated the need for exterior casing. The same detail was in the stone veneers and walls, as well as the horizontal siding walls, with no need for any modification. This resulted in a very sleek look.
MARVIN PRODUCTS USED:
Marvin Ultimate Casement Window
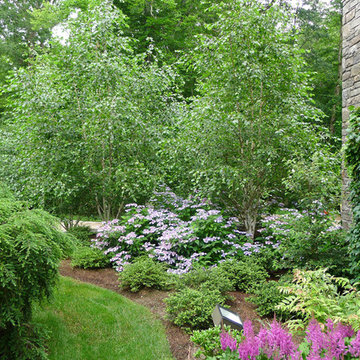
На фото: огромный тенистый, летний участок и сад на боковом дворе в классическом стиле с садовой дорожкой или калиткой и покрытием из каменной брусчатки с
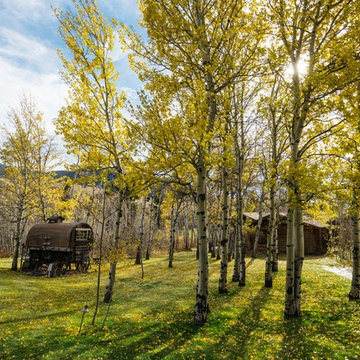
Derik Olsen Photography
Источник вдохновения для домашнего уюта: огромный регулярный сад на боковом дворе в стиле рустика с полуденной тенью и покрытием из каменной брусчатки
Источник вдохновения для домашнего уюта: огромный регулярный сад на боковом дворе в стиле рустика с полуденной тенью и покрытием из каменной брусчатки
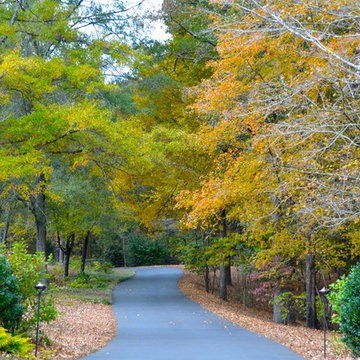
На фото: огромный осенний участок и сад на боковом дворе в классическом стиле с подъездной дорогой с
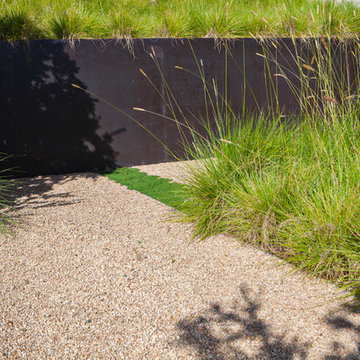
Strata Landscape Architecture
Frank Paul Perez, Red Lily Studios
Стильный дизайн: огромный солнечный, осенний регулярный сад на боковом дворе в стиле модернизм с садовой дорожкой или калиткой, хорошей освещенностью и покрытием из гравия - последний тренд
Стильный дизайн: огромный солнечный, осенний регулярный сад на боковом дворе в стиле модернизм с садовой дорожкой или калиткой, хорошей освещенностью и покрытием из гравия - последний тренд
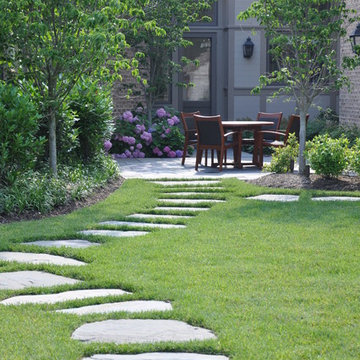
Идея дизайна: огромный летний участок и сад на боковом дворе в стиле фьюжн с полуденной тенью
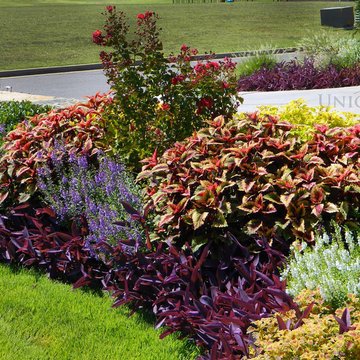
Rose Creek Golf & CC
Landscape: Unique by Design l Helen Weis
На фото: огромный солнечный, летний участок и сад на боковом дворе в классическом стиле с подъездной дорогой и хорошей освещенностью
На фото: огромный солнечный, летний участок и сад на боковом дворе в классическом стиле с подъездной дорогой и хорошей освещенностью
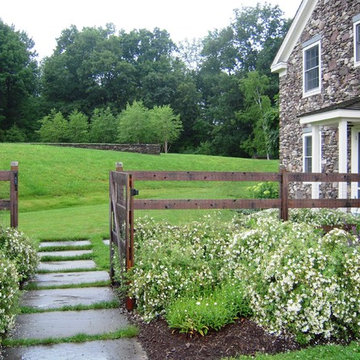
The side entrance cuts through a planted hedgerow of deer resistant plants and allows a glimpse of the pool terrace on the hill beyond.
Стильный дизайн: огромный солнечный, летний участок и сад на боковом дворе в классическом стиле с покрытием из каменной брусчатки и хорошей освещенностью - последний тренд
Стильный дизайн: огромный солнечный, летний участок и сад на боковом дворе в классическом стиле с покрытием из каменной брусчатки и хорошей освещенностью - последний тренд
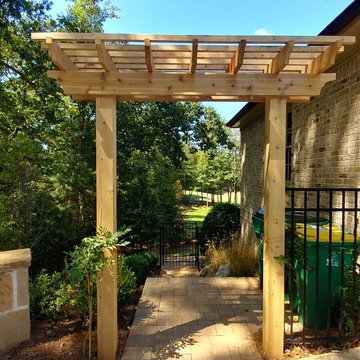
Large Expansive Gorgeous Paver Patio coming from Driveway down to the Space. As you walk down the Paver Steps from Driveway, you pass along Boulders with Dwarf Fountain Grasses & Creeping Jenny as it leads you to the Space.
Beautiful Craftsman Style Building with Fireplace that sits behind the Infinity Edge Pool that overlooks the fantastic expanse of Emerald Zoysia Lawn. Plantings of Azalea, Gardenia, Hydrangea, Viburnum, Clethra, Dwarf Camellia, Large Camellia & Existing Trees, flank the Outsides of the Lawn exposing beyond that the Beautiful Existing Golf Course.
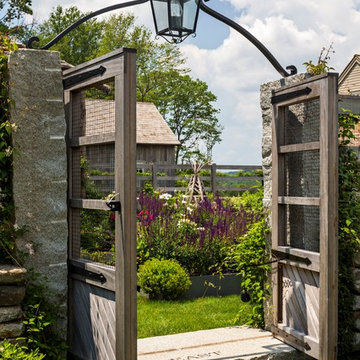
Rough granite posts, topped with custom iron light brackets, mark each entrance.
Robert Benson Photography
Стильный дизайн: огромный солнечный, летний регулярный сад на боковом дворе в стиле кантри с садовой дорожкой или калиткой и хорошей освещенностью - последний тренд
Стильный дизайн: огромный солнечный, летний регулярный сад на боковом дворе в стиле кантри с садовой дорожкой или калиткой и хорошей освещенностью - последний тренд
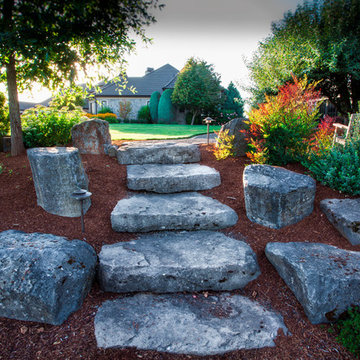
The rolling terrain of the property is traversed mainly by expansive lawns, but in select areas, basalt rockery and slab steps make getting from point A to point B that much easier. Photography by: Joe Hollowell
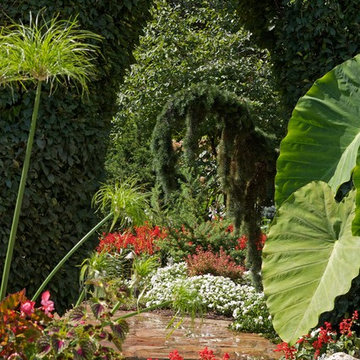
One-of-a-kind and other very rare plants are around every corner. The view from any angle offers something new and interesting. The property is a constant work in progress as planting beds and landscape installations are in constant ebb and flow.
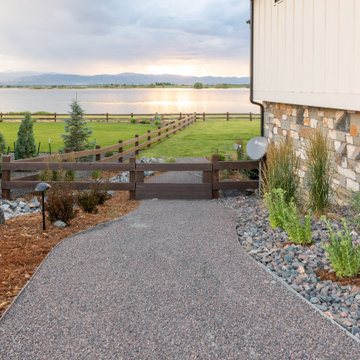
На фото: огромный солнечный участок и сад на боковом дворе в стиле кантри с садовой дорожкой или калиткой, хорошей освещенностью и покрытием из гравия с
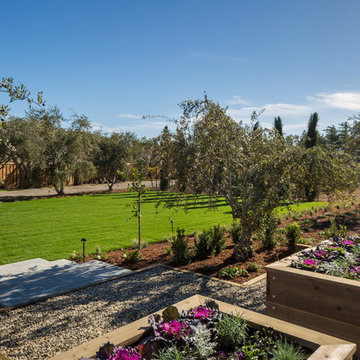
www.jacobelliott.com
Источник вдохновения для домашнего уюта: огромный солнечный участок и сад на боковом дворе в стиле кантри с хорошей освещенностью и покрытием из гравия
Источник вдохновения для домашнего уюта: огромный солнечный участок и сад на боковом дворе в стиле кантри с хорошей освещенностью и покрытием из гравия
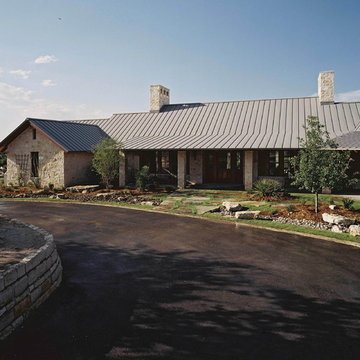
Пример оригинального дизайна: огромный солнечный садовый фонтан на боковом дворе в стиле рустика с покрытием из каменной брусчатки, подъездной дорогой и хорошей освещенностью
Огромные Участки и сады на боковом дворе – фото ландшафтного дизайна
1