Огромные летние Участки и сады – фото ландшафтного дизайна
Сортировать:
Бюджет
Сортировать:Популярное за сегодня
1 - 20 из 4 528 фото
1 из 3

Источник вдохновения для домашнего уюта: огромный солнечный, летний регулярный сад на заднем дворе в морском стиле с перегородкой для приватности, хорошей освещенностью, мощением тротуарной плиткой и с каменным забором

The bluestone entry and poured-in-place concrete create strength of line in the front while the plantings softly transition to the back patio space.
На фото: огромный летний участок и сад на боковом дворе в стиле ретро с полуденной тенью, покрытием из каменной брусчатки и садовой дорожкой или калиткой
На фото: огромный летний участок и сад на боковом дворе в стиле ретро с полуденной тенью, покрытием из каменной брусчатки и садовой дорожкой или калиткой

APLD 2021 Silver Award Winning Landscape Design. Galvanized troughs used for vegetables in the side yard. An expansive back yard landscape with several mature oak trees and a stunning Golden Locust tree has been transformed into a welcoming outdoor retreat. The renovations include a wraparound deck, an expansive travertine natural stone patio, stairways and pathways along with concrete retaining walls and column accents with dramatic planters. The pathways meander throughout the landscape... some with travertine stepping stones and gravel and those below the majestic oaks left natural with fallen leaves. Raised vegetable beds and fruit trees occupy some of the sunniest areas of the landscape. A variety of low-water and low-maintenance plants for both sunny and shady areas include several succulents, grasses, CA natives and other site-appropriate Mediterranean plants complimented by a variety of boulders. Dramatic white pots provide architectural accents, filled with succulents and citrus trees. Design, Photos, Drawings © Eileen Kelly, Dig Your Garden Landscape Design
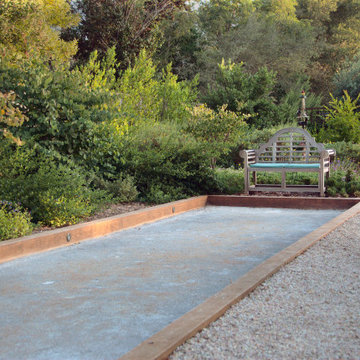
A cedar-framed bocce court nestled within the oak-friendly garden provides genteel recreation along the Mediterranean journey.
Свежая идея для дизайна: огромная летняя спортивная площадка на заднем дворе в средиземноморском стиле с детским городком, полуденной тенью, покрытием из гравия и с деревянным забором - отличное фото интерьера
Свежая идея для дизайна: огромная летняя спортивная площадка на заднем дворе в средиземноморском стиле с детским городком, полуденной тенью, покрытием из гравия и с деревянным забором - отличное фото интерьера
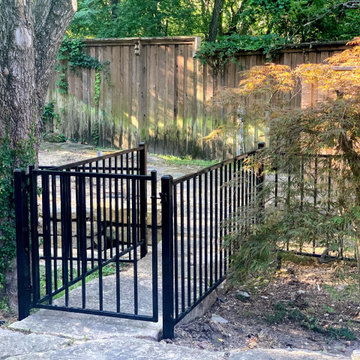
This client wanted a custom wrought iron fence so that dogs and children alike couldn't access a dangerous ditch area of their backyard. The end result was a 100' + long, winding wrought iron fence that split the enormous backyard in two with a diagonal streak.
This little piece of wrought iron innovation also included three gates with access to an outdoor patio, and entrances and exits to the other side of the backyard.

Inviting front entry garden channels stormwater into a retention swale to protect the lake from fertilizer runoff.
Источник вдохновения для домашнего уюта: огромный летний регулярный сад на переднем дворе в стиле рустика с садовой дорожкой или калиткой, полуденной тенью и мощением клинкерной брусчаткой
Источник вдохновения для домашнего уюта: огромный летний регулярный сад на переднем дворе в стиле рустика с садовой дорожкой или калиткой, полуденной тенью и мощением клинкерной брусчаткой
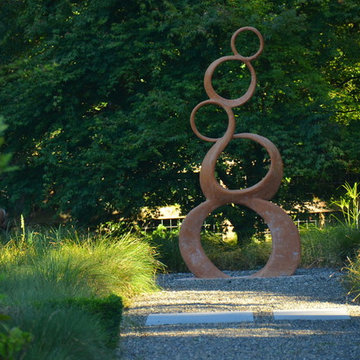
Stone walk and garden sculpture.
Photo by Steve Spratt, www.homepreservationmanual.com
На фото: огромный летний регулярный сад на переднем дворе в современном стиле с садовой дорожкой или калиткой, полуденной тенью и покрытием из гравия
На фото: огромный летний регулярный сад на переднем дворе в современном стиле с садовой дорожкой или калиткой, полуденной тенью и покрытием из гравия

With a lengthy list of ideas about how to transform their backyard, the clients were excited to see what we could do. Existing features on site needed to be updated and in-cooperated within the design. The view from each angle of the property was already outstanding and we didn't want the design to feel out of place. We had to make the grade changes work to our advantage, each separate space had to have a purpose. The client wanted to use the property for charity events, so a large flat turf area was constructed at the back of the property, perfect for setting up tables, chairs and a stage if needed. It also created the perfect look out point into the back of the property, dropping off into a ravine. A lot of focus throughout the project was the plant selection. With a large amount of garden beds, we wanted to maintain a clean and formal look, while still offering seasonal interest. We did this by edging the beds with boxwoods, adding white hydrangeas throughout the beds for constant colour, and subtle pops of purple and yellow. This along with the already breathtaking natural backdrop of the space, is more than enough to make this project stand out.
Photographer: Jason Hartog Photography
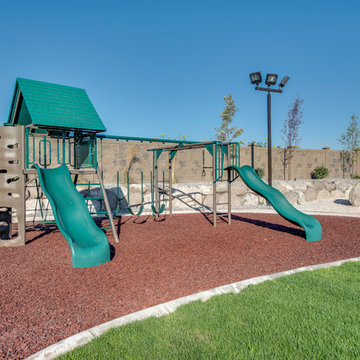
Пример оригинального дизайна: огромный солнечный, летний участок и сад на заднем дворе в стиле неоклассика (современная классика) с детским городком, хорошей освещенностью и мульчированием
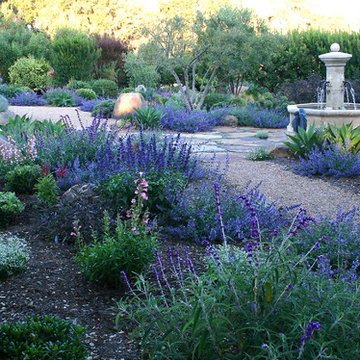
Lisa Cullen. This ever-blooming perennial garden provides a variety of year-round color, texture and fragrance. Mexican sage, salvia mystic spires, agave, penstemon, euphorbia, nepeta and other drought-tolerant plants set the stage.
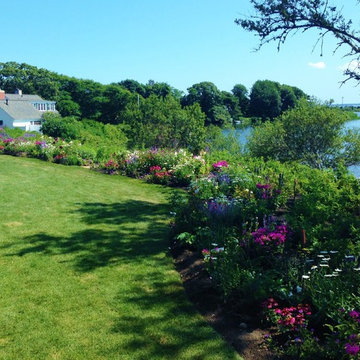
after picture
Идея дизайна: огромный солнечный, летний участок и сад на заднем дворе в классическом стиле с хорошей освещенностью
Идея дизайна: огромный солнечный, летний участок и сад на заднем дворе в классическом стиле с хорошей освещенностью
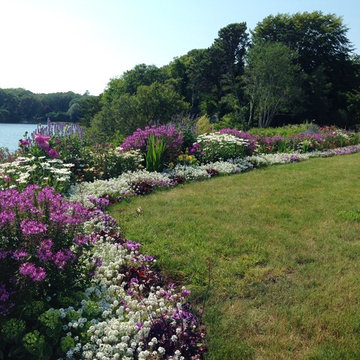
another after picture...2 months after planting
Идея дизайна: огромный солнечный, летний участок и сад на заднем дворе в классическом стиле с хорошей освещенностью
Идея дизайна: огромный солнечный, летний участок и сад на заднем дворе в классическом стиле с хорошей освещенностью
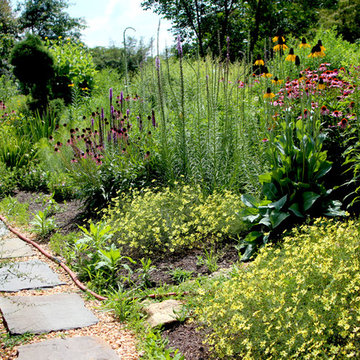
John C Magee
Стильный дизайн: огромный солнечный, летний участок и сад на переднем дворе в стиле кантри с подъездной дорогой, садовой дорожкой или калиткой, хорошей освещенностью и покрытием из гравия - последний тренд
Стильный дизайн: огромный солнечный, летний участок и сад на переднем дворе в стиле кантри с подъездной дорогой, садовой дорожкой или калиткой, хорошей освещенностью и покрытием из гравия - последний тренд
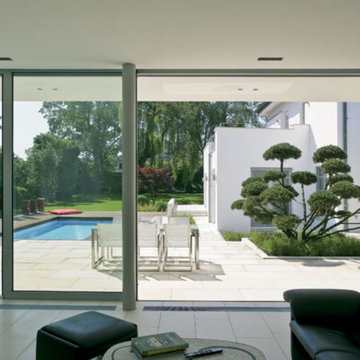
Gärtner von Eden eG
Свежая идея для дизайна: огромный солнечный, летний участок и сад на боковом дворе в современном стиле с хорошей освещенностью - отличное фото интерьера
Свежая идея для дизайна: огромный солнечный, летний участок и сад на боковом дворе в современном стиле с хорошей освещенностью - отличное фото интерьера
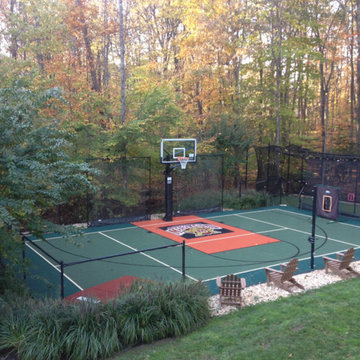
На фото: огромная летняя спортивная площадка на заднем дворе в стиле кантри с полуденной тенью и мощением тротуарной плиткой
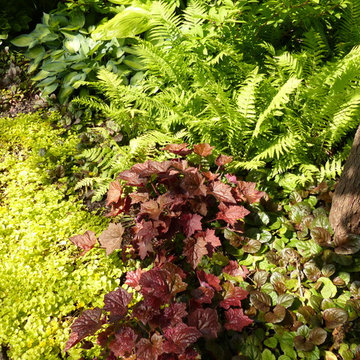
Photo by Kirsten Gentry and Terra Jenkins for Van Zelst, Inc.
На фото: огромный тенистый, летний участок и сад на заднем дворе в классическом стиле с садовой дорожкой или калиткой
На фото: огромный тенистый, летний участок и сад на заднем дворе в классическом стиле с садовой дорожкой или калиткой
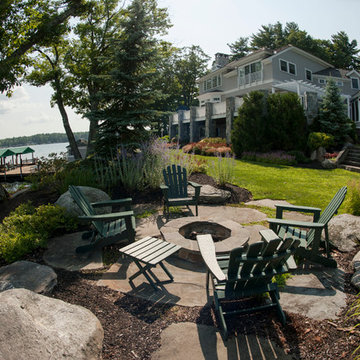
Karen Bobotas
Идея дизайна: огромный солнечный, летний участок и сад на заднем дворе в классическом стиле с местом для костра и хорошей освещенностью
Идея дизайна: огромный солнечный, летний участок и сад на заднем дворе в классическом стиле с местом для костра и хорошей освещенностью
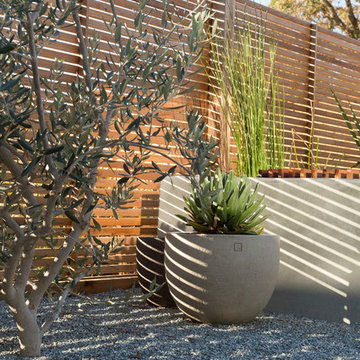
Eichler in Marinwood - At the larger scale of the property existed a desire to soften and deepen the engagement between the house and the street frontage. As such, the landscaping palette consists of textures chosen for subtlety and granularity. Spaces are layered by way of planting, diaphanous fencing and lighting. The interior engages the front of the house by the insertion of a floor to ceiling glazing at the dining room.
Jog-in path from street to house maintains a sense of privacy and sequential unveiling of interior/private spaces. This non-atrium model is invested with the best aspects of the iconic eichler configuration without compromise to the sense of order and orientation.
photo: scott hargis
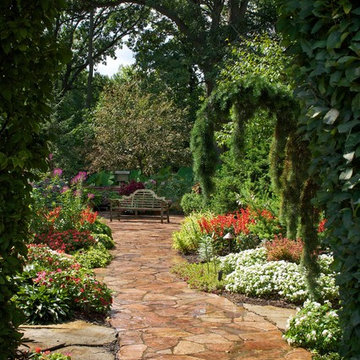
One-of-a-kind and other very rare plants are around every corner. The view from any angle offers something new and interesting. The property is a constant work in progress as planting beds and landscape installations are in constant ebb and flow.
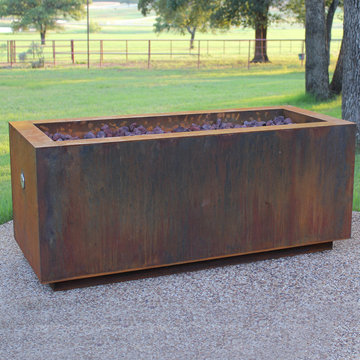
The Bentintoshape 48" x 20" Rectangular Fire Pit is constructed with 11 Gauge Cor-Ten Steel for maximum durability and rustic antique appearance. Cor-Ten, also known as Weathering Steel, is a steel alloy which was developed to eliminate the need for painting and form a stable rust-like appearance when exposed to the weather. The overall outside dimensions of the Fire Pit are 48” long x 20” deep x 20” tall. The fire bowl opening dimensions are 42” long x 18” deep x 4” tall.
The gas burning option comes standard with a 75,000 BTU Burner and accommodates 90 lbs. of fire glass. Fire Glass sold separately.
Options Available:
- Wood Burning - the media grate is positioned 5” from the bottom of the fire bowl. (14" deep)
- Natural Gas or Liquid Propane Gas burner kit - the media grate is positioned 5” from the bottom of the fire bowl and the fire ring is positioned below the grate. You would purchase this configuration if you are using ceramic logs or if you wanted to start a natural wood fire with gas. (14" deep)
- Glass or Lava Rock burning with a gas kit - the media grate is positioned 4” from the top of the fire bowl and the fire ring is positioned above the grate. In this configuration, you would fill the bowl with fire glass or lava rock to just above the fire ring. The gas defuses thru the media grate and is ignited at the surface. (4" deep) Fire glass and/or lava rocks sold separately.
- The Hidden Tank option comes complete with a glass/lava media grate and a propane gas kit for a 20 lb propane tank. On one tank, the fire pit will burner for approximately 8-14 hours. The overall dimensions of this Fire Pit are 48” long x 20” deep x 26” tall. Fire glass and/or lava rocks sold separately.
Fire Bowl Cover constructed out of Cor-Ten Steel to convert your fire pit to a functional cocktail table when not in use.
Огромные летние Участки и сады – фото ландшафтного дизайна
1