Огромная столовая с двусторонним камином – фото дизайна интерьера
Сортировать:
Бюджет
Сортировать:Популярное за сегодня
101 - 120 из 249 фото
1 из 3
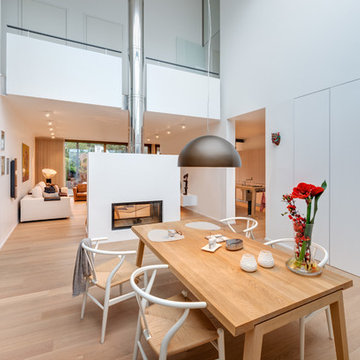
Источник вдохновения для домашнего уюта: огромная гостиная-столовая в современном стиле с белыми стенами, светлым паркетным полом, двусторонним камином, фасадом камина из штукатурки и коричневым полом
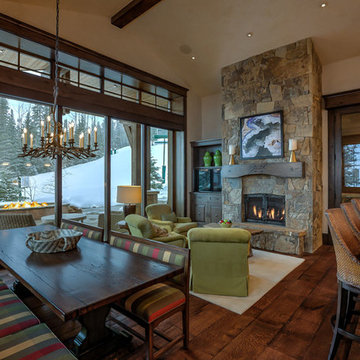
The fireplace in the family room is an inviting addition to the home.
На фото: огромная кухня-столовая в стиле рустика с бежевыми стенами, паркетным полом среднего тона, двусторонним камином и фасадом камина из камня
На фото: огромная кухня-столовая в стиле рустика с бежевыми стенами, паркетным полом среднего тона, двусторонним камином и фасадом камина из камня
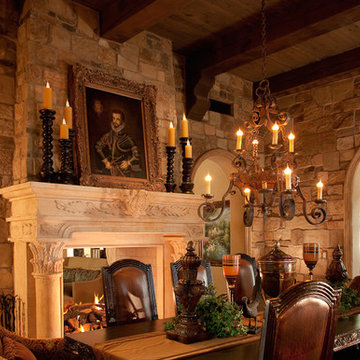
World Renowned Architecture Firm Fratantoni Design created this beautiful home! They design home plans for families all over the world in any size and style. They also have in-house Interior Designer Firm Fratantoni Interior Designers and world class Luxury Home Building Firm Fratantoni Luxury Estates! Hire one or all three companies to design and build and or remodel your home!
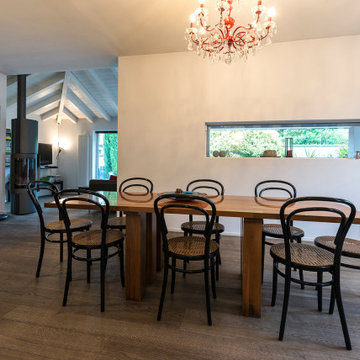
Идея дизайна: огромная кухня-столовая в стиле модернизм с белыми стенами, темным паркетным полом, коричневым полом, двусторонним камином и фасадом камина из металла
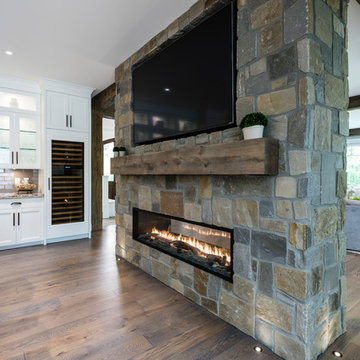
The gourmet kitchen pulls out all stops – luxury functions of pull-out tray storage, magic corners, hidden touch-latches, and high-end appliances; steam-oven, wall-oven, warming drawer, espresso/coffee, wine fridge, ice-machine, trash-compactor, and convertible-freezers – to create a home chef’s dream. Cook and prep space is extended thru windows from the kitchen to an outdoor work space and built in barbecue.
photography: Paul Grdina
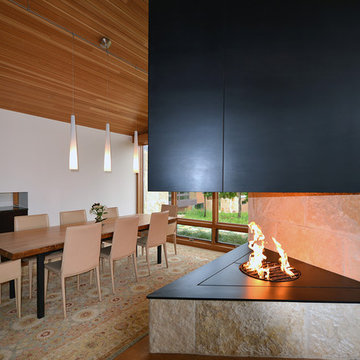
The 5,000 square foot private residence is located in the community of Horseshoe Bay, above the shores of Lake LBJ, and responds to the Texas Hill Country vernacular prescribed by the community: shallow metal roofs, regional materials, sensitive scale massing and water-wise landscaping. The house opens to the scenic north and north-west views and fractures and shifts in order to keep significant oak, mesquite, elm, cedar and persimmon trees, in the process creating lush private patios and limestone terraces.
The Owners desired an accessible residence built for flexibility as they age. This led to a single level home, and the challenge to nestle the step-less house into the sloping landscape.
Full height glazing opens the house to the very beautiful arid landscape, while porches and overhangs protect interior spaces from the harsh Texas sun. Expansive walls of industrial insulated glazing panels allow soft modulated light to penetrate the interior while providing visual privacy. An integral lap pool with adjacent low fenestration reflects dappled light deep into the house.
Chaste stained concrete floors and blackened steel focal elements contrast with islands of mesquite flooring, cherry casework and fir ceilings. Selective areas of exposed limestone walls, some incorporating salvaged timber lintels, and cor-ten steel components further the contrast within the uncomplicated framework.
The Owner’s object and art collection is incorporated into the residence’s sequence of connecting galleries creating a choreography of passage that alternates between the lucid expression of simple ranch house architecture and the rich accumulation of their heritage.
The general contractor for the project is local custom homebuilder Dauphine Homes. Structural Engineering is provided by Structures Inc. of Austin, Texas, and Landscape Architecture is provided by Prado Design LLC in conjunction with Jill Nokes, also of Austin.
Cecil Baker + Partners Photography
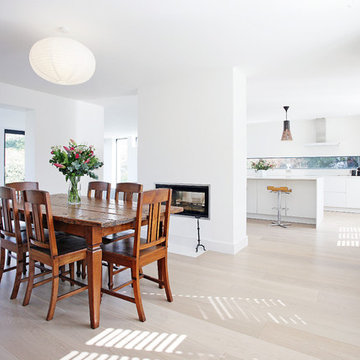
Свежая идея для дизайна: огромная столовая в современном стиле с белыми стенами, светлым паркетным полом, двусторонним камином и бежевым полом - отличное фото интерьера
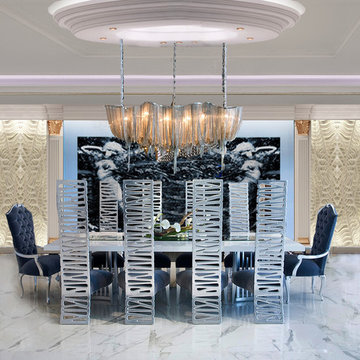
Sophistication on it essence
Gabrielle del Cid Luxury Interiors
Свежая идея для дизайна: огромная гостиная-столовая в современном стиле с белыми стенами, мраморным полом, двусторонним камином и фасадом камина из камня - отличное фото интерьера
Свежая идея для дизайна: огромная гостиная-столовая в современном стиле с белыми стенами, мраморным полом, двусторонним камином и фасадом камина из камня - отличное фото интерьера

This was a complete interior and exterior renovation of a 6,500sf 1980's single story ranch. The original home had an interior pool that was removed and replace with a widely spacious and highly functioning kitchen. Stunning results with ample amounts of natural light and wide views the surrounding landscape. A lovely place to live.
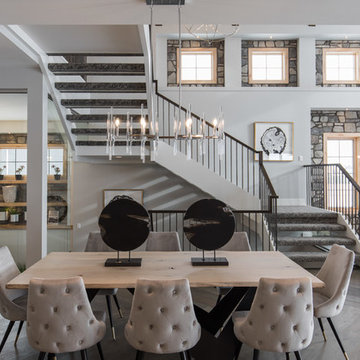
Пример оригинального дизайна: огромная кухня-столовая в современном стиле с белыми стенами, паркетным полом среднего тона, двусторонним камином, фасадом камина из металла и коричневым полом
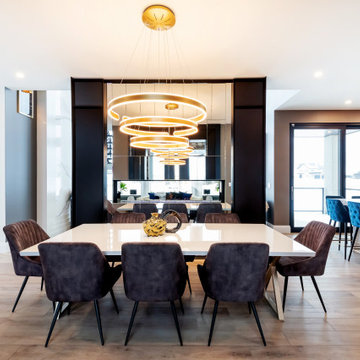
Dining Area - Kitchen table with unique spiral lighting feature as the center piece. Patio door that is letting light in.
Saskatoon Hospital Lottery Home
Built by Decora Homes
Windows and Doors by Durabuilt Windows and Doors
Photography by D&M Images Photography
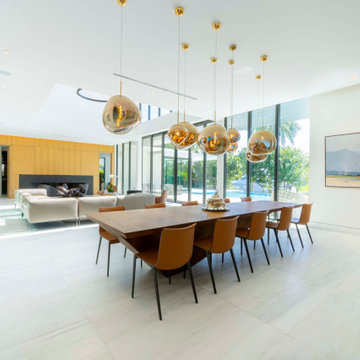
Open Dining Room
На фото: огромная кухня-столовая с белыми стенами, мраморным полом, двусторонним камином, фасадом камина из камня и белым полом
На фото: огромная кухня-столовая с белыми стенами, мраморным полом, двусторонним камином, фасадом камина из камня и белым полом
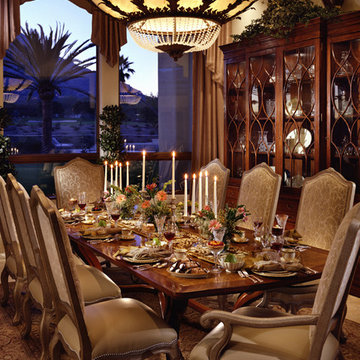
Elegant Dining Room designs by Fratantoni Luxury Estates for your inspirational boards!
Follow us on Pinterest, Instagram, Twitter and Facebook for more inspirational photos!
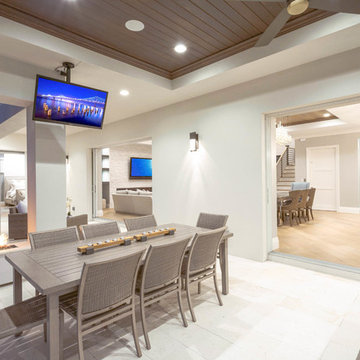
PHOTOGRAPHER: John Casagrande
BUILDER: Naples Luxury Builders
Пример оригинального дизайна: огромная кухня-столовая в морском стиле с бежевыми стенами, двусторонним камином и белым полом
Пример оригинального дизайна: огромная кухня-столовая в морском стиле с бежевыми стенами, двусторонним камином и белым полом
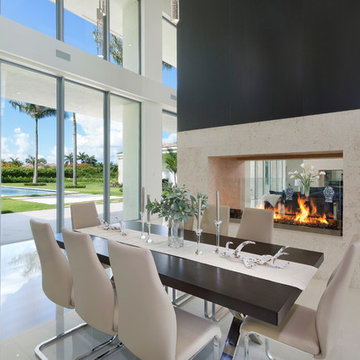
Host your guests in grand style with The Azuria dining room, graced by soaring ceilings and a burning fireplace. Visitors are sure to be impressed with this one-of-a-kind contemporary design. Savor the moments of good food, laughter, friends, and family in the magnificent Azuria estate, located in South Florida.
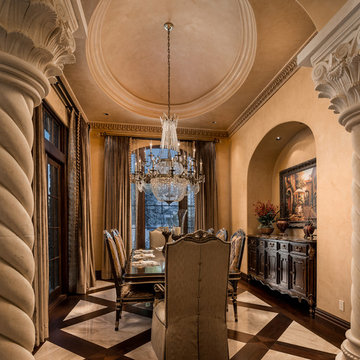
Traditional formal dining room with large columns and double door entry leading into the crystal chandelier.
Пример оригинального дизайна: огромная отдельная столовая в классическом стиле с бежевыми стенами, мраморным полом, двусторонним камином, фасадом камина из камня и разноцветным полом
Пример оригинального дизайна: огромная отдельная столовая в классическом стиле с бежевыми стенами, мраморным полом, двусторонним камином, фасадом камина из камня и разноцветным полом
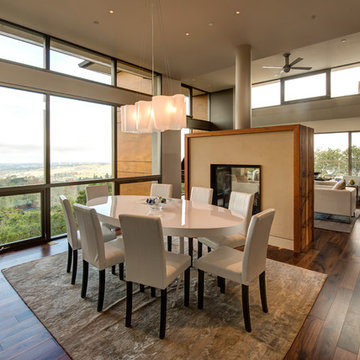
Builder: Matarozzi Pelsinger Builders
Photo: Treve Johnson Photography
Идея дизайна: огромная гостиная-столовая в современном стиле с бежевыми стенами, темным паркетным полом, двусторонним камином и фасадом камина из штукатурки
Идея дизайна: огромная гостиная-столовая в современном стиле с бежевыми стенами, темным паркетным полом, двусторонним камином и фасадом камина из штукатурки
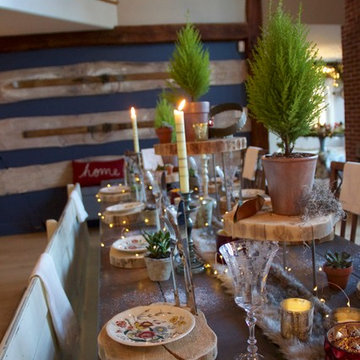
Photo~Jaye Carr
Simple rustic chargers made from fallen cedar logs (and yes, they do smell great!), cleverly support the silverware. A little drilling and wood chisel went a long way.
Copper fairy lights add a bit of sparkle and whimsy.
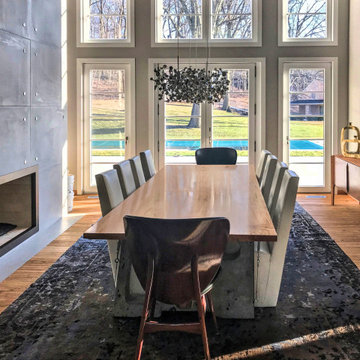
Our team converted traditional style house into this modern beautiful residency.
На фото: огромная кухня-столовая в стиле модернизм с серыми стенами, светлым паркетным полом, двусторонним камином, фасадом камина из бетона и бежевым полом с
На фото: огромная кухня-столовая в стиле модернизм с серыми стенами, светлым паркетным полом, двусторонним камином, фасадом камина из бетона и бежевым полом с
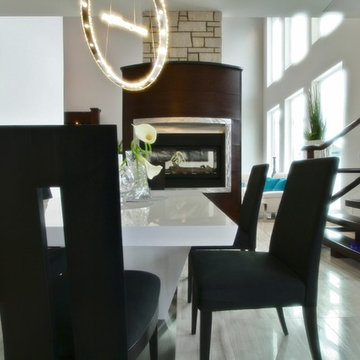
Свежая идея для дизайна: огромная кухня-столовая в стиле модернизм с серыми стенами, полом из керамогранита и двусторонним камином - отличное фото интерьера
Огромная столовая с двусторонним камином – фото дизайна интерьера
6