Огромная столовая с двусторонним камином – фото дизайна интерьера
Сортировать:
Бюджет
Сортировать:Популярное за сегодня
141 - 160 из 249 фото
1 из 3
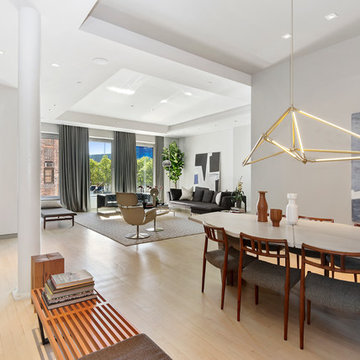
The loft opens via private keyed elevator into an expansive great room featuring soaring ceilings of over 11' and oversized south-facing windows that flood the apartment with natural light. A gorgeous double-sided fireplace divides the room into two distinct living and entertaining spaces complete with a wet bar and adjoining marble powder room. A custom Lutron lighting and Sonos sound system throughout makes loft entertaining a breeze. -- Gotham Photo Company
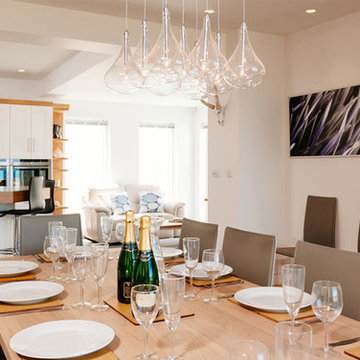
На фото: огромная кухня-столовая в современном стиле с белыми стенами, паркетным полом среднего тона, двусторонним камином и фасадом камина из штукатурки с
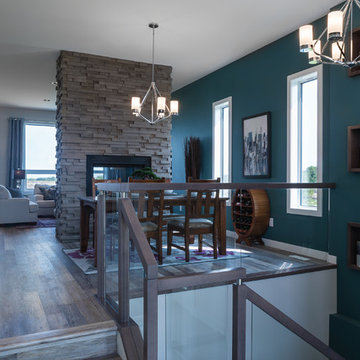
The impressive stone fireplace greets you as you enter the main living area. Separating the dining room from the great room, the fireplace serves both a functional and decorative purpose.
Photo by Kristen Sawatzky
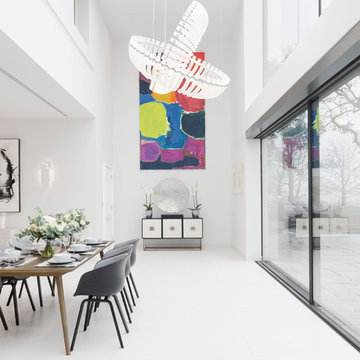
Стильный дизайн: огромная гостиная-столовая с белыми стенами, полом из керамогранита, двусторонним камином и фасадом камина из камня - последний тренд
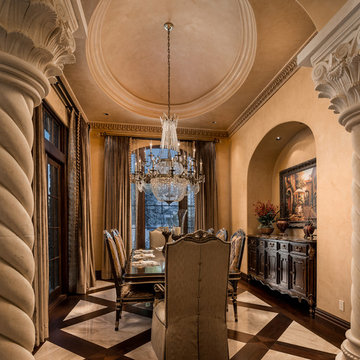
Traditional formal dining room with large columns and double door entry leading into the crystal chandelier.
Пример оригинального дизайна: огромная отдельная столовая в классическом стиле с бежевыми стенами, мраморным полом, двусторонним камином, фасадом камина из камня и разноцветным полом
Пример оригинального дизайна: огромная отдельная столовая в классическом стиле с бежевыми стенами, мраморным полом, двусторонним камином, фасадом камина из камня и разноцветным полом
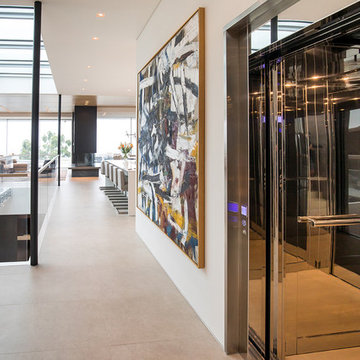
Trousdale Beverly Hills luxury home modern open plan interior & elevator. Photo by Jason Speth.
Стильный дизайн: огромная гостиная-столовая в стиле модернизм с белыми стенами, полом из керамогранита, двусторонним камином, фасадом камина из каменной кладки, белым полом и многоуровневым потолком - последний тренд
Стильный дизайн: огромная гостиная-столовая в стиле модернизм с белыми стенами, полом из керамогранита, двусторонним камином, фасадом камина из каменной кладки, белым полом и многоуровневым потолком - последний тренд
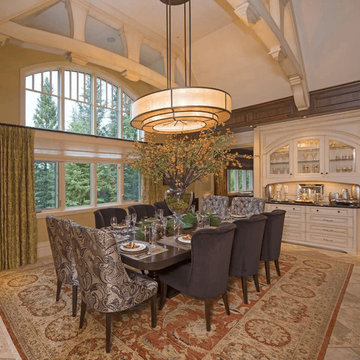
Стильный дизайн: огромная отдельная столовая в классическом стиле с бежевыми стенами, полом из керамической плитки, двусторонним камином, фасадом камина из камня и бежевым полом - последний тренд
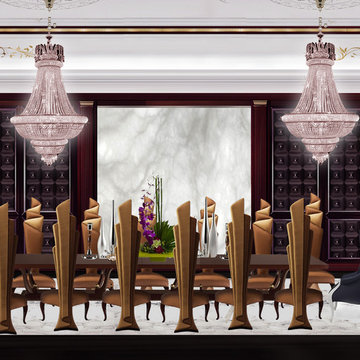
Пример оригинального дизайна: огромная гостиная-столовая в стиле кантри с черными стенами, мраморным полом, двусторонним камином и фасадом камина из камня
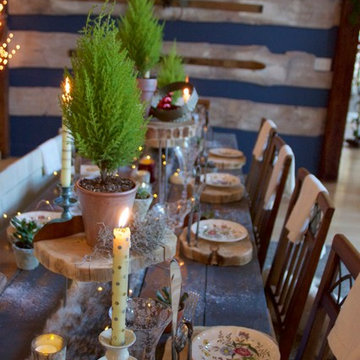
Photo~Jaye Carr
Our rustic farm table has been repurposed from an old local restaurant. We fashioned chargers from old cedar logs (yes the aroma is amazing!) and drilled holes for the silverware to create a space saving compliment to the table.
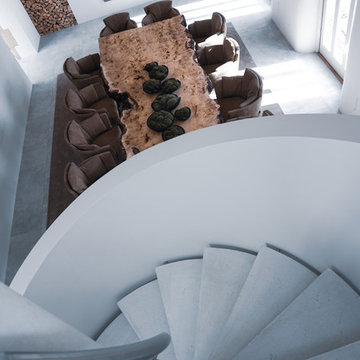
Progress images of our large Barn Renovation in the Cotswolds which see's stunning Janey Butler Interiors design being implemented throughout. With new large basement entertainment space incorporating bar, cinema, gym and games area. Stunning new Dining Hall space, Bedroom and Lounge area. More progress images of this amazing barns interior, exterior and landscape design to be added soon.
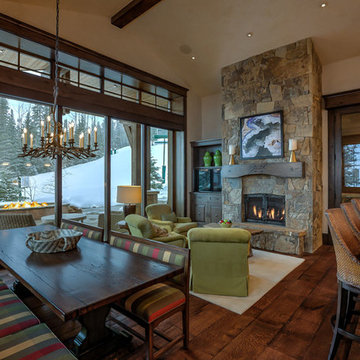
The fireplace in the family room is an inviting addition to the home.
На фото: огромная кухня-столовая в стиле рустика с бежевыми стенами, паркетным полом среднего тона, двусторонним камином и фасадом камина из камня
На фото: огромная кухня-столовая в стиле рустика с бежевыми стенами, паркетным полом среднего тона, двусторонним камином и фасадом камина из камня
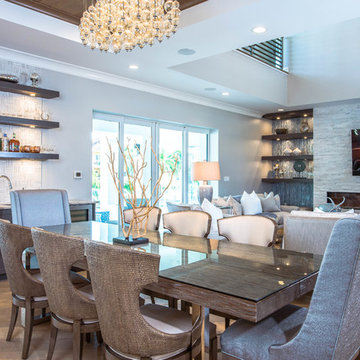
PHOTOGRAPHER: John Casagrande
BUILDER: Naples Luxury Builders
Источник вдохновения для домашнего уюта: огромная кухня-столовая в морском стиле с бежевыми стенами, двусторонним камином и белым полом
Источник вдохновения для домашнего уюта: огромная кухня-столовая в морском стиле с бежевыми стенами, двусторонним камином и белым полом
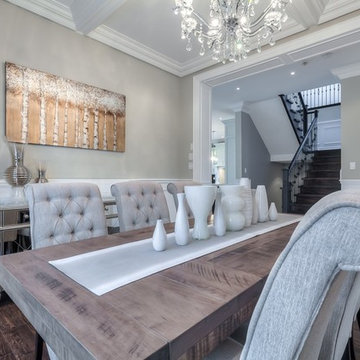
Photo via Anthony Rego
Staged by Staging2Sell your Home Inc.
Стильный дизайн: огромная отдельная столовая в стиле неоклассика (современная классика) с белыми стенами, темным паркетным полом, двусторонним камином и фасадом камина из камня - последний тренд
Стильный дизайн: огромная отдельная столовая в стиле неоклассика (современная классика) с белыми стенами, темным паркетным полом, двусторонним камином и фасадом камина из камня - последний тренд
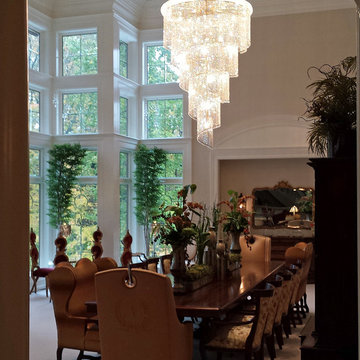
Framed view into Great Room with Dining table included. This dining area is for larger groups.
На фото: огромная столовая в классическом стиле с бежевыми стенами, ковровым покрытием, двусторонним камином и фасадом камина из плитки с
На фото: огромная столовая в классическом стиле с бежевыми стенами, ковровым покрытием, двусторонним камином и фасадом камина из плитки с
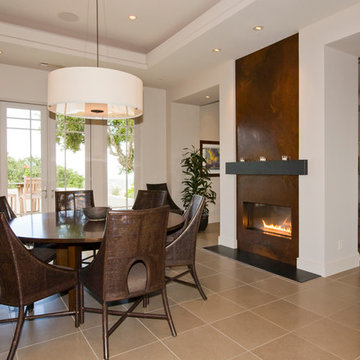
Свежая идея для дизайна: огромная столовая в стиле фьюжн с бежевыми стенами, полом из известняка, двусторонним камином и фасадом камина из металла - отличное фото интерьера
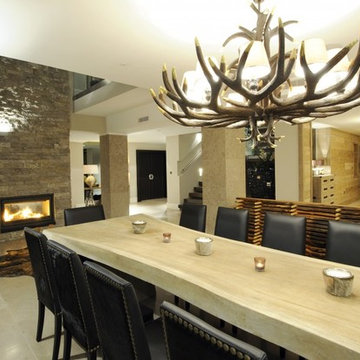
www.designbyuber.com
Идея дизайна: огромная гостиная-столовая в стиле рустика с бежевыми стенами, полом из известняка, двусторонним камином и фасадом камина из кирпича
Идея дизайна: огромная гостиная-столовая в стиле рустика с бежевыми стенами, полом из известняка, двусторонним камином и фасадом камина из кирпича
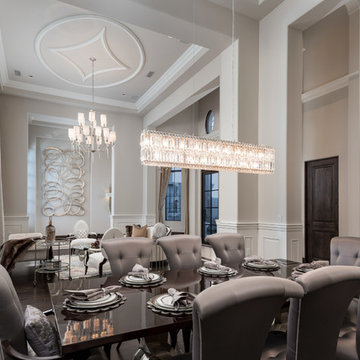
Open into the formal living room is the dining room with a custom dining table and dining chairs and a gorgeous crystal chandelier.
Идея дизайна: огромная отдельная столовая в классическом стиле с бежевыми стенами, темным паркетным полом, двусторонним камином, фасадом камина из камня и разноцветным полом
Идея дизайна: огромная отдельная столовая в классическом стиле с бежевыми стенами, темным паркетным полом, двусторонним камином, фасадом камина из камня и разноцветным полом
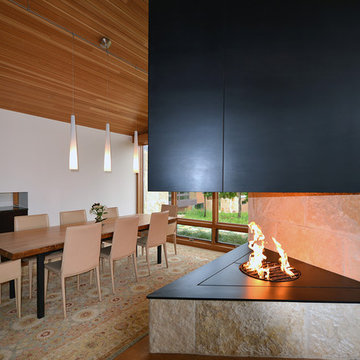
The 5,000 square foot private residence is located in the community of Horseshoe Bay, above the shores of Lake LBJ, and responds to the Texas Hill Country vernacular prescribed by the community: shallow metal roofs, regional materials, sensitive scale massing and water-wise landscaping. The house opens to the scenic north and north-west views and fractures and shifts in order to keep significant oak, mesquite, elm, cedar and persimmon trees, in the process creating lush private patios and limestone terraces.
The Owners desired an accessible residence built for flexibility as they age. This led to a single level home, and the challenge to nestle the step-less house into the sloping landscape.
Full height glazing opens the house to the very beautiful arid landscape, while porches and overhangs protect interior spaces from the harsh Texas sun. Expansive walls of industrial insulated glazing panels allow soft modulated light to penetrate the interior while providing visual privacy. An integral lap pool with adjacent low fenestration reflects dappled light deep into the house.
Chaste stained concrete floors and blackened steel focal elements contrast with islands of mesquite flooring, cherry casework and fir ceilings. Selective areas of exposed limestone walls, some incorporating salvaged timber lintels, and cor-ten steel components further the contrast within the uncomplicated framework.
The Owner’s object and art collection is incorporated into the residence’s sequence of connecting galleries creating a choreography of passage that alternates between the lucid expression of simple ranch house architecture and the rich accumulation of their heritage.
The general contractor for the project is local custom homebuilder Dauphine Homes. Structural Engineering is provided by Structures Inc. of Austin, Texas, and Landscape Architecture is provided by Prado Design LLC in conjunction with Jill Nokes, also of Austin.
Cecil Baker + Partners Photography
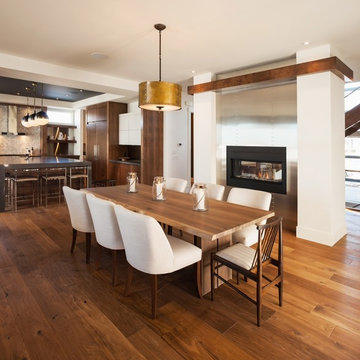
Bright white and stainless steel enclose a double sided fireplace in this warm and sophisticated dining room. The chandelier has a copper enclosure that aligns with the warm colors of the engineered hardwood flooring.
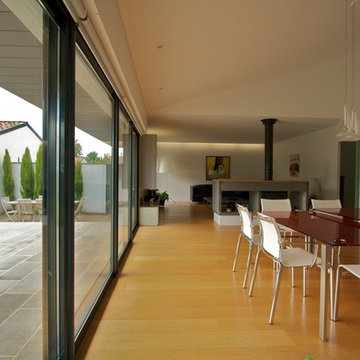
На фото: огромная столовая в современном стиле с белыми стенами, светлым паркетным полом, двусторонним камином и фасадом камина из бетона
Огромная столовая с двусторонним камином – фото дизайна интерьера
8