Огромная столовая с двусторонним камином – фото дизайна интерьера
Сортировать:
Бюджет
Сортировать:Популярное за сегодня
121 - 140 из 249 фото
1 из 3
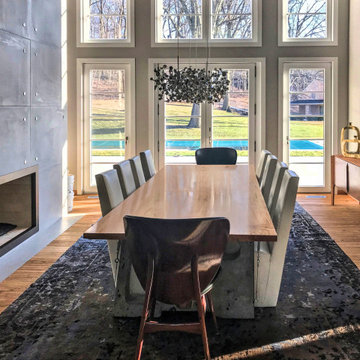
Our team converted traditional style house into this modern beautiful residency.
На фото: огромная кухня-столовая в стиле модернизм с серыми стенами, светлым паркетным полом, двусторонним камином, фасадом камина из бетона и бежевым полом с
На фото: огромная кухня-столовая в стиле модернизм с серыми стенами, светлым паркетным полом, двусторонним камином, фасадом камина из бетона и бежевым полом с
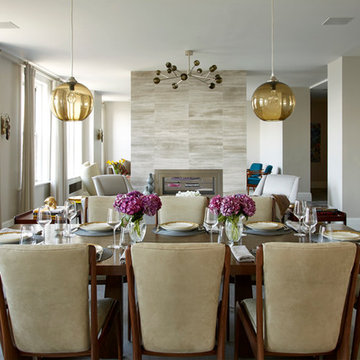
Mark Roskams
Идея дизайна: огромная гостиная-столовая в стиле неоклассика (современная классика) с серыми стенами, темным паркетным полом, двусторонним камином и фасадом камина из камня
Идея дизайна: огромная гостиная-столовая в стиле неоклассика (современная классика) с серыми стенами, темным паркетным полом, двусторонним камином и фасадом камина из камня
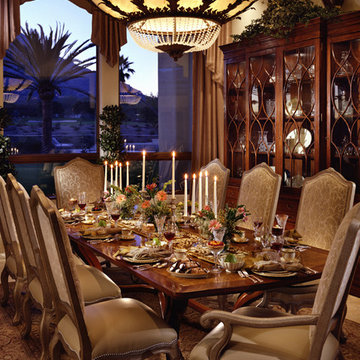
Elegant Dining Room designs by Fratantoni Luxury Estates for your inspirational boards!
Follow us on Pinterest, Instagram, Twitter and Facebook for more inspirational photos!
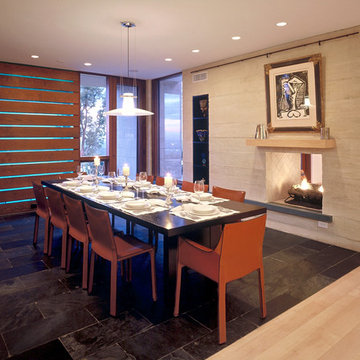
Robert Lautman
Пример оригинального дизайна: огромная отдельная столовая в стиле модернизм с двусторонним камином и фасадом камина из камня
Пример оригинального дизайна: огромная отдельная столовая в стиле модернизм с двусторонним камином и фасадом камина из камня
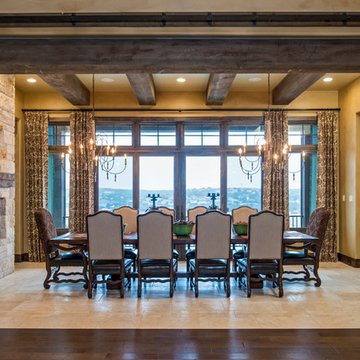
Design Vision of Austin - Home Plans
Designer Floors - Flooring
Merrick Ailes - Photography
На фото: огромная кухня-столовая в стиле рустика с бежевыми стенами, двусторонним камином и фасадом камина из камня
На фото: огромная кухня-столовая в стиле рустика с бежевыми стенами, двусторонним камином и фасадом камина из камня
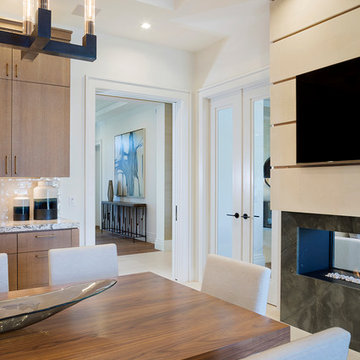
Идея дизайна: огромная кухня-столовая в современном стиле с белыми стенами, двусторонним камином, фасадом камина из камня и бежевым полом
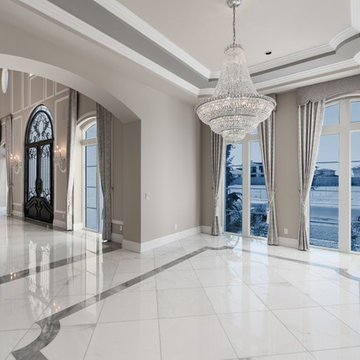
Modern formal dining room with marble floors and crystal chandelier off the grand entrance.
Идея дизайна: огромная отдельная столовая в стиле модернизм с бежевыми стенами, мраморным полом, двусторонним камином, фасадом камина из камня и разноцветным полом
Идея дизайна: огромная отдельная столовая в стиле модернизм с бежевыми стенами, мраморным полом, двусторонним камином, фасадом камина из камня и разноцветным полом
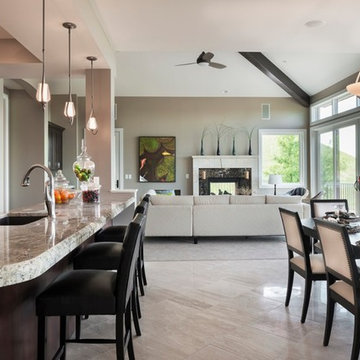
Home by Porchfront Homes, Images by James Maynard- Vantage Imagery LLC
На фото: огромная кухня-столовая в современном стиле с бежевыми стенами, полом из травертина, двусторонним камином и фасадом камина из плитки
На фото: огромная кухня-столовая в современном стиле с бежевыми стенами, полом из травертина, двусторонним камином и фасадом камина из плитки
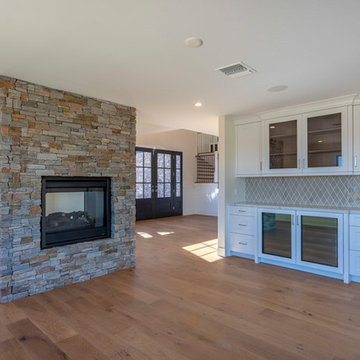
Our client's Tudor-style home felt outdated. She was anxious to be rid of the warm antiquated tones and to introduce new elements of interest while keeping resale value in mind. It was at a Boys & Girls Club luncheon that she met Justin and Lori through a four-time repeat client sitting at the same table. For her, reputation was a key factor in choosing a design-build firm. She needed someone she could trust to help design her vision. Together, JRP and our client solidified a plan for a sweeping home remodel that included a bright palette of neutrals and knocking down walls to create an open-concept first floor.
Now updated and expanded, the home has great circulation space for entertaining. The grand entryway, once partitioned by a wall, now bespeaks the spaciousness of the home. An eye catching chandelier floats above the spacious entryway. High ceilings and pale neutral colors make the home luminous. Medium oak hardwood floors throughout add a gentle warmth to the crisp palette. Originally U-shaped and closed, the kitchen is now as beautiful as it is functional. A grand island with luxurious Calacatta quartz spilling across the counter and twin candelabra pendants above the kitchen island bring the room to life. Frameless, two-tone cabinets set against ceramic rhomboid tiles convey effortless style. Just off the second-floor master bedroom is an elevated nook with soaring ceilings and a sunlit rotunda glowing in natural light. The redesigned master bath features a free-standing soaking tub offset by a striking statement wall. Marble-inspired quartz in the shower creates a sense of breezy movement and soften the space. Removing several walls, modern finishes, and the open concept creates a relaxing and timeless vibe. Each part of the house feels light as air. After a breathtaking renovation, this home reflects transitional design at its best.
PROJECT DETAILS:
•Style: Transitional
•Countertops: Vadara Quartz, Calacatta Blanco
•Cabinets: (Dewils) Frameless Recessed Panel Cabinets, Maple - Painted White / Kitchen Island: Stained Cacao
•Hardware/Plumbing Fixture Finish: Polished Nickel, Chrome
•Lighting Fixtures: Chandelier, Candelabra (in kitchen), Sconces
•Flooring:
oMedium Oak Hardwood Flooring with Oil Finish
oBath #1, Floors / Master WC: 12x24 “marble inspired” Porcelain Tiles (color: Venato Gold Matte)
oBath #2 & #3 Floors: Ceramic/Porcelain Woodgrain Tile
•Tile/Backsplash: Ceramic Rhomboid Tiles – Finish: Crackle
•Paint Colors: White/Light Grey neutrals
•Other Details: (1) Freestanding Soaking Tub (2) Elevated Nook off Master Bedroom
Photographer: J.R. Maddox
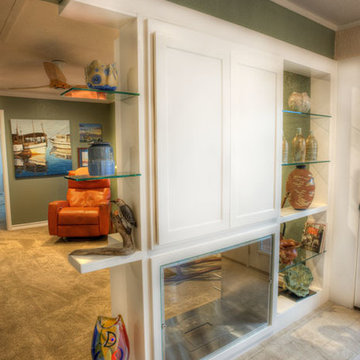
Another view of the fireplace, divider wall between the den and the dining room. Here you can see into the den a bit more and some of the great collection of South Texas art that we designed everything around. The orange leather recliner was an existing family piece from American Leather, that we worked in. Photography by Pamela Fulcher,
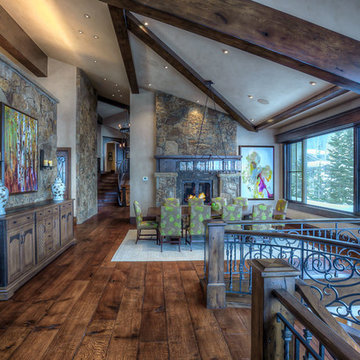
The dining room in this mountain cabin home offers gathering space with a view and the warmth of a fireplace.
На фото: огромная кухня-столовая в стиле рустика с бежевыми стенами, паркетным полом среднего тона, двусторонним камином и фасадом камина из камня
На фото: огромная кухня-столовая в стиле рустика с бежевыми стенами, паркетным полом среднего тона, двусторонним камином и фасадом камина из камня
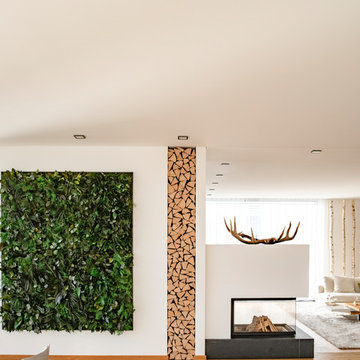
NATURADOR® Pflanzenwand im offenen Ess-Wohnbereich eines Privathauses. Bildnachweis: Steffi Atze
На фото: огромная гостиная-столовая в современном стиле с зелеными стенами, паркетным полом среднего тона, двусторонним камином, фасадом камина из штукатурки и коричневым полом с
На фото: огромная гостиная-столовая в современном стиле с зелеными стенами, паркетным полом среднего тона, двусторонним камином, фасадом камина из штукатурки и коричневым полом с
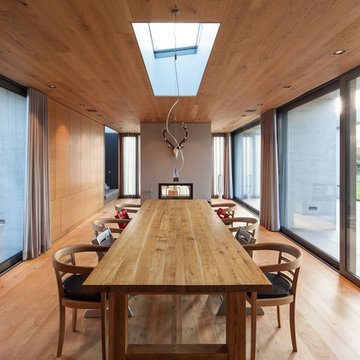
Fotograf: Gunther Binsack, Leipzig
На фото: огромная гостиная-столовая в современном стиле с паркетным полом среднего тона, серыми стенами, двусторонним камином и фасадом камина из штукатурки с
На фото: огромная гостиная-столовая в современном стиле с паркетным полом среднего тона, серыми стенами, двусторонним камином и фасадом камина из штукатурки с
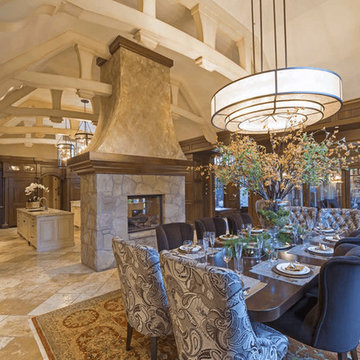
На фото: огромная отдельная столовая в классическом стиле с бежевыми стенами, полом из керамической плитки, двусторонним камином, фасадом камина из камня и бежевым полом
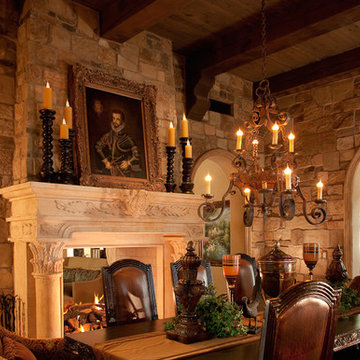
World Renowned Architecture Firm Fratantoni Design created this beautiful home! They design home plans for families all over the world in any size and style. They also have in-house Interior Designer Firm Fratantoni Interior Designers and world class Luxury Home Building Firm Fratantoni Luxury Estates! Hire one or all three companies to design and build and or remodel your home!
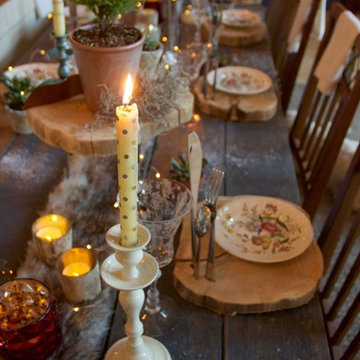
Photo~Jaye Carr
Our rustic farm table has been repurposed from an old local restaurant. We fashioned chargers from old cedar logs (yes the aroma is amazing!) and drilled holes for the silverware to create a space saving compliment to the table.
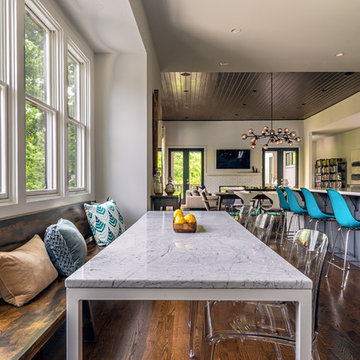
Banquette
Пример оригинального дизайна: огромная кухня-столовая в стиле модернизм с белыми стенами, паркетным полом среднего тона, двусторонним камином и фасадом камина из плитки
Пример оригинального дизайна: огромная кухня-столовая в стиле модернизм с белыми стенами, паркетным полом среднего тона, двусторонним камином и фасадом камина из плитки
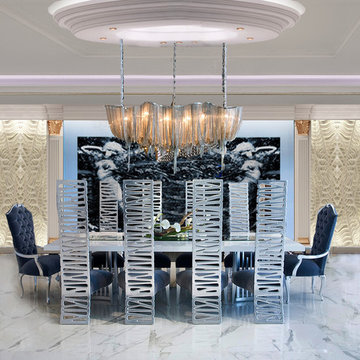
Sophistication on it essence
Gabrielle del Cid Luxury Interiors
Свежая идея для дизайна: огромная гостиная-столовая в современном стиле с белыми стенами, мраморным полом, двусторонним камином и фасадом камина из камня - отличное фото интерьера
Свежая идея для дизайна: огромная гостиная-столовая в современном стиле с белыми стенами, мраморным полом, двусторонним камином и фасадом камина из камня - отличное фото интерьера
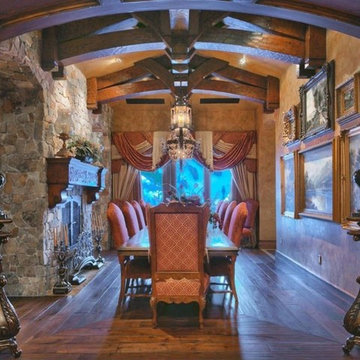
Formal Dining Room with dual-sided fireplace, surrounded in natural stone.
Picture Gallery collage on right-side wall, completed the room for an elegant but creative wall display.
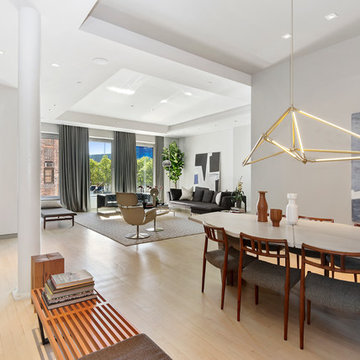
The loft opens via private keyed elevator into an expansive great room featuring soaring ceilings of over 11' and oversized south-facing windows that flood the apartment with natural light. A gorgeous double-sided fireplace divides the room into two distinct living and entertaining spaces complete with a wet bar and adjoining marble powder room. A custom Lutron lighting and Sonos sound system throughout makes loft entertaining a breeze. -- Gotham Photo Company
Огромная столовая с двусторонним камином – фото дизайна интерьера
7