Огромная столовая с двусторонним камином – фото дизайна интерьера
Сортировать:
Бюджет
Сортировать:Популярное за сегодня
41 - 60 из 249 фото
1 из 3

Spacecrafting Photography
На фото: огромная гостиная-столовая в классическом стиле с белыми стенами, темным паркетным полом, двусторонним камином, фасадом камина из камня, коричневым полом, кессонным потолком и панелями на стенах
На фото: огромная гостиная-столовая в классическом стиле с белыми стенами, темным паркетным полом, двусторонним камином, фасадом камина из камня, коричневым полом, кессонным потолком и панелями на стенах

The reclaimed wood hood draws attention in this large farmhouse kitchen. A pair of reclaimed doors were fitted with antique mirror and were repurposed as pantry doors. Brass lights and hardware add elegance. The island is painted a contrasting gray and is surrounded by rope counter stools. The ceiling is clad in pine tounge- in -groove boards to create a rich rustic feeling. In the coffee bar the brick from the family room bar repeats, to created a flow between all the spaces.

Cantilevered circular dining area floating on top of the magnificent lap pool, with mosaic Hands of God tiled swimming pool. The glass wall opens up like an aircraft hanger door blending the outdoors with the indoors. Basement, 1st floor & 2nd floor all look into this space. basement has the game room, the pool, jacuzzi, home theatre and sauna

На фото: огромная гостиная-столовая в современном стиле с бежевыми стенами, паркетным полом среднего тона, двусторонним камином, фасадом камина из камня, коричневым полом, кессонным потолком и деревянными стенами

На фото: огромная гостиная-столовая в современном стиле с белыми стенами, двусторонним камином, фасадом камина из плитки и серым полом с

Preliminary designs and finished pieces for a beautiful custom home we contributed to in 2018. The basic layout and specifications were provided, we designed and created the finished product. The 14' dining table is elm and reclaimed Douglas fir with a blackened steel insert and trestle. The mantel was created from remnant beams from the home's construction.
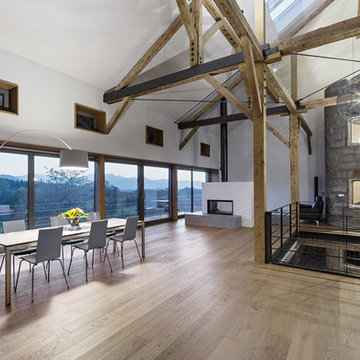
Свежая идея для дизайна: огромная гостиная-столовая в стиле рустика с двусторонним камином - отличное фото интерьера
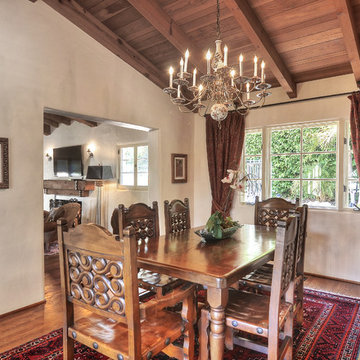
На фото: огромная отдельная столовая в средиземноморском стиле с белыми стенами, темным паркетным полом, двусторонним камином и фасадом камина из штукатурки с

An absolute residential fantasy. This custom modern Blue Heron home with a diligent vision- completely curated FF&E inspired by water, organic materials, plenty of textures, and nods to Chanel couture tweeds and craftsmanship. Custom lighting, furniture, mural wallcovering, and more. This is just a sneak peek, with more to come.
This most humbling accomplishment is due to partnerships with THE MOST FANTASTIC CLIENTS, perseverance of some of the best industry professionals pushing through in the midst of a pandemic.

This grand 2-story home with first-floor owner’s suite includes a 3-car garage with spacious mudroom entry complete with built-in lockers. A stamped concrete walkway leads to the inviting front porch. Double doors open to the foyer with beautiful hardwood flooring that flows throughout the main living areas on the 1st floor. Sophisticated details throughout the home include lofty 10’ ceilings on the first floor and farmhouse door and window trim and baseboard. To the front of the home is the formal dining room featuring craftsman style wainscoting with chair rail and elegant tray ceiling. Decorative wooden beams adorn the ceiling in the kitchen, sitting area, and the breakfast area. The well-appointed kitchen features stainless steel appliances, attractive cabinetry with decorative crown molding, Hanstone countertops with tile backsplash, and an island with Cambria countertop. The breakfast area provides access to the spacious covered patio. A see-thru, stone surround fireplace connects the breakfast area and the airy living room. The owner’s suite, tucked to the back of the home, features a tray ceiling, stylish shiplap accent wall, and an expansive closet with custom shelving. The owner’s bathroom with cathedral ceiling includes a freestanding tub and custom tile shower. Additional rooms include a study with cathedral ceiling and rustic barn wood accent wall and a convenient bonus room for additional flexible living space. The 2nd floor boasts 3 additional bedrooms, 2 full bathrooms, and a loft that overlooks the living room.
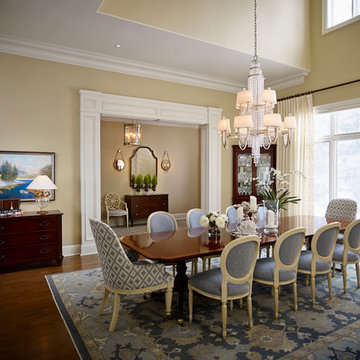
На фото: огромная кухня-столовая в классическом стиле с темным паркетным полом, синими стенами, двусторонним камином и фасадом камина из камня с
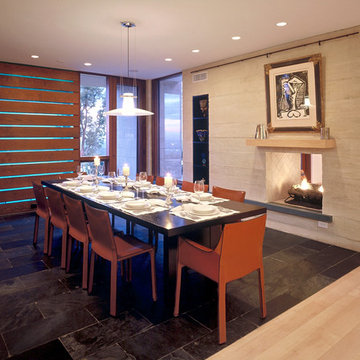
Robert Lautman
Пример оригинального дизайна: огромная отдельная столовая в стиле модернизм с двусторонним камином и фасадом камина из камня
Пример оригинального дизайна: огромная отдельная столовая в стиле модернизм с двусторонним камином и фасадом камина из камня
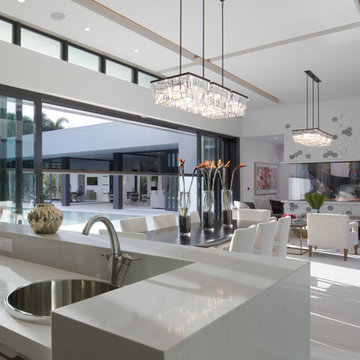
Photography: Jeff Davis Photography
Источник вдохновения для домашнего уюта: огромная гостиная-столовая в современном стиле с белыми стенами, светлым паркетным полом, двусторонним камином и фасадом камина из камня
Источник вдохновения для домашнего уюта: огромная гостиная-столовая в современном стиле с белыми стенами, светлым паркетным полом, двусторонним камином и фасадом камина из камня
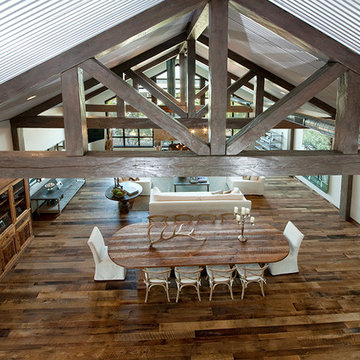
Featured Flooring: Antique Reclaimed Old Original Oak Flooring
Flooring Installer: H&H Hardwood Floors
Свежая идея для дизайна: огромная гостиная-столовая в стиле рустика с белыми стенами, темным паркетным полом, двусторонним камином, фасадом камина из камня и коричневым полом - отличное фото интерьера
Свежая идея для дизайна: огромная гостиная-столовая в стиле рустика с белыми стенами, темным паркетным полом, двусторонним камином, фасадом камина из камня и коричневым полом - отличное фото интерьера
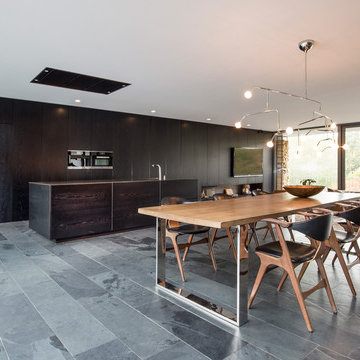
© Falko Wübbecke | falko-wuebbecke.de
На фото: огромная столовая в современном стиле с белыми стенами, полом из сланца, двусторонним камином, фасадом камина из дерева и серым полом с
На фото: огромная столовая в современном стиле с белыми стенами, полом из сланца, двусторонним камином, фасадом камина из дерева и серым полом с
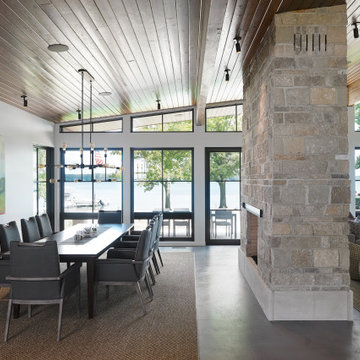
Стильный дизайн: огромная гостиная-столовая в современном стиле с бетонным полом, двусторонним камином и серым полом - последний тренд
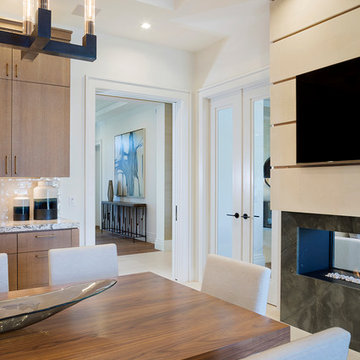
Идея дизайна: огромная кухня-столовая в современном стиле с белыми стенами, двусторонним камином, фасадом камина из камня и бежевым полом
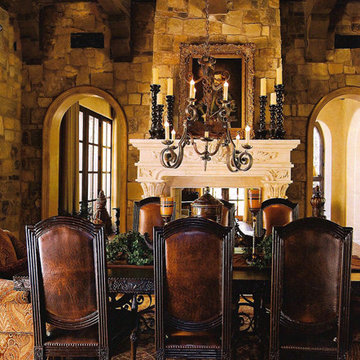
We love this traditional style formal dining room with stone walls, chandelier, and custom furniture.
Свежая идея для дизайна: огромная отдельная столовая в классическом стиле с коричневыми стенами, полом из травертина, двусторонним камином и фасадом камина из камня - отличное фото интерьера
Свежая идея для дизайна: огромная отдельная столовая в классическом стиле с коричневыми стенами, полом из травертина, двусторонним камином и фасадом камина из камня - отличное фото интерьера

Источник вдохновения для домашнего уюта: огромная кухня-столовая в современном стиле с коричневыми стенами, полом из ламината, коричневым полом, двусторонним камином и фасадом камина из кирпича

An open main floor optimizes the use of your space and allows for easy transitions. This open-concept kitchen, dining and sun room provides the perfect scene for guests to move from dinner to a cozy conversation by the fireplace.
Огромная столовая с двусторонним камином – фото дизайна интерьера
3