Огромная столовая с двусторонним камином – фото дизайна интерьера
Сортировать:
Бюджет
Сортировать:Популярное за сегодня
21 - 40 из 249 фото
1 из 3
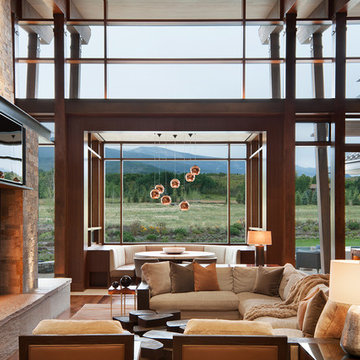
David O. Marlow Photography
Свежая идея для дизайна: огромная кухня-столовая в стиле рустика с двусторонним камином и фасадом камина из камня - отличное фото интерьера
Свежая идея для дизайна: огромная кухня-столовая в стиле рустика с двусторонним камином и фасадом камина из камня - отличное фото интерьера

Vista dall'ingresso: in primo piano la zona pranzo con tavolo circolare in marmo, sedie tulip e lampadario Tom Dixon.
Sullo sfondo camino a legna integrato e zona salotto.
Parquet in rovere naturale con posa spina ungherese.
Pareti bianche e verde grigio. Tende bianche filtranti e carta da parati raffigurante tronchi di betulla.
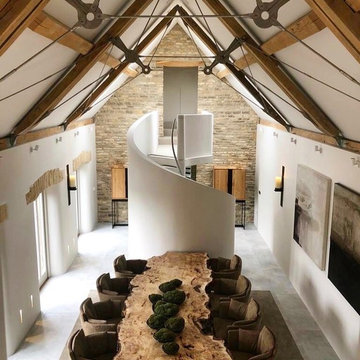
Progress images of our large Barn Renovation in the Cotswolds which see's stunning Janey Butler Interiors design being implemented throughout. With new large basement entertainment space incorporating bar, cinema, gym and games area. Stunning new Dining Hall space, Bedroom and Lounge area. More progress images of this amazing barns interior, exterior and landscape design to be added soon.

Стильный дизайн: огромная гостиная-столовая в современном стиле с серыми стенами, паркетным полом среднего тона, двусторонним камином и фасадом камина из металла - последний тренд
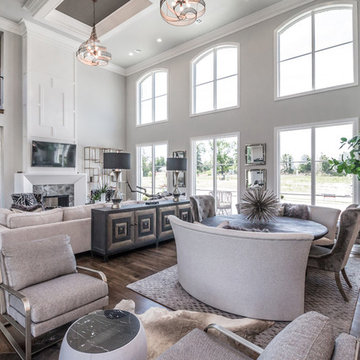
• SEE THROUGH FIREPLACE WITH CUSTOM TRIMMED MANTLE AND MARBLE SURROUND
• TWO STORY CEILING WITH CUSTOM DESIGNED WINDOW WALLS
• CUSTOM TRIMMED ACCENT COLUMNS
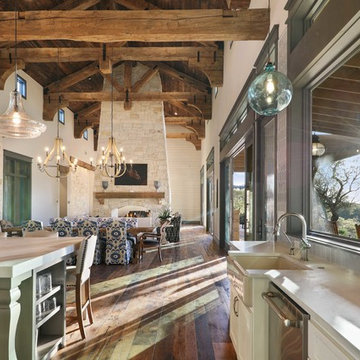
?: Lauren Keller | Luxury Real Estate Services, LLC
Reclaimed Wood Flooring - Sovereign Plank Wood Flooring - https://www.woodco.com/products/sovereign-plank/
Reclaimed Hand Hewn Beams - https://www.woodco.com/products/reclaimed-hand-hewn-beams/
Reclaimed Oak Patina Faced Floors, Skip Planed, Original Saw Marks. Wide Plank Reclaimed Oak Floors, Random Width Reclaimed Flooring.
Reclaimed Beams in Ceiling - Hand Hewn Reclaimed Beams.
Barnwood Paneling & Ceiling - Wheaton Wallboard
Reclaimed Beam Mantel

Свежая идея для дизайна: огромная столовая в современном стиле с бежевыми стенами, бетонным полом, двусторонним камином и фасадом камина из камня - отличное фото интерьера

Стильный дизайн: огромная гостиная-столовая в современном стиле с белыми стенами, светлым паркетным полом, двусторонним камином, фасадом камина из металла, бежевым полом и деревянным потолком - последний тренд
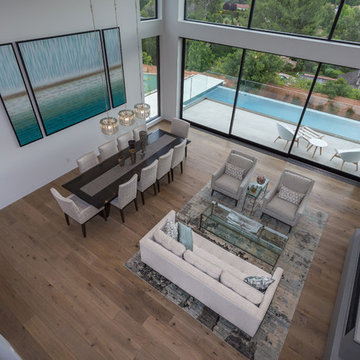
A helicopter view from the indoor balcony above, looking at the dining area with double height ceiling, wall to wall glass window ensuring views of the pool and the hills behind. An abstract 3 piece Artwork on the wall bringing in the colors of the pool inside.

World Renowned Architecture Firm Fratantoni Design created this beautiful home! They design home plans for families all over the world in any size and style. They also have in-house Interior Designer Firm Fratantoni Interior Designers and world class Luxury Home Building Firm Fratantoni Luxury Estates! Hire one or all three companies to design and build and or remodel your home!
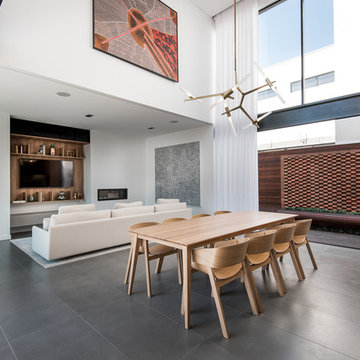
Photography: Dion Robeson (Dion Photography)
Стильный дизайн: огромная столовая в стиле модернизм с белыми стенами, полом из керамической плитки, двусторонним камином и фасадом камина из штукатурки - последний тренд
Стильный дизайн: огромная столовая в стиле модернизм с белыми стенами, полом из керамической плитки, двусторонним камином и фасадом камина из штукатурки - последний тренд
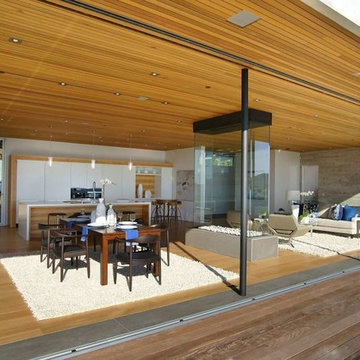
Two gorgeous Acucraft custom gas fireplaces fit seamlessly into this ultra-modern hillside hideaway with unobstructed views of downtown San Francisco & the Golden Gate Bridge. http://www.acucraft.com/custom-gas-residential-fireplaces-tiburon-ca-residence/
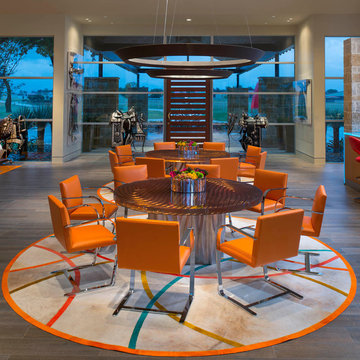
Danny Piassick
Стильный дизайн: огромная кухня-столовая в стиле ретро с бежевыми стенами, полом из керамогранита, двусторонним камином и фасадом камина из камня - последний тренд
Стильный дизайн: огромная кухня-столовая в стиле ретро с бежевыми стенами, полом из керамогранита, двусторонним камином и фасадом камина из камня - последний тренд
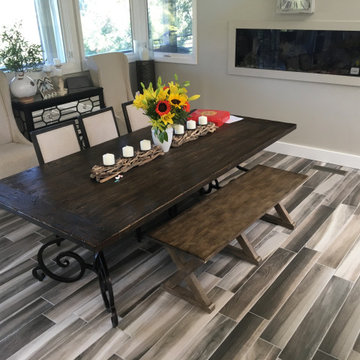
Whole level of house 2,200 sf tiles in this 6x36 wood plank tile. Thinset over concrete. Also did a two siede stackstone fireplace in the living room that you can see in one of these pictures.
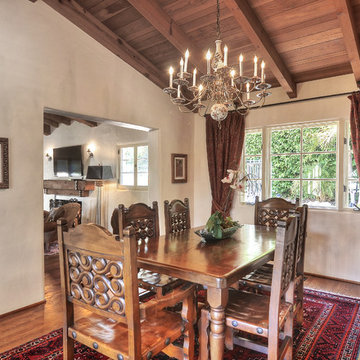
На фото: огромная отдельная столовая в средиземноморском стиле с белыми стенами, темным паркетным полом, двусторонним камином и фасадом камина из штукатурки с
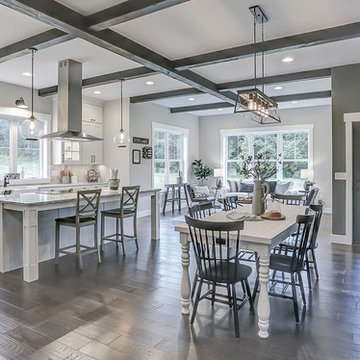
This grand 2-story home with first-floor owner’s suite includes a 3-car garage with spacious mudroom entry complete with built-in lockers. A stamped concrete walkway leads to the inviting front porch. Double doors open to the foyer with beautiful hardwood flooring that flows throughout the main living areas on the 1st floor. Sophisticated details throughout the home include lofty 10’ ceilings on the first floor and farmhouse door and window trim and baseboard. To the front of the home is the formal dining room featuring craftsman style wainscoting with chair rail and elegant tray ceiling. Decorative wooden beams adorn the ceiling in the kitchen, sitting area, and the breakfast area. The well-appointed kitchen features stainless steel appliances, attractive cabinetry with decorative crown molding, Hanstone countertops with tile backsplash, and an island with Cambria countertop. The breakfast area provides access to the spacious covered patio. A see-thru, stone surround fireplace connects the breakfast area and the airy living room. The owner’s suite, tucked to the back of the home, features a tray ceiling, stylish shiplap accent wall, and an expansive closet with custom shelving. The owner’s bathroom with cathedral ceiling includes a freestanding tub and custom tile shower. Additional rooms include a study with cathedral ceiling and rustic barn wood accent wall and a convenient bonus room for additional flexible living space. The 2nd floor boasts 3 additional bedrooms, 2 full bathrooms, and a loft that overlooks the living room.

Breathtaking views of the incomparable Big Sur Coast, this classic Tuscan design of an Italian farmhouse, combined with a modern approach creates an ambiance of relaxed sophistication for this magnificent 95.73-acre, private coastal estate on California’s Coastal Ridge. Five-bedroom, 5.5-bath, 7,030 sq. ft. main house, and 864 sq. ft. caretaker house over 864 sq. ft. of garage and laundry facility. Commanding a ridge above the Pacific Ocean and Post Ranch Inn, this spectacular property has sweeping views of the California coastline and surrounding hills. “It’s as if a contemporary house were overlaid on a Tuscan farm-house ruin,” says decorator Craig Wright who created the interiors. The main residence was designed by renowned architect Mickey Muenning—the architect of Big Sur’s Post Ranch Inn, —who artfully combined the contemporary sensibility and the Tuscan vernacular, featuring vaulted ceilings, stained concrete floors, reclaimed Tuscan wood beams, antique Italian roof tiles and a stone tower. Beautifully designed for indoor/outdoor living; the grounds offer a plethora of comfortable and inviting places to lounge and enjoy the stunning views. No expense was spared in the construction of this exquisite estate.
Presented by Olivia Hsu Decker
+1 415.720.5915
+1 415.435.1600
Decker Bullock Sotheby's International Realty

Photography - LongViews Studios
Источник вдохновения для домашнего уюта: огромная кухня-столовая в стиле рустика с коричневыми стенами, паркетным полом среднего тона, двусторонним камином, фасадом камина из камня и коричневым полом
Источник вдохновения для домашнего уюта: огромная кухня-столовая в стиле рустика с коричневыми стенами, паркетным полом среднего тона, двусторонним камином, фасадом камина из камня и коричневым полом
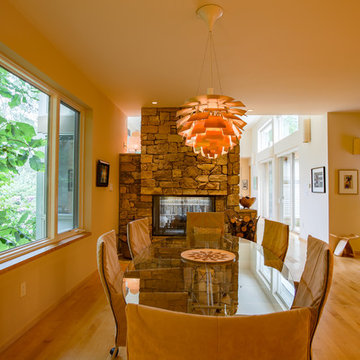
The dining area is framed by both the cubist natural stone fireplace with its different levels and cut outs, and the large window to the trees outside. Vintage copper Artichoke Lamp sourced by Arielle Schechter, AIA. Duffy Healey, photographer.

An open main floor optimizes the use of your space and allows for easy transitions. This open-concept kitchen, dining and sun room provides the perfect scene for guests to move from dinner to a cozy conversation by the fireplace.
Огромная столовая с двусторонним камином – фото дизайна интерьера
2