Огромная гостиная комната с коричневыми стенами – фото дизайна интерьера
Сортировать:
Бюджет
Сортировать:Популярное за сегодня
101 - 120 из 691 фото
1 из 3
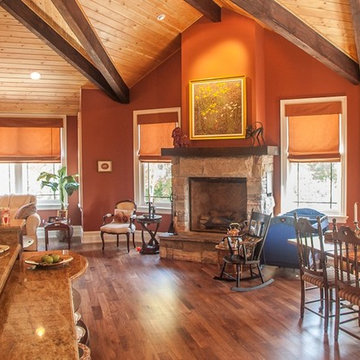
На фото: огромная открытая гостиная комната в стиле рустика с коричневыми стенами, паркетным полом среднего тона, стандартным камином и фасадом камина из камня
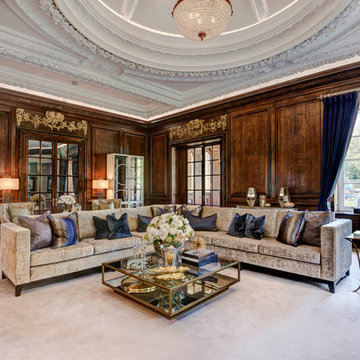
www.realfocus.co.uk
Идея дизайна: огромная парадная, изолированная гостиная комната в классическом стиле с коричневыми стенами и синими шторами
Идея дизайна: огромная парадная, изолированная гостиная комната в классическом стиле с коричневыми стенами и синими шторами
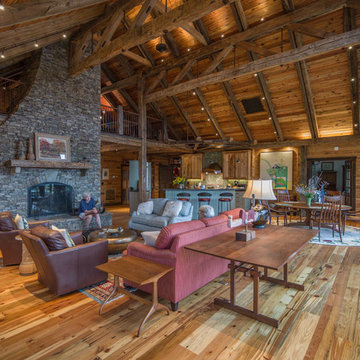
Carolina Timberworks
На фото: огромная открытая гостиная комната в стиле рустика с коричневыми стенами, паркетным полом среднего тона и фасадом камина из камня без телевизора с
На фото: огромная открытая гостиная комната в стиле рустика с коричневыми стенами, паркетным полом среднего тона и фасадом камина из камня без телевизора с
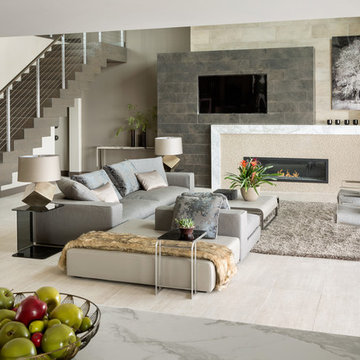
Свежая идея для дизайна: огромная открытая гостиная комната:: освещение в современном стиле с горизонтальным камином, мультимедийным центром, домашним баром, коричневыми стенами, темным паркетным полом и коричневым полом - отличное фото интерьера
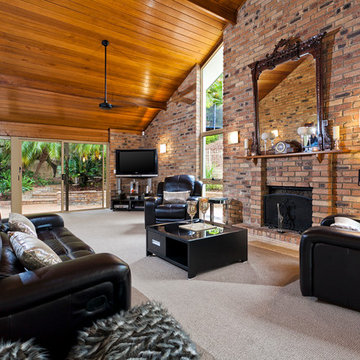
Living/Family room prior to renovation
Свежая идея для дизайна: огромная открытая гостиная комната в стиле ретро с коричневыми стенами, ковровым покрытием, стандартным камином, фасадом камина из кирпича и телевизором в углу - отличное фото интерьера
Свежая идея для дизайна: огромная открытая гостиная комната в стиле ретро с коричневыми стенами, ковровым покрытием, стандартным камином, фасадом камина из кирпича и телевизором в углу - отличное фото интерьера
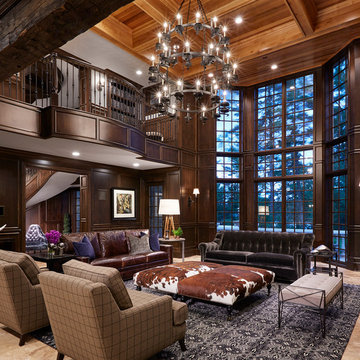
Martha O'Hara Interiors, Interior Design & Photo Styling | Corey Gaffer, Photography
Please Note: All “related,” “similar,” and “sponsored” products tagged or listed by Houzz are not actual products pictured. They have not been approved by Martha O’Hara Interiors nor any of the professionals credited. For information about our work, please contact design@oharainteriors.com.
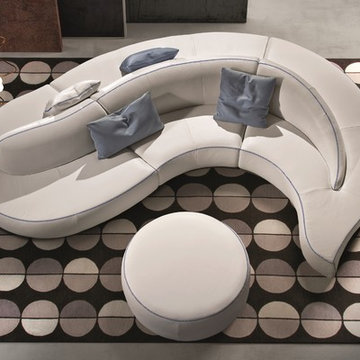
Wave Leather Sectional Sofa combines modern elements for a whimsical, somewhat unconventional layout and visual effect. Italian by origin, Wave Sectional is made by Gamma Arredamenti, juxtaposing sculptural shape with rich exquisite details. Designed to offer a 360 degree access, Wave Sectional befits any lobby or entrance hall as well as galleries that promote spherical vistas.
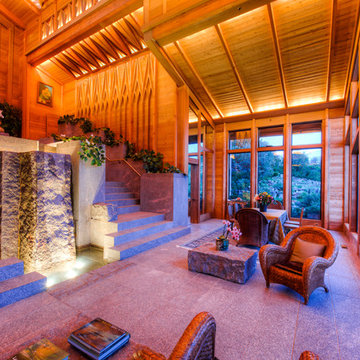
This dramatic contemporary residence features extraordinary design with magnificent views of Angel Island, the Golden Gate Bridge, and the ever changing San Francisco Bay. The amazing great room has soaring 36 foot ceilings, a Carnelian granite cascading waterfall flanked by stairways on each side, and an unique patterned sky roof of redwood and cedar. The 57 foyer windows and glass double doors are specifically designed to frame the world class views. Designed by world-renowned architect Angela Danadjieva as her personal residence, this unique architectural masterpiece features intricate woodwork and innovative environmental construction standards offering an ecological sanctuary with the natural granite flooring and planters and a 10 ft. indoor waterfall. The fluctuating light filtering through the sculptured redwood ceilings creates a reflective and varying ambiance. Other features include a reinforced concrete structure, multi-layered slate roof, a natural garden with granite and stone patio leading to a lawn overlooking the San Francisco Bay. Completing the home is a spacious master suite with a granite bath, an office / second bedroom featuring a granite bath, a third guest bedroom suite and a den / 4th bedroom with bath. Other features include an electronic controlled gate with a stone driveway to the two car garage and a dumb waiter from the garage to the granite kitchen.
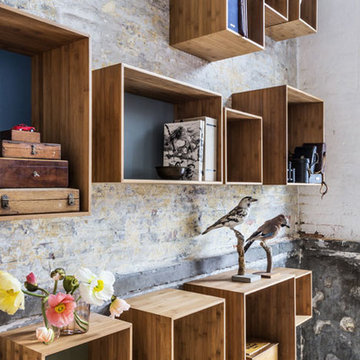
Wandregale, insbesondere Kastenregale aus Holz sind modern und praktisch für Wohnzimmer, Schlafzimmer, Küche und Garderobe. Kastenregale bestehen aus mehreren modularen Kästen und Boxen, die mithilfe einer Leiste individuell befestigt werden können. Wandregale aus Bambus, Eiche, Nussbaum, Buche oder Ahorn sind praktische Aufbewahrungsmöbel, die durch ihr offenes Design viele dekorative Möglichkeiten bieten.
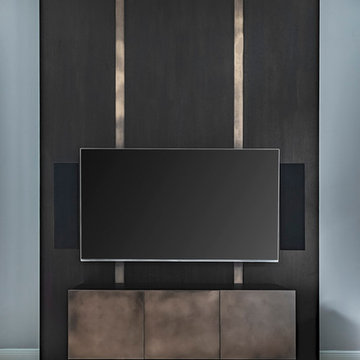
Modern Media Wall
На фото: огромная открытая гостиная комната в стиле фьюжн с коричневыми стенами, мраморным полом, мультимедийным центром и бежевым полом без камина с
На фото: огромная открытая гостиная комната в стиле фьюжн с коричневыми стенами, мраморным полом, мультимедийным центром и бежевым полом без камина с

Свежая идея для дизайна: огромная парадная, открытая гостиная комната в современном стиле с коричневыми стенами, горизонтальным камином, фасадом камина из металла, серым полом, деревянным потолком и деревянными стенами без телевизора - отличное фото интерьера
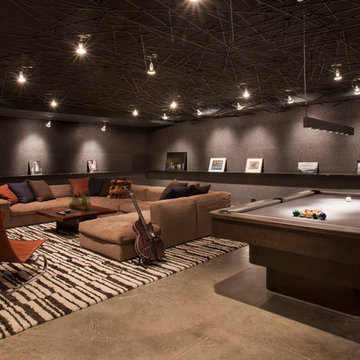
Пример оригинального дизайна: огромная открытая комната для игр в современном стиле с коричневыми стенами, коричневым полом и ковром на полу без камина, телевизора
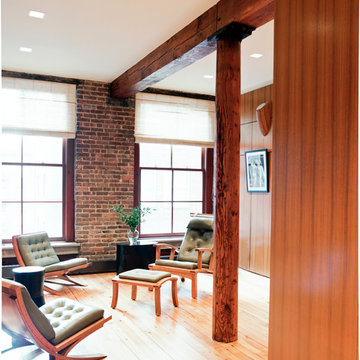
The TV Room is able to be open to the rest of the loft letting light in or closed via a wall of folding teak panels. Photo by Peter Murdock.
Пример оригинального дизайна: огромная изолированная гостиная комната в современном стиле с коричневыми стенами, светлым паркетным полом и мультимедийным центром без камина
Пример оригинального дизайна: огромная изолированная гостиная комната в современном стиле с коричневыми стенами, светлым паркетным полом и мультимедийным центром без камина
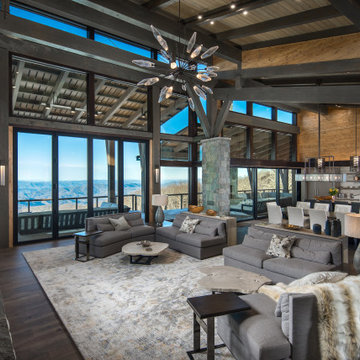
VPC’s featured Custom Home Project of the Month for March is the spectacular Mountain Modern Lodge. With six bedrooms, six full baths, and two half baths, this custom built 11,200 square foot timber frame residence exemplifies breathtaking mountain luxury.
The home borrows inspiration from its surroundings with smooth, thoughtful exteriors that harmonize with nature and create the ultimate getaway. A deck constructed with Brazilian hardwood runs the entire length of the house. Other exterior design elements include both copper and Douglas Fir beams, stone, standing seam metal roofing, and custom wire hand railing.
Upon entry, visitors are introduced to an impressively sized great room ornamented with tall, shiplap ceilings and a patina copper cantilever fireplace. The open floor plan includes Kolbe windows that welcome the sweeping vistas of the Blue Ridge Mountains. The great room also includes access to the vast kitchen and dining area that features cabinets adorned with valances as well as double-swinging pantry doors. The kitchen countertops exhibit beautifully crafted granite with double waterfall edges and continuous grains.
VPC’s Modern Mountain Lodge is the very essence of sophistication and relaxation. Each step of this contemporary design was created in collaboration with the homeowners. VPC Builders could not be more pleased with the results of this custom-built residence.
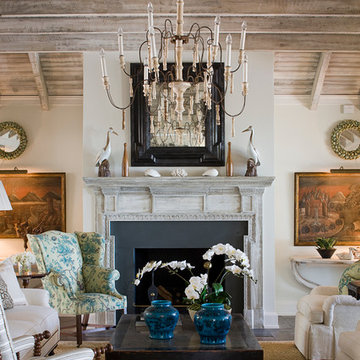
James R. Lockhart
Свежая идея для дизайна: огромная открытая гостиная комната в морском стиле с коричневыми стенами, паркетным полом среднего тона, стандартным камином и фасадом камина из камня - отличное фото интерьера
Свежая идея для дизайна: огромная открытая гостиная комната в морском стиле с коричневыми стенами, паркетным полом среднего тона, стандартным камином и фасадом камина из камня - отличное фото интерьера
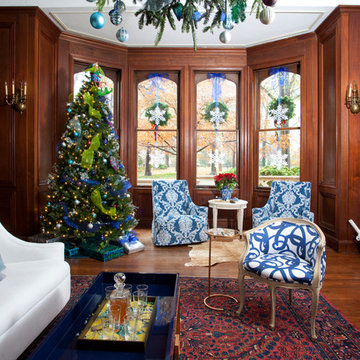
Christina Wedge
The living room is filled with antiques, modern furniture, and cowhide rugs. The massive fireplace is adorned with cuttings all anchored onto an artificial swag. The wreath was made the same way. Driftwood deerhead repesents Santa's beloved reindeer.
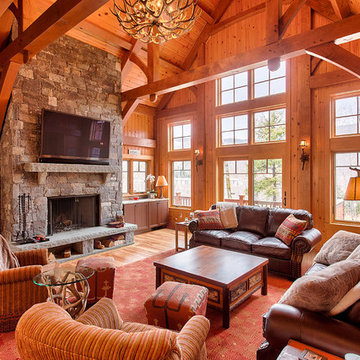
Стильный дизайн: огромная открытая гостиная комната в стиле рустика с коричневыми стенами, светлым паркетным полом, стандартным камином, фасадом камина из камня, телевизором на стене и коричневым полом - последний тренд

New 2-story residence with additional 9-car garage, exercise room, enoteca and wine cellar below grade. Detached 2-story guest house and 2 swimming pools.
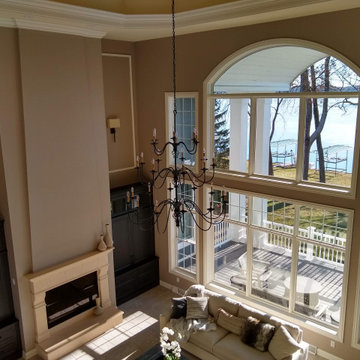
Empire Painting transformed this stunning family room featuring medium brown wall paint, white crown molding and trim, dark brown built in cabinets, and large windows which provide natural light to this space.
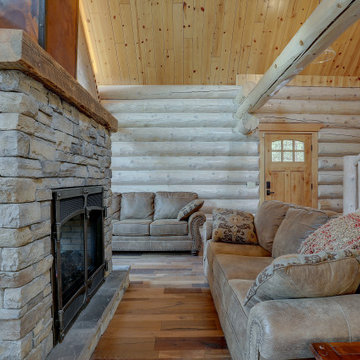
This double sided fireplace is the pièce de résistance in this river front log home. It is made of stacked stone with an oxidized copper chimney & reclaimed barn wood beams for mantels.
Engineered Barn wood floor
Огромная гостиная комната с коричневыми стенами – фото дизайна интерьера
6