Огромная гостиная комната с коричневыми стенами – фото дизайна интерьера
Сортировать:
Бюджет
Сортировать:Популярное за сегодня
141 - 160 из 691 фото
1 из 3
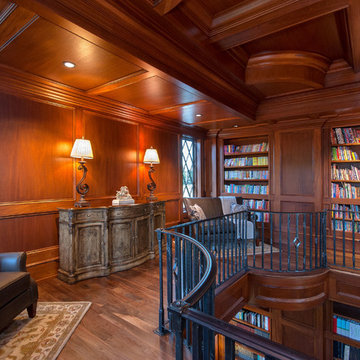
Spanning two levels, the library offers a variety of overlooks and spaces to enjoy a good read.
На фото: огромная гостиная комната в классическом стиле с с книжными шкафами и полками, коричневыми стенами и паркетным полом среднего тона с
На фото: огромная гостиная комната в классическом стиле с с книжными шкафами и полками, коричневыми стенами и паркетным полом среднего тона с
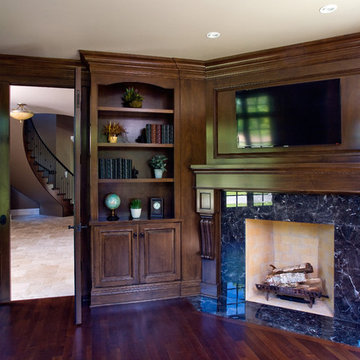
Linda Oyama Bryan, photographer
Dark stained maple library with flush fireplace with blonde brick firebox laid straight and stone slab surround, French doors, built in bookshelves and raised panel cabinets.
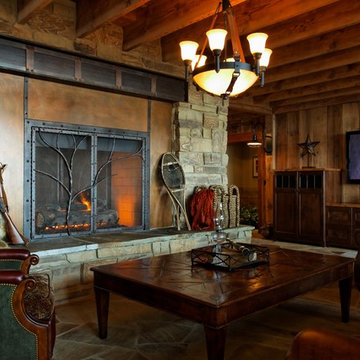
Jeffrey Bebee Photography
Пример оригинального дизайна: огромная гостиная комната в стиле рустика с коричневыми стенами, полом из сланца и телевизором на стене
Пример оригинального дизайна: огромная гостиная комната в стиле рустика с коричневыми стенами, полом из сланца и телевизором на стене
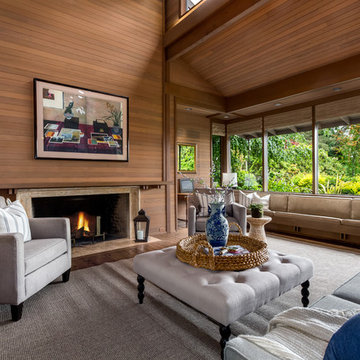
На фото: огромная открытая гостиная комната в современном стиле с коричневыми стенами, паркетным полом среднего тона, стандартным камином, фасадом камина из камня и коричневым полом
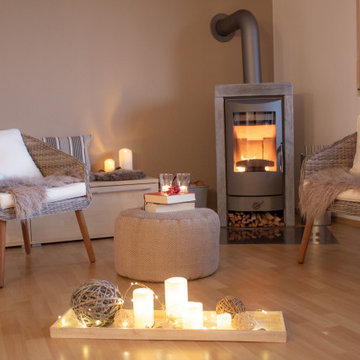
Пример оригинального дизайна: огромная гостиная комната в скандинавском стиле с коричневыми стенами, полом из ламината, печью-буржуйкой, фасадом камина из камня, бежевым полом и обоями на стенах
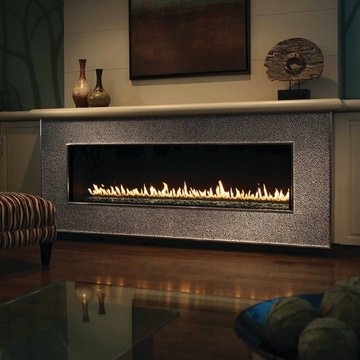
The Montigo R620 is now available at Fireplace Stone & Patio. For more information, visit: fireplacestonepatio.com.
Источник вдохновения для домашнего уюта: огромная гостиная комната в современном стиле с коричневыми стенами, темным паркетным полом, стандартным камином и коричневым полом
Источник вдохновения для домашнего уюта: огромная гостиная комната в современном стиле с коричневыми стенами, темным паркетным полом, стандартным камином и коричневым полом
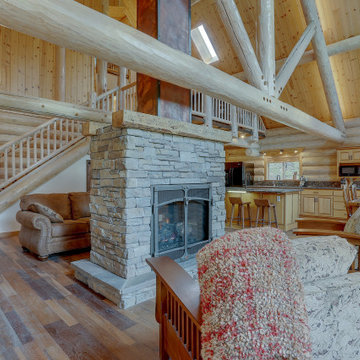
This double sided fireplace is the pièce de résistance in this river front log home. It is made of stacked stone with an oxidized copper chimney & reclaimed barn wood beams for mantels.
Engineered Barn wood floor
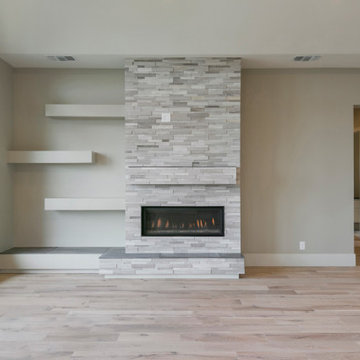
Идея дизайна: огромная парадная, открытая гостиная комната в стиле модернизм с коричневыми стенами, светлым паркетным полом, горизонтальным камином, фасадом камина из плитки и бежевым полом
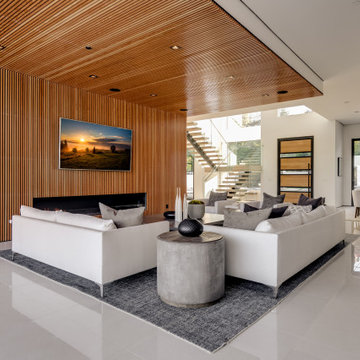
Open Concept Family Room, Featuring a 20' long Custom Made Douglas Fir Wood Paneled Wall with 15' Overhang, 10' Bio-Ethenol Fireplace, LED Lighting and Built-In Speakers.
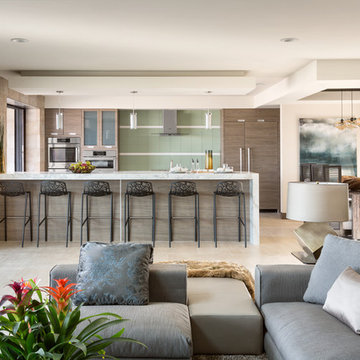
Идея дизайна: огромная открытая гостиная комната в современном стиле с домашним баром, коричневыми стенами, темным паркетным полом и коричневым полом
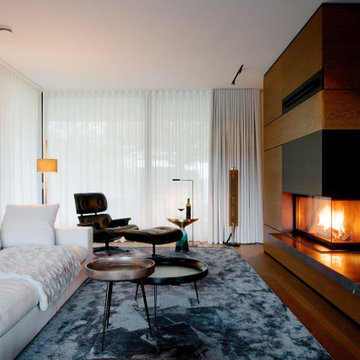
Ein Zuhause, das die Ruhe seiner Umgebung, direkt am Fluss, umgeben von Natur, widerspiegelt. In Zusammenarbeit mit Volker Röhricht Ingenieur Architekt (Architekt), Steinert & Bitterling (Innenarchitektur) und Anke Augsburg Licht (Lichtplanung) realisierte RUBY dieses Projekt.
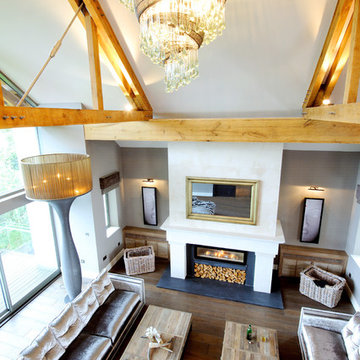
The great 2.5 storey entertaining hall pictured from level 2 looking down from the band balcony over 8 foot floor lights. Photo by Karl Hopkins. Copyright and all rights reserved by UBER

Custom Barn Conversion and Restoration to Family Pool House Entertainment Space. 2 story with cathedral restored original ceilings. Custom designed staircase with stainless cable railings at staircase and loft above. Bi-folding Commercial doors that open left and right to allow for outdoor seasonal ambiance!!
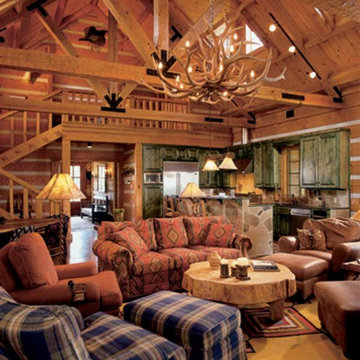
This view of the great room shows the positioning of the living, dining, & kitchen areas. The heavy timber staircase and loft area is in the background.
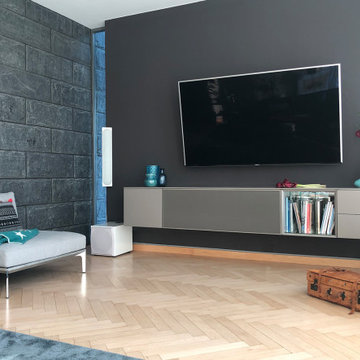
The dark wall colour offered the TV the perfect weight to balance out the dominant stone wall
На фото: огромная открытая гостиная комната в современном стиле с коричневыми стенами, светлым паркетным полом, телевизором на стене и бежевым полом с
На фото: огромная открытая гостиная комната в современном стиле с коричневыми стенами, светлым паркетным полом, телевизором на стене и бежевым полом с
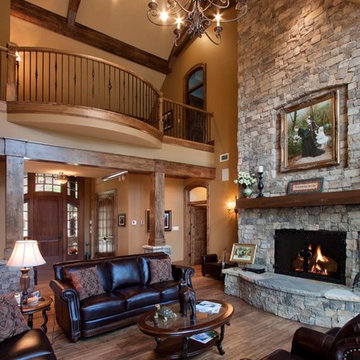
J. Weiland Photography-
Breathtaking Beauty and Luxurious Relaxation awaits in this Massive and Fabulous Mountain Retreat. The unparalleled Architectural Degree, Design & Style are credited to the Designer/Architect, Mr. Raymond W. Smith, https://www.facebook.com/Raymond-W-Smith-Residential-Designer-Inc-311235978898996/, the Interior Designs to Marina Semprevivo, and are an extent of the Home Owners Dreams and Lavish Good Tastes. Sitting atop a mountain side in the desirable gated-community of The Cliffs at Walnut Cove, https://cliffsliving.com/the-cliffs-at-walnut-cove, this Skytop Beauty reaches into the Sky and Invites the Stars to Shine upon it. Spanning over 6,000 SF, this Magnificent Estate is Graced with Soaring Ceilings, Stone Fireplace and Wall-to-Wall Windows in the Two-Story Great Room and provides a Haven for gazing at South Asheville’s view from multiple vantage points. Coffered ceilings, Intricate Stonework and Extensive Interior Stained Woodwork throughout adds Dimension to every Space. Multiple Outdoor Private Bedroom Balconies, Decks and Patios provide Residents and Guests with desired Spaciousness and Privacy similar to that of the Biltmore Estate, http://www.biltmore.com/visit. The Lovely Kitchen inspires Joy with High-End Custom Cabinetry and a Gorgeous Contrast of Colors. The Striking Beauty and Richness are created by the Stunning Dark-Colored Island Cabinetry, Light-Colored Perimeter Cabinetry, Refrigerator Door Panels, Exquisite Granite, Multiple Leveled Island and a Fun, Colorful Backsplash. The Vintage Bathroom creates Nostalgia with a Cast Iron Ball & Claw-Feet Slipper Tub, Old-Fashioned High Tank & Pull Toilet and Brick Herringbone Floor. Garden Tubs with Granite Surround and Custom Tile provide Peaceful Relaxation. Waterfall Trickles and Running Streams softly resound from the Outdoor Water Feature while the bench in the Landscape Garden calls you to sit down and relax a while.
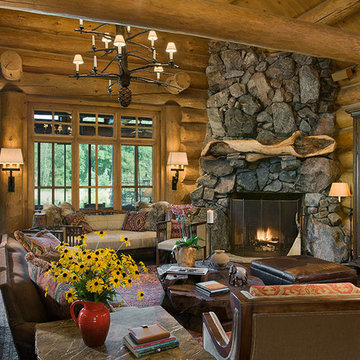
Roger Wade, photographer
Свежая идея для дизайна: огромная открытая гостиная комната в стиле рустика с коричневыми стенами, темным паркетным полом, фасадом камина из камня и скрытым телевизором - отличное фото интерьера
Свежая идея для дизайна: огромная открытая гостиная комната в стиле рустика с коричневыми стенами, темным паркетным полом, фасадом камина из камня и скрытым телевизором - отличное фото интерьера
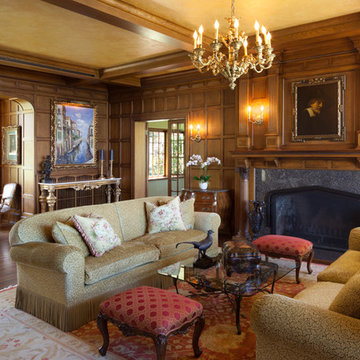
Lara Swimmer
Gelotte Hommas Architecture
Идея дизайна: огромная парадная гостиная комната в классическом стиле с коричневыми стенами, темным паркетным полом и стандартным камином
Идея дизайна: огромная парадная гостиная комната в классическом стиле с коричневыми стенами, темным паркетным полом и стандартным камином
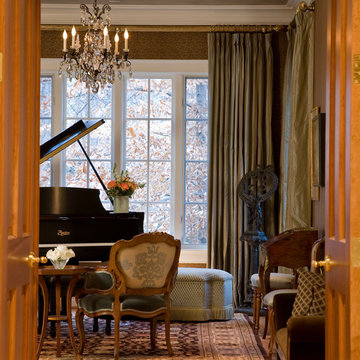
A traditiondal serene music room that marries antiques and modern pieces. Featured in Home&Design Portfolio, 100 top designers, 2011, DC, MD, VA. Photographed by Gwin Hunt
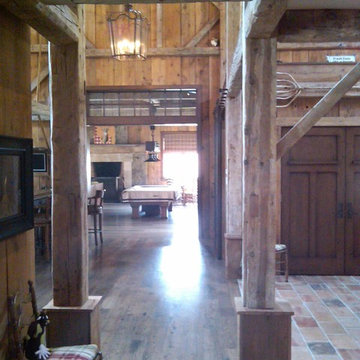
Looking down towards the game room from the home's great room. It's a 100+ year old barn, that was purchased by the clients, disassembled, cleaned and pressure treated, and reassembled at its new location. Antique farming implements adorn the walls.
Огромная гостиная комната с коричневыми стенами – фото дизайна интерьера
8