Огромная гостиная комната с коричневыми стенами – фото дизайна интерьера
Сортировать:
Бюджет
Сортировать:Популярное за сегодня
61 - 80 из 691 фото
1 из 3
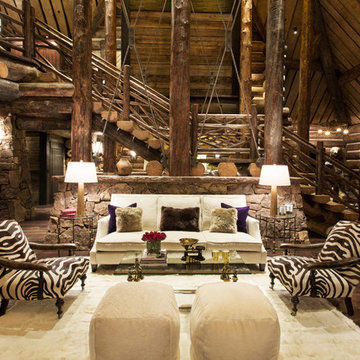
The combination of patterns and solids against the wood and stone of this grand living room create a powerful atmosphere fitting of this grand mountain rustic home.

Acucraft Signature Series 8' Linear Double Sided Gas Fireplace with Dual Pane Glass Cooling System, Removable Glass for Open (No Glass) Viewing Option, stone & reflective glass media.
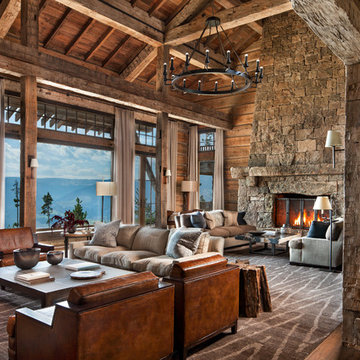
Источник вдохновения для домашнего уюта: огромная открытая гостиная комната в стиле рустика с коричневыми стенами, паркетным полом среднего тона, стандартным камином, фасадом камина из камня, коричневым полом и ковром на полу

Photography by Linda Oyama Bryan. http://www.pickellbuilders.com. Dark Cherry Stained Library with Tray Ceiling and Stone Slab Surround Flush Fireplace, full walls of wainscot, built in bookcases.
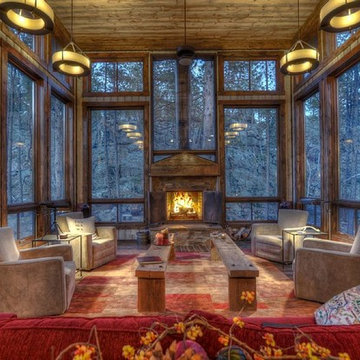
Свежая идея для дизайна: огромная открытая гостиная комната в стиле рустика с коричневыми стенами, паркетным полом среднего тона, стандартным камином и фасадом камина из дерева - отличное фото интерьера
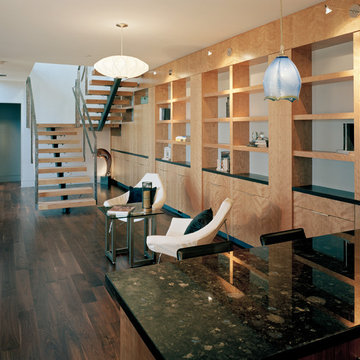
Kaplan Architects, AIA
Location: Redwood City , CA, USA
Stair up to great room from the family room at the lower level. The treads are fabricated from glue laminated beams that match the structural beams in the ceiling. The railing is a custom design cable railing system. The stair is paired with a window wall that lets in abundant natural light into the family room which buried partially underground. The wall of cabinets provide extensive storage.
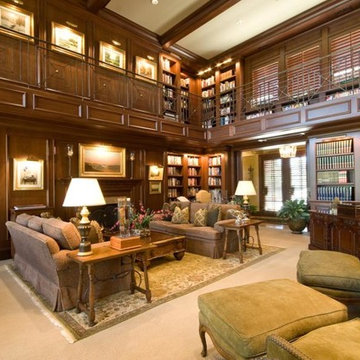
Стильный дизайн: огромная изолированная гостиная комната в классическом стиле с с книжными шкафами и полками, коричневыми стенами и ковровым покрытием без камина, телевизора - последний тренд

VPC’s featured Custom Home Project of the Month for March is the spectacular Mountain Modern Lodge. With six bedrooms, six full baths, and two half baths, this custom built 11,200 square foot timber frame residence exemplifies breathtaking mountain luxury.
The home borrows inspiration from its surroundings with smooth, thoughtful exteriors that harmonize with nature and create the ultimate getaway. A deck constructed with Brazilian hardwood runs the entire length of the house. Other exterior design elements include both copper and Douglas Fir beams, stone, standing seam metal roofing, and custom wire hand railing.
Upon entry, visitors are introduced to an impressively sized great room ornamented with tall, shiplap ceilings and a patina copper cantilever fireplace. The open floor plan includes Kolbe windows that welcome the sweeping vistas of the Blue Ridge Mountains. The great room also includes access to the vast kitchen and dining area that features cabinets adorned with valances as well as double-swinging pantry doors. The kitchen countertops exhibit beautifully crafted granite with double waterfall edges and continuous grains.
VPC’s Modern Mountain Lodge is the very essence of sophistication and relaxation. Each step of this contemporary design was created in collaboration with the homeowners. VPC Builders could not be more pleased with the results of this custom-built residence.
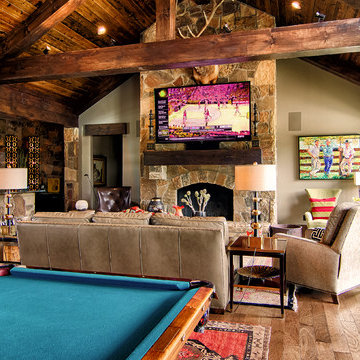
Big-screen TV mounted to rock above fireplace
Jennifer Barakat
Пример оригинального дизайна: огромная открытая комната для игр в стиле кантри с коричневыми стенами, паркетным полом среднего тона, стандартным камином, фасадом камина из камня и телевизором на стене
Пример оригинального дизайна: огромная открытая комната для игр в стиле кантри с коричневыми стенами, паркетным полом среднего тона, стандартным камином, фасадом камина из камня и телевизором на стене
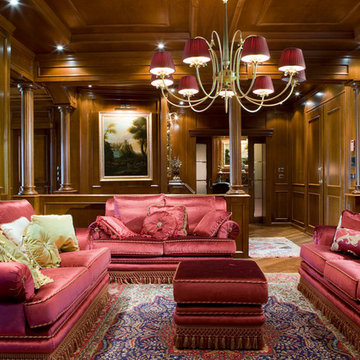
The living room was built using natural walnut wood without special carvings or decorations.
Стильный дизайн: огромная открытая, парадная гостиная комната в классическом стиле с коричневыми стенами и паркетным полом среднего тона - последний тренд
Стильный дизайн: огромная открытая, парадная гостиная комната в классическом стиле с коричневыми стенами и паркетным полом среднего тона - последний тренд
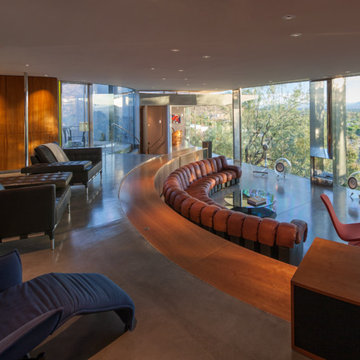
Timmerman Photography
This is a home we initially built in 1995 and after it sold in 2014 we were commissioned to come back and remodel the interior of the home.
We worked with internationally renowned architect Will Bruder on the initial design on the home. The goal of home was to build a modern hillside home which made the most of the vista upon which it sat. A few ways we were able to achieve this were the unique, floor-to-ceiling glass windows on the side of the property overlooking Scottsdale, a private courtyard off the master bedroom and bathroom, and a custom commissioned sculpture Mayme Kratz.
Stonecreek's particular role in the project were to work alongside both the clients and the architect to make sure we were able to perfectly execute on the vision and design of the project. A very unique component of this house is how truly custom every feature is, all the way from the window systems and the bathtubs all the way down to the door handles and other features.
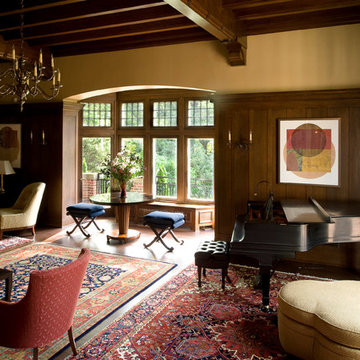
Marvin Windows and Doors
На фото: огромная изолированная гостиная комната в классическом стиле с музыкальной комнатой, коричневыми стенами и паркетным полом среднего тона без телевизора
На фото: огромная изолированная гостиная комната в классическом стиле с музыкальной комнатой, коричневыми стенами и паркетным полом среднего тона без телевизора
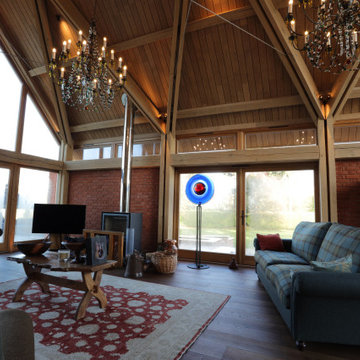
Formal living room with vaulted ceiling and exposed timbers.
Стильный дизайн: огромная парадная, изолированная гостиная комната в стиле кантри с коричневыми стенами, темным паркетным полом, печью-буржуйкой, отдельно стоящим телевизором и сводчатым потолком - последний тренд
Стильный дизайн: огромная парадная, изолированная гостиная комната в стиле кантри с коричневыми стенами, темным паркетным полом, печью-буржуйкой, отдельно стоящим телевизором и сводчатым потолком - последний тренд
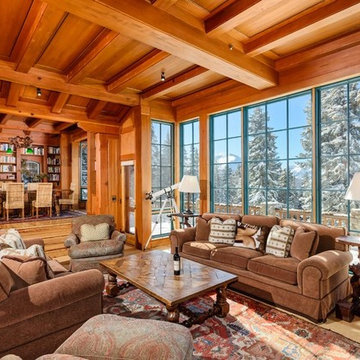
Rutgers Construction
Aspen, CO 81611
Свежая идея для дизайна: огромная открытая гостиная комната в стиле рустика с с книжными шкафами и полками, коричневыми стенами, светлым паркетным полом, стандартным камином, фасадом камина из камня и коричневым полом без телевизора - отличное фото интерьера
Свежая идея для дизайна: огромная открытая гостиная комната в стиле рустика с с книжными шкафами и полками, коричневыми стенами, светлым паркетным полом, стандартным камином, фасадом камина из камня и коричневым полом без телевизора - отличное фото интерьера
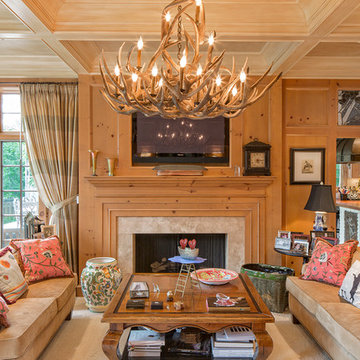
Идея дизайна: огромная парадная, изолированная гостиная комната в стиле рустика с стандартным камином, телевизором на стене, коричневыми стенами, ковровым покрытием, фасадом камина из камня и бежевым полом
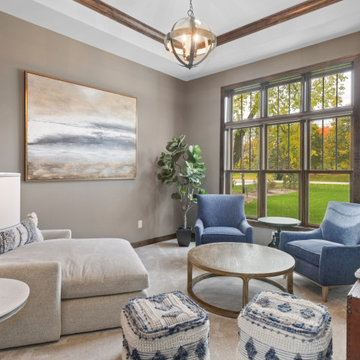
This lakeside retreat has been in the family for generations & is lovingly referred to as "the magnet" because it pulls friends and family together. When rebuilding on their family's land, our priority was to create the same feeling for generations to come.
This new build project included all interior & exterior architectural design features including lighting, flooring, tile, countertop, cabinet, appliance, hardware & plumbing fixture selections. My client opted in for an all inclusive design experience including space planning, furniture & decor specifications to create a move in ready retreat for their family to enjoy for years & years to come.
It was an honor designing this family's dream house & will leave you wanting a little slice of waterfront paradise of your own!
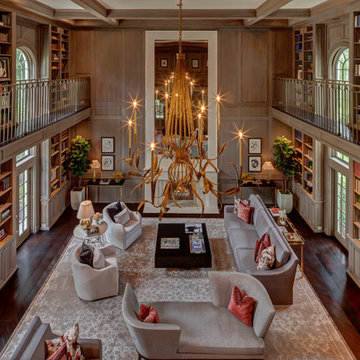
River Oaks, 2014 - Remodel and Additions
Стильный дизайн: огромная двухуровневая гостиная комната в стиле неоклассика (современная классика) с с книжными шкафами и полками, коричневыми стенами, темным паркетным полом, стандартным камином и коричневым полом - последний тренд
Стильный дизайн: огромная двухуровневая гостиная комната в стиле неоклассика (современная классика) с с книжными шкафами и полками, коричневыми стенами, темным паркетным полом, стандартным камином и коричневым полом - последний тренд

Breathtaking views of the incomparable Big Sur Coast, this classic Tuscan design of an Italian farmhouse, combined with a modern approach creates an ambiance of relaxed sophistication for this magnificent 95.73-acre, private coastal estate on California’s Coastal Ridge. Five-bedroom, 5.5-bath, 7,030 sq. ft. main house, and 864 sq. ft. caretaker house over 864 sq. ft. of garage and laundry facility. Commanding a ridge above the Pacific Ocean and Post Ranch Inn, this spectacular property has sweeping views of the California coastline and surrounding hills. “It’s as if a contemporary house were overlaid on a Tuscan farm-house ruin,” says decorator Craig Wright who created the interiors. The main residence was designed by renowned architect Mickey Muenning—the architect of Big Sur’s Post Ranch Inn, —who artfully combined the contemporary sensibility and the Tuscan vernacular, featuring vaulted ceilings, stained concrete floors, reclaimed Tuscan wood beams, antique Italian roof tiles and a stone tower. Beautifully designed for indoor/outdoor living; the grounds offer a plethora of comfortable and inviting places to lounge and enjoy the stunning views. No expense was spared in the construction of this exquisite estate.

На фото: огромная открытая гостиная комната в современном стиле с домашним баром, коричневыми стенами, темным паркетным полом и коричневым полом с
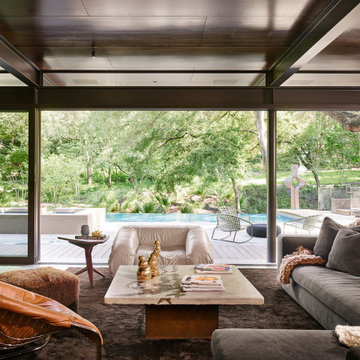
Пример оригинального дизайна: огромная парадная, открытая гостиная комната в современном стиле с коричневыми стенами, мультимедийным центром и белым полом без камина
Огромная гостиная комната с коричневыми стенами – фото дизайна интерьера
4