Огромная гостиная комната с коричневыми стенами – фото дизайна интерьера
Сортировать:
Бюджет
Сортировать:Популярное за сегодня
21 - 40 из 691 фото
1 из 3
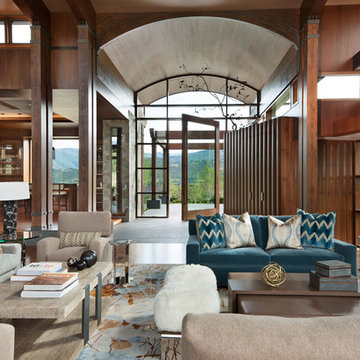
David O. Marlow
На фото: огромная открытая гостиная комната в современном стиле с коричневыми стенами, темным паркетным полом, двусторонним камином, фасадом камина из камня и коричневым полом без телевизора с
На фото: огромная открытая гостиная комната в современном стиле с коричневыми стенами, темным паркетным полом, двусторонним камином, фасадом камина из камня и коричневым полом без телевизора с
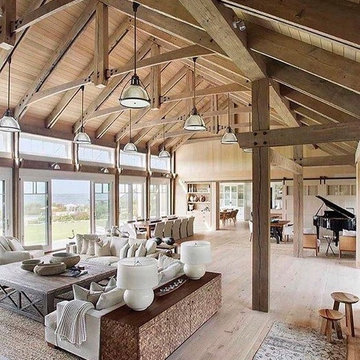
Источник вдохновения для домашнего уюта: огромная открытая гостиная комната в стиле рустика с музыкальной комнатой, светлым паркетным полом, коричневыми стенами и коричневым полом без телевизора
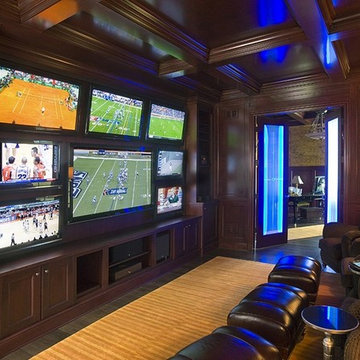
http://www.pickellbuilders.com. Photography by Linda Oyama Bryan. American Cherry Paneled Home Office with flat panel cabinetry and multiple TV Screens.
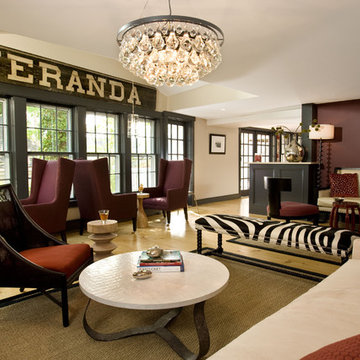
Свежая идея для дизайна: огромная гостиная комната в стиле неоклассика (современная классика) с коричневыми стенами и светлым паркетным полом без камина, телевизора - отличное фото интерьера

Open Concept Family Room, Featuring a 20' long Custom Made Douglas Fir Wood Paneled Wall with 15' Overhang, 10' Bio-Ethenol Fireplace, LED Lighting and Built-In Speakers.
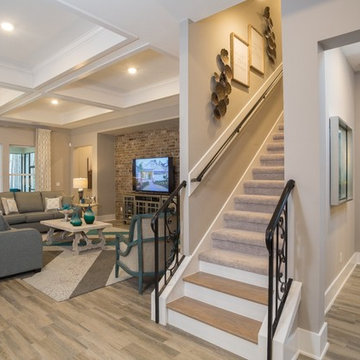
Open concept living room with a neautral hardwood floor and a lovely interior brick wall for the entertainment system in the Monroe model.
Источник вдохновения для домашнего уюта: огромная открытая гостиная комната в стиле кантри с коричневыми стенами, светлым паркетным полом и отдельно стоящим телевизором без камина
Источник вдохновения для домашнего уюта: огромная открытая гостиная комната в стиле кантри с коричневыми стенами, светлым паркетным полом и отдельно стоящим телевизором без камина
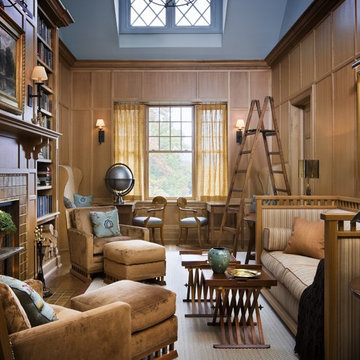
The second floor has a dramatic master bedroom with a wall of bay window glass, and its own private porch, while the children's area share a beautifully appointed two story library off their bedrooms. Photographer: Scott Frances
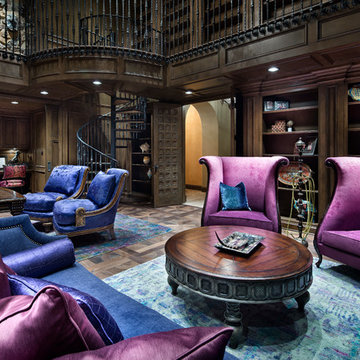
Piston Design
Свежая идея для дизайна: огромная гостиная комната в средиземноморском стиле с коричневыми стенами без камина - отличное фото интерьера
Свежая идея для дизайна: огромная гостиная комната в средиземноморском стиле с коричневыми стенами без камина - отличное фото интерьера

Свежая идея для дизайна: огромная двухуровневая гостиная комната в стиле кантри с коричневыми стенами, паркетным полом среднего тона, подвесным камином, фасадом камина из металла, коричневым полом, деревянным потолком и кирпичными стенами - отличное фото интерьера
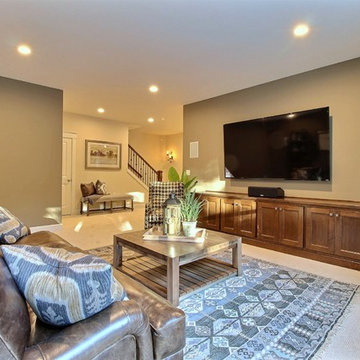
Paint by Sherwin Williams
Body Color - Wool Skein - SW 6148
Flex Suite Color - Universal Khaki - SW 6150
Downstairs Guest Suite Color - Silvermist - SW 7621
Downstairs Media Room Color - Quiver Tan - SW 6151
Exposed Beams & Banister Stain - Northwood Cabinets - Custom Truffle Stain
Gas Fireplace by Heat & Glo
Flooring & Tile by Macadam Floor & Design
Hardwood by Shaw Floors
Hardwood Product Kingston Oak in Tapestry
Carpet Products by Dream Weaver Carpet
Main Level Carpet Cosmopolitan in Iron Frost
Downstairs Carpet Santa Monica in White Orchid
Kitchen Backsplash by Z Tile & Stone
Tile Product - Textile in Ivory
Kitchen Backsplash Mosaic Accent by Glazzio Tiles
Tile Product - Versailles Series in Dusty Trail Arabesque Mosaic
Sinks by Decolav
Slab Countertops by Wall to Wall Stone Corp
Main Level Granite Product Colonial Cream
Downstairs Quartz Product True North Silver Shimmer
Windows by Milgard Windows & Doors
Window Product Style Line® Series
Window Supplier Troyco - Window & Door
Window Treatments by Budget Blinds
Lighting by Destination Lighting
Interior Design by Creative Interiors & Design
Custom Cabinetry & Storage by Northwood Cabinets
Customized & Built by Cascade West Development
Photography by ExposioHDR Portland
Original Plans by Alan Mascord Design Associates
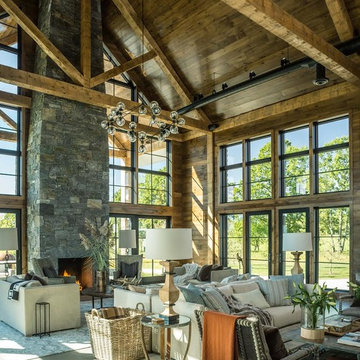
Свежая идея для дизайна: огромная открытая гостиная комната в стиле кантри с коричневыми стенами, бетонным полом, стандартным камином и фасадом камина из камня без телевизора - отличное фото интерьера
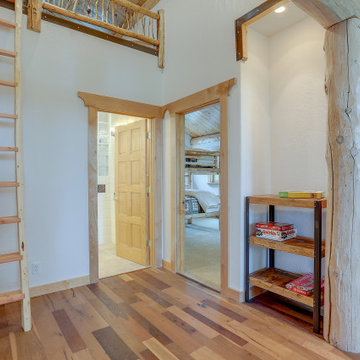
This upper loft is the "third floor" of this very large log home. The Adirondack log and stick railing were made almost exclusively from wood sourced from the 1.5 acre property. Steel metal flat bar frames the base of the loft.

This expansive wood panel wall with a gorgeous cast stone traditional fireplace provide a stunning setting for family gatherings. Vintage pieces on both the mantle and the coffee table, tumbleweed, and fresh greenery give this space dimension and character. Chandelier is designer, and adds a modern vibe.
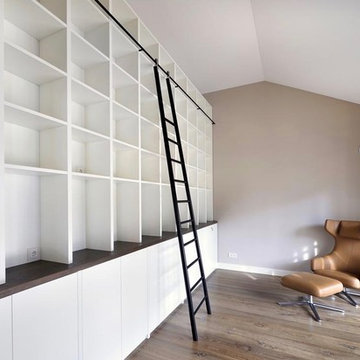
Свежая идея для дизайна: огромная изолированная гостиная комната в современном стиле с с книжными шкафами и полками, коричневыми стенами, паркетным полом среднего тона, стандартным камином, фасадом камина из штукатурки и коричневым полом без телевизора - отличное фото интерьера
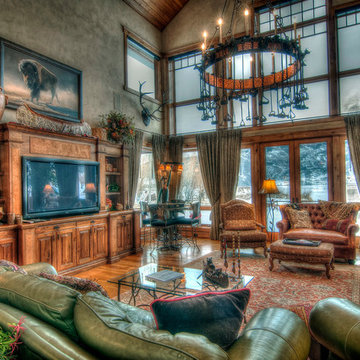
This living space looks out onto Lake Catamount. Rustic interior by Michael Buccino
Источник вдохновения для домашнего уюта: огромная открытая гостиная комната в стиле рустика с коричневыми стенами, паркетным полом среднего тона, стандартным камином, фасадом камина из камня и мультимедийным центром
Источник вдохновения для домашнего уюта: огромная открытая гостиная комната в стиле рустика с коричневыми стенами, паркетным полом среднего тона, стандартным камином, фасадом камина из камня и мультимедийным центром
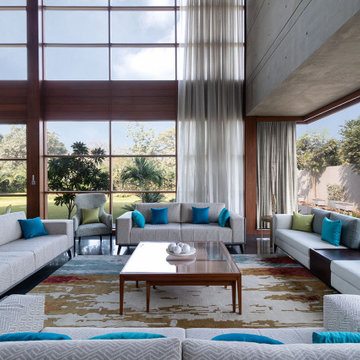
Источник вдохновения для домашнего уюта: огромная парадная, открытая гостиная комната в современном стиле с коричневыми стенами и коричневым полом
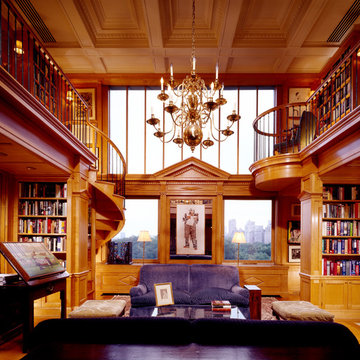
A new library on Central Park, in an apartment facing treetop level. Architecture by Fairfax & Sammons, photography by Durston Saylor
На фото: огромная открытая гостиная комната в классическом стиле с с книжными шкафами и полками, коричневыми стенами и светлым паркетным полом без телевизора
На фото: огромная открытая гостиная комната в классическом стиле с с книжными шкафами и полками, коричневыми стенами и светлым паркетным полом без телевизора

We were commissioned to create a contemporary single-storey dwelling with four bedrooms, three main living spaces, gym and enough car spaces for up to 8 vehicles/workshop.
Due to the slope of the land the 8 vehicle garage/workshop was placed in a basement level which also contained a bathroom and internal lift shaft for transporting groceries and luggage.
The owners had a lovely northerly aspect to the front of home and their preference was to have warm bedrooms in winter and cooler living spaces in summer. So the bedrooms were placed at the front of the house being true north and the livings areas in the southern space. All living spaces have east and west glazing to achieve some sun in winter.
Being on a 3 acre parcel of land and being surrounded by acreage properties, the rear of the home had magical vista views especially to the east and across the pastured fields and it was imperative to take in these wonderful views and outlook.
We were very fortunate the owners provided complete freedom in the design, including the exterior finish. We had previously worked with the owners on their first home in Dural which gave them complete trust in our design ability to take this home. They also hired the services of a interior designer to complete the internal spaces selection of lighting and furniture.
The owners were truly a pleasure to design for, they knew exactly what they wanted and made my design process very smooth. Hornsby Council approved the application within 8 weeks with no neighbor objections. The project manager was as passionate about the outcome as I was and made the building process uncomplicated and headache free.
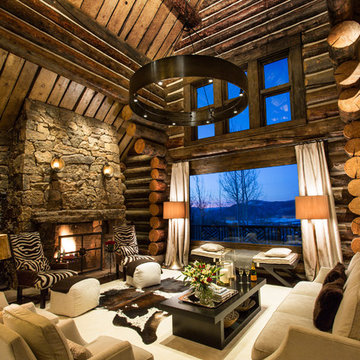
Rustic interior with custom lighting from Aspen Design Room complementing the great space. The entire interior was done by our design team to create the perfect mountain modern look, giving this home a warm and cozy feel with the greatness of a mountain lodge.
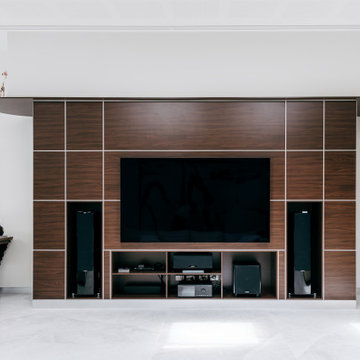
This mid-century modern media room was all kinds of exciting. The dark wooden TV unit provided a statement piece whilst also keeping everything media-related neat and tidy.
Огромная гостиная комната с коричневыми стенами – фото дизайна интерьера
2