Огромная гостиная комната с коричневыми стенами – фото дизайна интерьера
Сортировать:
Бюджет
Сортировать:Популярное за сегодня
41 - 60 из 691 фото
1 из 3

The main level’s open floor plan was thoughtfully designed to accommodate a variety of activities and serves as the primary gathering and entertainment space. The interior includes a sophisticated and modern custom kitchen featuring a large kitchen island with gorgeous blue and green Quartzite mitered edge countertops and green velvet bar stools, full overlay maple cabinets with modern slab style doors and large modern black pulls, white honed Quartz countertops with a contemporary and playful backsplash in a glossy-matte mix of grey 4”x12” tiles, a concrete farmhouse sink, high-end appliances, and stained concrete floors.
Adjacent to the open-concept living space is a dramatic, white-oak, open staircase with modern, oval shaped, black, iron balusters and 7” reclaimed timber wall paneling. Large windows provide an abundance of natural light as you make your way up to the expansive loft area which overlooks the main living space and pool area. This versatile space also boasts luxurious 7” herringbone wood flooring, a hidden murphy door and a spa-like bathroom with a frameless glass shower enclosure, built-in bench and shampoo niche with a striking green ceramic wall tile and mosaic porcelain floor tile. Located beneath the staircase is a private recording studio with glass walls.
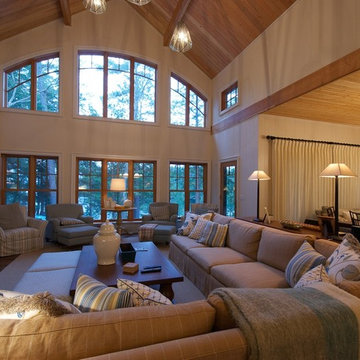
Свежая идея для дизайна: огромная парадная, открытая гостиная комната в стиле рустика с коричневыми стенами, паркетным полом среднего тона, стандартным камином, фасадом камина из камня и мультимедийным центром - отличное фото интерьера
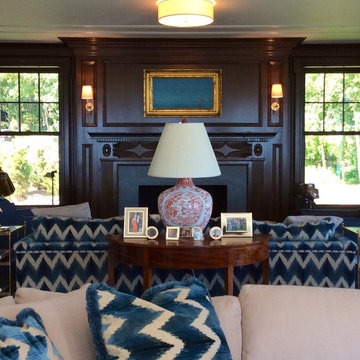
Photography by Keith Scott Morton
From grand estates, to exquisite country homes, to whole house renovations, the quality and attention to detail of a "Significant Homes" custom home is immediately apparent. Full time on-site supervision, a dedicated office staff and hand picked professional craftsmen are the team that take you from groundbreaking to occupancy. Every "Significant Homes" project represents 45 years of luxury homebuilding experience, and a commitment to quality widely recognized by architects, the press and, most of all....thoroughly satisfied homeowners. Our projects have been published in Architectural Digest 6 times along with many other publications and books. Though the lion share of our work has been in Fairfield and Westchester counties, we have built homes in Palm Beach, Aspen, Maine, Nantucket and Long Island.
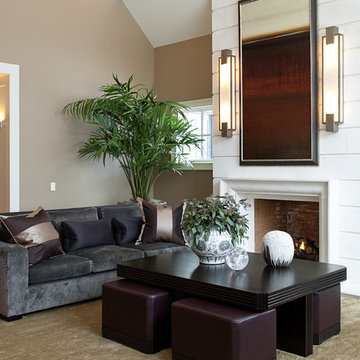
Great Room with Limestone Fireplace by
Marshall Morgan Erb Design Inc.
Пример оригинального дизайна: огромная открытая гостиная комната в современном стиле с коричневыми стенами, паркетным полом среднего тона и стандартным камином
Пример оригинального дизайна: огромная открытая гостиная комната в современном стиле с коричневыми стенами, паркетным полом среднего тона и стандартным камином
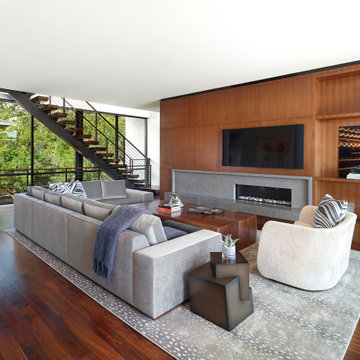
На фото: огромная открытая гостиная комната в современном стиле с паркетным полом среднего тона, телевизором на стене, коричневым полом, коричневыми стенами и горизонтальным камином
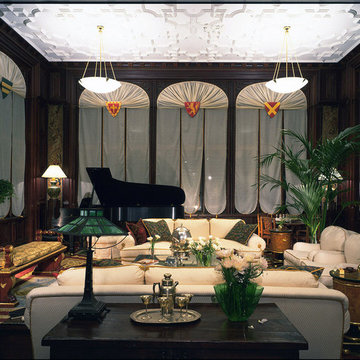
The piano complements the grandeur of the room. It is a nine foot Steinway grand with an ebony finish. Adding to the Medieval theme are the heraldic medallions, tying the windows together in a more whimsical way. The white sofas contrast the dark brown walls and floors and add a flair of contrast and interest to the room.

This double sided fireplace is the pièce de résistance in this river front log home. It is made of stacked stone with an oxidized copper chimney & reclaimed barn wood beams for mantels.
Engineered Barn wood floor

Пример оригинального дизайна: огромная открытая гостиная комната в стиле рустика с коричневыми стенами, паркетным полом среднего тона, стандартным камином, фасадом камина из камня и коричневым полом
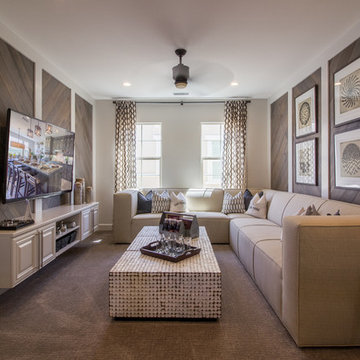
Rancho Mission Viejo, Orange County, California
Model Home
Builder: William Lyon Homes
Photo: B|N Real Estate Photography
На фото: огромная изолированная гостиная комната в стиле модернизм с музыкальной комнатой, коричневыми стенами, ковровым покрытием и телевизором на стене с
На фото: огромная изолированная гостиная комната в стиле модернизм с музыкальной комнатой, коричневыми стенами, ковровым покрытием и телевизором на стене с
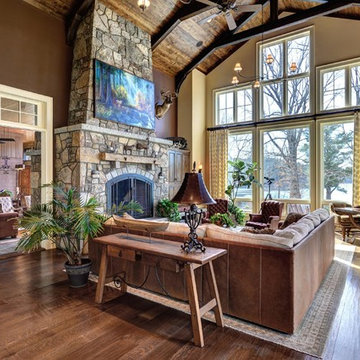
Large living space with rock fireplace and high ceilings. Designed by Peter J. Pioli Interiors.
Пример оригинального дизайна: огромная открытая, парадная гостиная комната в классическом стиле с стандартным камином, фасадом камина из камня, коричневыми стенами, паркетным полом среднего тона и телевизором на стене
Пример оригинального дизайна: огромная открытая, парадная гостиная комната в классическом стиле с стандартным камином, фасадом камина из камня, коричневыми стенами, паркетным полом среднего тона и телевизором на стене
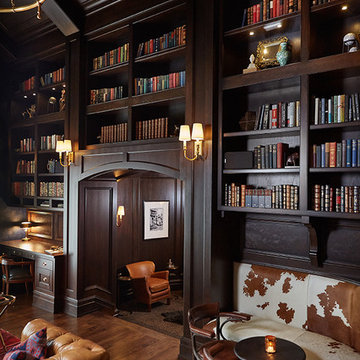
Library
На фото: огромная открытая гостиная комната в классическом стиле с коричневыми стенами, паркетным полом среднего тона, стандартным камином и фасадом камина из плитки с
На фото: огромная открытая гостиная комната в классическом стиле с коричневыми стенами, паркетным полом среднего тона, стандартным камином и фасадом камина из плитки с
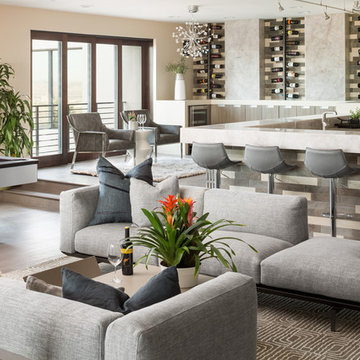
Идея дизайна: огромная двухуровневая гостиная комната в современном стиле с домашним баром, коричневыми стенами, темным паркетным полом и коричневым полом
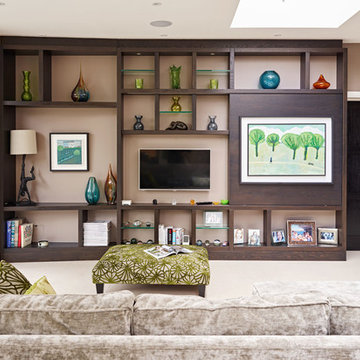
Now more than ever before we’re creating ways to stylishly disguise our TV’s, not wanting that big black box to overshadow our beautiful interiors. In this London home we have done just that. Stained walnut cabinets allow for this client to display their glass and ceramic collection and, what is more, the bespoke piece can be transformed by a sliding walnut screen to reveal the concealed television. | www.woodstockfurniture.co.uk
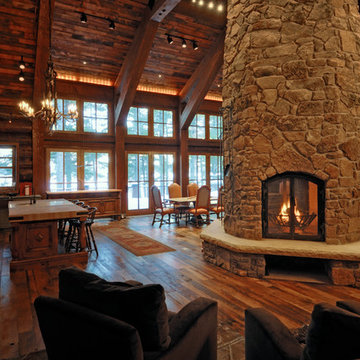
MA Peterson
www.mapeterson.com
Windows align the lake-view side of this warm custom-built home.
Свежая идея для дизайна: огромная открытая гостиная комната в стиле рустика с с книжными шкафами и полками, коричневыми стенами, паркетным полом среднего тона, двусторонним камином и фасадом камина из камня без телевизора - отличное фото интерьера
Свежая идея для дизайна: огромная открытая гостиная комната в стиле рустика с с книжными шкафами и полками, коричневыми стенами, паркетным полом среднего тона, двусторонним камином и фасадом камина из камня без телевизора - отличное фото интерьера
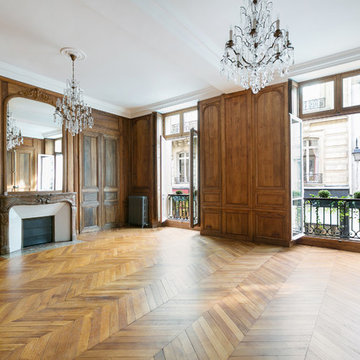
Стильный дизайн: огромная изолированная гостиная комната в классическом стиле с коричневыми стенами, паркетным полом среднего тона, стандартным камином и фасадом камина из камня без телевизора - последний тренд
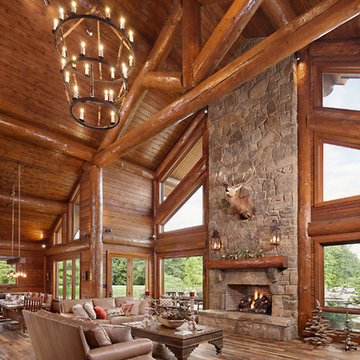
Manufacturer: PrecisionCraft Log & Timber Homes - https://www.precisioncraft.com/
Builder: Denny Building Services
Location: Bowling Green, KY
Project Name: Bowling Green Residence
Square Feet: 4,822
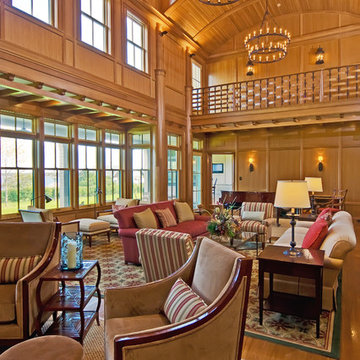
На фото: огромная парадная, открытая гостиная комната в классическом стиле с коричневыми стенами, паркетным полом среднего тона, горизонтальным камином и фасадом камина из плитки без телевизора

Open Concept Family Room, Featuring a 20' long Custom Made Douglas Fir Wood Paneled Wall with 15' Overhang, 10' Bio-Ethenol Fireplace, LED Lighting and Built-In Speakers.
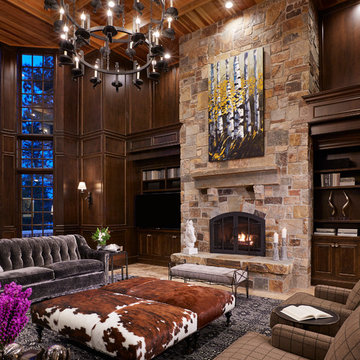
Martha O'Hara Interiors, Interior Design & Photo Styling | Corey Gaffer, Photography | Please Note: All “related,” “similar,” and “sponsored” products tagged or listed by Houzz are not actual products pictured. They have not been approved by Martha O’Hara Interiors nor any of the professionals credited. For information about our work, please contact design@oharainteriors.com.
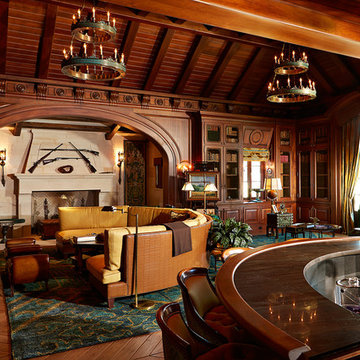
Photography by Jorge Alvarez.
Источник вдохновения для домашнего уюта: огромная изолированная гостиная комната в классическом стиле с домашним баром, коричневыми стенами, темным паркетным полом, стандартным камином, фасадом камина из камня и коричневым полом без телевизора
Источник вдохновения для домашнего уюта: огромная изолированная гостиная комната в классическом стиле с домашним баром, коричневыми стенами, темным паркетным полом, стандартным камином, фасадом камина из камня и коричневым полом без телевизора
Огромная гостиная комната с коричневыми стенами – фото дизайна интерьера
3