Маленький кабинет для на участке и в саду – фото дизайна интерьера
Сортировать:
Бюджет
Сортировать:Популярное за сегодня
1 - 20 из 16 026 фото

Свежая идея для дизайна: маленькое рабочее место в стиле фьюжн с синими стенами, деревянным полом, встроенным рабочим столом, коричневым полом, кессонным потолком и обоями на стенах для на участке и в саду - отличное фото интерьера

Кабинет, как и другие комнаты, решен в монохроме, но здесь мы добавили нотку лофта - кирпичная стена воссоздана на месте старой облицовки. Белого кирпича нужного масштаба мы не нашли, пришлось взять бельгийский клинкер ручной формовки и уже на месте красить; этот приём добавил глубины, создавая на гранях едва заметную потёртость. Мебельная композиция, изготовленная частным ателье, делится на 2 зоны: встроенный рабочий стол и шкафы напротив, куда спрятаны контроллеры системы аудио-мультирум и серверный блок.

Стул Callgaris, встроенная мебель - столярное производство.
На фото: маленькое рабочее место в современном стиле с серыми стенами, темным паркетным полом, фасадом камина из плитки, встроенным рабочим столом и коричневым полом для на участке и в саду с
На фото: маленькое рабочее место в современном стиле с серыми стенами, темным паркетным полом, фасадом камина из плитки, встроенным рабочим столом и коричневым полом для на участке и в саду с
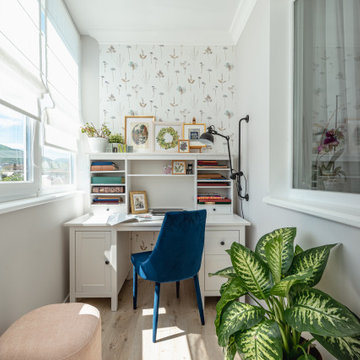
Идея дизайна: маленькое рабочее место в стиле неоклассика (современная классика) с бежевыми стенами, полом из ламината, отдельно стоящим рабочим столом, бежевым полом и обоями на стенах для на участке и в саду

Mark Heywood
Пример оригинального дизайна: маленькое рабочее место в современном стиле с паркетным полом среднего тона, встроенным рабочим столом и белыми стенами для на участке и в саду
Пример оригинального дизайна: маленькое рабочее место в современном стиле с паркетным полом среднего тона, встроенным рабочим столом и белыми стенами для на участке и в саду

A home office off the kitchen can be concealed with a pocket door. Gray-painted maple Wood-Mode cabinetry complements the kitchen finishes but makes the space unique.
**Project Overview**
A small, quiet, efficient office space for one that is perfect for sorting mail and paying bills. Though small it has a great deal of natural light and views out the front of the house of the lush landscaping and wildlife. A pocket door makes the office disappear when it's time to entertain.
**What Makes This Project Unique?**
Small yet incredibly functional, this desk space is a comfortable, quiet place to catch up on home management tasks. Filled with natural light and offering a view of lush landscaping, the compact space is light and airy. To keep it from feeling cramped or crowded, we complemented warm gray-painted maple cabinetry with light countertops and tile. Taller ceilings allow ample storage, including full-height open storage, to manage all of the papers, files and extras that find their way into the home.
**Design Challenges**
While the office was intentionally designed into a tiny nook off the kitchen and pantry, we didn't want it to feel small for the people using it. By keeping the color palette light, taking cabinetry to the ceiling, incorporating open storage and maximizing natural light, the space feels cozy, and larger than it actually is.
Photo by MIke Kaskel.
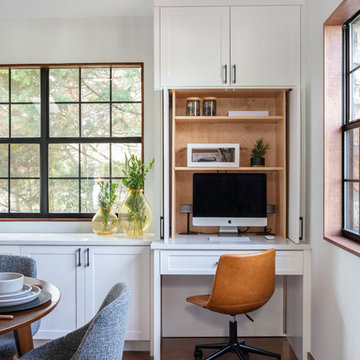
Cate Black Photography
Источник вдохновения для домашнего уюта: маленький кабинет в стиле неоклассика (современная классика) с темным паркетным полом, белыми стенами, встроенным рабочим столом и коричневым полом для на участке и в саду
Источник вдохновения для домашнего уюта: маленький кабинет в стиле неоклассика (современная классика) с темным паркетным полом, белыми стенами, встроенным рабочим столом и коричневым полом для на участке и в саду
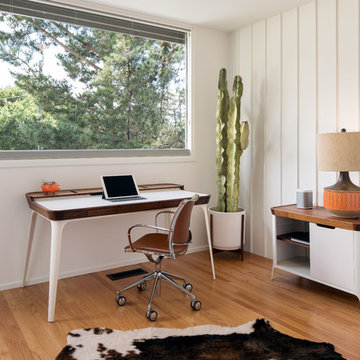
Mark Compton
На фото: маленькое рабочее место в стиле ретро с паркетным полом среднего тона, коричневым полом, белыми стенами и отдельно стоящим рабочим столом без камина для на участке и в саду с
На фото: маленькое рабочее место в стиле ретро с паркетным полом среднего тона, коричневым полом, белыми стенами и отдельно стоящим рабочим столом без камина для на участке и в саду с
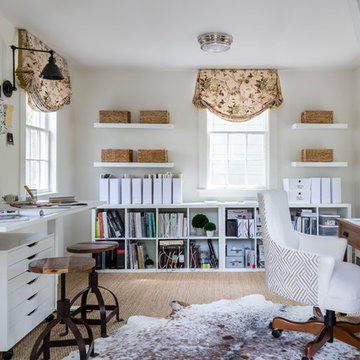
This home office was created from an outbuilding on the property. Seagrass wall-to-wall carpet was installed for ultimate durability and a relaxed vibe. We employed a high-low aesthetic to create a space that was unique but still within budget, utilizing the owner's Stickley desk, a custom desk chair, custom blush Roman shades, a Hudson Valley Fenwater chandelier and sconces, and multiple office items from budget sources like IKEA and The Container Store. The ceiling is painted Quicksand and walls and trim in White Dove by Benjamin Moore. Photo by Sabrina Cole Quinn Photography.
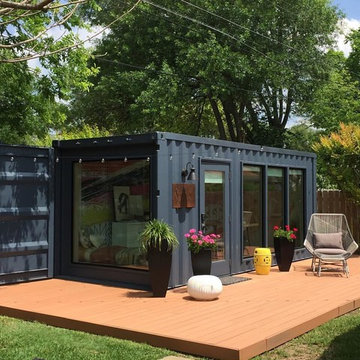
Shipping Container Renovation by Sige & Honey. Glass cutouts in shipping container to allow for natural light. Office space. Wood and tile mixed flooring design. Track lighting. Pendant bulb lighting. Shelving. Custom wallpaper. Outdoor space with patio.

Mark Woods
Источник вдохновения для домашнего уюта: маленькое рабочее место в стиле ретро с белыми стенами, светлым паркетным полом и встроенным рабочим столом без камина для на участке и в саду
Источник вдохновения для домашнего уюта: маленькое рабочее место в стиле ретро с белыми стенами, светлым паркетным полом и встроенным рабочим столом без камина для на участке и в саду
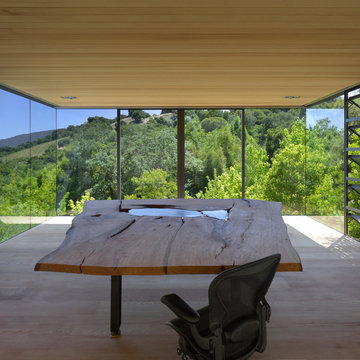
Tim Griffth
Пример оригинального дизайна: маленькое рабочее место в стиле модернизм с светлым паркетным полом и отдельно стоящим рабочим столом без камина для на участке и в саду
Пример оригинального дизайна: маленькое рабочее место в стиле модернизм с светлым паркетным полом и отдельно стоящим рабочим столом без камина для на участке и в саду
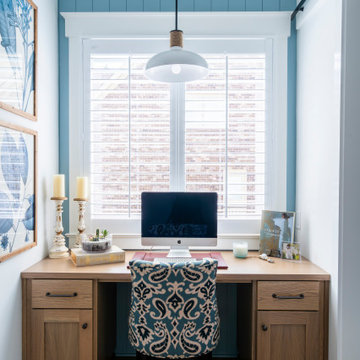
Private home office with blue accent wall and window with lots of natural light.
Идея дизайна: маленький кабинет в морском стиле с синими стенами, встроенным рабочим столом и коричневым полом без камина для на участке и в саду
Идея дизайна: маленький кабинет в морском стиле с синими стенами, встроенным рабочим столом и коричневым полом без камина для на участке и в саду
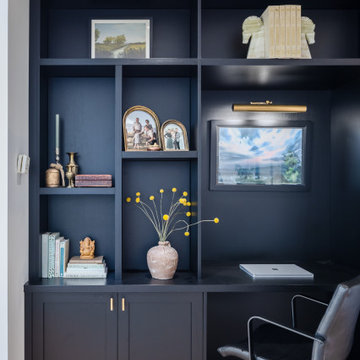
Свежая идея для дизайна: маленький кабинет в стиле неоклассика (современная классика) с белыми стенами, встроенным рабочим столом и разноцветным полом без камина для на участке и в саду - отличное фото интерьера
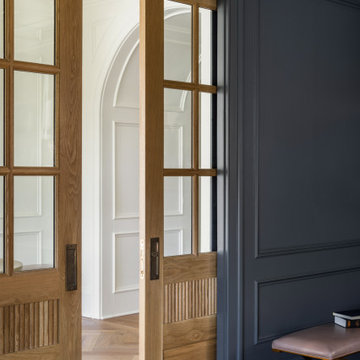
These pocket doors were handcrafted with authentic stile and rail construction.
Стильный дизайн: маленькое рабочее место с синими стенами, паркетным полом среднего тона, отдельно стоящим рабочим столом, коричневым полом, потолком из вагонки и панелями на части стены для на участке и в саду - последний тренд
Стильный дизайн: маленькое рабочее место с синими стенами, паркетным полом среднего тона, отдельно стоящим рабочим столом, коричневым полом, потолком из вагонки и панелями на части стены для на участке и в саду - последний тренд
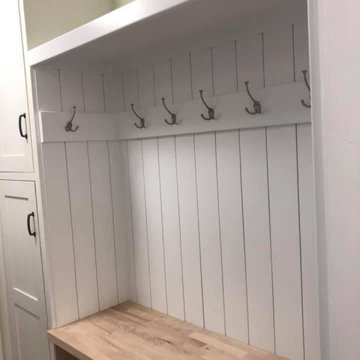
Hallway butler pantry w/ galley style mudroom/office
Shiloh cabinets in Butler Pantry.
KraftMaid cabinets in mudroom/office.
Quartz countertops on all.
Caesarstone soapstone in butler pantry
Expo in office
Belcastel hardware by Jeffrey Alexander
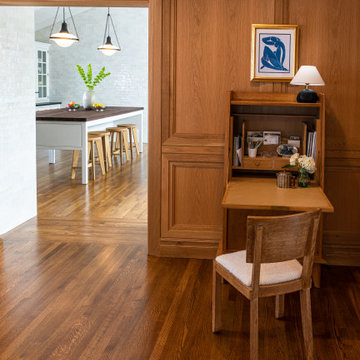
Compact Home Office/Secretary
Пример оригинального дизайна: маленький кабинет в классическом стиле с коричневыми стенами, паркетным полом среднего тона, отдельно стоящим рабочим столом, коричневым полом и панелями на части стены для на участке и в саду
Пример оригинального дизайна: маленький кабинет в классическом стиле с коричневыми стенами, паркетным полом среднего тона, отдельно стоящим рабочим столом, коричневым полом и панелями на части стены для на участке и в саду

A custom built office is bright and welcoming. Beautiful maple wood cabinetry with floating shelves. An inset blue linoleum writing surface is a perfect surface for working. Just incredible wallpaper brightens the room. Blue accents throughout.
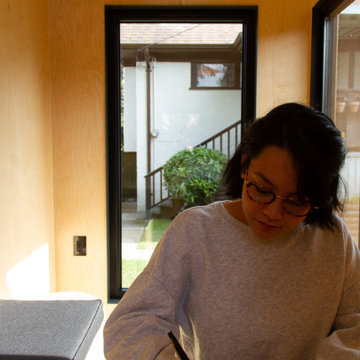
Expand your home with a personal office, study space or creative studio -- without the hassle of a major renovation. This is your modern workspace.
------------
Available for installations across Metro Vancouver. View the full collection of Signature Sheds here: https://www.novellaoutdoors.com/the-novella-signature-sheds
------------
View this model at our contactless open house: https://calendly.com/novelldb/novella-outdoors-contactless-open-house?month=2021-03

Designed to maximize function with minimal impact, the studio serves up adaptable square footage in a wrapping almost healthy enough to eat.
The open interior space organically transitions from personal to communal with the guidance of an angled roof plane. Beneath the tallest elevation, a sunny workspace awaits creative endeavors. The high ceiling provides room for big ideas in a small space, while a cluster of windows offers a glimpse of the structure’s soaring eave. Solid walls hugging the workspace add both privacy and anchors for wall-mounted storage. Towards the studio’s southern end, the ceiling plane slopes downward into a more intimate gathering space with playfully angled lines.
The building is as sustainable as it is versatile. Its all-wood construction includes interior paneling sourced locally from the Wood Mill of Maine. Lengths of eastern white pine span up to 16 feet to reach from floor to ceiling, creating visual warmth from a material that doubles as a natural insulator. Non-toxic wood fiber insulation, made from sawdust and wax, partners with triple-glazed windows to further insulate against extreme weather. During the winter, the interior temperature is able to reach 70 degrees without any heat on.
As it neared completion, the studio became a family project with Jesse, Betsy, and their kids working together to add the finishing touches. “Our whole life is a bit of an architectural experiment”, says Jesse, “but this has become an incredibly useful space.”
Маленький кабинет для на участке и в саду – фото дизайна интерьера
1