Маленький кабинет с камином для на участке и в саду – фото дизайна интерьера
Сортировать:
Бюджет
Сортировать:Популярное за сегодня
1 - 20 из 357 фото
1 из 3

Свежая идея для дизайна: маленький домашняя библиотека в современном стиле с серыми стенами, светлым паркетным полом, стандартным камином, фасадом камина из плитки и бежевым полом для на участке и в саду - отличное фото интерьера
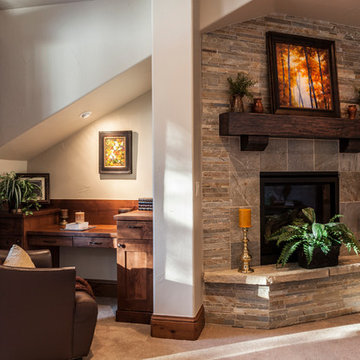
Builder: Ades Design Build; Photography: Lou Costy
Источник вдохновения для домашнего уюта: маленькое рабочее место в стиле рустика с ковровым покрытием, угловым камином, фасадом камина из камня и встроенным рабочим столом для на участке и в саду
Источник вдохновения для домашнего уюта: маленькое рабочее место в стиле рустика с ковровым покрытием, угловым камином, фасадом камина из камня и встроенным рабочим столом для на участке и в саду
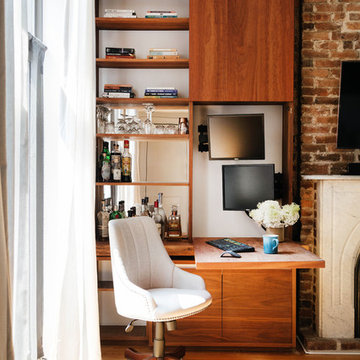
Nick Glimenakis
На фото: маленький кабинет в стиле кантри с встроенным рабочим столом, светлым паркетным полом, стандартным камином и фасадом камина из кирпича для на участке и в саду
На фото: маленький кабинет в стиле кантри с встроенным рабочим столом, светлым паркетным полом, стандартным камином и фасадом камина из кирпича для на участке и в саду
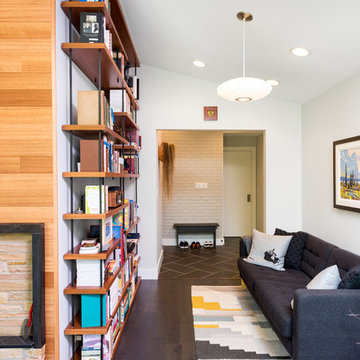
Пример оригинального дизайна: маленький домашняя библиотека в стиле ретро с белыми стенами, темным паркетным полом, стандартным камином, фасадом камина из кирпича и коричневым полом для на участке и в саду
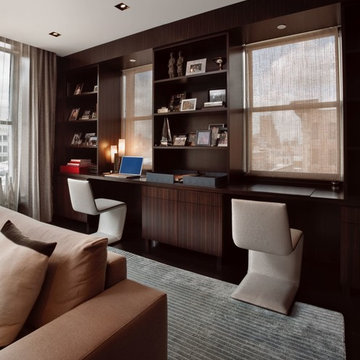
Источник вдохновения для домашнего уюта: маленькое рабочее место в стиле модернизм с коричневыми стенами, темным паркетным полом, горизонтальным камином, фасадом камина из металла, встроенным рабочим столом и коричневым полом для на участке и в саду
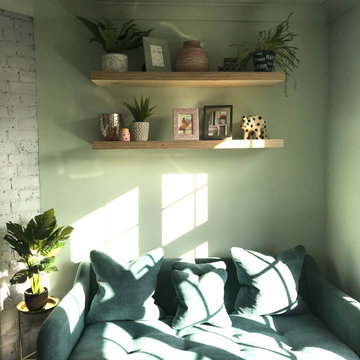
На фото: маленькое рабочее место в скандинавском стиле с зелеными стенами, паркетным полом среднего тона, угловым камином, фасадом камина из кирпича и встроенным рабочим столом для на участке и в саду с
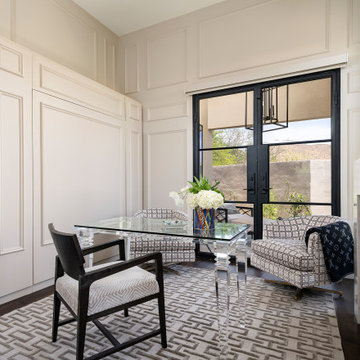
Initially built as a new garage for a car enthusiast, this project evolved into a car collection showroom, guesthouse and entertaining space. We were challenged with carrying many of the traditional elements from the main house into our design while making this space more contemporary. The result feels eclectic, collected, and distinct. Inspired by the interiors of our client’s cars, we created a custom sectional featuring a pearlized cobalt leather. For interest, we had martini chairs upholstered in Pierre Frey fabric and used Phillip Jeffries wallcoverings throughout. To turn the office into a hospitable room for guests, we installed a custom murphy bed with cabinetry storage on either side and treated it with molding for a built-in look.
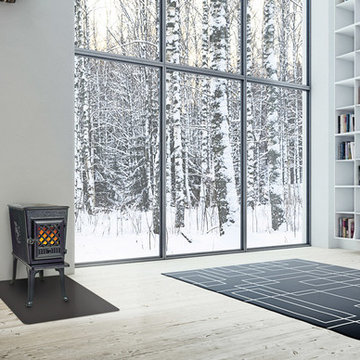
Jotul F 602 wood stove by Jotul of Norway. Assembled in Maine.
Источник вдохновения для домашнего уюта: маленький кабинет в стиле фьюжн с белыми стенами и печью-буржуйкой для на участке и в саду
Источник вдохновения для домашнего уюта: маленький кабинет в стиле фьюжн с белыми стенами и печью-буржуйкой для на участке и в саду
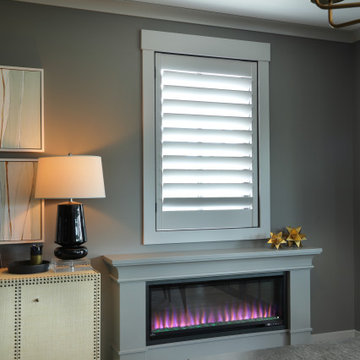
The upper conference room in our Live/Work Office features a folding door wall that expands the room to twice its size when opened. We found that the ceiling lamps on the porch were not quite enough to heat the entire space so we turned to Napoleon Fireplaces for a recommendation. The lead us to the Alluravision Electric Fireplace. It was the perfect addition to our space creating enough heat to make it comfortable for entertaining and with the custom designed surround gives a sophisticated look to the space.
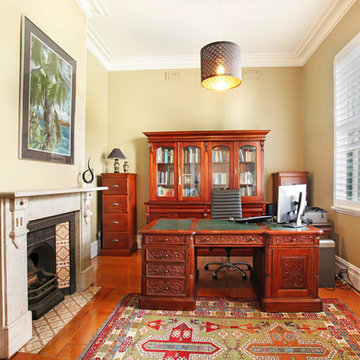
R & W Strathfield
На фото: маленькое рабочее место в викторианском стиле с желтыми стенами, светлым паркетным полом, стандартным камином, фасадом камина из камня и отдельно стоящим рабочим столом для на участке и в саду с
На фото: маленькое рабочее место в викторианском стиле с желтыми стенами, светлым паркетным полом, стандартным камином, фасадом камина из камня и отдельно стоящим рабочим столом для на участке и в саду с
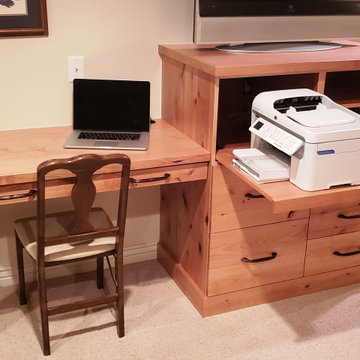
A built-in desk and entertainment center in one!
There is plenty of storage with two file drawers and adjustable shelves for electronics. The printer pull-out is easily accessible and within reach.
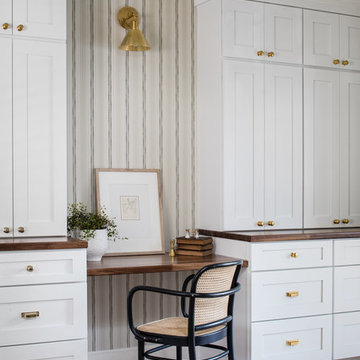
A masculine home office was created for the man of the house, featuring classic shaker-style built-ins for plenty of organized storage.
Пример оригинального дизайна: маленькое рабочее место в стиле кантри с бежевыми стенами, паркетным полом среднего тона, стандартным камином, фасадом камина из дерева, встроенным рабочим столом и коричневым полом для на участке и в саду
Пример оригинального дизайна: маленькое рабочее место в стиле кантри с бежевыми стенами, паркетным полом среднего тона, стандартным камином, фасадом камина из дерева, встроенным рабочим столом и коричневым полом для на участке и в саду
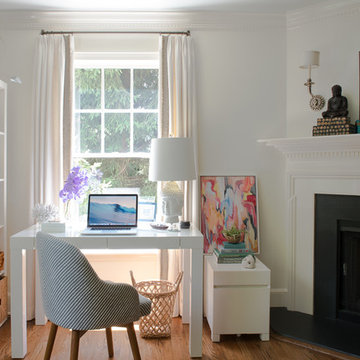
Photographer, Jane Beiles
Свежая идея для дизайна: маленькое рабочее место в стиле фьюжн с белыми стенами, паркетным полом среднего тона, угловым камином, фасадом камина из камня, отдельно стоящим рабочим столом и коричневым полом для на участке и в саду - отличное фото интерьера
Свежая идея для дизайна: маленькое рабочее место в стиле фьюжн с белыми стенами, паркетным полом среднего тона, угловым камином, фасадом камина из камня, отдельно стоящим рабочим столом и коричневым полом для на участке и в саду - отличное фото интерьера
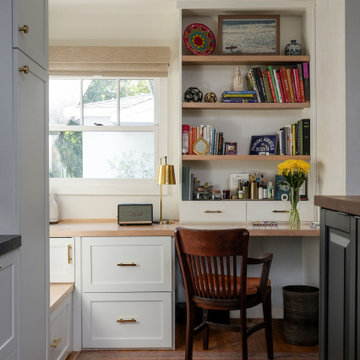
Свежая идея для дизайна: маленький кабинет с белыми стенами, паркетным полом среднего тона, угловым камином, фасадом камина из штукатурки и встроенным рабочим столом для на участке и в саду - отличное фото интерьера
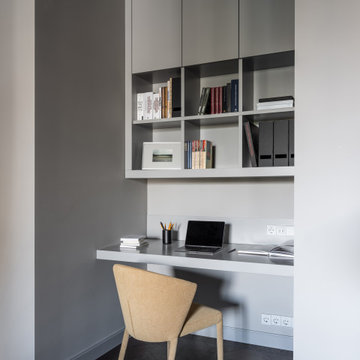
Стул Callgaris, встроенная мебель - столярное производство.
Стильный дизайн: маленькое рабочее место в современном стиле с серыми стенами, темным паркетным полом, горизонтальным камином, фасадом камина из плитки, встроенным рабочим столом и коричневым полом для на участке и в саду - последний тренд
Стильный дизайн: маленькое рабочее место в современном стиле с серыми стенами, темным паркетным полом, горизонтальным камином, фасадом камина из плитки, встроенным рабочим столом и коричневым полом для на участке и в саду - последний тренд
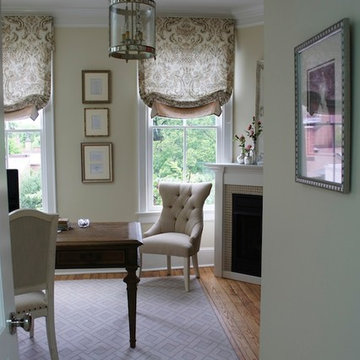
Feminine Home Office
На фото: маленький кабинет в классическом стиле с бежевыми стенами, светлым паркетным полом, угловым камином, фасадом камина из плитки и отдельно стоящим рабочим столом для на участке и в саду с
На фото: маленький кабинет в классическом стиле с бежевыми стенами, светлым паркетным полом, угловым камином, фасадом камина из плитки и отдельно стоящим рабочим столом для на участке и в саду с
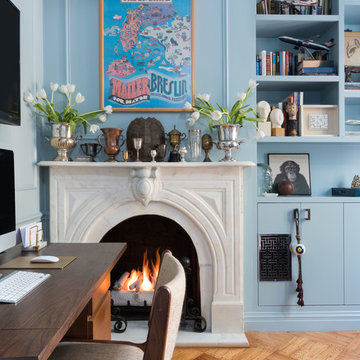
The homeowners transformed a second bedroom into a library / family room / home office to better accommodate their lifestyle. We restored the marble fireplace and added a new surround, added custom built-in cabinetry and shelving, and restored the original parquet flooring. Room features vintage Mid-Century Modern furniture and showcases the homeowners' eclectic collections.
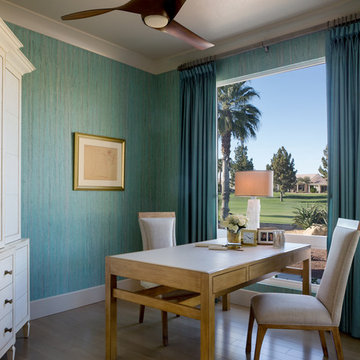
Please visit my website directly by copying and pasting this link directly into your browser: http://www.berensinteriors.com/ to learn more about this project and how we may work together!
A home office with a view featuring custom hand-painted wallcoverings and a desk for two. Martin King Photography.
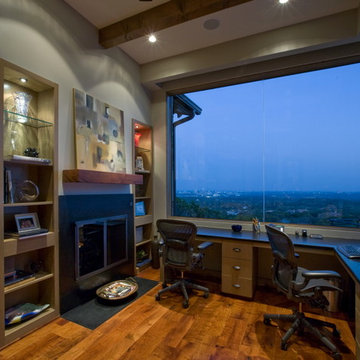
Источник вдохновения для домашнего уюта: маленькое рабочее место в современном стиле с серыми стенами, паркетным полом среднего тона, стандартным камином и встроенным рабочим столом для на участке и в саду

Renovation of an old barn into a personal office space.
This project, located on a 37-acre family farm in Pennsylvania, arose from the need for a personal workspace away from the hustle and bustle of the main house. An old barn used for gardening storage provided the ideal opportunity to convert it into a personal workspace.
The small 1250 s.f. building consists of a main work and meeting area as well as the addition of a kitchen and a bathroom with sauna. The architects decided to preserve and restore the original stone construction and highlight it both inside and out in order to gain approval from the local authorities under a strict code for the reuse of historic structures. The poor state of preservation of the original timber structure presented the design team with the opportunity to reconstruct the roof using three large timber frames, produced by craftsmen from the Amish community. Following local craft techniques, the truss joints were achieved using wood dowels without adhesives and the stone walls were laid without the use of apparent mortar.
The new roof, covered with cedar shingles, projects beyond the original footprint of the building to create two porches. One frames the main entrance and the other protects a generous outdoor living space on the south side. New wood trusses are left exposed and emphasized with indirect lighting design. The walls of the short facades were opened up to create large windows and bring the expansive views of the forest and neighboring creek into the space.
The palette of interior finishes is simple and forceful, limited to the use of wood, stone and glass. The furniture design, including the suspended fireplace, integrates with the architecture and complements it through the judicious use of natural fibers and textiles.
The result is a contemporary and timeless architectural work that will coexist harmoniously with the traditional buildings in its surroundings, protected in perpetuity for their historical heritage value.
Маленький кабинет с камином для на участке и в саду – фото дизайна интерьера
1