Маленький кабинет с любой отделкой стен для на участке и в саду – фото дизайна интерьера
Сортировать:
Бюджет
Сортировать:Популярное за сегодня
1 - 20 из 1 252 фото
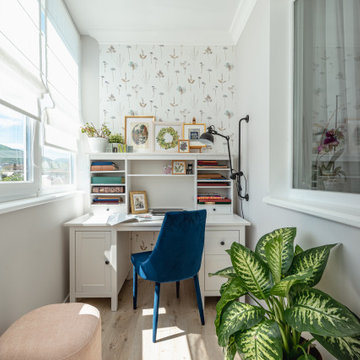
Идея дизайна: маленькое рабочее место в стиле неоклассика (современная классика) с бежевыми стенами, полом из ламината, отдельно стоящим рабочим столом, бежевым полом и обоями на стенах для на участке и в саду

Свежая идея для дизайна: маленькое рабочее место в стиле фьюжн с синими стенами, деревянным полом, встроенным рабочим столом, коричневым полом, кессонным потолком и обоями на стенах для на участке и в саду - отличное фото интерьера

Кабинет, как и другие комнаты, решен в монохроме, но здесь мы добавили нотку лофта - кирпичная стена воссоздана на месте старой облицовки. Белого кирпича нужного масштаба мы не нашли, пришлось взять бельгийский клинкер ручной формовки и уже на месте красить; этот приём добавил глубины, создавая на гранях едва заметную потёртость. Мебельная композиция, изготовленная частным ателье, делится на 2 зоны: встроенный рабочий стол и шкафы напротив, куда спрятаны контроллеры системы аудио-мультирум и серверный блок.

The beautiful wallpaper creates an amazing background for any Zoom meeting
На фото: маленькое рабочее место в современном стиле с фиолетовыми стенами, ковровым покрытием, отдельно стоящим рабочим столом, серым полом и обоями на стенах для на участке и в саду с
На фото: маленькое рабочее место в современном стиле с фиолетовыми стенами, ковровым покрытием, отдельно стоящим рабочим столом, серым полом и обоями на стенах для на участке и в саду с
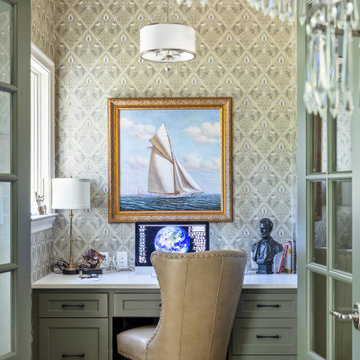
Пример оригинального дизайна: маленький кабинет в классическом стиле с разноцветными стенами, светлым паркетным полом, встроенным рабочим столом, коричневым полом и обоями на стенах для на участке и в саду

We transformed this barely used Sunroom into a fully functional home office because ...well, Covid. We opted for a dark and dramatic wall and ceiling color, BM Black Beauty, after learning about the homeowners love for all things equestrian. This moody color envelopes the space and we added texture with wood elements and brushed brass accents to shine against the black backdrop.

На фото: маленький домашняя библиотека в стиле неоклассика (современная классика) с встроенным рабочим столом, бежевыми стенами, паркетным полом среднего тона, коричневым полом и обоями на стенах для на участке и в саду с

The landing now features a more accessible workstation courtesy of the modern addition. Taking advantage of headroom that was previously lost due to sloped ceilings, this cozy office nook boasts loads of natural light with nearby storage that keeps everything close at hand. Large doors to the right provide access to upper level laundry, making this task far more convenient for this active family.
The landing also features a bold wallpaper the client fell in love with. Two separate doors - one leading directly to the master bedroom and the other to the closet - balance the quirky pattern. Atop the stairs, the same wallpaper was used to wrap an access door creating the illusion of a piece of artwork. One would never notice the knob in the lower right corner which is used to easily open the door. This space was truly designed with every detail in mind to make the most of a small space.

Пример оригинального дизайна: маленькое рабочее место в современном стиле с белыми стенами, полом из керамогранита, отдельно стоящим рабочим столом, белым полом, деревянным потолком и деревянными стенами для на участке и в саду

Designed to maximize function with minimal impact, the studio serves up adaptable square footage in a wrapping almost healthy enough to eat.
The open interior space organically transitions from personal to communal with the guidance of an angled roof plane. Beneath the tallest elevation, a sunny workspace awaits creative endeavors. The high ceiling provides room for big ideas in a small space, while a cluster of windows offers a glimpse of the structure’s soaring eave. Solid walls hugging the workspace add both privacy and anchors for wall-mounted storage. Towards the studio’s southern end, the ceiling plane slopes downward into a more intimate gathering space with playfully angled lines.
The building is as sustainable as it is versatile. Its all-wood construction includes interior paneling sourced locally from the Wood Mill of Maine. Lengths of eastern white pine span up to 16 feet to reach from floor to ceiling, creating visual warmth from a material that doubles as a natural insulator. Non-toxic wood fiber insulation, made from sawdust and wax, partners with triple-glazed windows to further insulate against extreme weather. During the winter, the interior temperature is able to reach 70 degrees without any heat on.
As it neared completion, the studio became a family project with Jesse, Betsy, and their kids working together to add the finishing touches. “Our whole life is a bit of an architectural experiment”, says Jesse, “but this has become an incredibly useful space.”
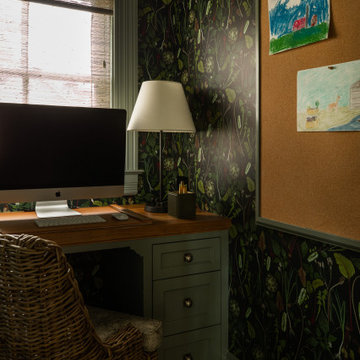
Стильный дизайн: маленький кабинет в викторианском стиле с разноцветными стенами, кирпичным полом и обоями на стенах для на участке и в саду - последний тренд

Идея дизайна: маленькая домашняя мастерская в современном стиле с белыми стенами, бетонным полом, встроенным рабочим столом, серым полом, сводчатым потолком и панелями на части стены для на участке и в саду
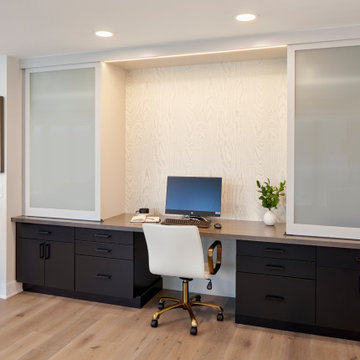
Источник вдохновения для домашнего уюта: маленькое рабочее место в современном стиле с белыми стенами, светлым паркетным полом, встроенным рабочим столом, коричневым полом и обоями на стенах для на участке и в саду
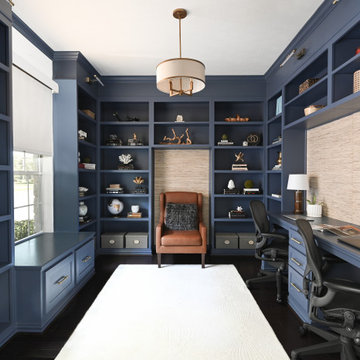
A plain space with a desk was transformed into this beautifully functional home office and library, complete with a window seat and tons of storage.
Идея дизайна: маленькое рабочее место в морском стиле с синими стенами, темным паркетным полом, встроенным рабочим столом, коричневым полом и обоями на стенах без камина для на участке и в саду
Идея дизайна: маленькое рабочее место в морском стиле с синими стенами, темным паркетным полом, встроенным рабочим столом, коричневым полом и обоями на стенах без камина для на участке и в саду
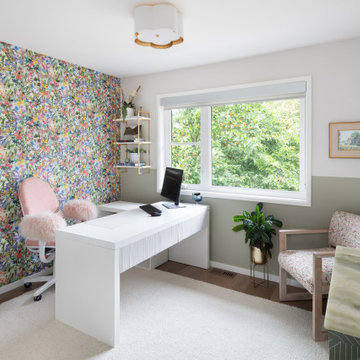
This home office went from plain walls to a vibrant and feminine home office "girlie" space that helps spark creativity while welcoming all who enter to grab a cozy seat and enjoy the wall mounted vintage finds mixed with current gold and luxurious accents throughout.

The juxtaposition of soft texture and feminine details against hard metal and concrete finishes. Elements of floral wallpaper, paper lanterns, and abstract art blend together to create a sense of warmth. Soaring ceilings are anchored by thoughtfully curated and well placed furniture pieces. The perfect home for two.
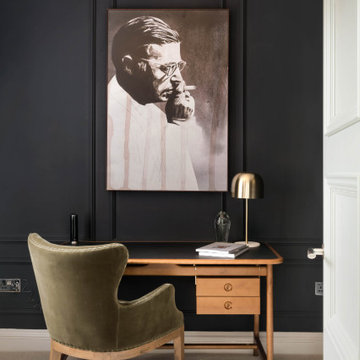
На фото: маленькое рабочее место в стиле неоклассика (современная классика) с синими стенами, ковровым покрытием, отдельно стоящим рабочим столом, бежевым полом и панелями на части стены для на участке и в саду

This is a unique multi-purpose space, designed to be both a TV Room and an office for him. We designed a custom modular sofa in the center of the room with movable suede back pillows that support someone facing the TV and can be adjusted to support them if they rotate to face the view across the room above the desk. It can also convert to a chaise lounge and has two pillow backs that can be placed to suite the tall man of the home and another to fit well as his petite wife comfortably when watching TV.
The leather arm chair at the corner windows is a unique ergonomic swivel reclining chair and positioned for TV viewing and easily rotated to take full advantage of the private view at the windows.
The original fine art in this room was created by Tess Muth, San Antonio, TX.
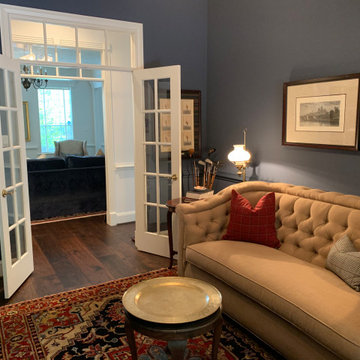
No English manor would be complete without a library, or a man cave today. Blue - grey walls envelope a library with bookshelves in the same color. Accents of red and black give the room its manly feel. This room, little more than a closet, was totally gutted to take out a non-functioning desk and make this a place to read and relax.
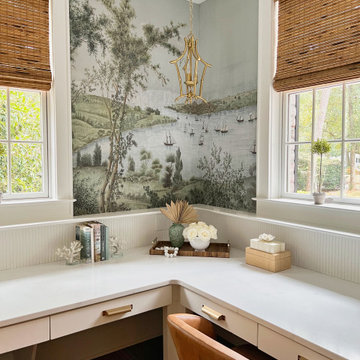
Light and airy office nook featuring built-in white desk, brown leather office chairs, coastal tray styling, and harbor view wallpaper.
На фото: маленький кабинет в морском стиле с синими стенами, встроенным рабочим столом и обоями на стенах для на участке и в саду
На фото: маленький кабинет в морском стиле с синими стенами, встроенным рабочим столом и обоями на стенах для на участке и в саду
Маленький кабинет с любой отделкой стен для на участке и в саду – фото дизайна интерьера
1