Маленькая спальня с камином для на участке и в саду – фото дизайна интерьера
Сортировать:
Бюджет
Сортировать:Популярное за сегодня
101 - 120 из 677 фото
1 из 3
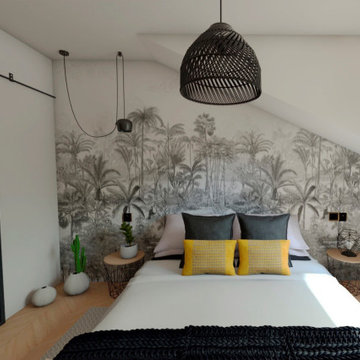
Diseño de dormitorio para reforma de casa de campo.
На фото: маленькая хозяйская спальня в современном стиле с паркетным полом среднего тона, горизонтальным камином, фасадом камина из кирпича и обоями на стенах для на участке и в саду
На фото: маленькая хозяйская спальня в современном стиле с паркетным полом среднего тона, горизонтальным камином, фасадом камина из кирпича и обоями на стенах для на участке и в саду
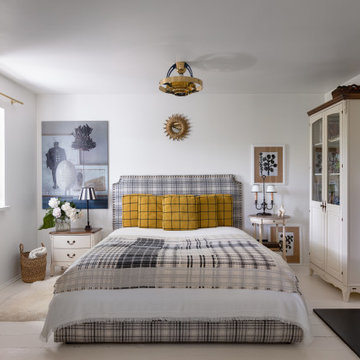
Акценты в пространстве расставляет домашний текстиль: клетчатая шерстяная ткань, примененная для обивки мягкой мебели и пошива декоративных подушек и полосатое конопляное полотно, использованное в качестве напольных ковров.
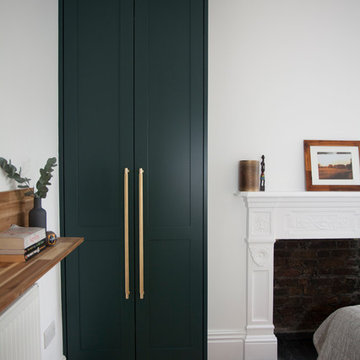
Источник вдохновения для домашнего уюта: маленькая хозяйская спальня в современном стиле с серыми стенами, темным паркетным полом, стандартным камином, фасадом камина из штукатурки и коричневым полом для на участке и в саду
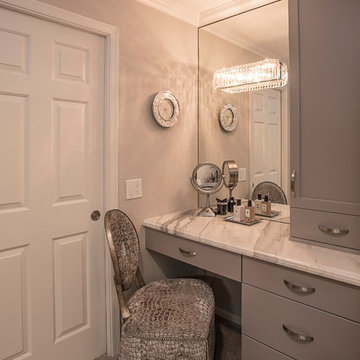
Scott Sandler
Свежая идея для дизайна: маленькая хозяйская спальня в стиле неоклассика (современная классика) с серыми стенами, ковровым покрытием, подвесным камином и фасадом камина из штукатурки для на участке и в саду - отличное фото интерьера
Свежая идея для дизайна: маленькая хозяйская спальня в стиле неоклассика (современная классика) с серыми стенами, ковровым покрытием, подвесным камином и фасадом камина из штукатурки для на участке и в саду - отличное фото интерьера
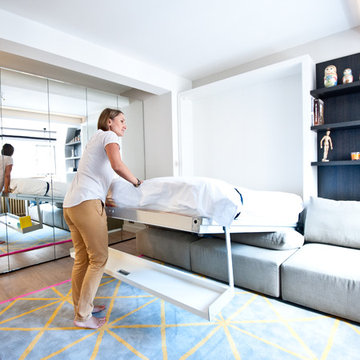
A traditional and old apartment in the heart of London re-engineered and transformed into a unique studio flat with a cutting edge minimalist design. Clear lines and subtle colours enhance the abundance of natural light and are accentuated with a variety of modern, colourful and vintage furnishings.
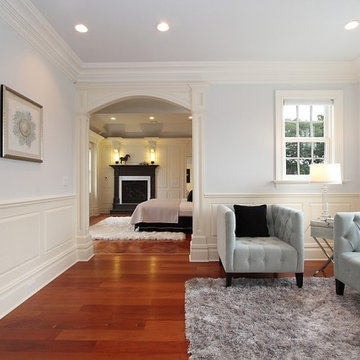
Greenwich CT, luxurious Master Bedroom Suite. Tufted blue chairs with black velvet accent pillows.
Birgit Anich Staging & Interiors
Идея дизайна: маленькая хозяйская спальня в стиле неоклассика (современная классика) с синими стенами, паркетным полом среднего тона и стандартным камином для на участке и в саду
Идея дизайна: маленькая хозяйская спальня в стиле неоклассика (современная классика) с синими стенами, паркетным полом среднего тона и стандартным камином для на участке и в саду
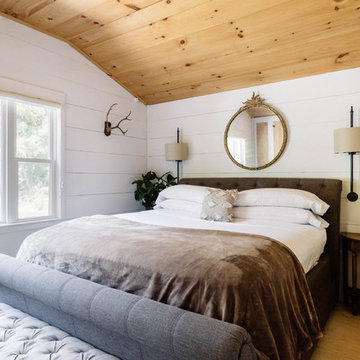
Nick Glimenakis
Свежая идея для дизайна: маленькая хозяйская спальня в стиле кантри с белыми стенами, светлым паркетным полом, печью-буржуйкой и белым полом для на участке и в саду - отличное фото интерьера
Свежая идея для дизайна: маленькая хозяйская спальня в стиле кантри с белыми стенами, светлым паркетным полом, печью-буржуйкой и белым полом для на участке и в саду - отличное фото интерьера
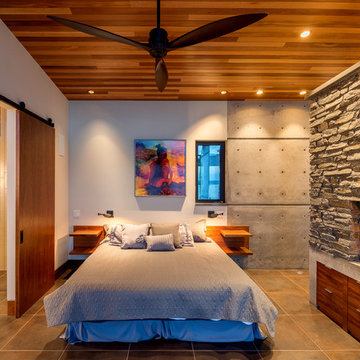
Photography by Lucas Henning.
Источник вдохновения для домашнего уюта: маленькая спальня на антресоли в стиле модернизм с белыми стенами, полом из керамогранита, двусторонним камином, фасадом камина из камня и серым полом для на участке и в саду
Источник вдохновения для домашнего уюта: маленькая спальня на антресоли в стиле модернизм с белыми стенами, полом из керамогранита, двусторонним камином, фасадом камина из камня и серым полом для на участке и в саду
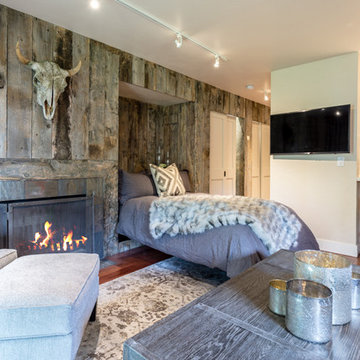
Riley Frances Boone
На фото: маленькая спальня на антресоли в стиле неоклассика (современная классика) с паркетным полом среднего тона, стандартным камином, фасадом камина из камня и белым полом для на участке и в саду с
На фото: маленькая спальня на антресоли в стиле неоклассика (современная классика) с паркетным полом среднего тона, стандартным камином, фасадом камина из камня и белым полом для на участке и в саду с
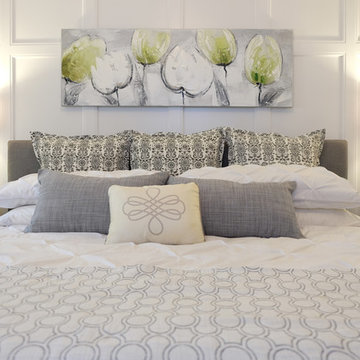
Interior Design by: TOC design
Construction by: TOC design & Construction inc.
Pictures by: Tania Scardellato
This master bedroom was small, dark and not very appealing.
I wanted to create the comfort of a chic hotel suite. With only one king size grey upholstered bed, two over sized oval grey night table, and a small grey upholstered storage bench used as furniture. By adding custom made wainscoting - basically applied moldings designed in such a way as to keep it balanced and in proportion.
Even the ceiling got a make over by mimicking the wall same wall detail.
My favorite part of the room is the built in wall with TV insert. by doing this it allowed me to incorporate a TV with back lighting and not having to see those pesky wires.
I wanted to add a touch of glam. I covered the TV wall with an elegant thin mosaic stone. The rest is all about the comfortable linens, pillows and decorations that brings it all together.
Relax and dream big
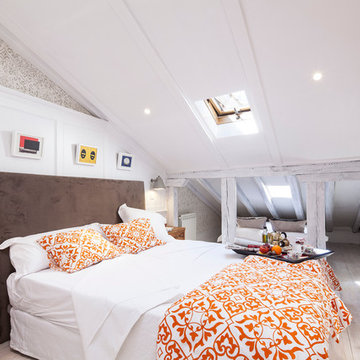
Fotógrafo: Pedro de Agustín
Свежая идея для дизайна: маленькая хозяйская спальня в стиле фьюжн с белыми стенами, светлым паркетным полом, стандартным камином и фасадом камина из кирпича для на участке и в саду - отличное фото интерьера
Свежая идея для дизайна: маленькая хозяйская спальня в стиле фьюжн с белыми стенами, светлым паркетным полом, стандартным камином и фасадом камина из кирпича для на участке и в саду - отличное фото интерьера
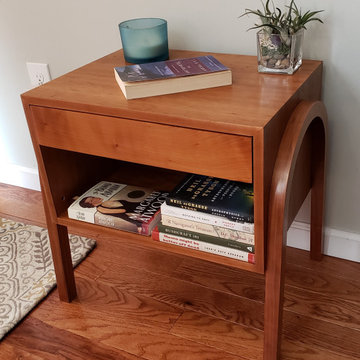
This nightstand is made out of cherry plywood and hardwood. It was finished very smooth with a danish oil top coat. The drawers feature dovetails on the front sides for strength and decorative effect. The legs are bent laminated strips of hardwood cherry, formed into the upside down "U" shape.
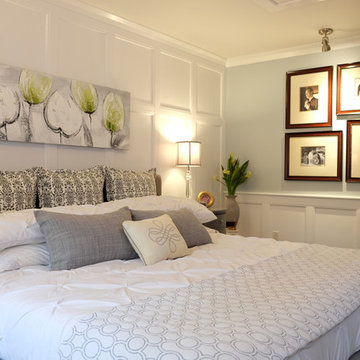
Interior Design by: TOC design
Construction by: TOC design & Construction inc.
Pictures by: Tania Scardellato
This master bedroom was small, dark and not very appealing.
I wanted to create the comfort of a chic hotel suite. With only one king size grey upholstered bed, two over sized oval grey night table, and a small grey upholstered storage bench used as furniture. By adding custom made wainscoting - basically applied moldings designed in such a way as to keep it balanced and in proportion.
Even the ceiling got a make over by mimicking the wall same wall detail.
My favorite part of the room is the built in wall with TV insert. by doing this it allowed me to incorporate a TV with back lighting and not having to see those pesky wires.
I wanted to add a touch of glam. I covered the TV wall with an elegant thin mosaic stone. The rest is all about the comfortable linens, pillows and decorations that brings it all together.
Relax and dream big
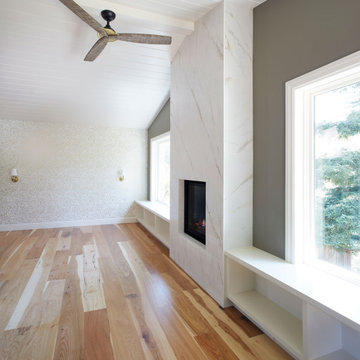
Photography Copyright Peter Medilek Photography
Стильный дизайн: маленькая хозяйская спальня в стиле неоклассика (современная классика) с серыми стенами, паркетным полом среднего тона, стандартным камином и фасадом камина из камня для на участке и в саду - последний тренд
Стильный дизайн: маленькая хозяйская спальня в стиле неоклассика (современная классика) с серыми стенами, паркетным полом среднего тона, стандартным камином и фасадом камина из камня для на участке и в саду - последний тренд
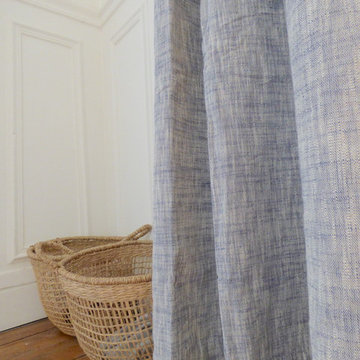
La chambre parentale a été désencombrée et son espace équilibré grâce à un apport de mobilier en bois et des textiles.
L'armoire qui gênait la circulation et étouffait l'espace nuit a été supprimée.
Aucun de travaux de peinture n'ont été réalisés.
Une jolie toile réalisée par les enfants du couple viendra prochainement habiller le mur de la tête de lit.
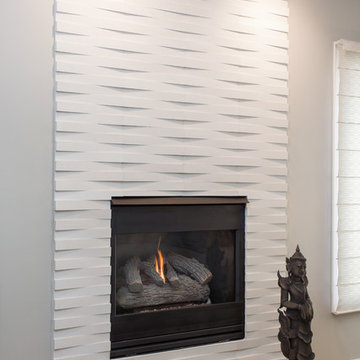
Идея дизайна: маленькая хозяйская спальня в современном стиле с серыми стенами, ковровым покрытием, стандартным камином и фасадом камина из камня для на участке и в саду
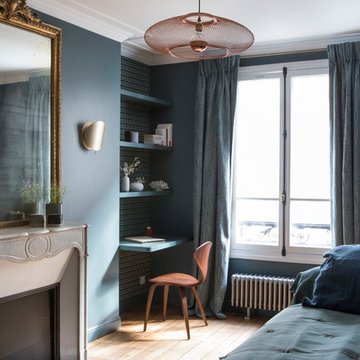
Chambre couleur Bleu de Prusse avec linge de lit en lin. Appliques dorées de part et d'autre de la cheminée. Etagères et bureau sur mesure teinté comme les murs. Papier peint au fond Casamance. Radiateur plinthe en ions brossé.
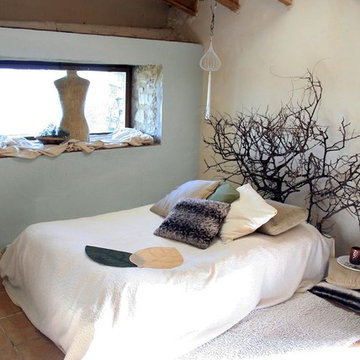
Marta Guillem El proyecto consistía en convertir un refugio de cazadores en una bonita casa de campo. La propiedad pertenecía a los abuelos de nuestros clientes, situada en la cima de una montaña, convertía el lugar en un sitio privilegiado por sus vistas al mar en los días claros, su hermosa vegetación y su privacidad al no tener vecinos en un par de kilómetros.
Las premisas que se nos plantearon a la hora de realizar el proyecto es la de convertir el espacio en un lugar de descanso, de relax, para desconectar del estrés de la ciudad, un espacio de calma para compartir unos buenos momentos junto a su familia y a sus amigos. El presupuesto debía ser mínimo, no se debía modificar nada de la estructura ni del exterior, la zonificación debía constar de una habitación de matrimonio, una cocina, una zona de comer y una zona chill out cerca de la chimenea.
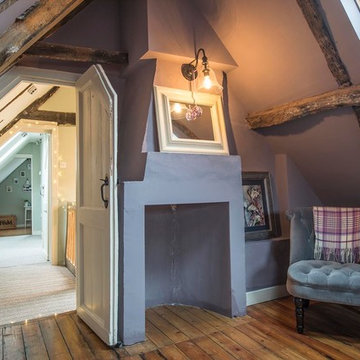
Damian James Bramley, DJB Photography
На фото: маленькая гостевая спальня (комната для гостей) на мансарде в стиле кантри с паркетным полом среднего тона, угловым камином, фасадом камина из бетона и фиолетовыми стенами для на участке и в саду
На фото: маленькая гостевая спальня (комната для гостей) на мансарде в стиле кантри с паркетным полом среднего тона, угловым камином, фасадом камина из бетона и фиолетовыми стенами для на участке и в саду
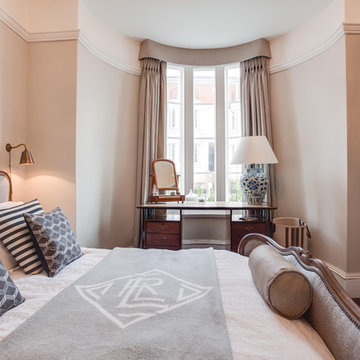
Creative take on regency styling with bold stripes, orange accents and bold graphics.
Photo credit: Alex Armitstead
Пример оригинального дизайна: маленькая хозяйская спальня в стиле фьюжн с серыми стенами, ковровым покрытием и стандартным камином для на участке и в саду
Пример оригинального дизайна: маленькая хозяйская спальня в стиле фьюжн с серыми стенами, ковровым покрытием и стандартным камином для на участке и в саду
Маленькая спальня с камином для на участке и в саду – фото дизайна интерьера
6