Маленькая спальня с камином для на участке и в саду – фото дизайна интерьера
Сортировать:
Бюджет
Сортировать:Популярное за сегодня
21 - 40 из 677 фото
1 из 3
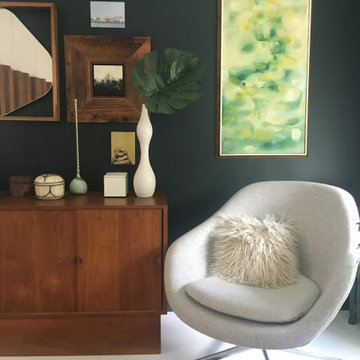
Идея дизайна: маленькая хозяйская спальня в современном стиле с зелеными стенами, светлым паркетным полом, стандартным камином, фасадом камина из кирпича, серым полом, сводчатым потолком и кирпичными стенами для на участке и в саду
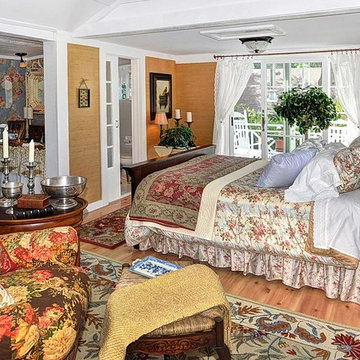
The Winter Master Suite features wood floors, grass cloth wall coverings, built-in shelves and was the original cottage. The windows behind the headboard were the original exterior windows but now open into the office area.
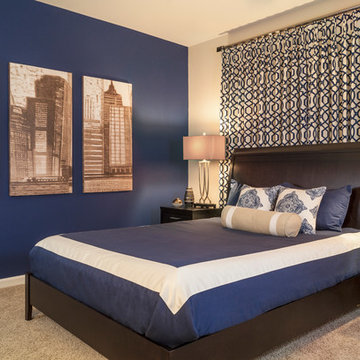
By using bold patterns and deep blue colors, this small bedroom was turned into a luxurious room. The draperies fully block the sunlight to allow a place to rest.
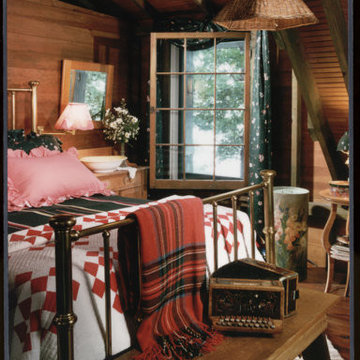
На фото: маленькая хозяйская спальня в стиле рустика с коричневыми стенами, темным паркетным полом, стандартным камином и фасадом камина из камня для на участке и в саду
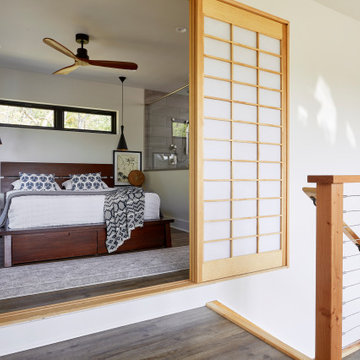
На фото: маленькая хозяйская спальня в восточном стиле с белыми стенами, паркетным полом среднего тона, угловым камином, фасадом камина из штукатурки и коричневым полом для на участке и в саду с
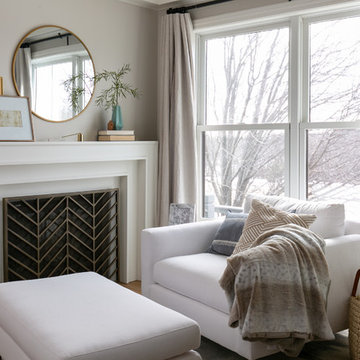
Low Gear Photography
Источник вдохновения для домашнего уюта: маленькая хозяйская спальня в стиле неоклассика (современная классика) с белыми стенами, светлым паркетным полом, стандартным камином, фасадом камина из дерева и коричневым полом для на участке и в саду
Источник вдохновения для домашнего уюта: маленькая хозяйская спальня в стиле неоклассика (современная классика) с белыми стенами, светлым паркетным полом, стандартным камином, фасадом камина из дерева и коричневым полом для на участке и в саду
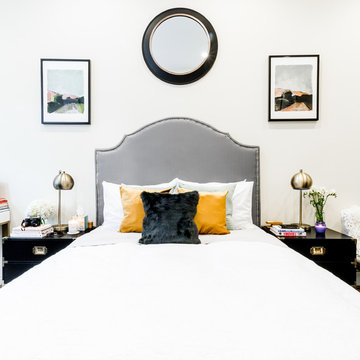
Свежая идея для дизайна: маленькая хозяйская спальня в стиле фьюжн с бежевыми стенами, темным паркетным полом, стандартным камином, фасадом камина из камня и коричневым полом для на участке и в саду - отличное фото интерьера
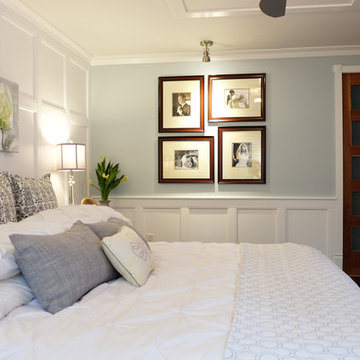
Interior Design by: TOC design
Construction by: TOC design & Construction inc.
Pictures by: Tania Scardellato
This master bedroom was small, dark and not very appealing.
I wanted to create the comfort of a chic hotel suite. With only one king size grey upholstered bed, two over sized oval grey night table, and a small grey upholstered storage bench used as furniture. By adding custom made wainscoting - basically applied moldings designed in such a way as to keep it balanced and in proportion.
Even the ceiling got a make over by mimicking the wall same wall detail.
My favorite part of the room is the built in wall with TV insert. by doing this it allowed me to incorporate a TV with back lighting and not having to see those pesky wires.
I wanted to add a touch of glam. I covered the TV wall with an elegant thin mosaic stone. The rest is all about the comfortable linens, pillows and decorations that brings it all together.
Relax and dream big

Vaulted cathedral ceiling/roof in the loft. Nice view once its finished and the bed and furnitures in. Cant remember the exact finished height but some serious headroom for a little cabin loft. I think it was around 13' to the peak from the loft floor. Knee walls were around 2' high on the sides. Love the natural checking and cracking of the timber rafters and wall framing.
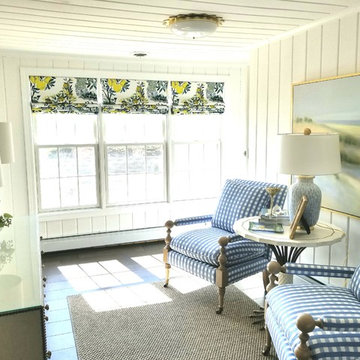
This cozy river cottage, designed by Emily Hughes, IIDA, has a laid back transitional vibe. Whimsical florals, trellis and checkered fabrics from Designer's Guild, Schumacher and Jane Churchill give a light-hearted, whimsical style to the furnishings and window treatments. Natural fibers and distressed, antiqued finishes bring nature into the interiors of this riverside getaway.
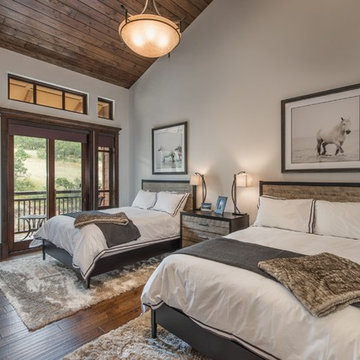
Photo Credit: Spotlight Home Tours
На фото: маленькая гостевая спальня (комната для гостей) в стиле неоклассика (современная классика) с серыми стенами, темным паркетным полом, стандартным камином, фасадом камина из дерева и коричневым полом для на участке и в саду с
На фото: маленькая гостевая спальня (комната для гостей) в стиле неоклассика (современная классика) с серыми стенами, темным паркетным полом, стандартным камином, фасадом камина из дерева и коричневым полом для на участке и в саду с
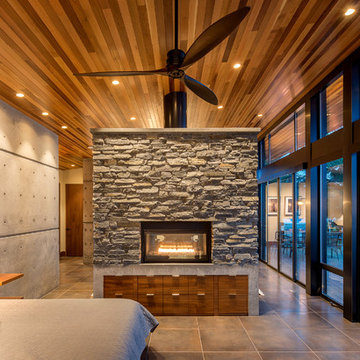
Photography by Lucas Henning.
На фото: маленькая спальня на антресоли в стиле модернизм с серыми стенами, полом из керамогранита, двусторонним камином, фасадом камина из плитки и бежевым полом для на участке и в саду с
На фото: маленькая спальня на антресоли в стиле модернизм с серыми стенами, полом из керамогранита, двусторонним камином, фасадом камина из плитки и бежевым полом для на участке и в саду с
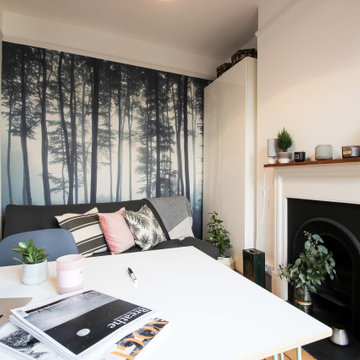
Create a cross functional work space with a calming and welcoming environment.
The chosen result. A nordic-inspired retreat to fit an illustrator’s lifestyle perfectly. A tranquil, calm space which works equally well for drawing, relaxaing and entertaining over night guests.
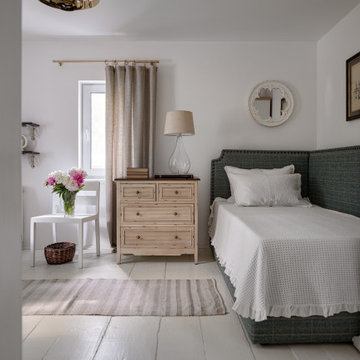
Акценты в пространстве расставляет домашний текстиль: клетчатая шерстяная ткань, примененная для обивки мягкой мебели и пошива декоративных подушек и полосатое конопляное полотно, использованное в качестве напольных ковров.
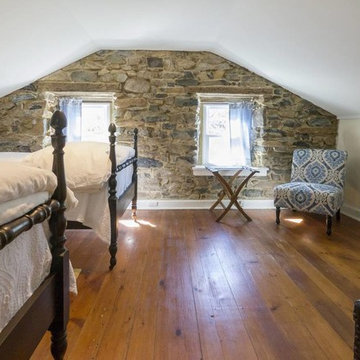
Cherry four post bed found at McLighmans used furnishings near Kennett Square. Solid brass swing arm lamps anchor this space while vintage audobon prints bring the outside, indoors.
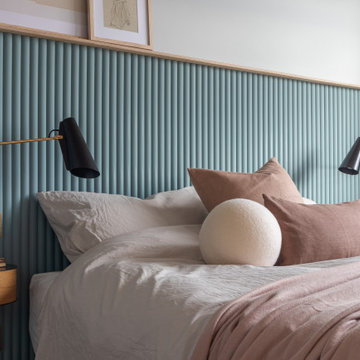
Space was at a premium in this 1930s bedroom refurbishment, so textured panelling was used to create a headboard no deeper than the skirting, while bespoke birch ply storage makes use of every last millimeter of space.
The circular cut-out handles take up no depth while relating to the geometry of the lamps and mirror.
Muted blues, & and plaster pink create a calming backdrop for the rich mustard carpet, brick zellige tiles and petrol velvet curtains.
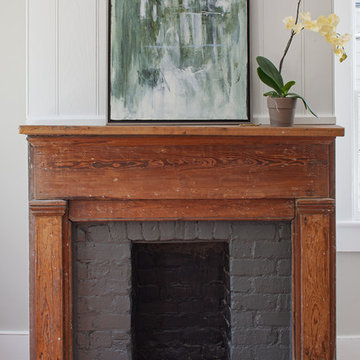
This pre-civil war post and beam home built circa 1860 features restored woodwork, reclaimed antique fixtures, a 1920s style bathroom, and most notably, the largest preserved section of haint blue paint in Savannah, Georgia. Photography by Atlantic Archives
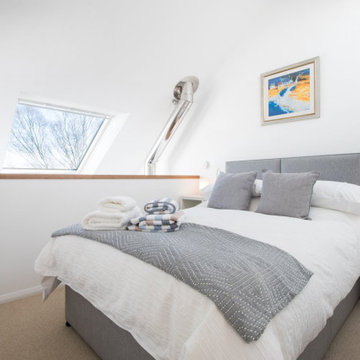
www.johnnybarrington.com
Источник вдохновения для домашнего уюта: маленькая спальня на антресоли в современном стиле с белыми стенами, ковровым покрытием, печью-буржуйкой, фасадом камина из камня и бежевым полом для на участке и в саду
Источник вдохновения для домашнего уюта: маленькая спальня на антресоли в современном стиле с белыми стенами, ковровым покрытием, печью-буржуйкой, фасадом камина из камня и бежевым полом для на участке и в саду
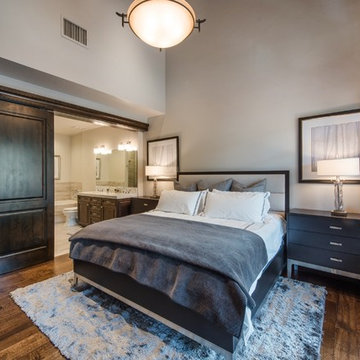
Photo Credit: Spotlight Home Tours
На фото: маленькая хозяйская спальня в стиле неоклассика (современная классика) с серыми стенами, темным паркетным полом, стандартным камином, фасадом камина из дерева и коричневым полом для на участке и в саду
На фото: маленькая хозяйская спальня в стиле неоклассика (современная классика) с серыми стенами, темным паркетным полом, стандартным камином, фасадом камина из дерева и коричневым полом для на участке и в саду
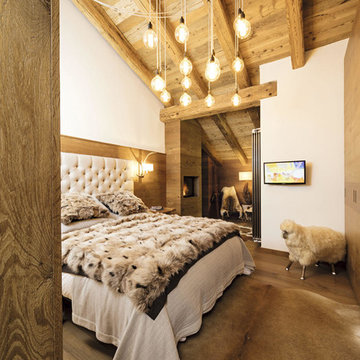
Идея дизайна: маленькая хозяйская спальня на мансарде в стиле рустика с белыми стенами, паркетным полом среднего тона, коричневым полом, подвесным камином и фасадом камина из дерева для на участке и в саду
Маленькая спальня с камином для на участке и в саду – фото дизайна интерьера
2