Маленькая спальня с камином для на участке и в саду – фото дизайна интерьера
Сортировать:
Бюджет
Сортировать:Популярное за сегодня
161 - 180 из 677 фото
1 из 3
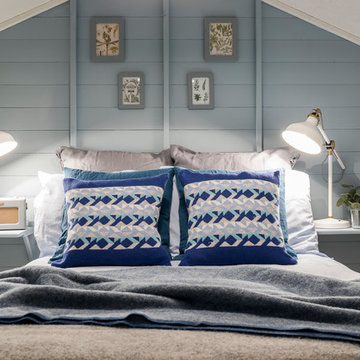
Chris Snook Photography
На фото: маленькая гостевая спальня (комната для гостей) в скандинавском стиле с синими стенами, полом из ламината, печью-буржуйкой и серым полом для на участке и в саду с
На фото: маленькая гостевая спальня (комната для гостей) в скандинавском стиле с синими стенами, полом из ламината, печью-буржуйкой и серым полом для на участке и в саду с
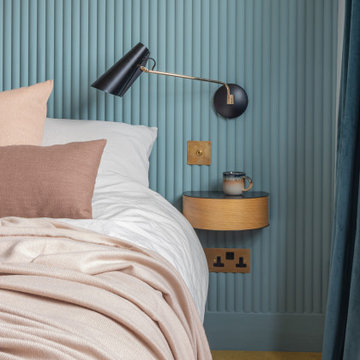
Space was at a premium in this 1930s bedroom refurbishment, so textured panelling was used to create a headboard no deeper than the skirting, while bespoke birch ply storage makes use of every last millimeter of space.
The circular cut-out handles take up no depth while relating to the geometry of the lamps and mirror.
Muted blues, & and plaster pink create a calming backdrop for the rich mustard carpet, brick zellige tiles and petrol velvet curtains.
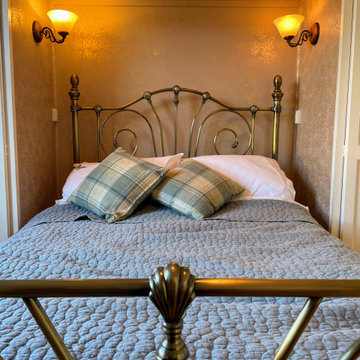
To preserve all original features we used ecological and environmentally friendly water based paints and finishing techniques to refresh and accent those lovely original wall panels and fireplace itself
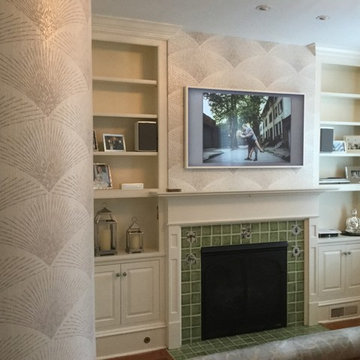
На фото: маленькая хозяйская спальня в современном стиле с бежевыми стенами, паркетным полом среднего тона, стандартным камином, фасадом камина из плитки и коричневым полом для на участке и в саду с
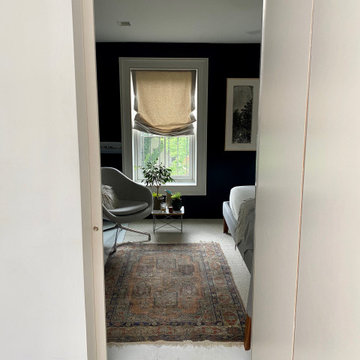
Стильный дизайн: маленькая хозяйская спальня в современном стиле с зелеными стенами, светлым паркетным полом, стандартным камином, фасадом камина из кирпича, серым полом, сводчатым потолком и кирпичными стенами для на участке и в саду - последний тренд
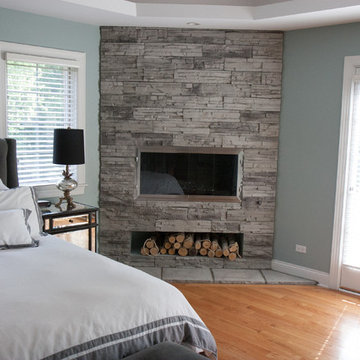
Learn more about our narrow profile stone veneer here: https://northstarstone.biz/stone-styles/narrow-profile/
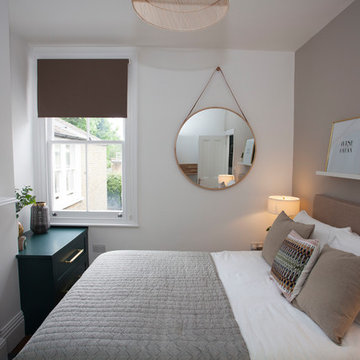
На фото: маленькая хозяйская спальня в современном стиле с серыми стенами, темным паркетным полом, стандартным камином, фасадом камина из штукатурки и коричневым полом для на участке и в саду
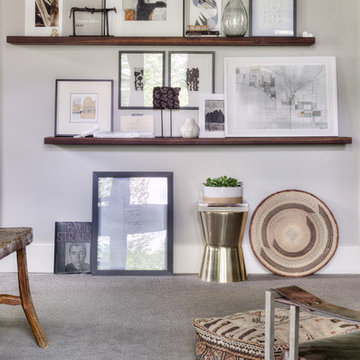
На фото: маленькая хозяйская спальня в стиле ретро с серыми стенами, ковровым покрытием, стандартным камином, фасадом камина из плитки и серым полом для на участке и в саду с
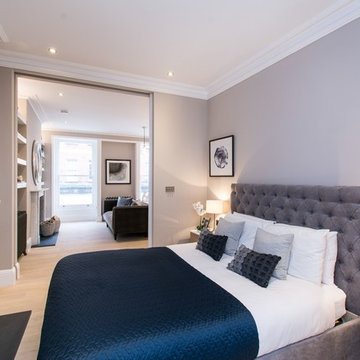
This listed Edwardian Townhouse near was fully designed and refurbished by Opsis Design. Converted from three residential flats in 1st, 2nd and 3rd floor along with a retail unit on ground and basement floor, to 4 one bedroom luxurious apartments for rental to young professionals and a restaurant on ground floor. New lacquered kitchens, oak floorboards, stylish patterned bathrooms, create a modern atmosphere while keeping inline with the heritage elements.
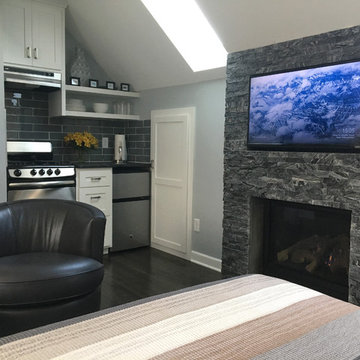
A gas fireplace below a 42-inch HD TV creates a great entertainment center. It’s all framed with rough-cut black granite, giving the whole apartment a distinctive look. Notice the ¾ inch thick tongue in grove solid oak flooring – the perfect accent to the grey and white interior design.
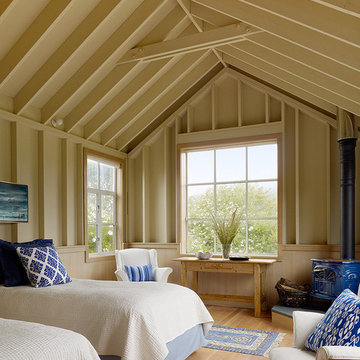
Стильный дизайн: маленькая гостевая спальня (комната для гостей) в морском стиле с бежевыми стенами, светлым паркетным полом и угловым камином для на участке и в саду - последний тренд
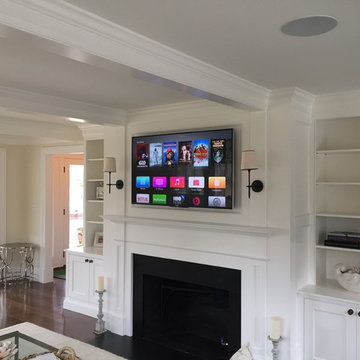
Master Bedroom XBR with Cable box and AppleTV hidden in the cabinet
Источник вдохновения для домашнего уюта: маленькая хозяйская спальня в морском стиле с синими стенами, стандартным камином и фасадом камина из дерева для на участке и в саду
Источник вдохновения для домашнего уюта: маленькая хозяйская спальня в морском стиле с синими стенами, стандартным камином и фасадом камина из дерева для на участке и в саду
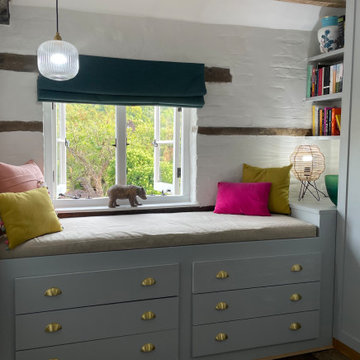
Ample storage was created and bulky awkward furniture was removed, which increased the feeling of spaciousness in this compact bedroom, with a low ceiling. A mattress was made for the daybed and colourful cushions were made. The blind colour reflects the colour of the bed, tying the accent colours together.
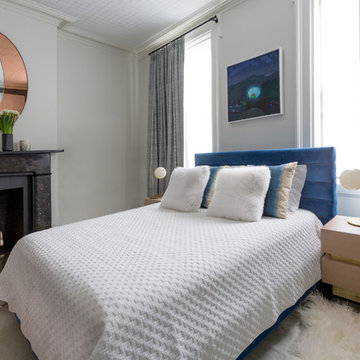
Notable decor elements include: Bower Ring mirror,
Roll and Hill Modo table lamps from Matter,
Dualoy Shadow Fox pillows,
Lawson Fenning Stacked Box nightstands,
High Style Deco andirons,
Casamance Brume fabric for window panels,
Clerici Tessuto Nala Nala ombre fabric for pillows
Photography: Francesco Bertocci
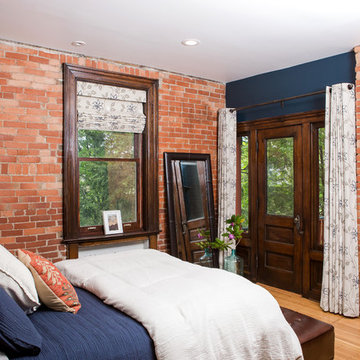
Built and designed by Shelton Design Build
Photos by MissLPhotography
Пример оригинального дизайна: маленькая хозяйская спальня с синими стенами, светлым паркетным полом, стандартным камином, фасадом камина из кирпича и коричневым полом для на участке и в саду
Пример оригинального дизайна: маленькая хозяйская спальня с синими стенами, светлым паркетным полом, стандартным камином, фасадом камина из кирпича и коричневым полом для на участке и в саду
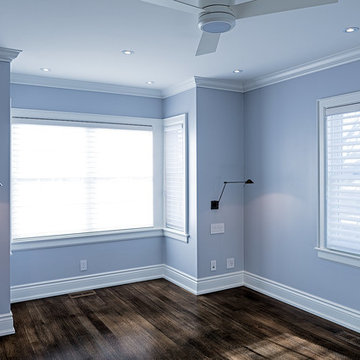
Master bedroom with see thru fireplace to ensuite bathroom.
Пример оригинального дизайна: маленькая хозяйская спальня в классическом стиле с синими стенами, паркетным полом среднего тона, двусторонним камином и фасадом камина из штукатурки для на участке и в саду
Пример оригинального дизайна: маленькая хозяйская спальня в классическом стиле с синими стенами, паркетным полом среднего тона, двусторонним камином и фасадом камина из штукатурки для на участке и в саду
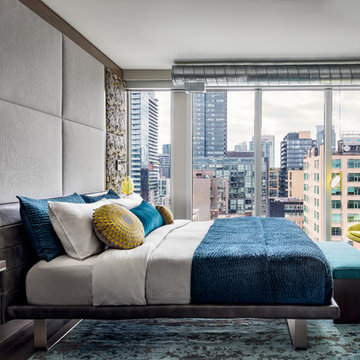
Master Bedroom
Photography by Gillian Jackson
Свежая идея для дизайна: маленькая хозяйская спальня в современном стиле с серыми стенами, паркетным полом среднего тона, фасадом камина из плитки, стандартным камином и коричневым полом для на участке и в саду - отличное фото интерьера
Свежая идея для дизайна: маленькая хозяйская спальня в современном стиле с серыми стенами, паркетным полом среднего тона, фасадом камина из плитки, стандартным камином и коричневым полом для на участке и в саду - отличное фото интерьера
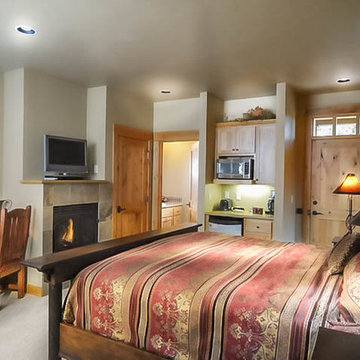
1 story Rustic Ranch style home designed by Western Design International of Prineville Oregon
Located in Brasada Ranch Resort - with Lock-offs (for rental option)
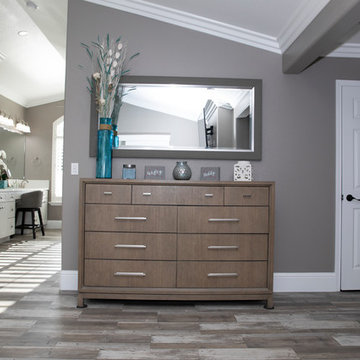
Master suite- full addition.
На фото: маленькая хозяйская спальня в современном стиле с серыми стенами, полом из ламината, стандартным камином, фасадом камина из камня и серым полом для на участке и в саду с
На фото: маленькая хозяйская спальня в современном стиле с серыми стенами, полом из ламината, стандартным камином, фасадом камина из камня и серым полом для на участке и в саду с
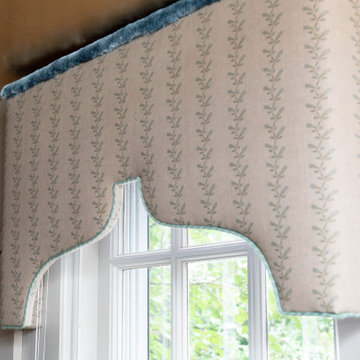
Used space into a luxurious Master suite. This project was extensive with some major renovation to the structure of the building needed before moving forward with the dream bedroom. The space was limited but none of the design was compromised. We used full scaled vanity, shower and a claw foot tub by the fire. These clients have a wonderful sense of style and it was so much fun to work with them. The lady of the house loves layers of prints and textures some more playful and others for traditional. Always a sense of a story to be told.
Маленькая спальня с камином для на участке и в саду – фото дизайна интерьера
9