Маленькая спальня с камином для на участке и в саду – фото дизайна интерьера
Сортировать:
Бюджет
Сортировать:Популярное за сегодня
81 - 100 из 677 фото
1 из 3
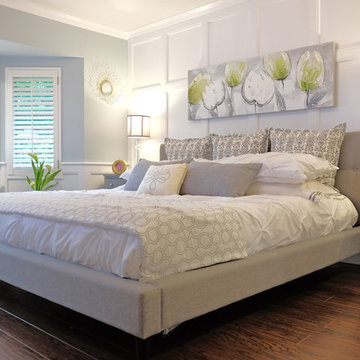
Interior Design by: TOC design
Construction by: TOC design & Construction inc.
Pictures by: Tania Scardellato
This master bedroom was small, dark and not very appealing.
I wanted to create the comfort of a chic hotel suite. With only one king size grey upholstered bed, two over sized oval grey night table, and a small grey upholstered storage bench used as furniture. By adding custom made wainscoting - basically applied moldings designed in such a way as to keep it balanced and in proportion.
Even the ceiling got a make over by mimicking the wall same wall detail.
My favorite part of the room is the built in wall with TV insert. by doing this it allowed me to incorporate a TV with back lighting and not having to see those pesky wires.
I wanted to add a touch of glam. I covered the TV wall with an elegant thin mosaic stone. The rest is all about the comfortable linens, pillows and decorations that brings it all together.
Relax and dream big
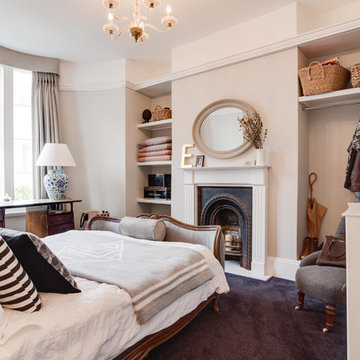
Creative take on regency styling with bold stripes, orange accents and bold graphics.
Photo credit: Alex Armitstead
На фото: маленькая хозяйская спальня в стиле фьюжн с серыми стенами, ковровым покрытием, стандартным камином и фасадом камина из дерева для на участке и в саду с
На фото: маленькая хозяйская спальня в стиле фьюжн с серыми стенами, ковровым покрытием, стандартным камином и фасадом камина из дерева для на участке и в саду с
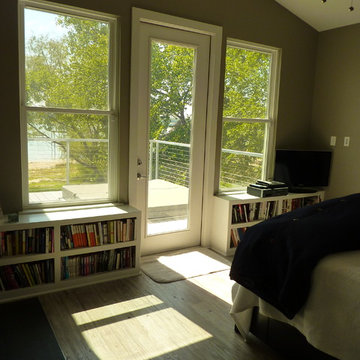
Built in bookcases also double as a window seats, and flank the door out to the balcony and in-deck hot tub.
На фото: маленькая хозяйская спальня в современном стиле с серыми стенами, светлым паркетным полом, двусторонним камином и фасадом камина из бетона для на участке и в саду
На фото: маленькая хозяйская спальня в современном стиле с серыми стенами, светлым паркетным полом, двусторонним камином и фасадом камина из бетона для на участке и в саду
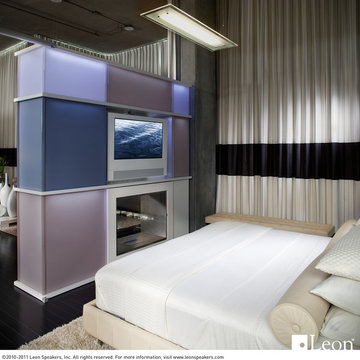
Sound that moves with your TV. This display is on a swivel pole-mount mount so it can turn to be viewed on either side of the room. A Leon Horizon Series soundbar is mounted to the bottom of the screen, built to match the exact height and finish of the TV.
Install by Drake Entertainment, CA
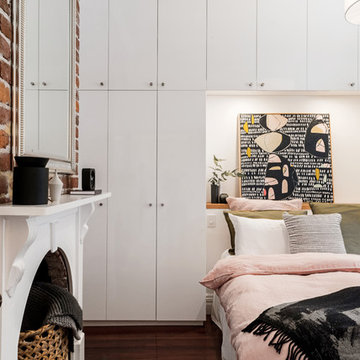
На фото: маленькая хозяйская спальня в стиле фьюжн с белыми стенами, темным паркетным полом, коричневым полом и стандартным камином для на участке и в саду
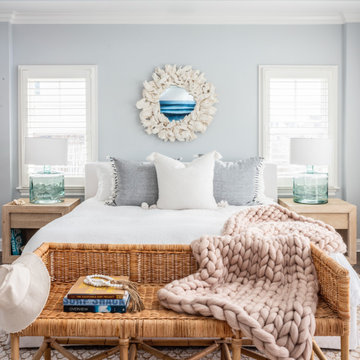
На фото: маленькая хозяйская спальня в морском стиле с синими стенами, коричневым полом, темным паркетным полом, стандартным камином, фасадом камина из плитки и балками на потолке для на участке и в саду с
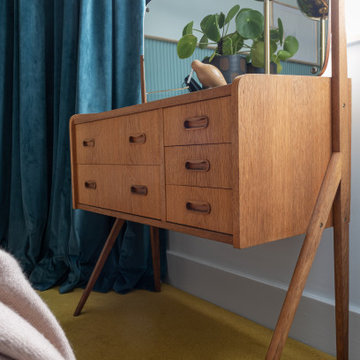
Space was at a premium in this 1930s bedroom refurbishment, so textured panelling was used to create a headboard no deeper than the skirting, while bespoke birch ply storage makes use of every last millimeter of space.
The circular cut-out handles take up no depth while relating to the geometry of the lamps and mirror.
Muted blues, & and plaster pink create a calming backdrop for the rich mustard carpet, brick zellige tiles and petrol velvet curtains.
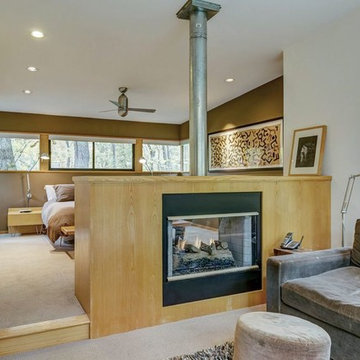
Overall view of the Master Suite from the bridge entry.
На фото: маленькая хозяйская спальня в стиле ретро с ковровым покрытием, двусторонним камином, фасадом камина из дерева и бежевым полом для на участке и в саду с
На фото: маленькая хозяйская спальня в стиле ретро с ковровым покрытием, двусторонним камином, фасадом камина из дерева и бежевым полом для на участке и в саду с
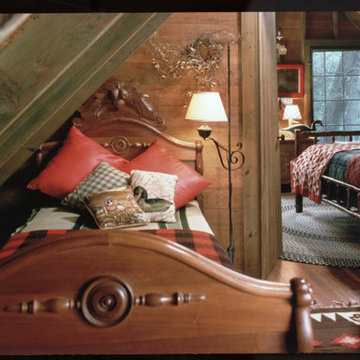
Стильный дизайн: маленькая гостевая спальня (комната для гостей) в стиле рустика с коричневыми стенами, темным паркетным полом, стандартным камином и фасадом камина из камня для на участке и в саду - последний тренд
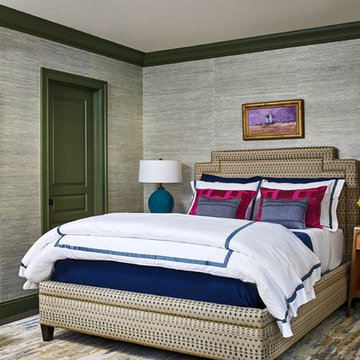
The clients wanted a comfortable home fun for entertaining, pet-friendly, and easy to maintain — soothing, yet exciting. Bold colors and fun accents bring this home to life!
Project designed by Boston interior design studio Dane Austin Design. They serve Boston, Cambridge, Hingham, Cohasset, Newton, Weston, Lexington, Concord, Dover, Andover, Gloucester, as well as surrounding areas.
For more about Dane Austin Design, click here: https://daneaustindesign.com/
To learn more about this project, click here:
https://daneaustindesign.com/logan-townhouse
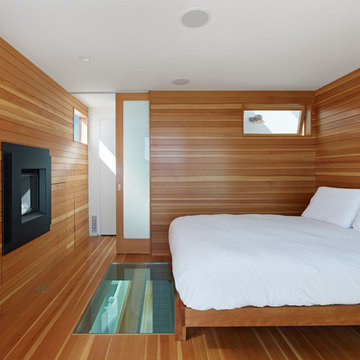
Bruce Damonte
На фото: маленькая хозяйская спальня в современном стиле с горизонтальным камином, паркетным полом среднего тона и фасадом камина из дерева для на участке и в саду с
На фото: маленькая хозяйская спальня в современном стиле с горизонтальным камином, паркетным полом среднего тона и фасадом камина из дерева для на участке и в саду с
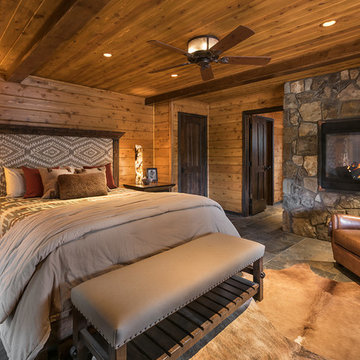
Свежая идея для дизайна: маленькая хозяйская спальня в стиле рустика с коричневыми стенами, полом из сланца, двусторонним камином, фасадом камина из камня и серым полом для на участке и в саду - отличное фото интерьера
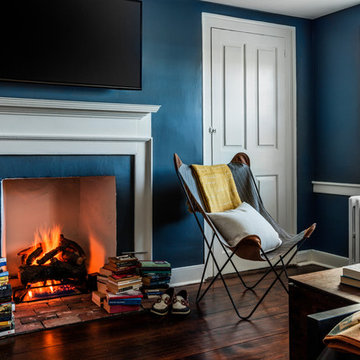
Jason Varney
На фото: маленькая спальня в стиле неоклассика (современная классика) с синими стенами, темным паркетным полом, стандартным камином и фасадом камина из штукатурки для на участке и в саду с
На фото: маленькая спальня в стиле неоклассика (современная классика) с синими стенами, темным паркетным полом, стандартным камином и фасадом камина из штукатурки для на участке и в саду с
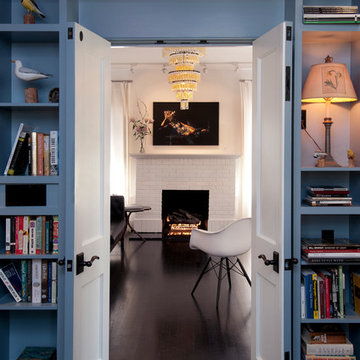
Don Glentzer
Стильный дизайн: маленькая гостевая спальня (комната для гостей) в стиле фьюжн с синими стенами, темным паркетным полом, стандартным камином и фасадом камина из кирпича для на участке и в саду - последний тренд
Стильный дизайн: маленькая гостевая спальня (комната для гостей) в стиле фьюжн с синими стенами, темным паркетным полом, стандартным камином и фасадом камина из кирпича для на участке и в саду - последний тренд
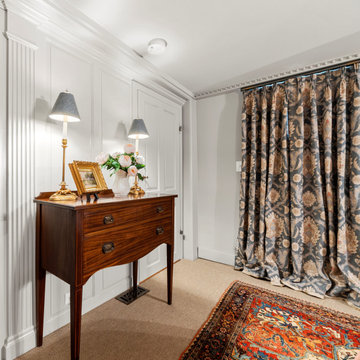
This was a small space to work with but we did not compromise on style or size. These clients are doctors and really needed their own space to relax in. It was a lot of fun to design with this family as they so embrace very good about life.
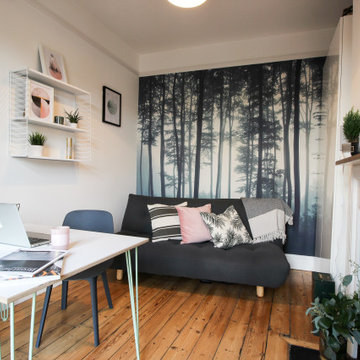
Create a cross functional work space with a calming and welcoming environment.
The chosen result. A nordic-inspired retreat to fit an illustrator’s lifestyle perfectly. A tranquil, calm space which works equally well for drawing, relaxaing and entertaining over night guests.
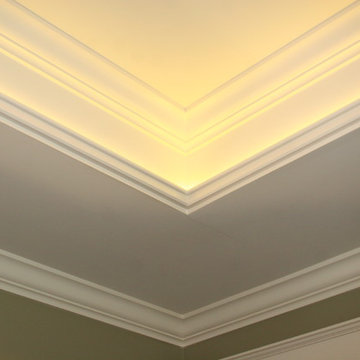
Свежая идея для дизайна: маленькая хозяйская спальня в классическом стиле с бежевыми стенами, ковровым покрытием, стандартным камином и бежевым полом для на участке и в саду - отличное фото интерьера
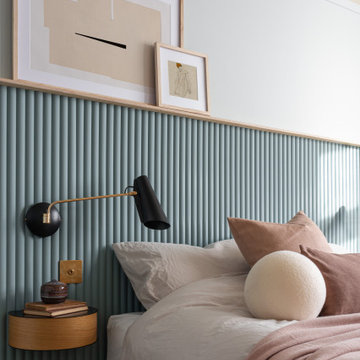
Space was at a premium in this 1930s bedroom refurbishment, so textured panelling was used to create a headboard no deeper than the skirting, while bespoke birch ply storage makes use of every last millimeter of space.
The circular cut-out handles take up no depth while relating to the geometry of the lamps and mirror.
Muted blues, & and plaster pink create a calming backdrop for the rich mustard carpet, brick zellige tiles and petrol velvet curtains.
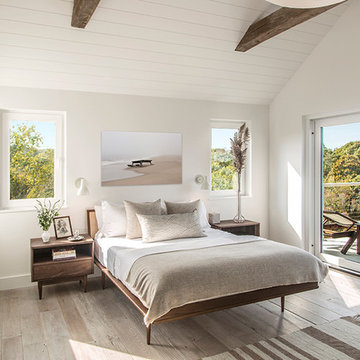
Master
На фото: маленькая гостевая спальня (комната для гостей) в стиле модернизм с белыми стенами, светлым паркетным полом, угловым камином и фасадом камина из металла для на участке и в саду
На фото: маленькая гостевая спальня (комната для гостей) в стиле модернизм с белыми стенами, светлым паркетным полом, угловым камином и фасадом камина из металла для на участке и в саду
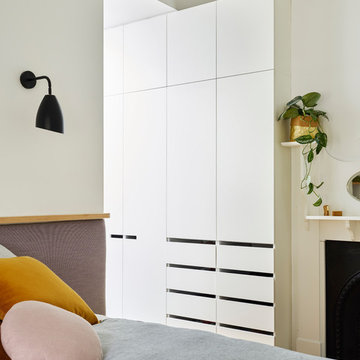
Photography by Dan Fuge
На фото: маленькая хозяйская спальня в стиле модернизм с белыми стенами, светлым паркетным полом, стандартным камином, фасадом камина из дерева и коричневым полом для на участке и в саду
На фото: маленькая хозяйская спальня в стиле модернизм с белыми стенами, светлым паркетным полом, стандартным камином, фасадом камина из дерева и коричневым полом для на участке и в саду
Маленькая спальня с камином для на участке и в саду – фото дизайна интерьера
5