Маленькая гостиная для на участке и в саду – фото дизайна интерьера
Сортировать:
Бюджет
Сортировать:Популярное за сегодня
21 - 40 из 54 769 фото
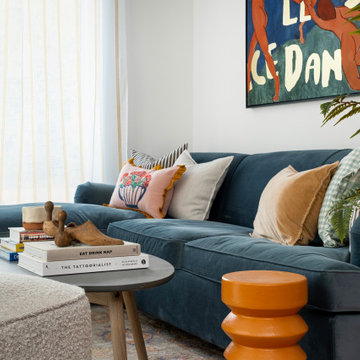
На фото: маленькая гостиная комната в стиле фьюжн с отдельно стоящим телевизором для на участке и в саду

Two large, eight feet wide, sliding glass doors open the cabin interior to the surrounding forest.
На фото: маленькая двухуровневая гостиная комната в скандинавском стиле с бежевыми стенами, полом из керамической плитки, серым полом, сводчатым потолком и деревянными стенами для на участке и в саду с
На фото: маленькая двухуровневая гостиная комната в скандинавском стиле с бежевыми стенами, полом из керамической плитки, серым полом, сводчатым потолком и деревянными стенами для на участке и в саду с

A new 800 square foot cabin on existing cabin footprint on cliff above Deception Pass Washington
На фото: маленькая открытая гостиная комната в морском стиле с с книжными шкафами и полками, белыми стенами, светлым паркетным полом, стандартным камином, фасадом камина из плитки, желтым полом и балками на потолке без телевизора для на участке и в саду
На фото: маленькая открытая гостиная комната в морском стиле с с книжными шкафами и полками, белыми стенами, светлым паркетным полом, стандартным камином, фасадом камина из плитки, желтым полом и балками на потолке без телевизора для на участке и в саду

Angolo lettura scavato nella parete, interamente rivestito in legno di rovere, con base in laccato attrezzata con cassettoni. Libreria in tubolare metallico verniciato nero fissata a parete che completa la nicchia.

© Lassiter Photography | ReVisionCharlotte.com
Источник вдохновения для домашнего уюта: маленькая парадная, открытая гостиная комната в стиле неоклассика (современная классика) с белыми стенами, темным паркетным полом, стандартным камином, фасадом камина из камня, мультимедийным центром, коричневым полом, сводчатым потолком и кирпичными стенами для на участке и в саду
Источник вдохновения для домашнего уюта: маленькая парадная, открытая гостиная комната в стиле неоклассика (современная классика) с белыми стенами, темным паркетным полом, стандартным камином, фасадом камина из камня, мультимедийным центром, коричневым полом, сводчатым потолком и кирпичными стенами для на участке и в саду
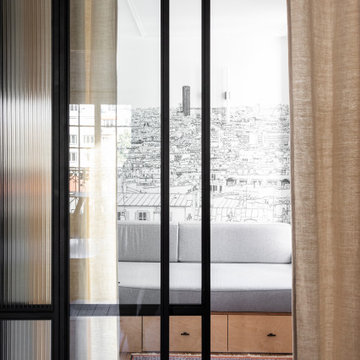
Photo : BCDF Studio
На фото: маленькая изолированная гостиная комната в современном стиле с с книжными шкафами и полками, белыми стенами, паркетным полом среднего тона, коричневым полом и обоями на стенах без камина, телевизора для на участке и в саду
На фото: маленькая изолированная гостиная комната в современном стиле с с книжными шкафами и полками, белыми стенами, паркетным полом среднего тона, коричневым полом и обоями на стенах без камина, телевизора для на участке и в саду

Product styling photoshoot for Temple and Webster
Свежая идея для дизайна: маленькая изолированная гостиная комната в скандинавском стиле с синими стенами, паркетным полом среднего тона и панелями на части стены для на участке и в саду - отличное фото интерьера
Свежая идея для дизайна: маленькая изолированная гостиная комната в скандинавском стиле с синими стенами, паркетным полом среднего тона и панелями на части стены для на участке и в саду - отличное фото интерьера
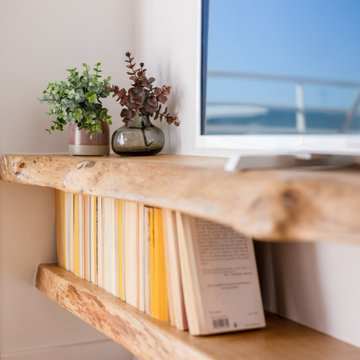
На фото: маленькая открытая гостиная комната в белых тонах с отделкой деревом в скандинавском стиле с белыми стенами, светлым паркетным полом и отдельно стоящим телевизором для на участке и в саду

In questa vista dall'ingresso si ha un'idea più completa degli spazi del monolocale.
Sulla sinistra si vede la porta rasomuro che da verso il bagno, sulla destra l'elemento che separa l'ingresso dalla zona letto

The Family Room included a sofa, coffee table, and piano that the family wanted to keep. We wanted to ensure that this space worked with higher volumes of foot traffic, more frequent use, and of course… the occasional spills. We used an indoor/outdoor rug that is soft underfoot and brought in the beautiful coastal aquas and blues with it. A sturdy oak cabinet atop brass metal legs makes for an organized place to stash games, art supplies, and toys to keep the family room neat and tidy, while still allowing for a space to live.
Even the remotes and video game controllers have their place. Behind the media stand is a feature wall, done by our contractor per our design, which turned out phenomenally! It features an exaggerated and unique diamond pattern.
We love to design spaces that are just as functional, as they are beautiful.

This single family home had been recently flipped with builder-grade materials. We touched each and every room of the house to give it a custom designer touch, thoughtfully marrying our soft minimalist design aesthetic with the graphic designer homeowner’s own design sensibilities. One of the most notable transformations in the home was opening up the galley kitchen to create an open concept great room with large skylight to give the illusion of a larger communal space.
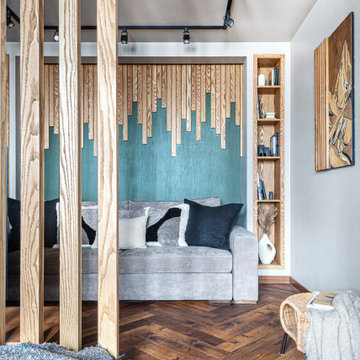
Пример оригинального дизайна: маленькая гостиная комната в современном стиле с зелеными стенами, полом из ламината, отдельно стоящим телевизором, зоной отдыха и коричневым полом без камина для на участке и в саду

Lounge area directly connected to the bedrooms. The room is warm and colourful to inspire the inhabitants.
На фото: маленькая открытая гостиная комната в современном стиле с с книжными шкафами и полками, белыми стенами, светлым паркетным полом, телевизором на стене и бежевым полом без камина для на участке и в саду
На фото: маленькая открытая гостиная комната в современном стиле с с книжными шкафами и полками, белыми стенами, светлым паркетным полом, телевизором на стене и бежевым полом без камина для на участке и в саду
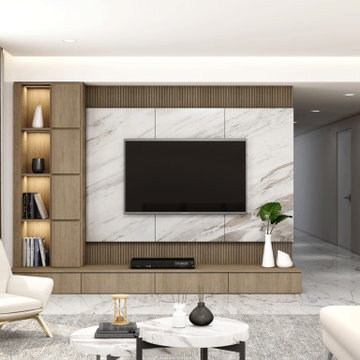
Stunning Bespoke Living Room Designs With a Character for Modern Homes.
So order your next personalised home furniture today! We have a unique collection of Glass Finish TV Units that will suit every living room. The storage features in the high TV units are so vivid that you can add and remove features according to the requirements.

Living room furnishing and remodel
Стильный дизайн: маленькая открытая гостиная комната в белых тонах с отделкой деревом в стиле ретро с белыми стенами, паркетным полом среднего тона, угловым камином, фасадом камина из кирпича, телевизором в углу, коричневым полом и потолком из вагонки для на участке и в саду - последний тренд
Стильный дизайн: маленькая открытая гостиная комната в белых тонах с отделкой деревом в стиле ретро с белыми стенами, паркетным полом среднего тона, угловым камином, фасадом камина из кирпича, телевизором в углу, коричневым полом и потолком из вагонки для на участке и в саду - последний тренд

Kitchenette/Office/ Living space with loft above accessed via a ladder. The bookshelf has an integrated stained wood desk/dining table that can fold up and serves as sculptural artwork when the desk is not in use.
Photography: Gieves Anderson Noble Johnson Architects was honored to partner with Huseby Homes to design a Tiny House which was displayed at Nashville botanical garden, Cheekwood, for two weeks in the spring of 2021. It was then auctioned off to benefit the Swan Ball. Although the Tiny House is only 383 square feet, the vaulted space creates an incredibly inviting volume. Its natural light, high end appliances and luxury lighting create a welcoming space.
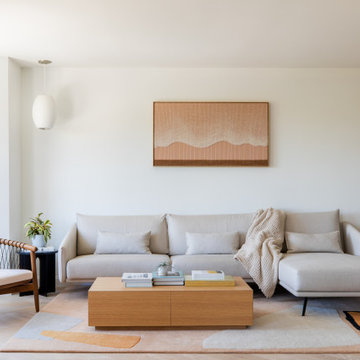
This young married couple enlisted our help to update their recently purchased condo into a brighter, open space that reflected their taste. They traveled to Copenhagen at the onset of their trip, and that trip largely influenced the design direction of their home, from the herringbone floors to the Copenhagen-based kitchen cabinetry. We blended their love of European interiors with their Asian heritage and created a soft, minimalist, cozy interior with an emphasis on clean lines and muted palettes.

Источник вдохновения для домашнего уюта: маленькая парадная, открытая гостиная комната в стиле неоклассика (современная классика) с зелеными стенами, паркетным полом среднего тона, коричневым полом, кессонным потолком и обоями на стенах без камина, телевизора для на участке и в саду
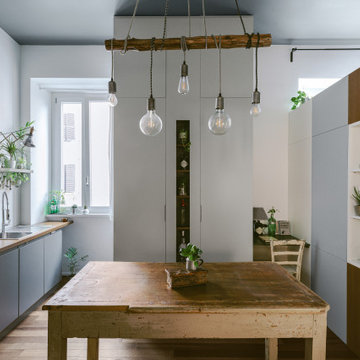
На фото: маленькая двухуровневая гостиная комната в стиле фьюжн для на участке и в саду

On arrive dans le salon par la partie la plus basse, qui est celle qui accueille la mezzanine.
L'espace est assez large pour laisser l'échelle de manière fixe, et non amovible. La vue est sympathique en arrivant, et surtout accueillante avec le salon.
Маленькая гостиная для на участке и в саду – фото дизайна интерьера
2

