Маленькая гостиная для на участке и в саду – фото дизайна интерьера
Сортировать:
Бюджет
Сортировать:Популярное за сегодня
161 - 180 из 54 788 фото
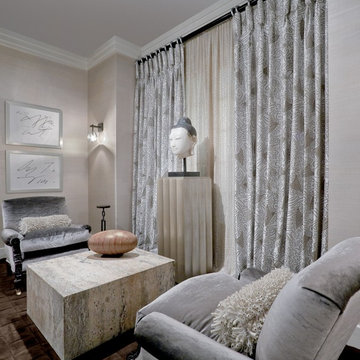
Идея дизайна: маленькая парадная, изолированная гостиная комната в восточном стиле с серыми стенами, ковровым покрытием и ковром на полу без камина, телевизора для на участке и в саду

The Eagle Harbor Cabin is located on a wooded waterfront property on Lake Superior, at the northerly edge of Michigan’s Upper Peninsula, about 300 miles northeast of Minneapolis.
The wooded 3-acre site features the rocky shoreline of Lake Superior, a lake that sometimes behaves like the ocean. The 2,000 SF cabin cantilevers out toward the water, with a 40-ft. long glass wall facing the spectacular beauty of the lake. The cabin is composed of two simple volumes: a large open living/dining/kitchen space with an open timber ceiling structure and a 2-story “bedroom tower,” with the kids’ bedroom on the ground floor and the parents’ bedroom stacked above.
The interior spaces are wood paneled, with exposed framing in the ceiling. The cabinets use PLYBOO, a FSC-certified bamboo product, with mahogany end panels. The use of mahogany is repeated in the custom mahogany/steel curvilinear dining table and in the custom mahogany coffee table. The cabin has a simple, elemental quality that is enhanced by custom touches such as the curvilinear maple entry screen and the custom furniture pieces. The cabin utilizes native Michigan hardwoods such as maple and birch. The exterior of the cabin is clad in corrugated metal siding, offset by the tall fireplace mass of Montana ledgestone at the east end.
The house has a number of sustainable or “green” building features, including 2x8 construction (40% greater insulation value); generous glass areas to provide natural lighting and ventilation; large overhangs for sun and snow protection; and metal siding for maximum durability. Sustainable interior finish materials include bamboo/plywood cabinets, linoleum floors, locally-grown maple flooring and birch paneling, and low-VOC paints.
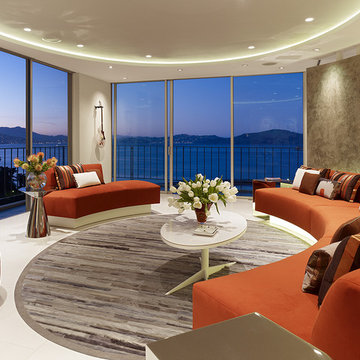
photos: Matthew Millman
This 1100 SF space is a reinvention of an early 1960s unit in one of two semi-circular apartment towers near San Francisco’s Aquatic Park. The existing design ignored the sweeping views and featured the same humdrum features one might have found in a mid-range suburban development from 40 years ago. The clients who bought the unit wanted to transform the apartment into a pied a terre with the feel of a high-end hotel getaway: sleek, exciting, sexy. The apartment would serve as a theater, revealing the spectacular sights of the San Francisco Bay.

© Tom McConnell Photography
Пример оригинального дизайна: маленькая гостиная комната в современном стиле с серыми стенами, паркетным полом среднего тона и акцентной стеной для на участке и в саду
Пример оригинального дизайна: маленькая гостиная комната в современном стиле с серыми стенами, паркетным полом среднего тона и акцентной стеной для на участке и в саду
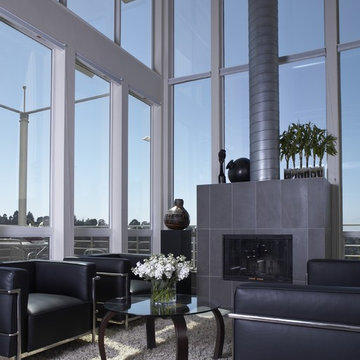
Пример оригинального дизайна: маленькая гостиная комната в стиле модернизм для на участке и в саду
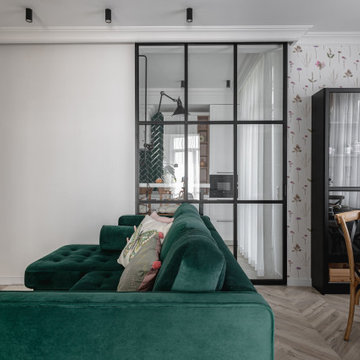
Пример оригинального дизайна: маленькая объединенная гостиная комната в скандинавском стиле с телевизором на стене для на участке и в саду

First floor of In-Law apartment with Private Living Room, Kitchen and Bedroom Suite.
Пример оригинального дизайна: маленькая изолированная гостиная комната в стиле кантри с с книжными шкафами и полками, белыми стенами, паркетным полом среднего тона, мультимедийным центром, коричневым полом и потолком из вагонки для на участке и в саду
Пример оригинального дизайна: маленькая изолированная гостиная комната в стиле кантри с с книжными шкафами и полками, белыми стенами, паркетным полом среднего тона, мультимедийным центром, коричневым полом и потолком из вагонки для на участке и в саду

На фото: маленькая открытая гостиная комната в скандинавском стиле с белыми стенами, полом из винила, подвесным камином, фасадом камина из вагонки, телевизором на стене и разноцветным полом для на участке и в саду с

Свежая идея для дизайна: маленькая открытая гостиная комната в стиле неоклассика (современная классика) с серыми стенами, темным паркетным полом, стандартным камином, фасадом камина из камня, мультимедийным центром и коричневым полом для на участке и в саду - отличное фото интерьера

This open concept dining & living room was very long and narrow. The challange was to balance it out with furniture placement and accessories.
Свежая идея для дизайна: маленькая гостиная комната в стиле модернизм с белыми стенами, телевизором на стене и красивыми шторами для на участке и в саду - отличное фото интерьера
Свежая идея для дизайна: маленькая гостиная комната в стиле модернизм с белыми стенами, телевизором на стене и красивыми шторами для на участке и в саду - отличное фото интерьера

The living room features petrified wood fireplace surround with a salvaged driftwood mantle. Nearby, the dining room table retracts and converts into a guest bed.
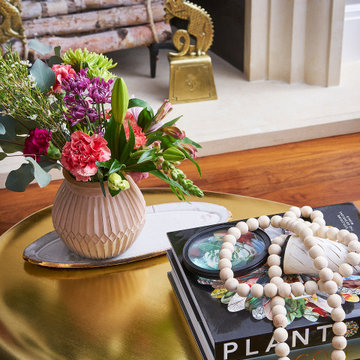
This effortless way to style a coffee table is the perfect reminder to never forget flowers!
На фото: маленькая открытая гостиная комната в стиле неоклассика (современная классика) с серыми стенами, темным паркетным полом, стандартным камином, фасадом камина из камня и коричневым полом без телевизора для на участке и в саду с
На фото: маленькая открытая гостиная комната в стиле неоклассика (современная классика) с серыми стенами, темным паркетным полом, стандартным камином, фасадом камина из камня и коричневым полом без телевизора для на участке и в саду с

Weather House is a bespoke home for a young, nature-loving family on a quintessentially compact Northcote block.
Our clients Claire and Brent cherished the character of their century-old worker's cottage but required more considered space and flexibility in their home. Claire and Brent are camping enthusiasts, and in response their house is a love letter to the outdoors: a rich, durable environment infused with the grounded ambience of being in nature.
From the street, the dark cladding of the sensitive rear extension echoes the existing cottage!s roofline, becoming a subtle shadow of the original house in both form and tone. As you move through the home, the double-height extension invites the climate and native landscaping inside at every turn. The light-bathed lounge, dining room and kitchen are anchored around, and seamlessly connected to, a versatile outdoor living area. A double-sided fireplace embedded into the house’s rear wall brings warmth and ambience to the lounge, and inspires a campfire atmosphere in the back yard.
Championing tactility and durability, the material palette features polished concrete floors, blackbutt timber joinery and concrete brick walls. Peach and sage tones are employed as accents throughout the lower level, and amplified upstairs where sage forms the tonal base for the moody main bedroom. An adjacent private deck creates an additional tether to the outdoors, and houses planters and trellises that will decorate the home’s exterior with greenery.
From the tactile and textured finishes of the interior to the surrounding Australian native garden that you just want to touch, the house encapsulates the feeling of being part of the outdoors; like Claire and Brent are camping at home. It is a tribute to Mother Nature, Weather House’s muse.

Reverse angle of the through-living space showing the entrance hall area
Источник вдохновения для домашнего уюта: маленькая открытая гостиная комната в современном стиле с бежевыми стенами, светлым паркетным полом, белым полом и балками на потолке для на участке и в саду
Источник вдохновения для домашнего уюта: маленькая открытая гостиная комната в современном стиле с бежевыми стенами, светлым паркетным полом, белым полом и балками на потолке для на участке и в саду

We updated this century-old iconic Edwardian San Francisco home to meet the homeowners' modern-day requirements while still retaining the original charm and architecture. The color palette was earthy and warm to play nicely with the warm wood tones found in the original wood floors, trim, doors and casework.

The design narrative focused on natural materials using a calm colour scheme inspired by Nordic living. The use of dark walnut wood across the floors and with kitchen units made the kitchen flow with the living space well and blend in rather than stand out. The Verde Alpi marble used on the worktops, the island and the bespoke fireplace surrounds complements the dark wooden kitchen units as well as the copper boiling tap and ovens, serving as a nod to nature and connecting the space with the outside. The same shade of Little Greene paint has been used throughout the house to bring continuity, even on the living room ceiling to close the space in and make it cosy. The hallway mural called Scoop by Hovia added the finishing touch to reflect the originally aimed grandeur of the traditional Victorian townhouse.
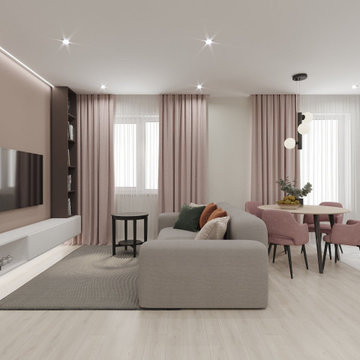
Living room and kitchen combo in Scandinavian style. Popular and strong colour combination - grey and pink, here - mild pastel hues. Big comfortable couch transforms into the bed.
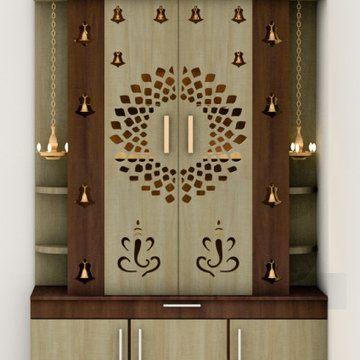
Pooja cabinet design
На фото: маленькая изолированная гостиная комната в современном стиле с белыми стенами, полом из керамической плитки и бежевым полом для на участке и в саду с
На фото: маленькая изолированная гостиная комната в современном стиле с белыми стенами, полом из керамической плитки и бежевым полом для на участке и в саду с

Идея дизайна: маленькая двухуровневая гостиная комната в стиле модернизм с белыми стенами, паркетным полом среднего тона, стандартным камином, фасадом камина из дерева и коричневым полом для на участке и в саду
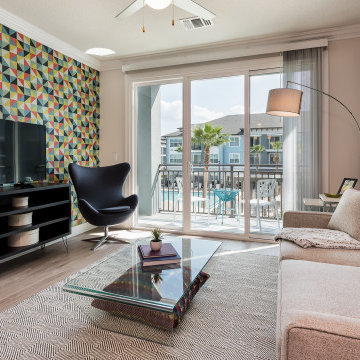
This luxury suite offers a spin on timeless mid-century design. Organic influences are expressed through clean lines that can be seen in the tulip cocktail table, locally sourced art, and other features that each tell their own story. Unconventional wallpaper and color saturation provide playful juxtaposition within the space, in addition to the contrasting materials and colors that fashion themselves into accordance. In the master bedroom stretches a mystical mountain mural that contrasts Florida's warm weather while, in the adjacent guest bedroom, a deep sea scene complete with fish are a nod to Florida beaches!
Маленькая гостиная для на участке и в саду – фото дизайна интерьера
9

