Маленькая древесного цвета гостиная для на участке и в саду – фото дизайна интерьера
Сортировать:
Бюджет
Сортировать:Популярное за сегодня
1 - 20 из 492 фото

Donna Griffith for House and Home Magazine
Пример оригинального дизайна: маленькая гостиная комната в классическом стиле с синими стенами, стандартным камином и ковровым покрытием для на участке и в саду
Пример оригинального дизайна: маленькая гостиная комната в классическом стиле с синими стенами, стандартным камином и ковровым покрытием для на участке и в саду

The library is a room within a room -- an effect that is enhanced by a material inversion; the living room has ebony, fired oak floors and a white ceiling, while the stepped up library has a white epoxy resin floor with an ebony oak ceiling.

Custom dark blue wall paneling accentuated with sconces flanking TV and a warm natural wood credenza.
На фото: маленькая гостиная комната в морском стиле с синими стенами, паркетным полом среднего тона, телевизором на стене, коричневым полом и панелями на части стены для на участке и в саду с
На фото: маленькая гостиная комната в морском стиле с синими стенами, паркетным полом среднего тона, телевизором на стене, коричневым полом и панелями на части стены для на участке и в саду с
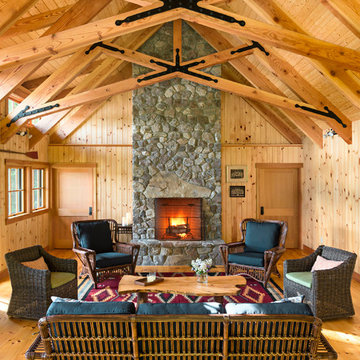
This project is a simple family gathering space next to the lake, with a small screen pavilion at waters edge. The large volume is used for music performances and family events. A seasonal (unheated) space allows us to utilize different windows--tllt in awnings, downward operating single hung windows, all with single glazing.

Jeff Miller
Пример оригинального дизайна: маленькая открытая гостиная комната в стиле неоклассика (современная классика) с с книжными шкафами и полками и паркетным полом среднего тона без камина, телевизора для на участке и в саду
Пример оригинального дизайна: маленькая открытая гостиная комната в стиле неоклассика (современная классика) с с книжными шкафами и полками и паркетным полом среднего тона без камина, телевизора для на участке и в саду

My client was moving from a 5,000 sq ft home into a 1,365 sq ft townhouse. She wanted a clean palate and room for entertaining. The main living space on the first floor has 5 sitting areas, three are shown here. She travels a lot and wanted her art work to be showcased. We kept the overall color scheme black and white to help give the space a modern loft/ art gallery feel. the result was clean and modern without feeling cold. Randal Perry Photography

The living room sits a few steps above the dining/kitchen area to take advantage of the spectacular views. Photo by Will Austin
Свежая идея для дизайна: маленькая парадная, двухуровневая гостиная комната в современном стиле с бежевыми стенами, светлым паркетным полом, печью-буржуйкой и фасадом камина из металла без телевизора для на участке и в саду - отличное фото интерьера
Свежая идея для дизайна: маленькая парадная, двухуровневая гостиная комната в современном стиле с бежевыми стенами, светлым паркетным полом, печью-буржуйкой и фасадом камина из металла без телевизора для на участке и в саду - отличное фото интерьера
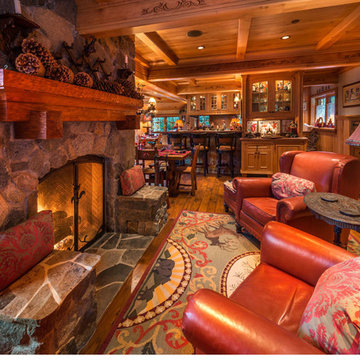
Vance Fox Photography
Пример оригинального дизайна: маленькая парадная, открытая гостиная комната в стиле рустика с бежевыми стенами, паркетным полом среднего тона, стандартным камином и фасадом камина из камня без телевизора для на участке и в саду
Пример оригинального дизайна: маленькая парадная, открытая гостиная комната в стиле рустика с бежевыми стенами, паркетным полом среднего тона, стандартным камином и фасадом камина из камня без телевизора для на участке и в саду

I built this on my property for my aging father who has some health issues. Handicap accessibility was a factor in design. His dream has always been to try retire to a cabin in the woods. This is what he got.
It is a 1 bedroom, 1 bath with a great room. It is 600 sqft of AC space. The footprint is 40' x 26' overall.
The site was the former home of our pig pen. I only had to take 1 tree to make this work and I planted 3 in its place. The axis is set from root ball to root ball. The rear center is aligned with mean sunset and is visible across a wetland.
The goal was to make the home feel like it was floating in the palms. The geometry had to simple and I didn't want it feeling heavy on the land so I cantilevered the structure beyond exposed foundation walls. My barn is nearby and it features old 1950's "S" corrugated metal panel walls. I used the same panel profile for my siding. I ran it vertical to match the barn, but also to balance the length of the structure and stretch the high point into the canopy, visually. The wood is all Southern Yellow Pine. This material came from clearing at the Babcock Ranch Development site. I ran it through the structure, end to end and horizontally, to create a seamless feel and to stretch the space. It worked. It feels MUCH bigger than it is.
I milled the material to specific sizes in specific areas to create precise alignments. Floor starters align with base. Wall tops adjoin ceiling starters to create the illusion of a seamless board. All light fixtures, HVAC supports, cabinets, switches, outlets, are set specifically to wood joints. The front and rear porch wood has three different milling profiles so the hypotenuse on the ceilings, align with the walls, and yield an aligned deck board below. Yes, I over did it. It is spectacular in its detailing. That's the benefit of small spaces.
Concrete counters and IKEA cabinets round out the conversation.
For those who cannot live tiny, I offer the Tiny-ish House.
Photos by Ryan Gamma
Staging by iStage Homes
Design Assistance Jimmy Thornton

Photo by Bozeman Daily Chronicle - Adrian Sanchez-Gonzales
*Plenty of rooms under the eaves for 2 sectional pieces doubling as twin beds
* One sectional piece doubles as headboard for a (hidden King size bed).
* Storage chests double as coffee tables.
* Laminate floors
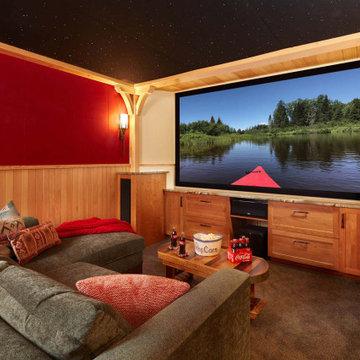
Up North lakeside living all year round. An outdoor lifestyle—and don’t forget the dog. Windows cracked every night for fresh air and woodland sounds. Art and artifacts to display and appreciate. Spaces for reading. Love of a turquoise blue. LiLu Interiors helped a cultured, outdoorsy couple create their year-round home near Lutsen as a place of live, work, and retreat, using inviting materials, detailing, and décor that say “Welcome,” muddy paws or not.
----
Project designed by Minneapolis interior design studio LiLu Interiors. They serve the Minneapolis-St. Paul area including Wayzata, Edina, and Rochester, and they travel to the far-flung destinations that their upscale clientele own second homes in.
-----
For more about LiLu Interiors, click here: https://www.liluinteriors.com/
---
To learn more about this project, click here:
https://www.liluinteriors.com/blog/portfolio-items/lake-spirit-retreat/
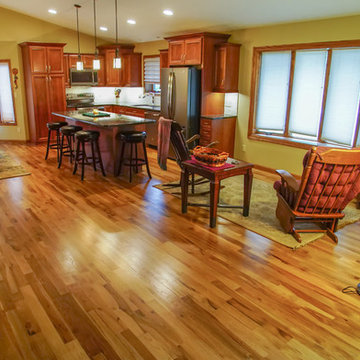
На фото: маленькая парадная, открытая гостиная комната в стиле кантри с желтыми стенами, светлым паркетным полом и коричневым полом без камина, телевизора для на участке и в саду
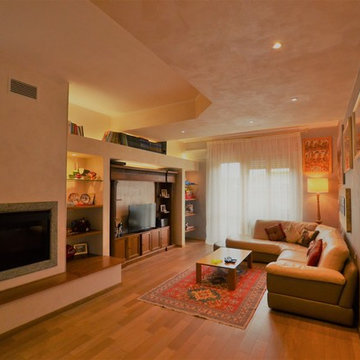
Стильный дизайн: маленькая открытая гостиная комната в стиле фьюжн с с книжными шкафами и полками, зелеными стенами, темным паркетным полом, стандартным камином, фасадом камина из штукатурки и коричневым полом для на участке и в саду - последний тренд
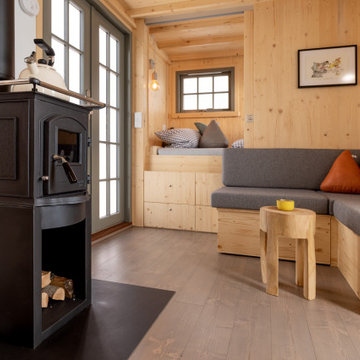
Aus den Hölzern der Region wurde dieses einzigartige „Märchenhaus“ durch einen Fachmann in Einzelanfertigung für Ihr exklusives Urlaubserlebnis gebaut. Stilelemente aus den bekannten Märchen der Gebrüder Grimm, modernes Design verbunden mit Feng Shui und Funktionalität schaffen dieses einzigartige Urlaubs- Refugium.

Additional Dwelling Unit / Small Great Room
This wonderful accessory dwelling unit provides handsome gray/brown laminate flooring with a calming beige wall color for a bright and airy atmosphere.
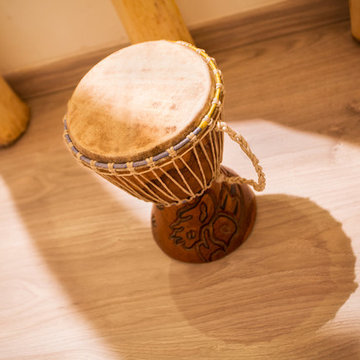
Photo by Ferenc Boros
Идея дизайна: маленькая гостиная комната в морском стиле с белыми стенами и полом из ламината для на участке и в саду
Идея дизайна: маленькая гостиная комната в морском стиле с белыми стенами и полом из ламината для на участке и в саду

天井にはスポットライト。レールで左右に動かせます。
На фото: маленькая изолированная гостиная комната в скандинавском стиле с синими стенами, деревянным полом, коричневым полом, потолком с обоями, обоями на стенах и акцентной стеной без камина, телевизора для на участке и в саду с
На фото: маленькая изолированная гостиная комната в скандинавском стиле с синими стенами, деревянным полом, коричневым полом, потолком с обоями, обоями на стенах и акцентной стеной без камина, телевизора для на участке и в саду с
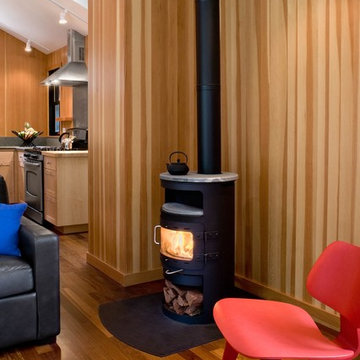
Cathy Schwabe Architecture
Fire Element and Partial Kitchen View in Main Space of 840 SF, 2 BR Cottage
Photo by David Wakely
На фото: маленькая гостиная комната в стиле рустика с темным паркетным полом и печью-буржуйкой для на участке и в саду с
На фото: маленькая гостиная комната в стиле рустика с темным паркетным полом и печью-буржуйкой для на участке и в саду с
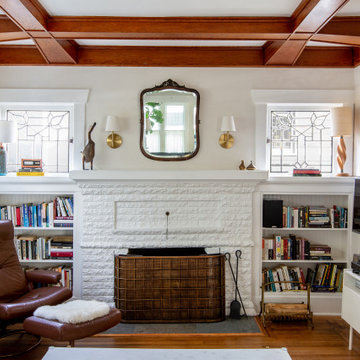
Design: H2D Architecture + Design
www.h2darchitects.com
Build: Crescent Builds
Photos: Rafael Soldi
На фото: маленькая гостиная комната в стиле кантри с темным паркетным полом и фасадом камина из кирпича для на участке и в саду с
На фото: маленькая гостиная комната в стиле кантри с темным паркетным полом и фасадом камина из кирпича для на участке и в саду с
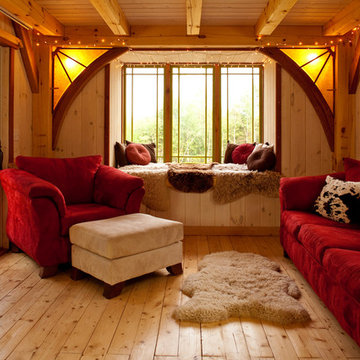
Josh Jackson
Свежая идея для дизайна: маленькая гостиная комната в стиле рустика с светлым паркетным полом без телевизора для на участке и в саду - отличное фото интерьера
Свежая идея для дизайна: маленькая гостиная комната в стиле рустика с светлым паркетным полом без телевизора для на участке и в саду - отличное фото интерьера
Маленькая древесного цвета гостиная для на участке и в саду – фото дизайна интерьера
1

