Маленькая гостиная с светлым паркетным полом для на участке и в саду – фото дизайна интерьера
Сортировать:
Бюджет
Сортировать:Популярное за сегодня
1 - 20 из 10 801 фото

Casey Dunn
На фото: маленькая открытая гостиная комната в стиле кантри с печью-буржуйкой, белыми стенами и светлым паркетным полом для на участке и в саду с
На фото: маленькая открытая гостиная комната в стиле кантри с печью-буржуйкой, белыми стенами и светлым паркетным полом для на участке и в саду с

Mid-century modern living room with open plan and floor to ceiling windows for indoor-outdoor ambiance, redwood paneled walls, exposed wood beam ceiling, wood flooring and mid-century modern style furniture, in Berkeley, California. - Photo by Bruce Damonte.

The living room at our Crouch End apartment project, creating a chic, cosy space to relax and entertain. A soft powder blue adorns the walls in a room that is flooded with natural light. Brass clad shelves bring a considered attention to detail, with contemporary fixtures contrasted with a traditional sofa shape.

A uniform and cohesive look adds simplicity to the overall aesthetic, supporting the minimalist design of this boathouse. The A5s is Glo’s slimmest profile, allowing for more glass, less frame, and wider sightlines. The concealed hinge creates a clean interior look while also providing a more energy-efficient air-tight window. The increased performance is also seen in the triple pane glazing used in both series. The windows and doors alike provide a larger continuous thermal break, multiple air seals, high-performance spacers, Low-E glass, and argon filled glazing, with U-values as low as 0.20. Energy efficiency and effortless minimalism create a breathtaking Scandinavian-style remodel.
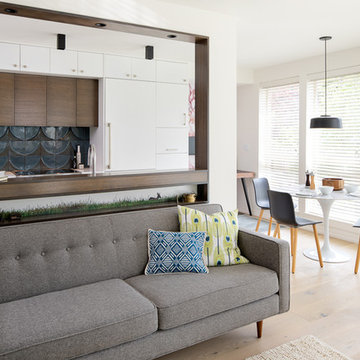
Источник вдохновения для домашнего уюта: маленькая открытая гостиная комната в современном стиле с белыми стенами, светлым паркетным полом и коричневым полом для на участке и в саду
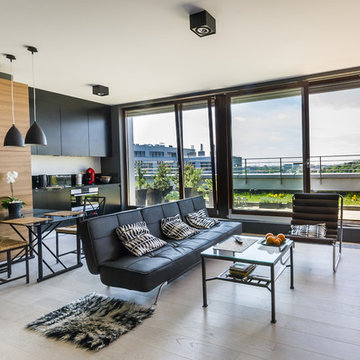
Идея дизайна: маленькая открытая гостиная комната в стиле модернизм с белыми стенами, телевизором на стене и светлым паркетным полом для на участке и в саду

The Eagle Harbor Cabin is located on a wooded waterfront property on Lake Superior, at the northerly edge of Michigan’s Upper Peninsula, about 300 miles northeast of Minneapolis.
The wooded 3-acre site features the rocky shoreline of Lake Superior, a lake that sometimes behaves like the ocean. The 2,000 SF cabin cantilevers out toward the water, with a 40-ft. long glass wall facing the spectacular beauty of the lake. The cabin is composed of two simple volumes: a large open living/dining/kitchen space with an open timber ceiling structure and a 2-story “bedroom tower,” with the kids’ bedroom on the ground floor and the parents’ bedroom stacked above.
The interior spaces are wood paneled, with exposed framing in the ceiling. The cabinets use PLYBOO, a FSC-certified bamboo product, with mahogany end panels. The use of mahogany is repeated in the custom mahogany/steel curvilinear dining table and in the custom mahogany coffee table. The cabin has a simple, elemental quality that is enhanced by custom touches such as the curvilinear maple entry screen and the custom furniture pieces. The cabin utilizes native Michigan hardwoods such as maple and birch. The exterior of the cabin is clad in corrugated metal siding, offset by the tall fireplace mass of Montana ledgestone at the east end.
The house has a number of sustainable or “green” building features, including 2x8 construction (40% greater insulation value); generous glass areas to provide natural lighting and ventilation; large overhangs for sun and snow protection; and metal siding for maximum durability. Sustainable interior finish materials include bamboo/plywood cabinets, linoleum floors, locally-grown maple flooring and birch paneling, and low-VOC paints.
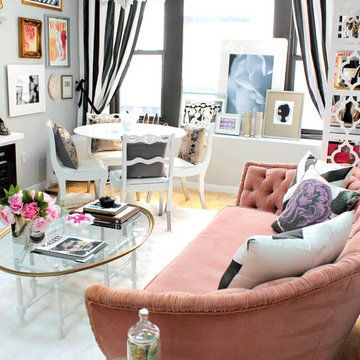
Источник вдохновения для домашнего уюта: маленькая изолированная гостиная комната в стиле фьюжн с серыми стенами и светлым паркетным полом для на участке и в саду

A neutral and calming open plan living space including a white kitchen with an oak interior, oak timber slats feature on the island clad in a Silestone Halcyon worktop and backsplash. The kitchen included a Quooker Fusion Square Tap, Fisher & Paykel Integrated Dishwasher Drawer, Bora Pursu Recirculation Hob, Zanussi Undercounter Oven. All walls, ceiling, kitchen units, home office, banquette & TV unit are painted Farrow and Ball Wevet. The oak floor finish is a combination of hard wax oil and a harder wearing lacquer. Discreet home office with white hide and slide doors and an oak veneer interior. LED lighting within the home office, under the TV unit and over counter kitchen units. Corner banquette with a solid oak veneer seat and white drawers underneath for storage. TV unit appears floating, features an oak slat backboard and white drawers for storage. Furnishings from CA Design, Neptune and Zara Home.

Angolo lettura scavato nella parete, interamente rivestito in legno di rovere, con base in laccato attrezzata con cassettoni. Libreria in tubolare metallico verniciato nero fissata a parete che completa la nicchia.

Open Living Room with Fireplace Storage, Wood Burning Stove and Book Shelf.
На фото: маленькая парадная, открытая гостиная комната в современном стиле с белыми стенами, светлым паркетным полом, печью-буржуйкой, фасадом камина из вагонки, телевизором на стене и сводчатым потолком для на участке и в саду с
На фото: маленькая парадная, открытая гостиная комната в современном стиле с белыми стенами, светлым паркетным полом, печью-буржуйкой, фасадом камина из вагонки, телевизором на стене и сводчатым потолком для на участке и в саду с

This young married couple enlisted our help to update their recently purchased condo into a brighter, open space that reflected their taste. They traveled to Copenhagen at the onset of their trip, and that trip largely influenced the design direction of their home, from the herringbone floors to the Copenhagen-based kitchen cabinetry. We blended their love of European interiors with their Asian heritage and created a soft, minimalist, cozy interior with an emphasis on clean lines and muted palettes.

This custom cottage designed and built by Aaron Bollman is nestled in the Saugerties, NY. Situated in virgin forest at the foot of the Catskill mountains overlooking a babling brook, this hand crafted home both charms and relaxes the senses.

На фото: маленькая гостиная комната с белыми стенами, светлым паркетным полом и деревянным потолком без телевизора для на участке и в саду с
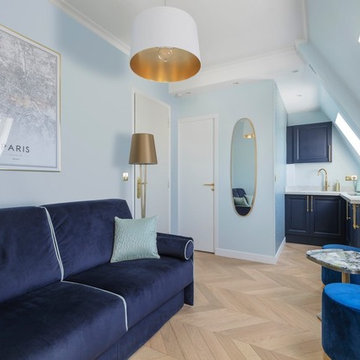
Crédit photos : Stéphane Durieu
Пример оригинального дизайна: маленькая двухуровневая гостиная комната в стиле неоклассика (современная классика) с синими стенами, светлым паркетным полом и телевизором на стене для на участке и в саду
Пример оригинального дизайна: маленькая двухуровневая гостиная комната в стиле неоклассика (современная классика) с синими стенами, светлым паркетным полом и телевизором на стене для на участке и в саду
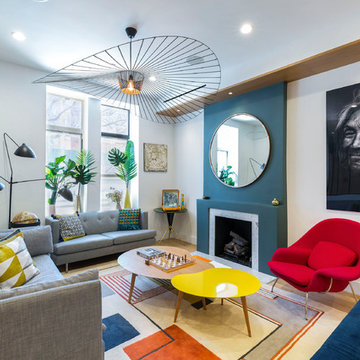
This is a gut renovation of a townhouse in Harlem.
Kate Glicksberg Photography
На фото: маленькая парадная, открытая гостиная комната в современном стиле с белыми стенами, светлым паркетным полом, стандартным камином и бежевым полом без телевизора для на участке и в саду
На фото: маленькая парадная, открытая гостиная комната в современном стиле с белыми стенами, светлым паркетным полом, стандартным камином и бежевым полом без телевизора для на участке и в саду
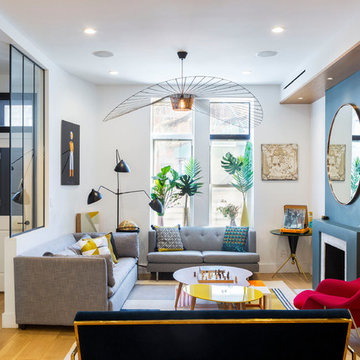
This is a gut renovation of a townhouse in Harlem.
Kate Glicksberg Photography
Свежая идея для дизайна: маленькая парадная, открытая гостиная комната в стиле фьюжн с белыми стенами, светлым паркетным полом, стандартным камином и бежевым полом без телевизора для на участке и в саду - отличное фото интерьера
Свежая идея для дизайна: маленькая парадная, открытая гостиная комната в стиле фьюжн с белыми стенами, светлым паркетным полом, стандартным камином и бежевым полом без телевизора для на участке и в саду - отличное фото интерьера
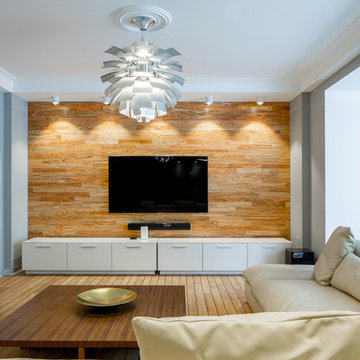
Источник вдохновения для домашнего уюта: маленькая парадная, открытая гостиная комната в современном стиле с белыми стенами, светлым паркетным полом, телевизором на стене и коричневым полом для на участке и в саду
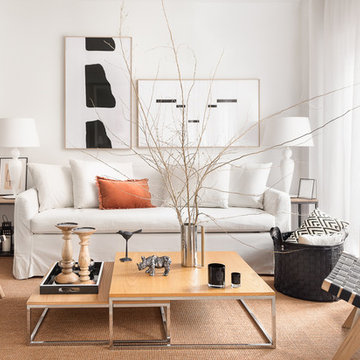
Refubishment and interior design of livingroom
Идея дизайна: маленькая парадная, открытая гостиная комната в современном стиле с белыми стенами, коричневым полом и светлым паркетным полом без телевизора, камина для на участке и в саду
Идея дизайна: маленькая парадная, открытая гостиная комната в современном стиле с белыми стенами, коричневым полом и светлым паркетным полом без телевизора, камина для на участке и в саду
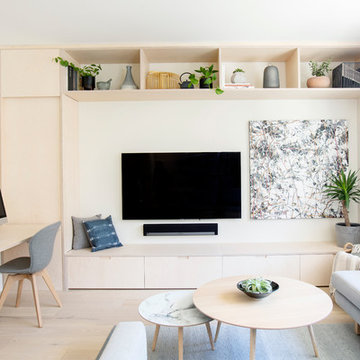
photographer: Janis Nicolay of Pinecone Camp
Идея дизайна: маленькая гостиная комната в скандинавском стиле с серыми стенами, светлым паркетным полом и телевизором на стене для на участке и в саду
Идея дизайна: маленькая гостиная комната в скандинавском стиле с серыми стенами, светлым паркетным полом и телевизором на стене для на участке и в саду
Маленькая гостиная с светлым паркетным полом для на участке и в саду – фото дизайна интерьера
1

