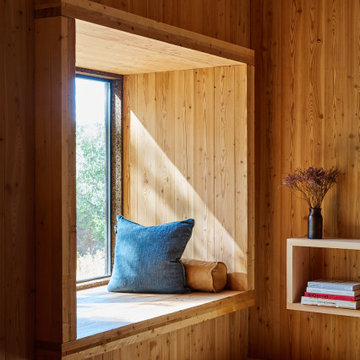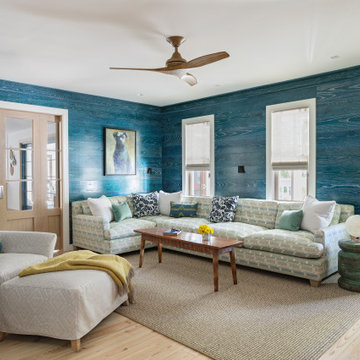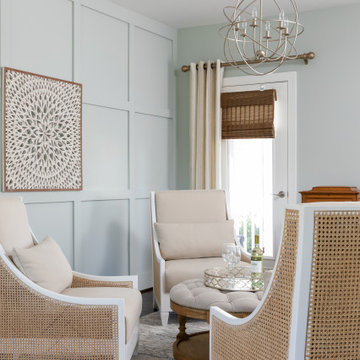Маленькая гостиная с деревянными стенами для на участке и в саду – фото дизайна интерьера
Сортировать:
Бюджет
Сортировать:Популярное за сегодня
1 - 20 из 438 фото
1 из 3

Un studio aménagé complètement sur mesure, avec une grande salle de bain avec lave-linge, la cuisine ouverte tout équipé, un lit surélevé dans un coin semi-privé, espace salle à manger et le séjour côté fenêtre filante. Vue sur la terrasse végétalisé.

Parc Fermé is an area at an F1 race track where cars are parked for display for onlookers.
Our project, Parc Fermé was designed and built for our previous client (see Bay Shore) who wanted to build a guest house and house his most recent retired race cars. The roof shape is inspired by his favorite turns at his favorite race track. Race fans may recognize it.
The space features a kitchenette, a full bath, a murphy bed, a trophy case, and the coolest Big Green Egg grill space you have ever seen. It was located on Sarasota Bay.

Designing and fitting a #tinyhouse inside a shipping container, 8ft (2.43m) wide, 8.5ft (2.59m) high, and 20ft (6.06m) length, is one of the most challenging tasks we've undertaken, yet very satisfying when done right.
We had a great time designing this #tinyhome for a client who is enjoying the convinience of travelling is style.

semi open living area with warm timber cladding and concealed ambient lighting
Пример оригинального дизайна: маленькая открытая гостиная комната в современном стиле с бетонным полом, серым полом, бежевыми стенами и деревянными стенами для на участке и в саду
Пример оригинального дизайна: маленькая открытая гостиная комната в современном стиле с бетонным полом, серым полом, бежевыми стенами и деревянными стенами для на участке и в саду

Идея дизайна: маленькая изолированная гостиная комната в стиле кантри с белыми стенами, светлым паркетным полом, стандартным камином, фасадом камина из камня и деревянными стенами без телевизора для на участке и в саду

Two large, eight feet wide, sliding glass doors open the cabin interior to the surrounding forest.
На фото: маленькая двухуровневая гостиная комната в скандинавском стиле с бежевыми стенами, полом из керамической плитки, серым полом, сводчатым потолком и деревянными стенами для на участке и в саду с
На фото: маленькая двухуровневая гостиная комната в скандинавском стиле с бежевыми стенами, полом из керамической плитки, серым полом, сводчатым потолком и деревянными стенами для на участке и в саду с

Angolo lettura scavato nella parete, interamente rivestito in legno di rovere, con base in laccato attrezzata con cassettoni. Libreria in tubolare metallico verniciato nero fissata a parete che completa la nicchia.

The Family Room included a sofa, coffee table, and piano that the family wanted to keep. We wanted to ensure that this space worked with higher volumes of foot traffic, more frequent use, and of course… the occasional spills. We used an indoor/outdoor rug that is soft underfoot and brought in the beautiful coastal aquas and blues with it. A sturdy oak cabinet atop brass metal legs makes for an organized place to stash games, art supplies, and toys to keep the family room neat and tidy, while still allowing for a space to live.
Even the remotes and video game controllers have their place. Behind the media stand is a feature wall, done by our contractor per our design, which turned out phenomenally! It features an exaggerated and unique diamond pattern.
We love to design spaces that are just as functional, as they are beautiful.

Projet de Tiny House sur les toits de Paris, avec 17m² pour 4 !
Свежая идея для дизайна: маленькая двухуровневая гостиная комната в белых тонах с отделкой деревом в восточном стиле с с книжными шкафами и полками, бетонным полом, белым полом, деревянным потолком и деревянными стенами для на участке и в саду - отличное фото интерьера
Свежая идея для дизайна: маленькая двухуровневая гостиная комната в белых тонах с отделкой деревом в восточном стиле с с книжными шкафами и полками, бетонным полом, белым полом, деревянным потолком и деревянными стенами для на участке и в саду - отличное фото интерьера

リビングには太陽が低くなる秋、冬、春には太陽光が差込み、床タイルを温めてくれるので、晴れた日には暖房いらずで過ごすことができる吹き抜けながら暖かい空間です。天井のシーリングファン も活躍してくれています
Пример оригинального дизайна: маленькая открытая гостиная комната в стиле лофт с полом из керамогранита и деревянными стенами для на участке и в саду
Пример оригинального дизайна: маленькая открытая гостиная комната в стиле лофт с полом из керамогранита и деревянными стенами для на участке и в саду

Vista dei divani
На фото: маленькая открытая гостиная комната в современном стиле с паркетным полом среднего тона, мультимедийным центром, многоуровневым потолком и деревянными стенами для на участке и в саду с
На фото: маленькая открытая гостиная комната в современном стиле с паркетным полом среднего тона, мультимедийным центром, многоуровневым потолком и деревянными стенами для на участке и в саду с

TV Room
На фото: маленькая изолированная гостиная комната в стиле модернизм с белыми стенами, темным паркетным полом, телевизором на стене, коричневым полом и деревянными стенами для на участке и в саду
На фото: маленькая изолированная гостиная комната в стиле модернизм с белыми стенами, темным паркетным полом, телевизором на стене, коричневым полом и деревянными стенами для на участке и в саду

Современный дизайн интерьера гостиной, контрастные цвета, скандинавский стиль. Сочетание белого, черного и желтого. Желтые панели, серый диван.
Источник вдохновения для домашнего уюта: маленькая гостиная комната в скандинавском стиле с желтыми стенами, зоной отдыха, бежевым полом, балками на потолке, деревянными стенами, акцентной стеной и полом из ламината для на участке и в саду
Источник вдохновения для домашнего уюта: маленькая гостиная комната в скандинавском стиле с желтыми стенами, зоной отдыха, бежевым полом, балками на потолке, деревянными стенами, акцентной стеной и полом из ламината для на участке и в саду

На фото: маленькая гостиная комната в современном стиле с белыми стенами, полом из керамической плитки, фасадом камина из дерева, телевизором на стене, бежевым полом, многоуровневым потолком и деревянными стенами без камина для на участке и в саду с

Snuggle up with a good book and read by natural light in this reading nook oasis, built into a niche in the wall.
Стильный дизайн: маленькая двухуровневая гостиная комната в стиле модернизм с светлым паркетным полом, деревянным потолком и деревянными стенами для на участке и в саду - последний тренд
Стильный дизайн: маленькая двухуровневая гостиная комната в стиле модернизм с светлым паркетным полом, деревянным потолком и деревянными стенами для на участке и в саду - последний тренд

The design of this remodel of a small two-level residence in Noe Valley reflects the owner's passion for Japanese architecture. Having decided to completely gut the interior partitions, we devised a better-arranged floor plan with traditional Japanese features, including a sunken floor pit for dining and a vocabulary of natural wood trim and casework. Vertical grain Douglas Fir takes the place of Hinoki wood traditionally used in Japan. Natural wood flooring, soft green granite and green glass backsplashes in the kitchen further develop the desired Zen aesthetic. A wall to wall window above the sunken bath/shower creates a connection to the outdoors. Privacy is provided through the use of switchable glass, which goes from opaque to clear with a flick of a switch. We used in-floor heating to eliminate the noise associated with forced-air systems.

Стильный дизайн: маленькая изолированная гостиная комната в морском стиле с синими стенами, светлым паркетным полом и деревянными стенами для на участке и в саду - последний тренд

This project tell us an personal client history, was published in the most important magazines and profesional sites. We used natural materials, special lighting, design furniture and beautiful art pieces.

San Francisco loft contemporary living room, which mixes a mid-century modern sofa with Moroccan influences in a patterned ottoman used as a coffee table, and teardrop-shaped brass pendant lamps. Full height gold curtains filter sunlight into the space and a yellow and green patterned rug anchors the living area in front of a wall-mounted TV over a mid-century sideboard used as media storage.

The formal living room is one of our favorites! The chairs are not only elegant, they’re also incredibly comfortable and offer just the right height of pillow to ensure you can get really comfy. It’s elegant coastal decor at its finest with chairs constructed of white-lacquered mahogany with handwoven cane sides and back. The upholstery and lumbar pillows are made of a creamy linen fabric. The gorgeous chandelier is a showstopper, made of wrought iron, pairs an airy open design with a glossy glass droplet accent crystal in the middle. Don’t forget the cocktail ottoman, made of natural oak wood and linen-tufted fabric on top with bronze nailheads to complete the look. A family heirloom comes into play with an old record player that they wanted to showcase. A fun and unique piece, it fits beautifully between the two French doors that open to the front porch. The French doors have custom woven wood shades with a pair of simple wide linen stripe custom draperies flanking one side. This room is a perfect place to sit and read or sip a glass of wine.
Маленькая гостиная с деревянными стенами для на участке и в саду – фото дизайна интерьера
1

