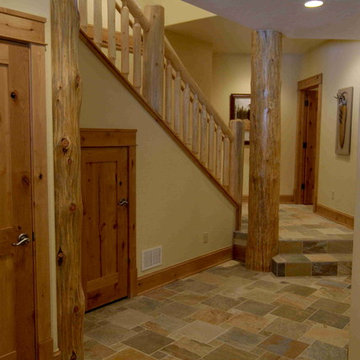Лестница в стиле рустика – фото дизайна интерьера с высоким бюджетом
Сортировать:
Бюджет
Сортировать:Популярное за сегодня
161 - 180 из 828 фото
1 из 3
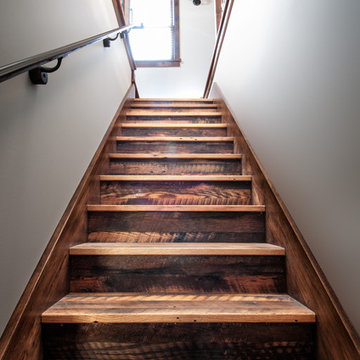
Photography by Paul Linnebach
Источник вдохновения для домашнего уюта: лестница среднего размера в стиле рустика
Источник вдохновения для домашнего уюта: лестница среднего размера в стиле рустика
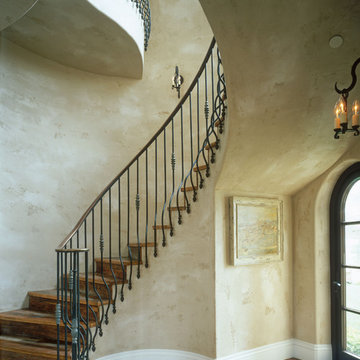
Идея дизайна: изогнутая деревянная лестница среднего размера в стиле рустика с деревянными ступенями и металлическими перилами
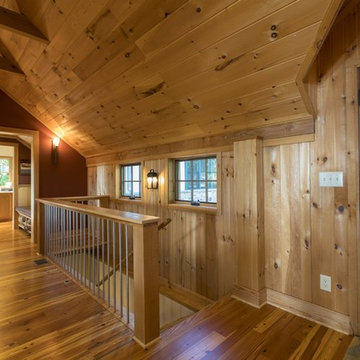
На фото: большая прямая деревянная лестница в стиле рустика с деревянными ступенями и металлическими перилами
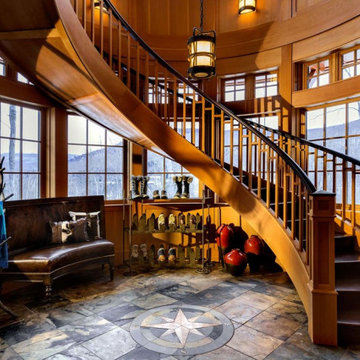
This three-story vacation home for a family of ski enthusiasts features 5 bedrooms and a six-bed bunk room, 5 1/2 bathrooms, kitchen, dining room, great room, 2 wet bars, great room, exercise room, basement game room, office, mud room, ski work room, decks, stone patio with sunken hot tub, garage, and elevator.
The home sits into an extremely steep, half-acre lot that shares a property line with a ski resort and allows for ski-in, ski-out access to the mountain’s 61 trails. This unique location and challenging terrain informed the home’s siting, footprint, program, design, interior design, finishes, and custom made furniture.
Credit: Samyn-D'Elia Architects
Project designed by Franconia interior designer Randy Trainor. She also serves the New Hampshire Ski Country, Lake Regions and Coast, including Lincoln, North Conway, and Bartlett.
For more about Randy Trainor, click here: https://crtinteriors.com/
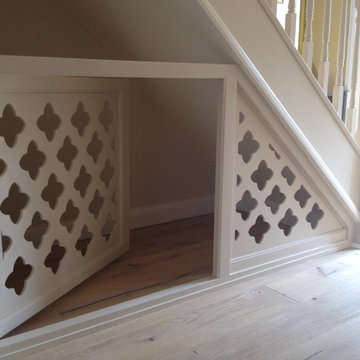
Once working drawings were finalised we collaborated with our carpenter to ensure that our client's brief was met. She has two small dogs and needed an enclosed space that would not make her dogs feel claustrophobic. In line with this, a selection of designs were suggested, factoring in the rigidity and flexibility of the materials being used and the space available.
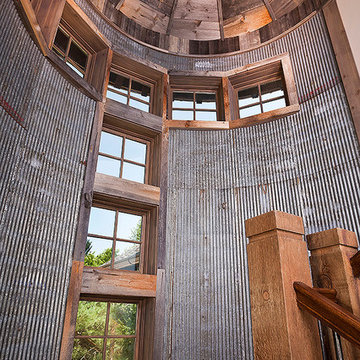
Top of the staircase going into the bedrooms
Пример оригинального дизайна: винтовая деревянная лестница среднего размера в стиле рустика с деревянными ступенями
Пример оригинального дизайна: винтовая деревянная лестница среднего размера в стиле рустика с деревянными ступенями
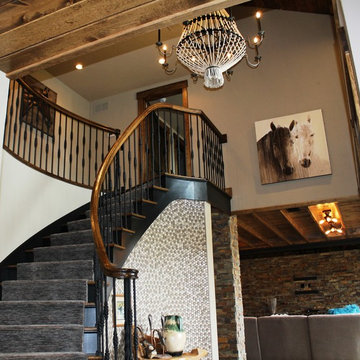
Пример оригинального дизайна: изогнутая лестница среднего размера в стиле рустика с деревянными ступенями, крашенными деревянными подступенками и перилами из смешанных материалов
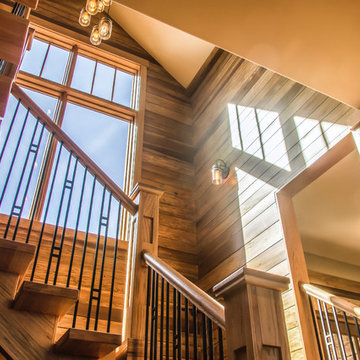
This client loved wood. Site-harvested lumber was applied to the stairwell walls with beautiful effect in this North Asheville home. The tongue-and-groove, nickel-jointed milling and installation, along with the simple detail metal balusters created a focal point for the home.
The heavily-sloped lot afforded great views out back, demanded lots of view-facing windows, and required supported decks off the main floor and lower level.
The screened porch features a massive, wood-burning outdoor fireplace with a traditional hearth, faced with natural stone. The side-yard natural-look water feature attracts many visitors from the surrounding woods.
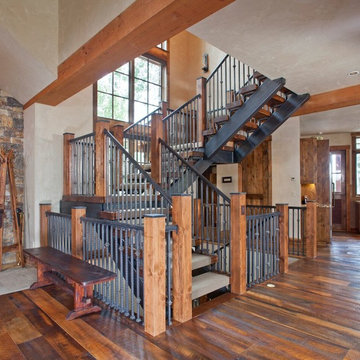
Свежая идея для дизайна: п-образная лестница среднего размера в стиле рустика с деревянными ступенями без подступенок - отличное фото интерьера
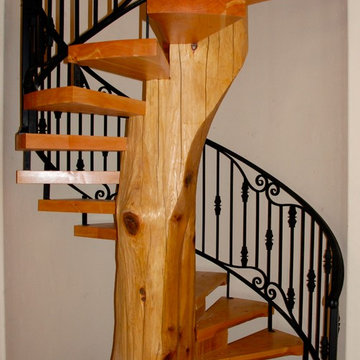
Источник вдохновения для домашнего уюта: винтовая деревянная лестница в стиле рустика с деревянными ступенями
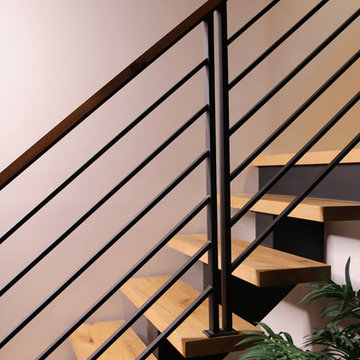
Custom Floating staircases with steel flat bar railing and oak treads. Railing and staircase by Keuka Studios
Идея дизайна: лестница на больцах, среднего размера в стиле рустика с деревянными ступенями и металлическими перилами без подступенок
Идея дизайна: лестница на больцах, среднего размера в стиле рустика с деревянными ступенями и металлическими перилами без подступенок
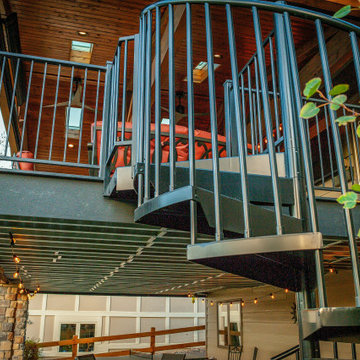
Beautiful custom spiral staircase
Источник вдохновения для домашнего уюта: большая винтовая лестница в стиле рустика с металлическими ступенями и металлическими перилами
Источник вдохновения для домашнего уюта: большая винтовая лестница в стиле рустика с металлическими ступенями и металлическими перилами
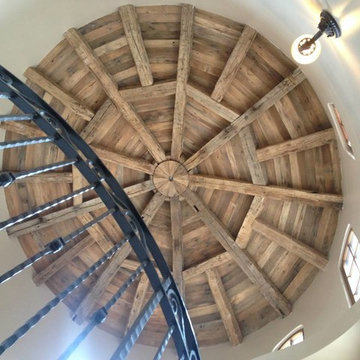
Идея дизайна: винтовая лестница среднего размера в стиле рустика с металлическими перилами
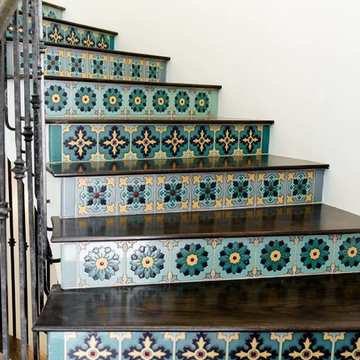
This three story, 9,500+ square foot Modern Spanish beauty features 7 bedrooms, 9 full and 2 half bathrooms, a wine cellar, private gym, guest house, and a poolside outdoor space out of our dreams. I spent nearly two years perfecting every aspect of the design, from flooring and tile to cookware and cutlery. With strong Spanish Colonial architecture, this space beckoned for a more refined design plan, all in keeping with the timeless beauty of Spanish style. This project became a favorite of mine, and I hope you'll enjoy it, too.
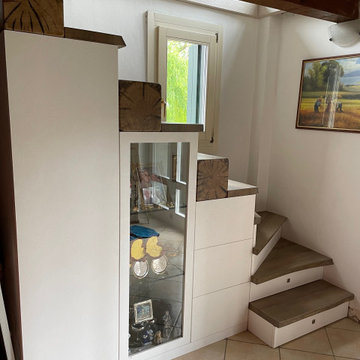
Scala contenitiva in legno di rovere recuperato che comprende ante, cassetti laccati bianco spatolato e vetrinetta.
Пример оригинального дизайна: большая угловая деревянная лестница в стиле рустика с деревянными ступенями и металлическими перилами
Пример оригинального дизайна: большая угловая деревянная лестница в стиле рустика с деревянными ступенями и металлическими перилами
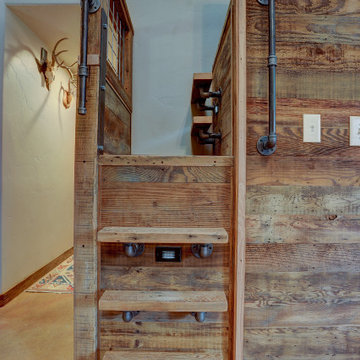
Beautiful custom barn wood loft staircase/ladder for a guest house in Sisters Oregon
На фото: маленькая угловая металлическая лестница в стиле рустика с деревянными ступенями и металлическими перилами для на участке и в саду
На фото: маленькая угловая металлическая лестница в стиле рустика с деревянными ступенями и металлическими перилами для на участке и в саду
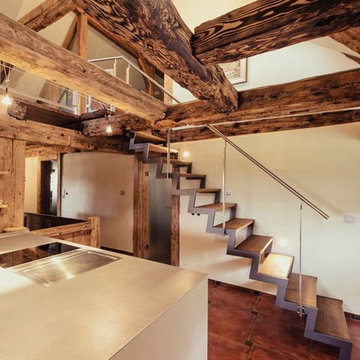
Стильный дизайн: маленькая прямая лестница в стиле рустика с деревянными ступенями без подступенок для на участке и в саду - последний тренд
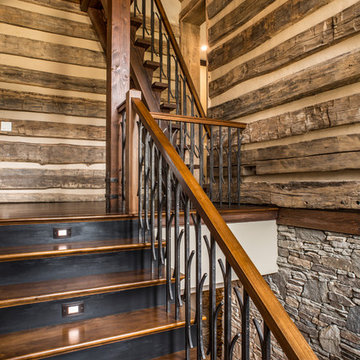
The rusticity isn’t just for show. Homeowner Minette Johnson’s health is endangered by exposure to chemicals, so materials had to be totally natural, with everything finished off site. Kirk is a hobby potter and woodworker, and his handmade furnishings include this live-edge coffee table. The floors are hand-scraped, square-pegged “French Bleed” black walnut by Burchette & Burchette Hardwood Floors in Elkin, NC. Another wood company, Appalachian Antique Hardwoods of Waynesville, specializes in reclaimed timbers. Sourcing specimens from all over the Southeast to create the stairwell and accent wall visible from the great room, “they picked the best pieces for us,” notes Kevin Reed, owner of BlueStone Construction. The low-key-theatrical hearth surround was cut by Three River Stone in Upstate South Carolina. Architect Wayland Shamburger designed the steel mantel and loft balustrade.
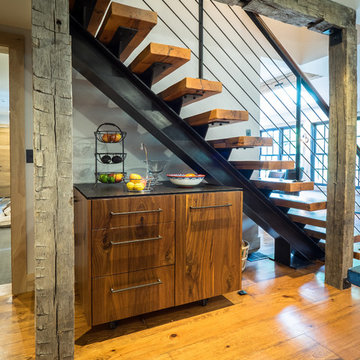
Photographer: Thomas Robert Clark
Идея дизайна: прямая лестница среднего размера в стиле рустика с деревянными ступенями и металлическими перилами без подступенок
Идея дизайна: прямая лестница среднего размера в стиле рустика с деревянными ступенями и металлическими перилами без подступенок
Лестница в стиле рустика – фото дизайна интерьера с высоким бюджетом
9
