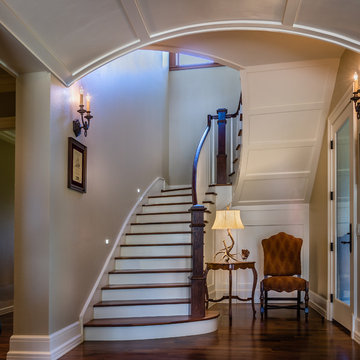Лестница в стиле рустика – фото дизайна интерьера с высоким бюджетом
Сортировать:
Бюджет
Сортировать:Популярное за сегодня
81 - 100 из 828 фото
1 из 3
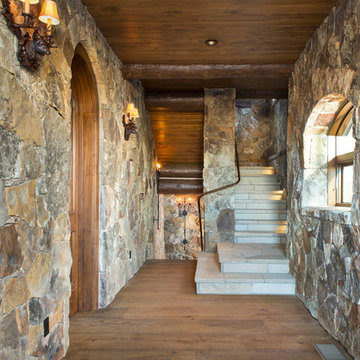
Kimberly Gavin Photography
Свежая идея для дизайна: п-образная деревянная лестница среднего размера в стиле рустика с деревянными ступенями - отличное фото интерьера
Свежая идея для дизайна: п-образная деревянная лестница среднего размера в стиле рустика с деревянными ступенями - отличное фото интерьера
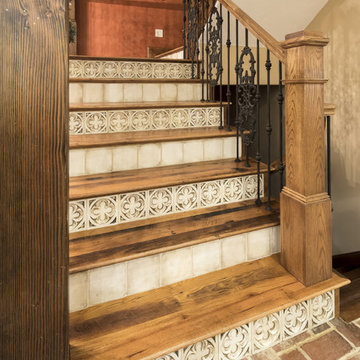
The tile inlay at the stair risers matches the three dimensional kitchen back splash which features basket weave marble. There is a stone front farm sink and brick floor, the wrought iron railing element is repeated in other aspects of the home.
Photography by Great Island Photography
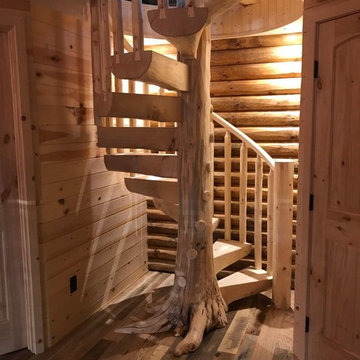
A StairMeister Log Works custom 55-1/4" hand carved tread beetle kill pine spiral stair. This stair is totally custom, This stair replaces the previous submarine style metal stair. I designed this stair as big as I possibly could to fit the existing space and meet the 1-1/2" rail code. Notice the hand dovetailed joinery to connect the baluster to the tread with perfect contrast. This photo was actually taken by the owner on her cell phone. I just love this photo it captures so much! Notice how the first tread and the optional root base were perfectly rotated for easy access. Besides its size the landing and 2nd floor door above were the controlling factors in this design,
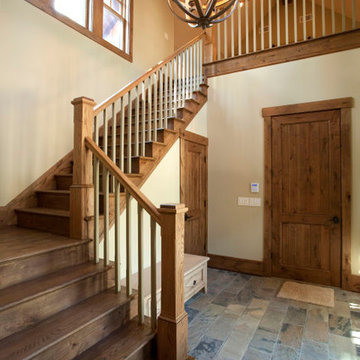
Mud Room -
Slate tile floor & stained oak stair railings
Источник вдохновения для домашнего уюта: большая угловая деревянная лестница в стиле рустика с деревянными ступенями и деревянными перилами
Источник вдохновения для домашнего уюта: большая угловая деревянная лестница в стиле рустика с деревянными ступенями и деревянными перилами
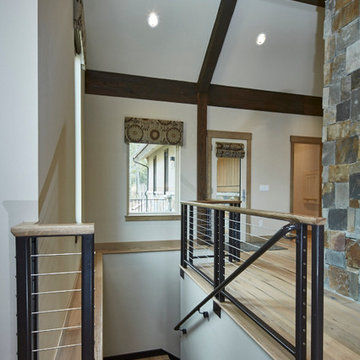
Пример оригинального дизайна: большая угловая деревянная лестница в стиле рустика с деревянными ступенями и металлическими перилами
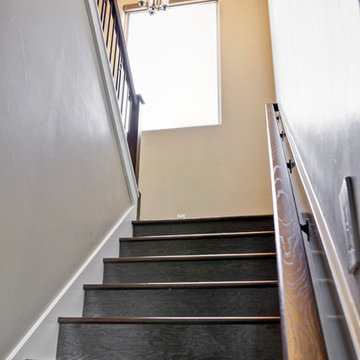
Пример оригинального дизайна: п-образная деревянная лестница среднего размера в стиле рустика с деревянными ступенями и металлическими перилами
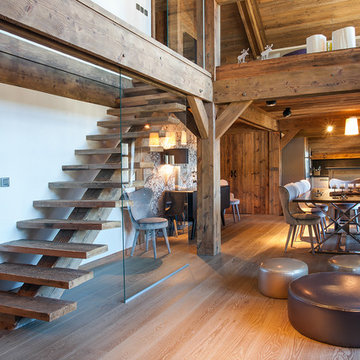
Sébastien Veronese
На фото: большая прямая лестница в стиле рустика с деревянными ступенями без подступенок с
На фото: большая прямая лестница в стиле рустика с деревянными ступенями без подступенок с
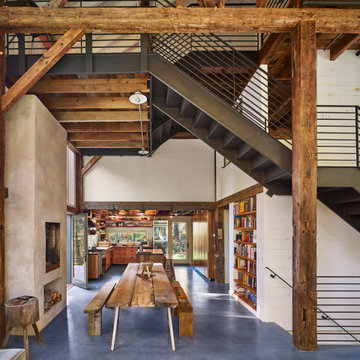
Источник вдохновения для домашнего уюта: большая п-образная металлическая лестница в стиле рустика с металлическими ступенями и металлическими перилами
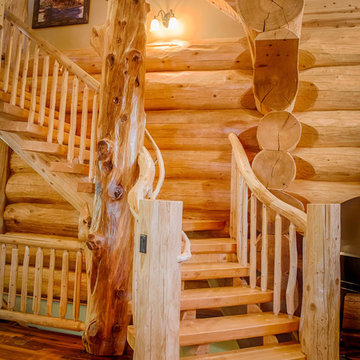
Western Red Cedar Pioneer Log Homes of BC log home, 4,200 square feet, 4 bedrooms, 3.5 bath, on 3 levels with 2 car garage and recreation room. Extensive outdoor living, spaces on 5 acres with outdoor fireplace on covered deck.
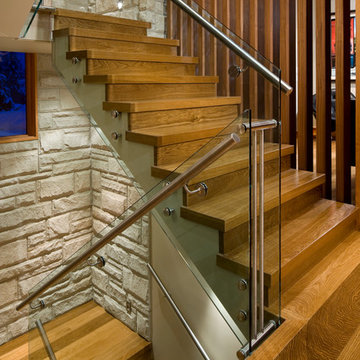
Whistler, BC, Modest building design with respect to surrounding environment yet modern interior space and warm, welcoming lighting throughout the house.
*illustrated images are from participated project while working with: Openspace Architecture Inc.
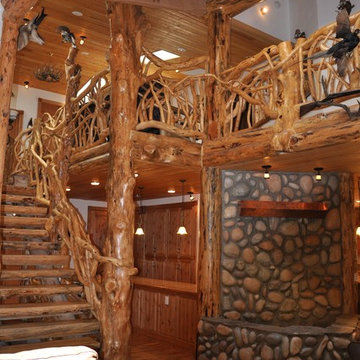
hand crafted hand rail and stairwell ,reclaimed flooring
cedar ceiling
antler lights
Источник вдохновения для домашнего уюта: большая прямая лестница в стиле рустика с деревянными ступенями и деревянными перилами без подступенок
Источник вдохновения для домашнего уюта: большая прямая лестница в стиле рустика с деревянными ступенями и деревянными перилами без подступенок
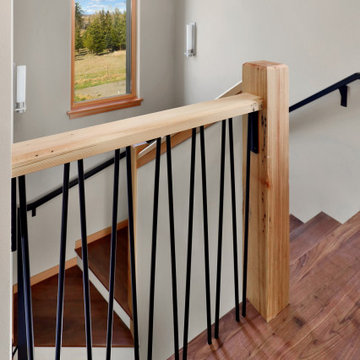
The Twin Peaks Passive House + ADU was designed and built to remain resilient in the face of natural disasters. Fortunately, the same great building strategies and design that provide resilience also provide a home that is incredibly comfortable and healthy while also visually stunning.
This home’s journey began with a desire to design and build a house that meets the rigorous standards of Passive House. Before beginning the design/ construction process, the homeowners had already spent countless hours researching ways to minimize their global climate change footprint. As with any Passive House, a large portion of this research was focused on building envelope design and construction. The wall assembly is combination of six inch Structurally Insulated Panels (SIPs) and 2x6 stick frame construction filled with blown in insulation. The roof assembly is a combination of twelve inch SIPs and 2x12 stick frame construction filled with batt insulation. The pairing of SIPs and traditional stick framing allowed for easy air sealing details and a continuous thermal break between the panels and the wall framing.
Beyond the building envelope, a number of other high performance strategies were used in constructing this home and ADU such as: battery storage of solar energy, ground source heat pump technology, Heat Recovery Ventilation, LED lighting, and heat pump water heating technology.
In addition to the time and energy spent on reaching Passivhaus Standards, thoughtful design and carefully chosen interior finishes coalesce at the Twin Peaks Passive House + ADU into stunning interiors with modern farmhouse appeal. The result is a graceful combination of innovation, durability, and aesthetics that will last for a century to come.
Despite the requirements of adhering to some of the most rigorous environmental standards in construction today, the homeowners chose to certify both their main home and their ADU to Passive House Standards. From a meticulously designed building envelope that tested at 0.62 ACH50, to the extensive solar array/ battery bank combination that allows designated circuits to function, uninterrupted for at least 48 hours, the Twin Peaks Passive House has a long list of high performance features that contributed to the completion of this arduous certification process. The ADU was also designed and built with these high standards in mind. Both homes have the same wall and roof assembly ,an HRV, and a Passive House Certified window and doors package. While the main home includes a ground source heat pump that warms both the radiant floors and domestic hot water tank, the more compact ADU is heated with a mini-split ductless heat pump. The end result is a home and ADU built to last, both of which are a testament to owners’ commitment to lessen their impact on the environment.
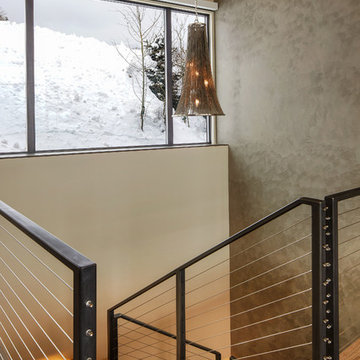
David Marlow Photography
На фото: лестница среднего размера, на больцах в стиле рустика с деревянными ступенями и перилами из тросов без подступенок с
На фото: лестница среднего размера, на больцах в стиле рустика с деревянными ступенями и перилами из тросов без подступенок с
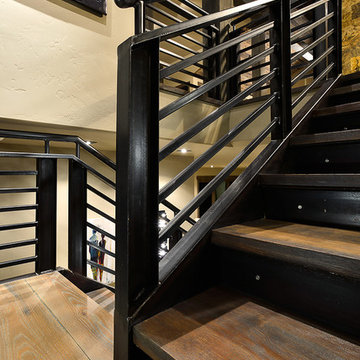
На фото: п-образная металлическая лестница среднего размера в стиле рустика с деревянными ступенями и перилами из тросов с
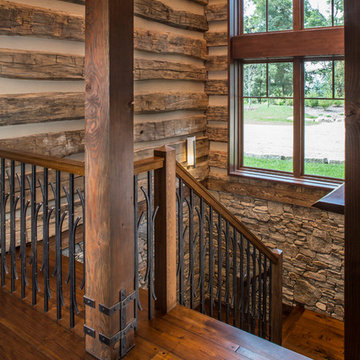
unique and custom steel balusters and strapping around posts. Reclaimed logs on walls
Свежая идея для дизайна: угловая деревянная лестница среднего размера в стиле рустика с деревянными ступенями и деревянными перилами - отличное фото интерьера
Свежая идея для дизайна: угловая деревянная лестница среднего размера в стиле рустика с деревянными ступенями и деревянными перилами - отличное фото интерьера
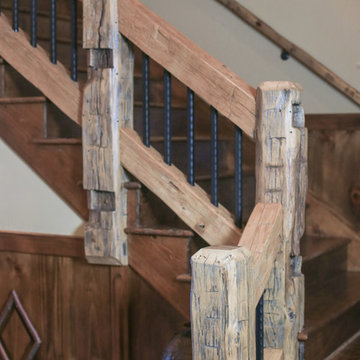
The grand entrance is full of details with hand-chiseled newel post combined with wood stained treads and risers on the stairs. The iron pickets are heavy and textured. The walls are treated with a slight texture to give the appearance of age and the color is a soft, warm tan that lends itself well with the stronger colors used in the many vintage rugs throughout the home. The wainscoting is customized stained wood with hand-peeled wood repeated the diamond shape from the exterior railings and common with an Adirondack style home.
Designed by Melodie Durham of Durham Designs & Consulting, LLC.
Photo by Livengood Photographs [www.livengoodphotographs.com/design].
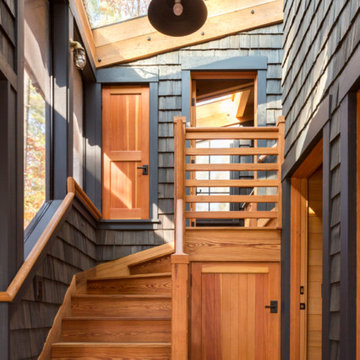
Jeff Roberts Imaging
Пример оригинального дизайна: маленькая угловая деревянная лестница в стиле рустика с деревянными ступенями, деревянными перилами и кладовкой или шкафом под ней для на участке и в саду
Пример оригинального дизайна: маленькая угловая деревянная лестница в стиле рустика с деревянными ступенями, деревянными перилами и кладовкой или шкафом под ней для на участке и в саду
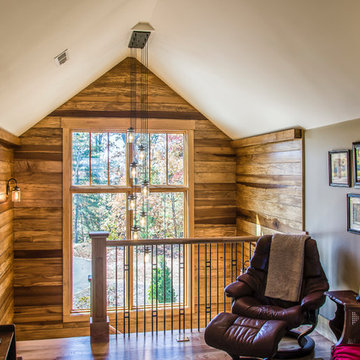
This client loved wood. Site-harvested lumber was applied to the stairwell walls with beautiful effect in this North Asheville home. The tongue-and-groove, nickel-jointed milling and installation, along with the simple detail metal balusters created a focal point for the home.
The heavily-sloped lot afforded great views out back, demanded lots of view-facing windows, and required supported decks off the main floor and lower level.
The screened porch features a massive, wood-burning outdoor fireplace with a traditional hearth, faced with natural stone. The side-yard natural-look water feature attracts many visitors from the surrounding woods.
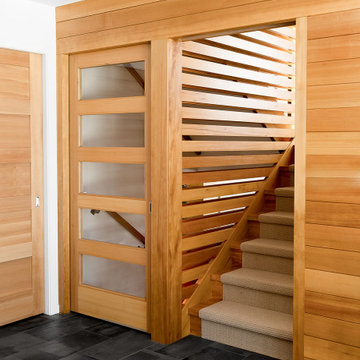
new stair with ability to close off the lower level for privacy and sound isolation. The center wall has LED lighting inside to provide hidden light at night.
Лестница в стиле рустика – фото дизайна интерьера с высоким бюджетом
5
