Лестница в стиле рустика – фото дизайна интерьера с высоким бюджетом
Сортировать:
Бюджет
Сортировать:Популярное за сегодня
121 - 140 из 827 фото
1 из 3
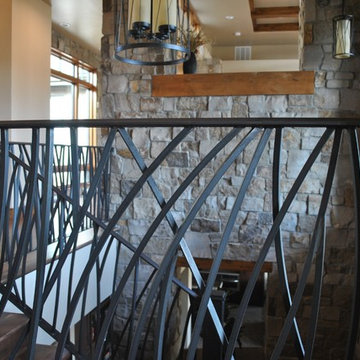
This interior handrail has a decorative top rail, 5/8" solid square pickets that were rolled and a flat bar bottom rail. It has a hammered edge with a darkening patina with matte clear coat finish. The top of the newel posts are fabricated from solid plate with hammered edges and darkening patina finish. The post wraps are also flat bar with hammered edge and patina finish.
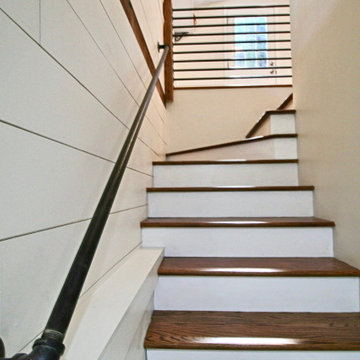
Идея дизайна: изогнутая деревянная лестница среднего размера в стиле рустика с крашенными деревянными ступенями, металлическими перилами и стенами из вагонки
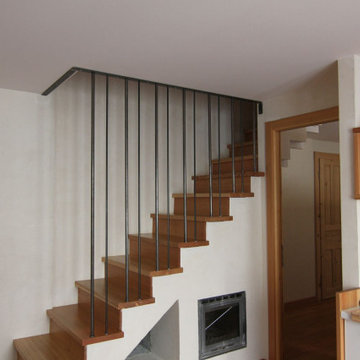
Cucine minimali e rivestimento scale per questi aparthotel in residence collegato ad un grande albergo in centro Courmayeur ,la cucina ha tutto il necessario in piccoli spazi ed il retro di una di esse diventa addirittura una protezione per una scala
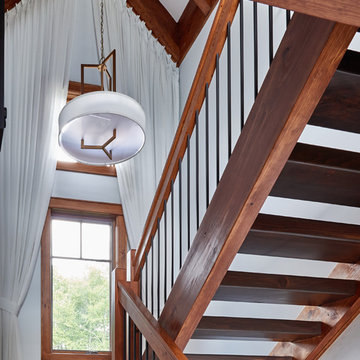
This beautiful MossCreek custom designed home is very unique in that it features the rustic styling that MossCreek is known for, while also including stunning midcentury interior details and elements. The clients wanted a mountain home that blended in perfectly with its surroundings, but also served as a reminder of their primary residence in Florida. Perfectly blended together, the result is another MossCreek home that accurately reflects a client's taste.
Custom Home Design by MossCreek.
Construction by Rick Riddle.
Photography by Dustin Peck Photography.
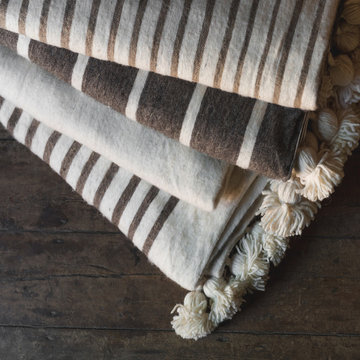
A selection of our popular hand-woven Moroccan pom pom blankets in a modern rustic, earthy colour palette, which are handcrafted for us by three generations of weavers. Popular with interior designers and boutique hotels, these blankets are available in a variety of sizes for trade orders. Contact us for details.
Photo: Dave Bullivant
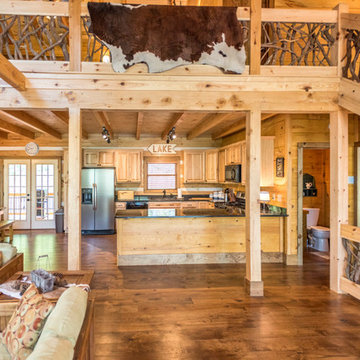
Пример оригинального дизайна: большая прямая лестница в стиле рустика с деревянными ступенями и деревянными перилами без подступенок
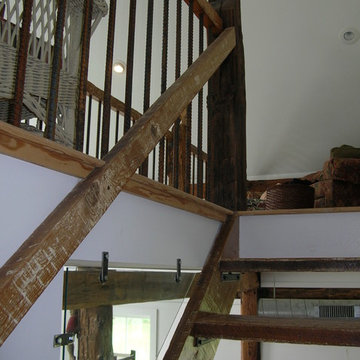
This horse barn conversion was Joyce Cole’s dream. It represented her vision to create a cozy home and office as close as possible to her beloved horses.
Old Saratoga Restorations completed the conversion in the middle of winter, repouring the concrete floor, repairing the roof and rotted beam foundation, replacing windows and using reclaimed oak and hemlock beams from the barn to create a staircase. Resawn beams were used for stair treads, shelves, railings and cabinets.
The barn’s innovative touches include plate glass viewing windows into the horse stalls from the kitchen and the mudroom.
OSR also created a custom mahogany door, utility room, new high-end kitchen, 2 bathrooms, a stable room and a mudroom with a Dutch door.

This rustic, two-story boat house featuring a unique mansard styled roof brings a new and refreshing vibe to traditional Lake Muskoka. The dark exterior features are a bold addition to the property while simultaneously enhancing Muskoka`s beautiful, natural landscape.
Featured on the upper half of this build is an open concept, refreshing, all white interior that embodies summer as well as has a stunning view of Lake Muskoka from all angles. The boathouse contains all the necessities while keeping it simple and fresh.
Tamarack North prides their company off professional engineers and builders passionate about serving Muskoka, Lake of Bays and Georgian Bay with fine seasonal homes.
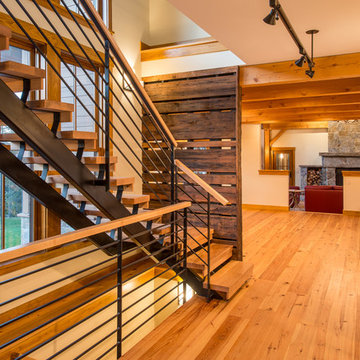
Paul Rogers
Источник вдохновения для домашнего уюта: угловая лестница среднего размера в стиле рустика с деревянными ступенями без подступенок
Источник вдохновения для домашнего уюта: угловая лестница среднего размера в стиле рустика с деревянными ступенями без подступенок
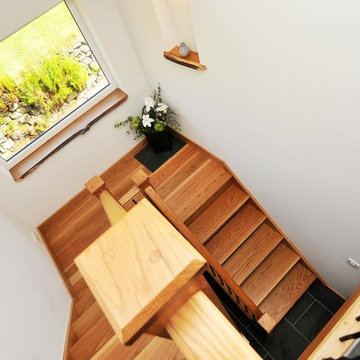
Пример оригинального дизайна: угловая деревянная лестница среднего размера в стиле рустика с деревянными ступенями
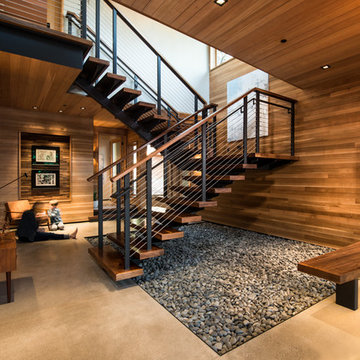
Interior Staircase
Стильный дизайн: большая лестница на больцах в стиле рустика с деревянными ступенями без подступенок - последний тренд
Стильный дизайн: большая лестница на больцах в стиле рустика с деревянными ступенями без подступенок - последний тренд
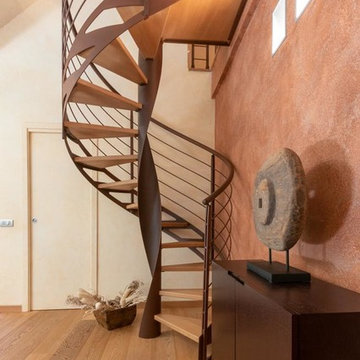
La scala elicoidale ha una finitura laccata tipo corten, analoga al colore della parete di fondo.
Fotografo: Maurizio Sala
На фото: маленькая винтовая лестница в стиле рустика с деревянными ступенями и металлическими перилами без подступенок для на участке и в саду с
На фото: маленькая винтовая лестница в стиле рустика с деревянными ступенями и металлическими перилами без подступенок для на участке и в саду с
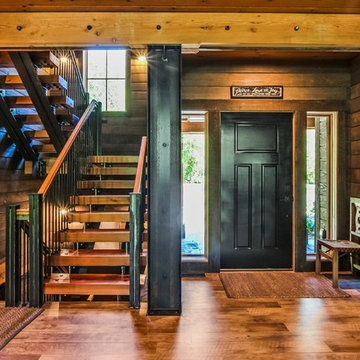
Artisan Craft Homes
На фото: большая п-образная металлическая лестница в стиле рустика с деревянными ступенями и перилами из смешанных материалов
На фото: большая п-образная металлическая лестница в стиле рустика с деревянными ступенями и перилами из смешанных материалов
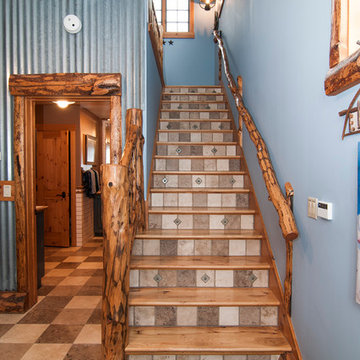
Part of the Horse barn - this entry leads to the 2bed/bath guest quarters.
Стильный дизайн: прямая лестница среднего размера в стиле рустика с деревянными ступенями и подступенками из плитки - последний тренд
Стильный дизайн: прямая лестница среднего размера в стиле рустика с деревянными ступенями и подступенками из плитки - последний тренд
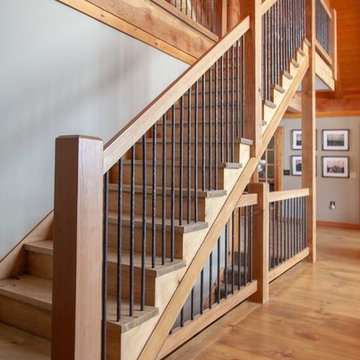
На фото: прямая деревянная лестница среднего размера в стиле рустика с деревянными ступенями и металлическими перилами с
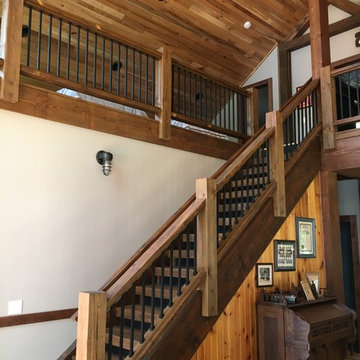
Beautiful Timber Framed home with many elements from the original family cabin. A lovely blend of rustic and more modern/contemporary style. Open and airy. Cable lighting gives general illumination and was designed to fit within the huge beautiful beams. Industrial - vintage style pendants over the island.
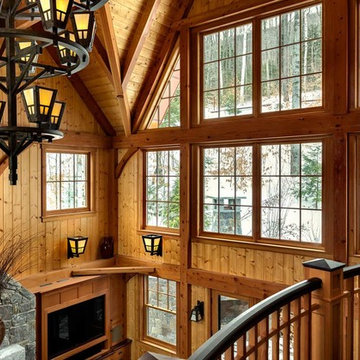
This three-story vacation home for a family of ski enthusiasts features 5 bedrooms and a six-bed bunk room, 5 1/2 bathrooms, kitchen, dining room, great room, 2 wet bars, great room, exercise room, basement game room, office, mud room, ski work room, decks, stone patio with sunken hot tub, garage, and elevator.
The home sits into an extremely steep, half-acre lot that shares a property line with a ski resort and allows for ski-in, ski-out access to the mountain’s 61 trails. This unique location and challenging terrain informed the home’s siting, footprint, program, design, interior design, finishes, and custom made furniture.
Credit: Samyn-D'Elia Architects
Project designed by Franconia interior designer Randy Trainor. She also serves the New Hampshire Ski Country, Lake Regions and Coast, including Lincoln, North Conway, and Bartlett.
For more about Randy Trainor, click here: https://crtinteriors.com/
To learn more about this project, click here: https://crtinteriors.com/ski-country-chic/
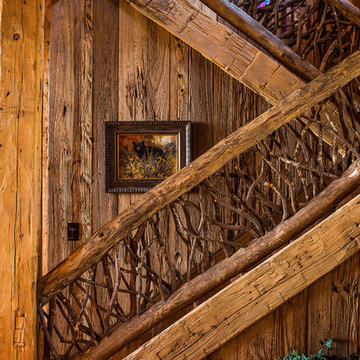
A stunning mountain retreat, this custom legacy home was designed by MossCreek to feature antique, reclaimed, and historic materials while also providing the family a lodge and gathering place for years to come. Natural stone, antique timbers, bark siding, rusty metal roofing, twig stair rails, antique hardwood floors, and custom metal work are all design elements that work together to create an elegant, yet rustic mountain luxury home.
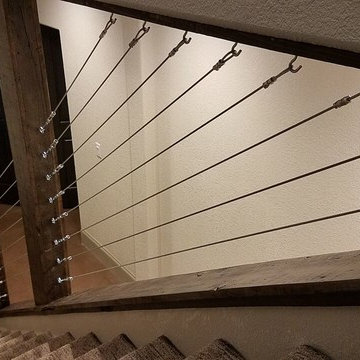
На фото: прямая лестница среднего размера в стиле рустика с ступенями с ковровым покрытием, ковровыми подступенками и перилами из тросов с
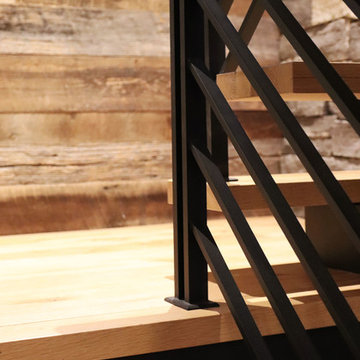
Rustic mono stringer stairs with Flat Bar Railing and wood treads.
Staircase and railing by Keuka Studios
Стильный дизайн: п-образная лестница среднего размера в стиле рустика с деревянными ступенями и металлическими перилами без подступенок - последний тренд
Стильный дизайн: п-образная лестница среднего размера в стиле рустика с деревянными ступенями и металлическими перилами без подступенок - последний тренд
Лестница в стиле рустика – фото дизайна интерьера с высоким бюджетом
7