Лестница в стиле фьюжн с перилами из смешанных материалов – фото дизайна интерьера
Сортировать:
Бюджет
Сортировать:Популярное за сегодня
61 - 80 из 726 фото
1 из 3
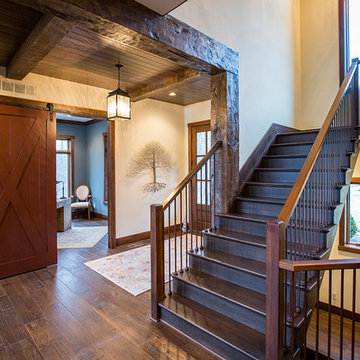
Open stairs are filled with natural light from wide windows.
На фото: большая п-образная деревянная лестница в стиле фьюжн с деревянными ступенями и перилами из смешанных материалов
На фото: большая п-образная деревянная лестница в стиле фьюжн с деревянными ступенями и перилами из смешанных материалов
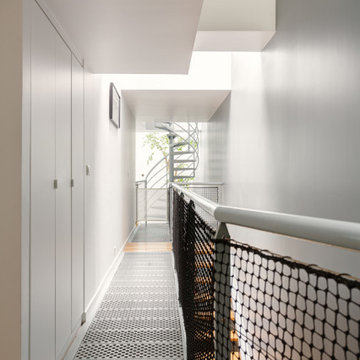
Le projet Lafayette est un projet extraordinaire. Un Loft, en plein coeur de Paris, aux accents industriels qui baigne dans la lumière grâce à son immense verrière.
Nous avons opéré une rénovation partielle pour ce magnifique loft de 200m2. La raison ? Il fallait rénover les pièces de vie et les chambres en priorité pour permettre à nos clients de s’installer au plus vite. C’est pour quoi la rénovation sera complétée dans un second temps avec le changement des salles de bain.
Côté esthétique, nos clients souhaitaient préserver l’originalité et l’authenticité de ce loft tout en le remettant au goût du jour.
L’exemple le plus probant concernant cette dualité est sans aucun doute la cuisine. D’un côté, on retrouve un côté moderne et neuf avec les caissons et les façades signés Ikea ainsi que le plan de travail sur-mesure en verre laqué blanc. D’un autre, on perçoit un côté authentique avec les carreaux de ciment sur-mesure au sol de Mosaïc del Sur ; ou encore avec ce bar en bois noir qui siège entre la cuisine et la salle à manger. Il s’agit d’un meuble chiné par nos clients que nous avons intégré au projet pour augmenter le côté authentique de l’intérieur.
A noter que la grandeur de l’espace a été un véritable challenge technique pour nos équipes. Elles ont du échafauder sur plusieurs mètres pour appliquer les peintures sur les murs. Ces dernières viennent de Farrow & Ball et ont fait l’objet de recommandations spéciales d’une coloriste.
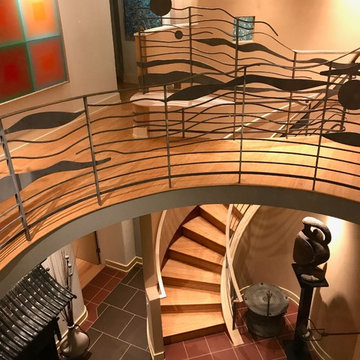
Bamboo and steel sculptural bridge glides through the atrium. It connects the stair to the bedrooms and roof deck. This is the Atrium , the heart of this home.
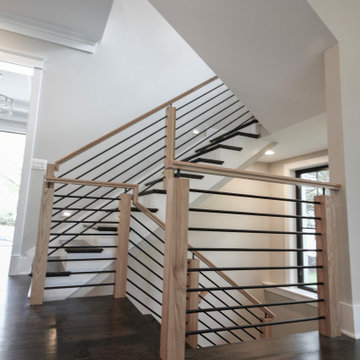
The staircase boasts robust newels supporting jet-black horizontal rods, and a multilevel continuous modern handrail; stained treads match client's beautiful hardwood floor transforming this section of the house into a great space/focal point. CSC 1976-2020 © Century Stair Company ® All rights reserved.
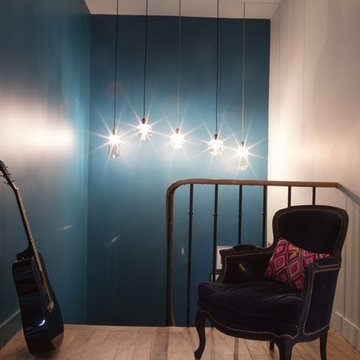
P.AMSELLEM/C. BAPT
На фото: п-образная лестница среднего размера в стиле фьюжн с деревянными ступенями, крашенными деревянными подступенками и перилами из смешанных материалов с
На фото: п-образная лестница среднего размера в стиле фьюжн с деревянными ступенями, крашенными деревянными подступенками и перилами из смешанных материалов с
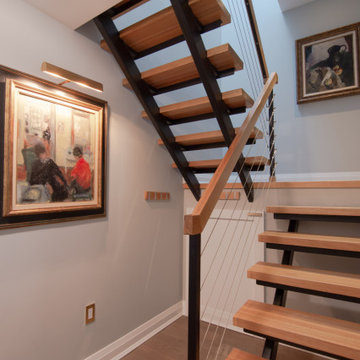
Идея дизайна: лестница в стиле фьюжн с деревянными ступенями и перилами из смешанных материалов без подступенок
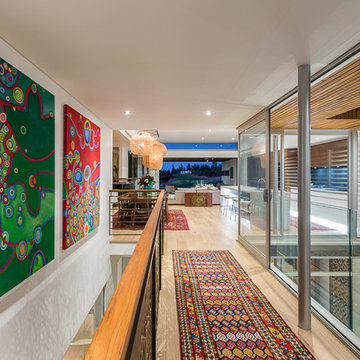
Serena Pearce -Code Lime Photography
На фото: прямая лестница в стиле фьюжн с деревянными ступенями и перилами из смешанных материалов без подступенок
На фото: прямая лестница в стиле фьюжн с деревянными ступенями и перилами из смешанных материалов без подступенок
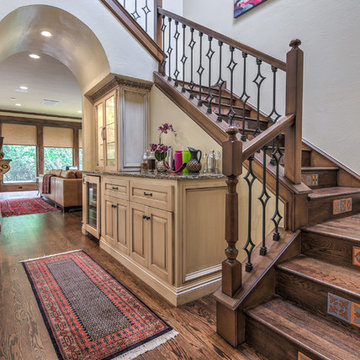
Reed Ewing Photography
Пример оригинального дизайна: п-образная деревянная лестница среднего размера в стиле фьюжн с деревянными ступенями и перилами из смешанных материалов
Пример оригинального дизайна: п-образная деревянная лестница среднего размера в стиле фьюжн с деревянными ступенями и перилами из смешанных материалов
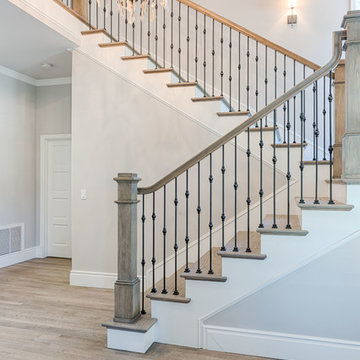
Mel Carll
Пример оригинального дизайна: п-образная лестница среднего размера в стиле фьюжн с деревянными ступенями, крашенными деревянными подступенками и перилами из смешанных материалов
Пример оригинального дизайна: п-образная лестница среднего размера в стиле фьюжн с деревянными ступенями, крашенными деревянными подступенками и перилами из смешанных материалов
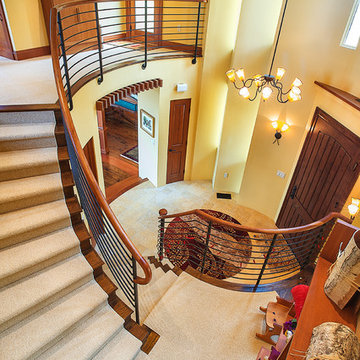
John Costill
Пример оригинального дизайна: изогнутая деревянная лестница среднего размера в стиле фьюжн с деревянными ступенями и перилами из смешанных материалов
Пример оригинального дизайна: изогнутая деревянная лестница среднего размера в стиле фьюжн с деревянными ступенями и перилами из смешанных материалов
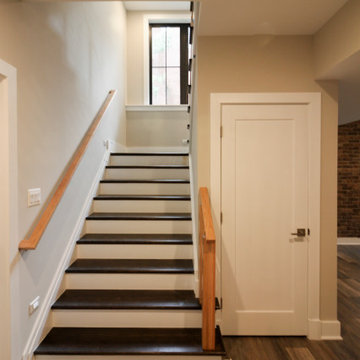
The staircase boasts robust newels supporting jet-black horizontal rods, and a multilevel continuous modern handrail; stained treads match client's beautiful hardwood floor transforming this section of the house into a great space/focal point. CSC 1976-2020 © Century Stair Company ® All rights reserved.
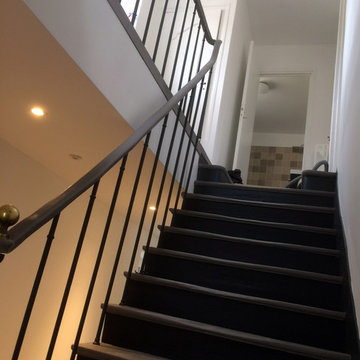
На фото: прямая деревянная лестница среднего размера в стиле фьюжн с деревянными ступенями и перилами из смешанных материалов
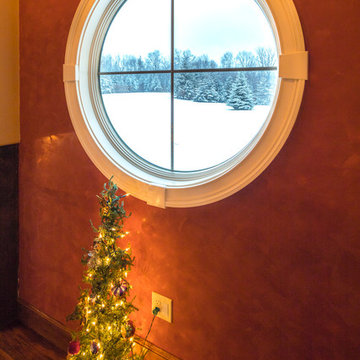
Main Staircase
Свежая идея для дизайна: п-образная лестница в стиле фьюжн с деревянными ступенями, подступенками из плитки и перилами из смешанных материалов - отличное фото интерьера
Свежая идея для дизайна: п-образная лестница в стиле фьюжн с деревянными ступенями, подступенками из плитки и перилами из смешанных материалов - отличное фото интерьера
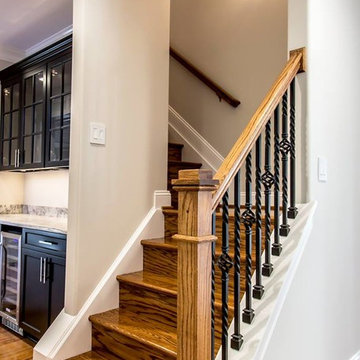
На фото: угловая лестница среднего размера в стиле фьюжн с металлическими ступенями и перилами из смешанных материалов
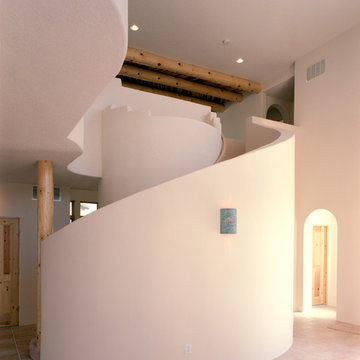
На фото: огромная винтовая лестница в стиле фьюжн с перилами из смешанных материалов с
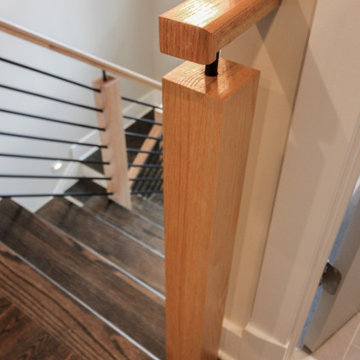
The staircase boasts robust newels supporting jet-black horizontal rods, and a multilevel continuous modern handrail; stained treads match client's beautiful hardwood floor transforming this section of the house into a great space/focal point. CSC 1976-2020 © Century Stair Company ® All rights reserved.
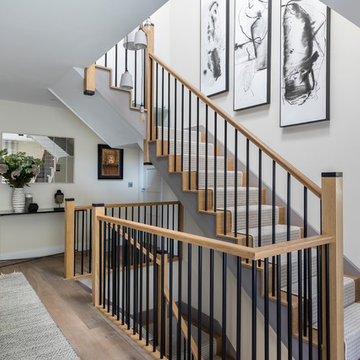
Chris Snook
Идея дизайна: большая деревянная лестница в стиле фьюжн с деревянными ступенями и перилами из смешанных материалов
Идея дизайна: большая деревянная лестница в стиле фьюжн с деревянными ступенями и перилами из смешанных материалов
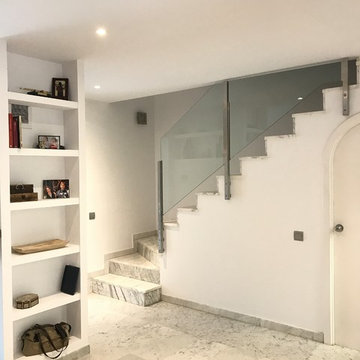
Vista del mueble nuevo en pladur, del lado del salón la chimenea, del lado de la cocina, los estantes de pladur, al fondo a la derecha la nueva barandilla de la escalera
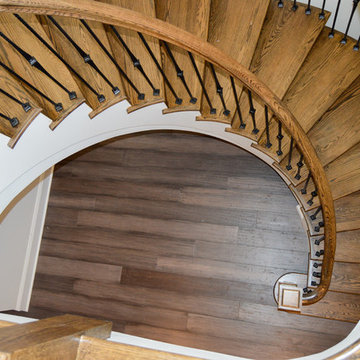
The iron balusters in this staircase were chosen to match the home’s breathtaking interior architectural moldings, European feel, and to reflect the master craftsmen of centuries past. The pattern selected for the balconies and stacked stairs provides a sleek appearance that strikes a perfect balance between traditional and contemporary in this luxurious home; the Century Stair Team was able to identify and solve building and fabrication standards while maintaining the integrity of the builder’s original concept.CSC 1976-2020 © Century Stair Company ® All rights reserved.
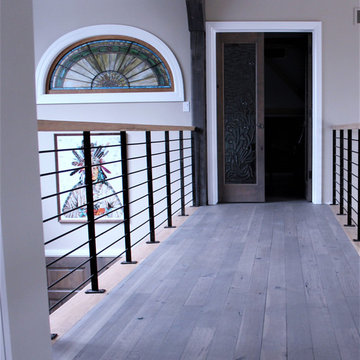
A tree staircase represented the strength needed to support the stairs, yet playful in the manner of a tree-house.
To read more about this project, click here or explore other great designs on the GLMF steel stairs page.
Лестница в стиле фьюжн с перилами из смешанных материалов – фото дизайна интерьера
4