Лестница в стиле фьюжн с перилами из смешанных материалов – фото дизайна интерьера
Сортировать:
Бюджет
Сортировать:Популярное за сегодня
141 - 160 из 725 фото
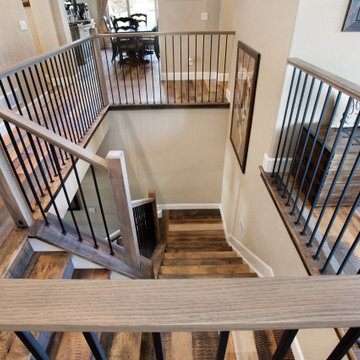
Our certified professional technicians removed a Brazilian Cherry floor that just didn't match the new kitchen in this rustic/eclectic ranch home east of Denver. We installed a mixed-plank, white oak wood floor that we custom colored in a variety of colorants with a wax-oil hybrid finish over the top. Warm, textured, and beautifully unique--the best of all things wood!
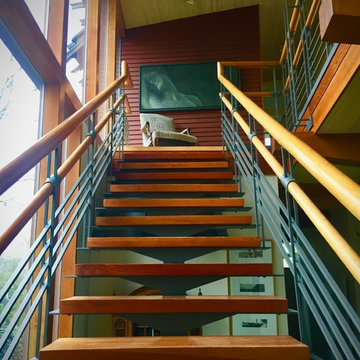
Dramatic custom steel and wood staircase.
Стильный дизайн: огромная прямая лестница в стиле фьюжн с деревянными ступенями и перилами из смешанных материалов без подступенок - последний тренд
Стильный дизайн: огромная прямая лестница в стиле фьюжн с деревянными ступенями и перилами из смешанных материалов без подступенок - последний тренд
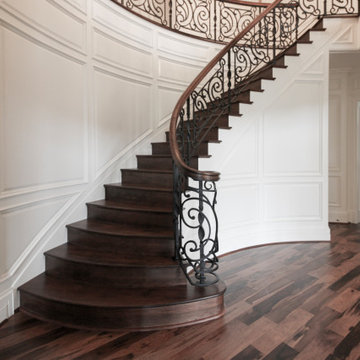
We had the wonderful opportunity to design and manufacture this exquisite circular staircase in one of the Nations Capital's most sought after neighborhoods; hand-forged railing panels exude character and beauty and elevate the décor of this home to a new height, and pecan railing, risers and treads combine seamlessly with the beautiful hardwood flooring throughout the house.CSC 1976-2020 © Century Stair Company ® All rights reserved.
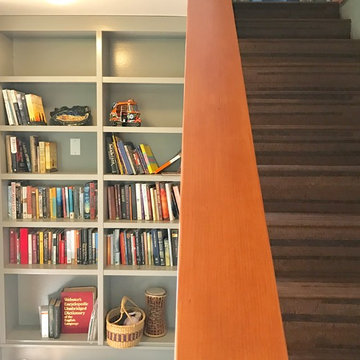
Wood rail going up to office with cork flooring on stairs. Built in book cases going up stairs and underneath and room for dog beds..
Val Sporleder
На фото: угловая лестница в стиле фьюжн с перилами из смешанных материалов с
На фото: угловая лестница в стиле фьюжн с перилами из смешанных материалов с
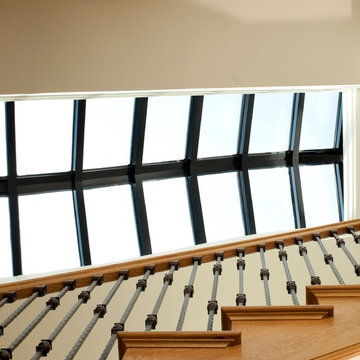
Stairway looking toward the top. Dirk Fletcher Photography.
Идея дизайна: большая деревянная лестница на больцах в стиле фьюжн с деревянными ступенями и перилами из смешанных материалов
Идея дизайна: большая деревянная лестница на больцах в стиле фьюжн с деревянными ступенями и перилами из смешанных материалов
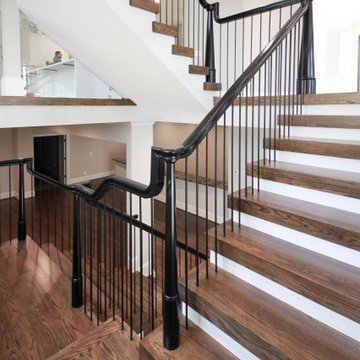
This residence main staircase features elegant and modern lines with a mix of solid oak treads, vertical black/metal thin balusters, smooth black floating railing, glass, and one-of-a-kind black-painted newels. The stairs in this home are the central/architectural show piece that creates unique and smooth transitions for each level and adjacent rooms. CSC 1976-2021 © Century Stair Company ® All rights reserved.
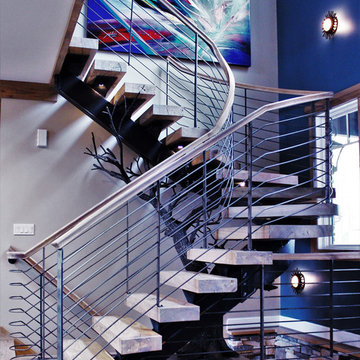
A tree staircase represented the strength needed to support the stairs, yet playful in the manner of a tree-house.
To read more about this project, click here or explore other great designs on the GLMF steel stairs page.
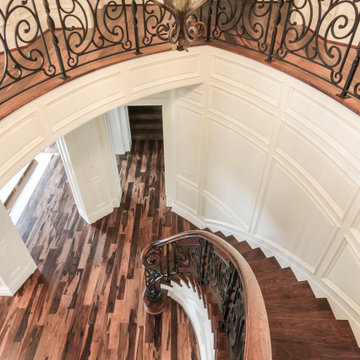
We had the wonderful opportunity to design and manufacture this exquisite circular staircase in one of the Nations Capital's most sought after neighborhoods; hand-forged railing panels exude character and beauty and elevate the décor of this home to a new height, and pecan railing, risers and treads combine seamlessly with the beautiful hardwood flooring throughout the house.CSC 1976-2020 © Century Stair Company ® All rights reserved.
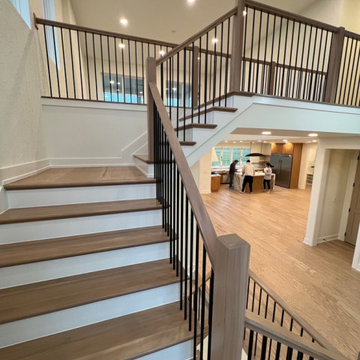
Идея дизайна: большая п-образная деревянная лестница в стиле фьюжн с деревянными ступенями и перилами из смешанных материалов
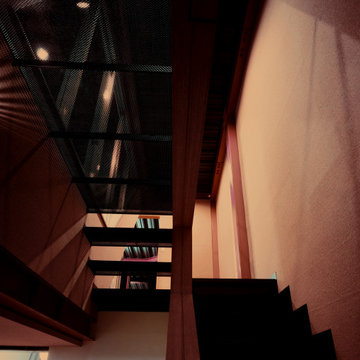
На фото: п-образная лестница в стиле фьюжн с металлическими ступенями и перилами из смешанных материалов без подступенок
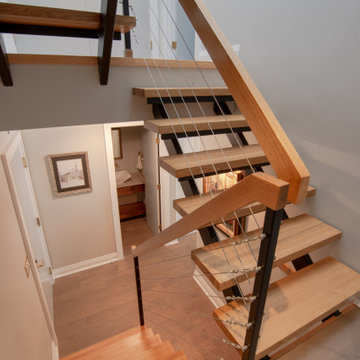
Источник вдохновения для домашнего уюта: лестница в стиле фьюжн с деревянными ступенями и перилами из смешанных материалов без подступенок
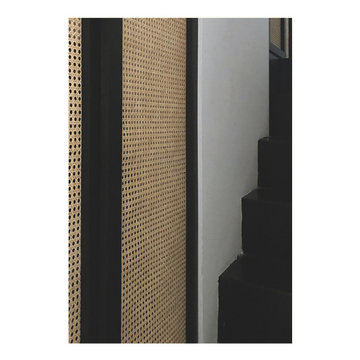
Da un ex laboratorio, a seguito di un progetto di ristrutturazione integrale curato interamente dallo Studio, nascono 3 distinti loft, ciascuno con un proprio carattere molto personale e distintivo studiati per rispecchiare la personalità dei loro futuri proprietari.
LOFT C (86 mq) - Casa smart per una famiglia con due bambini piccoli, dove ogni angolo è studiato per stare da soli e per stare insieme. Comodamente e in ogni momento.
Una piazza che dà spazio a svariate attività con case che vi si affacciano. Così è stato pensato questo spazio. Un piccolo ingresso dà accesso ad una zona aperta con soffitti alti e finestre attraverso le quali comunicare emotivamente con l’esterno. Dai due lati il soggiorno viene racchiuso, come se fosse abbracciato, da due volumi, che sono due soppalchi. Il primo è dedicato ad una cameretta, come se fosse una casetta con un vetro gigante che lascia sempre rimanere in contatto. Il secondo è una camera da letto, anch’essa separata solo da uno grande vetro e dalle tende coprenti che permettono di godere della necessaria privacy. Gli spazi soppalcati sono dedicati all’area giochi e alla cucina con una grande penisola. L’area retrostante la cucina è uno spazio completamente adibito a lavanderia e deposito. In bagno una doccia molto grande finestrata.
Dettagli del Progetto
I volumi sono molto semplici ed essenziali. Le finiture principali sono il parquet in legno rovere,
strutture in legno verniciate in bianco e strutture in metallo verniciate in nero. Tanto il vetro, che
permette di mantenere il contatto visivo e avere più luce avendo sempre la possibilità di
intravvedere tutte e 4 le finestre a vista, e tanti gli specchi (utilizzati anche come porta in cucina)
che creano giochi di prospettiva e allargano gli spazi. Paglia di vienna a coprire le nicchie che lascia
intravvedere e allo stesso tempo mantiene il senso di profondità recuperando ulteriori spazi
contenitori.
I soppalchi sono come due opposti che però si combinano in maniera armonica. Uno in metallo,
verniciato in nero, sottile, con una scala molto minimale, l’altro in legno, verniciato bianco, di
spessore maggiore e con gradini più tradizionali. Il bianco viene ripresto anche nel colore delle
pareti, nelle tende in velluto e nei colori della cameretta. Nella camera il bianco viene accostato a
toni di verde foresta e verde oliva per poi passare al nero del lino, del cotone, dei profili metallici
del vetro, dello specchio e delle porte. Il nero copre completamente la cucina in fenix. Poi viene
riproposto anche in soggiorno sui tavoli/pouf Scacchi di Mario Bellini. In mezzo al bianco e al nero
ritroviamo il colore del parquet, del divano in velluto e delle poltrone dalla forma essenziale con
elementi metallici neri. Il tono più caldo è dato dall’ottone delle lampade, siano esse applique o a
sospensione. L’Illuminazione definisce numerose scenari e combinazioni: la luce neutra coprente
wallwasher da parte delle finestre che quasi imita la luce naturale, la luce generica dispersiva delle
sospensioni, la luce di atmosfera delle applique lineari, luce diretta della sospensione sopra il
tavolo in cucina, lampade da tavolo e applique varie.
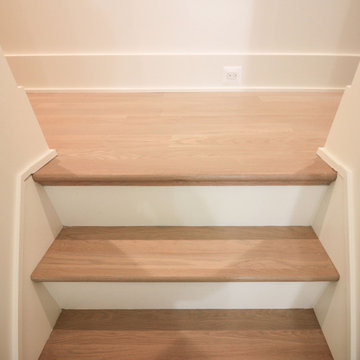
Стильный дизайн: большая лестница на больцах в стиле фьюжн с деревянными ступенями, крашенными деревянными подступенками, перилами из смешанных материалов и стенами из вагонки - последний тренд
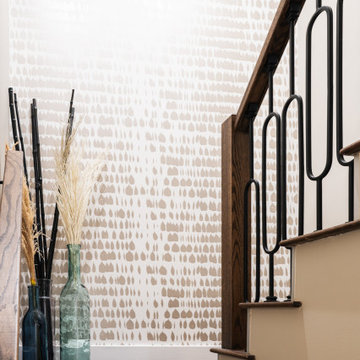
Пример оригинального дизайна: п-образная лестница в стиле фьюжн с деревянными ступенями, подступенками из плитки, перилами из смешанных материалов и обоями на стенах
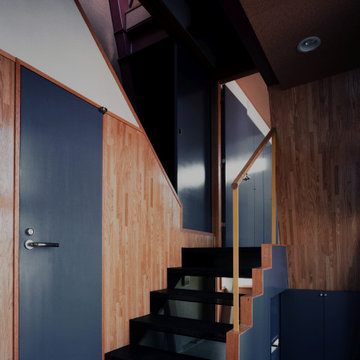
Пример оригинального дизайна: п-образная лестница в стиле фьюжн с металлическими ступенями и перилами из смешанных материалов без подступенок
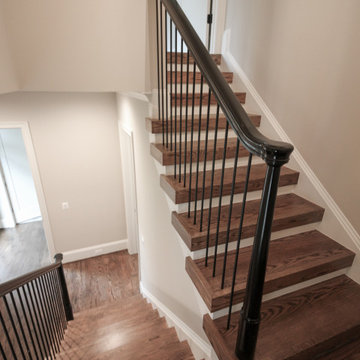
This residence main staircase features elegant and modern lines with a mix of solid oak treads, vertical black/metal thin balusters, smooth black floating railing, glass, and one-of-a-kind black-painted newels. The stairs in this home are the central/architectural show piece that creates unique and smooth transitions for each level and adjacent rooms. CSC 1976-2021 © Century Stair Company ® All rights reserved.
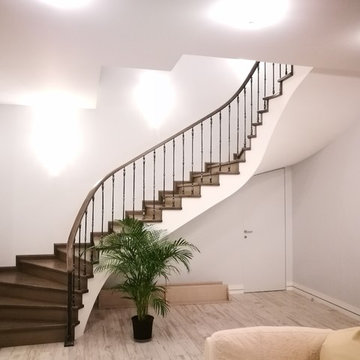
Лестница в стиле фьюжн решена в приглушенной теплой гамме с обилием натуральных материалов и фактур. В данном проекте ставка сделана наигру фактур и материалов: дерева и металла с использованием серебряной патины.
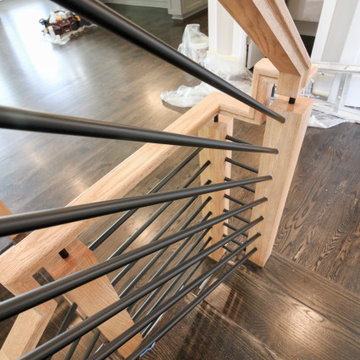
The staircase boasts robust newels supporting jet-black horizontal rods, and a multilevel continuous modern handrail; stained treads match client's beautiful hardwood floor transforming this section of the house into a great space/focal point. CSC 1976-2020 © Century Stair Company ® All rights reserved.
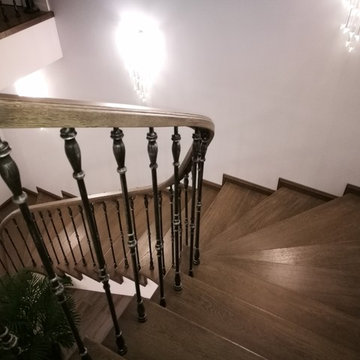
Лестница в стиле фьюжн решена в приглушенной теплой гамме с обилием натуральных материалов и фактур. В данном проекте ставка сделана наигру фактур и материалов: дерева и металла с использованием серебряной патины.
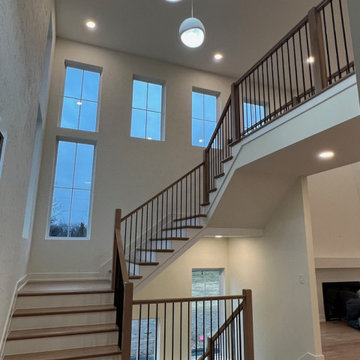
На фото: большая п-образная деревянная лестница в стиле фьюжн с деревянными ступенями и перилами из смешанных материалов с
Лестница в стиле фьюжн с перилами из смешанных материалов – фото дизайна интерьера
8