Лестница в современном стиле с ковровыми подступенками – фото дизайна интерьера
Сортировать:
Бюджет
Сортировать:Популярное за сегодня
101 - 120 из 1 990 фото
1 из 3
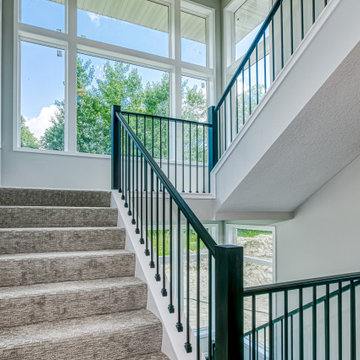
Стильный дизайн: большая лестница на больцах в современном стиле с ступенями с ковровым покрытием, ковровыми подступенками и перилами из смешанных материалов - последний тренд
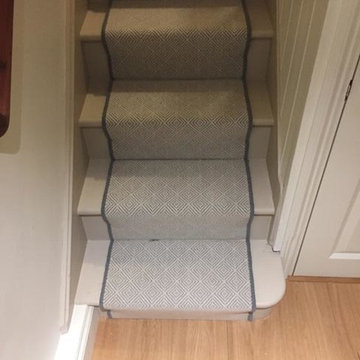
Client: Private Residence In East London
Brief: To supply & install grey herringbone carpet with whipped black edges to stairs and areas
Свежая идея для дизайна: п-образная лестница в современном стиле с ступенями с ковровым покрытием, ковровыми подступенками и деревянными перилами - отличное фото интерьера
Свежая идея для дизайна: п-образная лестница в современном стиле с ступенями с ковровым покрытием, ковровыми подступенками и деревянными перилами - отличное фото интерьера
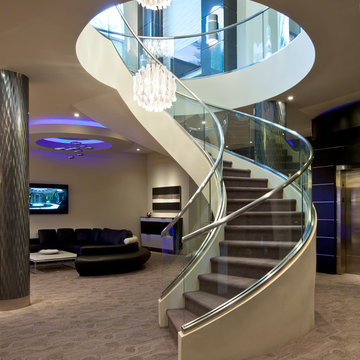
Luxe Magazine
Идея дизайна: большая изогнутая лестница в современном стиле с ступенями с ковровым покрытием, ковровыми подступенками и стеклянными перилами
Идея дизайна: большая изогнутая лестница в современном стиле с ступенями с ковровым покрытием, ковровыми подступенками и стеклянными перилами
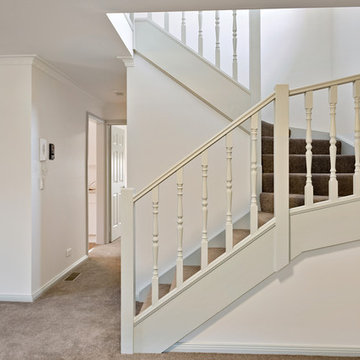
Using Dulux Spanish Olive as an accent on this staircase brings out the beautiful turned balusters. Likewise, keeping the palette neutral maintains a timeless elegance.
Photo credit: Real Property Photography East Melbourne
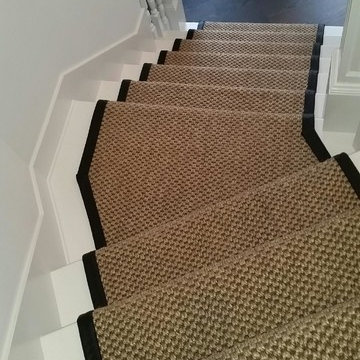
Wool sisal stair runner bordered with black leather.
Пример оригинального дизайна: угловая лестница среднего размера в современном стиле с ступенями с ковровым покрытием и ковровыми подступенками
Пример оригинального дизайна: угловая лестница среднего размера в современном стиле с ступенями с ковровым покрытием и ковровыми подступенками
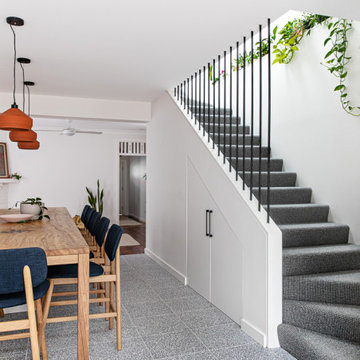
Источник вдохновения для домашнего уюта: маленькая угловая лестница в современном стиле с ступенями с ковровым покрытием, ковровыми подступенками и металлическими перилами для на участке и в саду
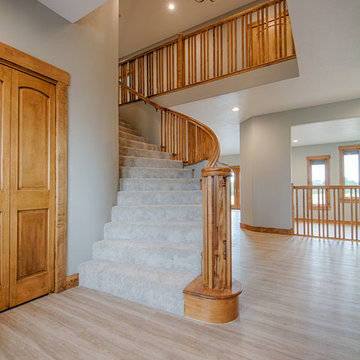
Свежая идея для дизайна: изогнутая лестница среднего размера в современном стиле с ступенями с ковровым покрытием, ковровыми подступенками и деревянными перилами - отличное фото интерьера
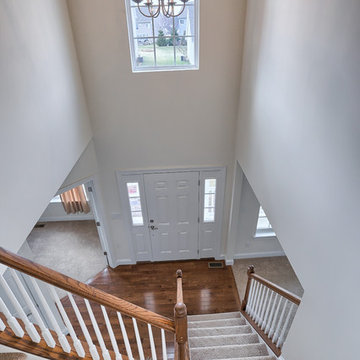
Staircase from second floor leads to main foyer.
На фото: большая угловая лестница в современном стиле с ступенями с ковровым покрытием и ковровыми подступенками
На фото: большая угловая лестница в современном стиле с ступенями с ковровым покрытием и ковровыми подступенками
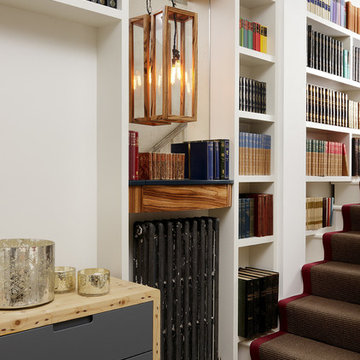
BUILT-IN BOOKSHELVES: Bespoke bookshelves tailored to suit individual requirements, Cue & Co of London HANGING LIGHT: Lucent Lantern II handcrafted in zebrano and featuring three small filament bulbs
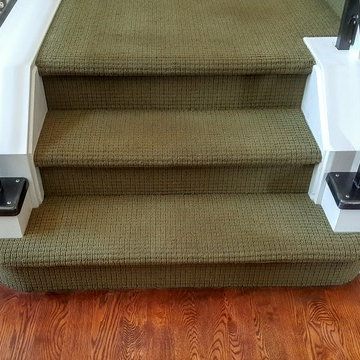
This client sent us a photo of a railing they liked that they had found on pinterest. Their railing before this beautiful metal one was wood, bulky, and white. They didn't feel that it represented them and their style in any way. We had to come with some solutions to make this railing what is, such as the custom made base plates at the base of the railing. The clients are thrilled to have a railing that makes their home feel like "their home." This was a great project and really enjoyed working with they clients. This is a flat bar railing, with floating bends, custom base plates, and an oak wood cap.
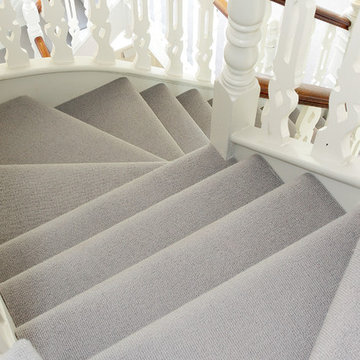
100% Wool loop pile carpet fully fitted to staircase.
На фото: маленькая угловая лестница в современном стиле с ступенями с ковровым покрытием и ковровыми подступенками для на участке и в саду
На фото: маленькая угловая лестница в современном стиле с ступенями с ковровым покрытием и ковровыми подступенками для на участке и в саду
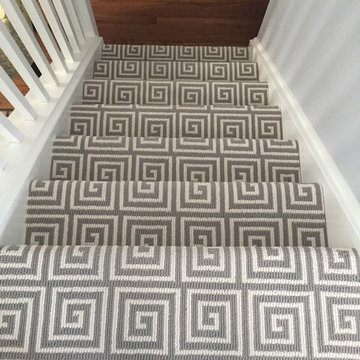
Пример оригинального дизайна: п-образная лестница среднего размера в современном стиле с ступенями с ковровым покрытием и ковровыми подступенками
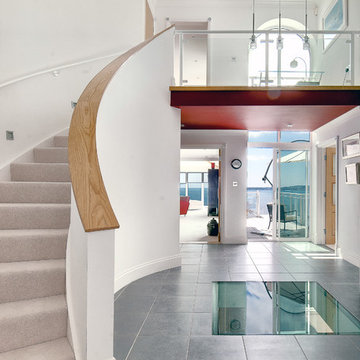
A beautiful curved staircase with feature glass floor panel. Contemporary seaside home.
Torquay, South Devon.
Colin Cadle Photography, Photo Styling by Jan Cadle
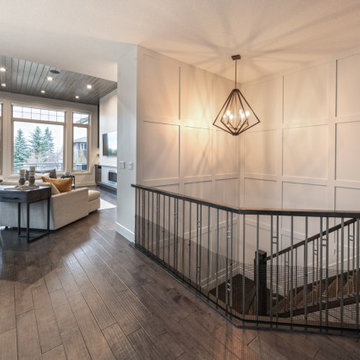
Friends and neighbors of an owner of Four Elements asked for help in redesigning certain elements of the interior of their newer home on the main floor and basement to better reflect their tastes and wants (contemporary on the main floor with a more cozy rustic feel in the basement). They wanted to update the look of their living room, hallway desk area, and stairway to the basement. They also wanted to create a 'Game of Thrones' themed media room, update the look of their entire basement living area, add a scotch bar/seating nook, and create a new gym with a glass wall. New fireplace areas were created upstairs and downstairs with new bulkheads, new tile & brick facades, along with custom cabinets. A beautiful stained shiplap ceiling was added to the living room. Custom wall paneling was installed to areas on the main floor, stairway, and basement. Wood beams and posts were milled & installed downstairs, and a custom castle-styled barn door was created for the entry into the new medieval styled media room. A gym was built with a glass wall facing the basement living area. Floating shelves with accent lighting were installed throughout - check out the scotch tasting nook! The entire home was also repainted with modern but warm colors. This project turned out beautiful!
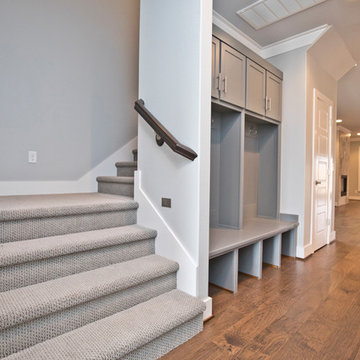
Идея дизайна: угловая лестница среднего размера в современном стиле с ступенями с ковровым покрытием, ковровыми подступенками и деревянными перилами
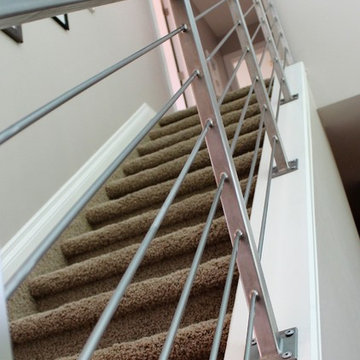
Stainless steel gets a custom satin finish that accents the grey interior space.
На фото: прямая лестница среднего размера в современном стиле с ступенями с ковровым покрытием, ковровыми подступенками и металлическими перилами с
На фото: прямая лестница среднего размера в современном стиле с ступенями с ковровым покрытием, ковровыми подступенками и металлическими перилами с
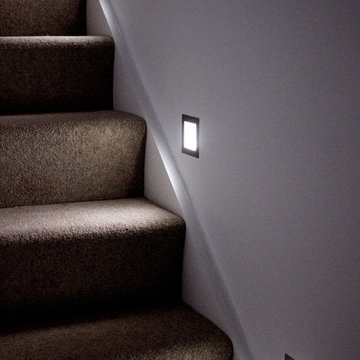
OPS initially identified the potential to develop in the garden of an existing 1930s house (which OPS subsequently refurbished and remodelled). A scoping study was undertaken to consider the financial viability of various schemes, determining the build costs and end values in addition to demand for such accommodation in the area.
OPS worked closely with the appointed architect throughout, and planning permission was granted for a pair of semi-detached houses. The existing pattern of semi-detached properties is thus continued, albeit following the curvature of the road. The design draws on features from neighbouring properties covering range of eras, from Victorian/Edwardian villas to 1930s semi-detached houses. The materials used have been carefully considered and include square Bath stone bay windows. The properties are timber framed above piled foundations and are highly energy efficient, exceeding current building regulations. In addition to insulation within the timber frame, an additional insulation board is fixed to the external face which in turn receives the self-coloured render coat.
OPS maintained a prominent role within the project team during the build. OPS were solely responsible for the design and specification of the kitchens which feature handleless doors/drawers and Corian worksurfaces, and provided continued input into the landscape design, bathrooms and specification of floor coverings.
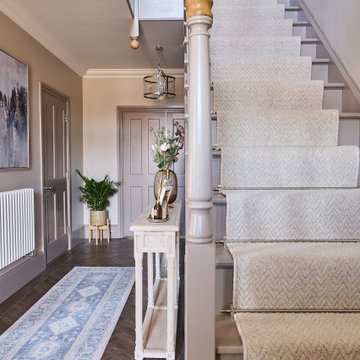
Hallway with runner on stairs
Свежая идея для дизайна: большая прямая лестница в современном стиле с ступенями с ковровым покрытием, ковровыми подступенками и деревянными перилами - отличное фото интерьера
Свежая идея для дизайна: большая прямая лестница в современном стиле с ступенями с ковровым покрытием, ковровыми подступенками и деревянными перилами - отличное фото интерьера
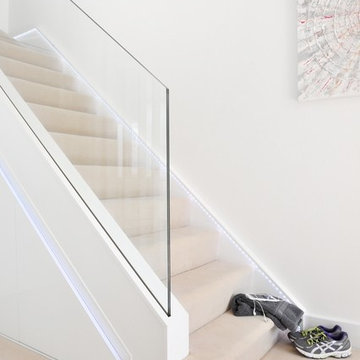
The Jones Family wanted to transform their dated white newels and spindles into a minimalistic staircase, complete with programmable lights
Photo Credit: Matt Cant
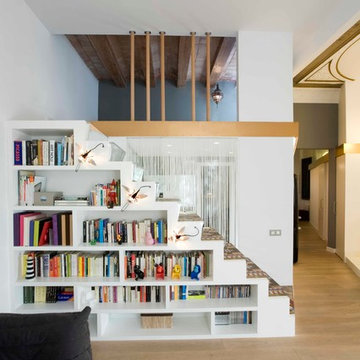
NURIA VILA http://www.nuriavila.com/
На фото: маленькая прямая лестница в современном стиле с ступенями с ковровым покрытием, ковровыми подступенками и кладовкой или шкафом под ней для на участке и в саду
На фото: маленькая прямая лестница в современном стиле с ступенями с ковровым покрытием, ковровыми подступенками и кладовкой или шкафом под ней для на участке и в саду
Лестница в современном стиле с ковровыми подступенками – фото дизайна интерьера
6