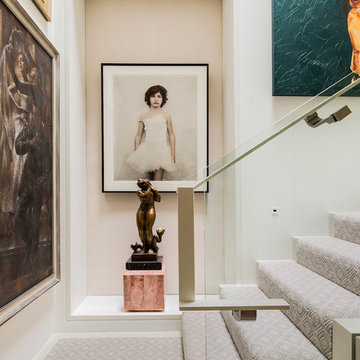Лестница в современном стиле с ковровыми подступенками – фото дизайна интерьера
Сортировать:
Бюджет
Сортировать:Популярное за сегодня
141 - 160 из 1 990 фото
1 из 3
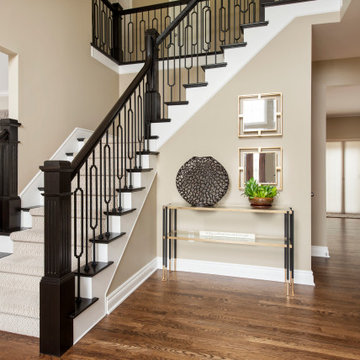
Mark and Cindy wanted to update the main level of their home but weren’t sure what their “style” was and where to start. They thought their taste was traditional rustic based on elements already present in the home. They love to entertain and drink wine, and wanted furnishings that would be durable and provide ample seating.
The project scope included replacing flooring throughout, updating the fireplace, new furnishings in the living room and foyer, new lighting for the living room and eating area, new paint and window treatments, updating the powder room but keeping the vanity cabinet, updating the stairs in the foyer and accessorizing all rooms.
It didn’t take long after working with these clients to discover they were drawn to bolder, more contemporary looks! After selecting this beautiful stain for the wood flooring, we extended the flooring into the living room to create more of an open feel. The stairs have a new handrail, modern balusters and a carpet runner with a subtle but striking pattern. A bench seat and new furnishings added a welcoming touch of glam. A wall of bold geometric tile added the wow factor to the powder room, completed with a contemporary mirror and lighting, sink and faucet, accessories and art. The black ceiling added to the dramatic effect. In the living room two comfy leather sofas surround a large ottoman and modern rug to ground the space, with a black and gold chandelier added to the room to uplift the ambience. New tile fireplace surround, black and gold granite hearth and white mantel create a bold focal point, with artwork and other furnishings to tie in the colors and create a cozy but contemporary room they love to lounge in.
Cheers!
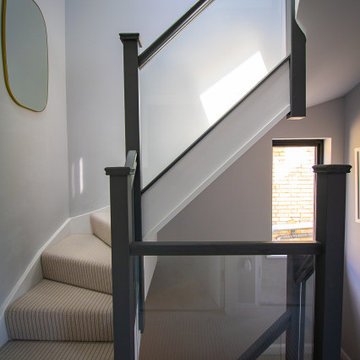
Another service we offer is our colour consultation, this involves visiting you in your home to discuss your design preferences so that we can assist you in selecting beautiful paint colours and/or wallpaper that will tie all your existing furnishings together. This is an affordable way of making each room look fabulous while keeping your current furniture and fixtures. Often our clients chose to use our full interior design service for rooms they feel need a full revamp, and opt for our colour consultation service for the remaining rooms so the entire home has that all-important cohesive finished look and feel.
We have created a cosy, cohesive, joyful family home here, with the builders building a fantastic new kitchen diner and a loft conversion, plus some remodelling in the original part of the home. The kitchen is a wonderfully light open space featuring a modern shaker kitchen in pale grey and dark blue, with marble worktops. The lounge is a great place to snuggle up in, with dark aubergine walls, big squishy sofa and 1.5 size armchair. There is also a large through space that joins these two spaces that has been transformed into a study space with a beautiful bespoke desk and built-in storage where the children can play, practise their musical instruments and do homework with mum and dad. The bedrooms and bathrooms all flow beautifully from one to the other, all connected by hall, stairs and landing that have a contemporary feel.
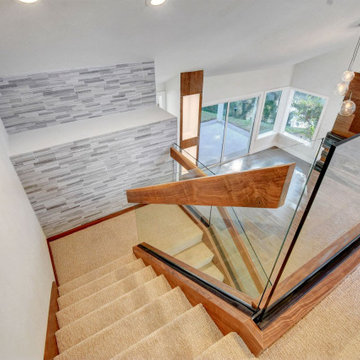
Walnut trims and clear glass rail
Пример оригинального дизайна: п-образная лестница в современном стиле с ступенями с ковровым покрытием, ковровыми подступенками, стеклянными перилами и кирпичными стенами
Пример оригинального дизайна: п-образная лестница в современном стиле с ступенями с ковровым покрытием, ковровыми подступенками, стеклянными перилами и кирпичными стенами
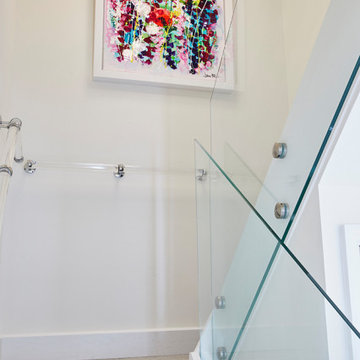
Пример оригинального дизайна: угловая лестница среднего размера в современном стиле с ступенями с ковровым покрытием, ковровыми подступенками и стеклянными перилами
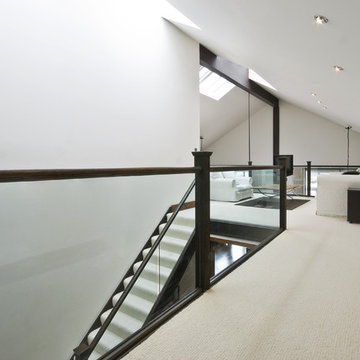
Custom glass railings and handrails are sleek, modern and very easy to maintain. We offer a wide variety of styles and an extensive selection of architectural systems and hardware allow us to construct beautiful and code compliant railings. Finally, all our glass handrails can be complemented with the inclusion of stainless steel or wood, allowing them to compliment your design aesthetic.
Arrow Glass and Mirror’s Residential Team will design, build and install a beautiful framed or frameless glass handrail and railing system for your home or office. We have the experience and training to ensure that your new glass railing system will be built and installed according to applicable building codes and safety standards. Whether you have detailed architectural plans or just an idea of your preferred design, our team can help you turn your dream into a reality!
For more information on ordering glass handrails and railing, please contact Arrow Glass and Mirror's Residential Team today at 512-339-4888 or email sales@glassgang.com.
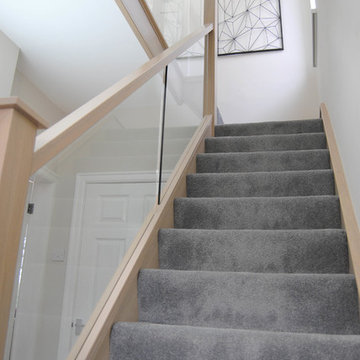
Thomas Ferns
На фото: маленькая прямая лестница в современном стиле с ступенями с ковровым покрытием, ковровыми подступенками и стеклянными перилами для на участке и в саду с
На фото: маленькая прямая лестница в современном стиле с ступенями с ковровым покрытием, ковровыми подступенками и стеклянными перилами для на участке и в саду с
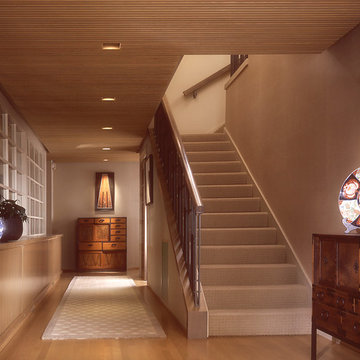
Inside the entry, the serene spirit of the renovation is introduced.
Northlight Photography
Идея дизайна: угловая лестница в современном стиле с ступенями с ковровым покрытием, ковровыми подступенками и металлическими перилами
Идея дизайна: угловая лестница в современном стиле с ступенями с ковровым покрытием, ковровыми подступенками и металлическими перилами
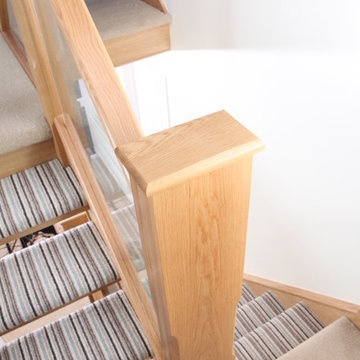
A renovated open tread staircase with striped carpet and oak down stands in a farmhouse setting.
Call 01744 634442 to arrange a free, no obligation design consultation.
Nationwide UK Service
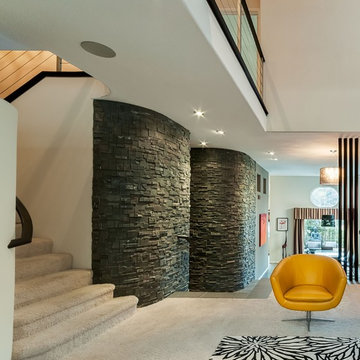
View towards dining area showing rounded, gray ledge-stone walls in entry, stairs to loft area with cable railing, black & white accent rug
Photo by Patricia Bean Photography
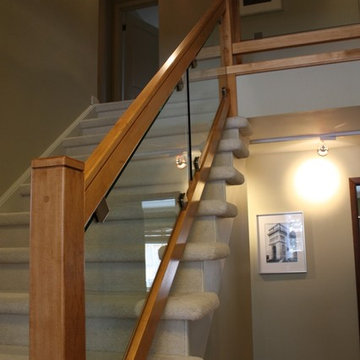
Ralph Regehr
Свежая идея для дизайна: прямая лестница среднего размера в современном стиле с ступенями с ковровым покрытием и ковровыми подступенками - отличное фото интерьера
Свежая идея для дизайна: прямая лестница среднего размера в современном стиле с ступенями с ковровым покрытием и ковровыми подступенками - отличное фото интерьера
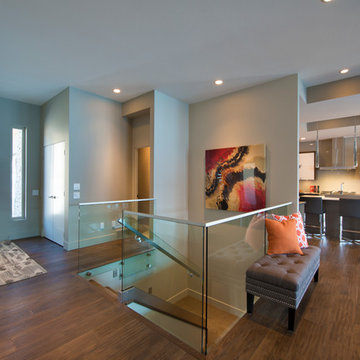
Colin Jewel Photography
На фото: п-образная лестница в современном стиле с ступенями с ковровым покрытием, ковровыми подступенками и стеклянными перилами
На фото: п-образная лестница в современном стиле с ступенями с ковровым покрытием, ковровыми подступенками и стеклянными перилами
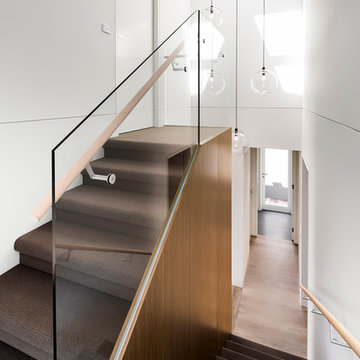
Photograph by Michael Kai
На фото: п-образная лестница среднего размера в современном стиле с ступенями с ковровым покрытием и ковровыми подступенками с
На фото: п-образная лестница среднего размера в современном стиле с ступенями с ковровым покрытием и ковровыми подступенками с
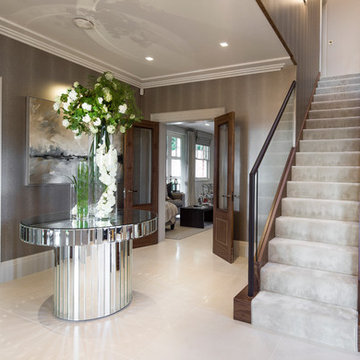
Hub Architects have designed ten elegant homes in Hertfordshire for Jaysam Developments. Spacious hallways receive natural light through glazed doors leading to main reception and entertaining rooms. each home is different with impressive hallways and stairs.
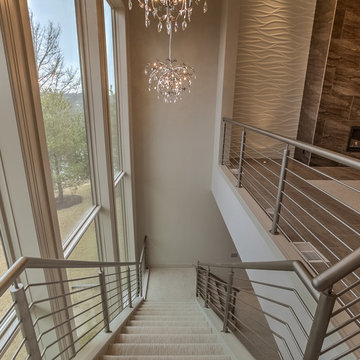
Home Built by Arjay Builders Inc.
Photo by Amoura Productions
Свежая идея для дизайна: угловая лестница среднего размера в современном стиле с ступенями с ковровым покрытием и ковровыми подступенками - отличное фото интерьера
Свежая идея для дизайна: угловая лестница среднего размера в современном стиле с ступенями с ковровым покрытием и ковровыми подступенками - отличное фото интерьера
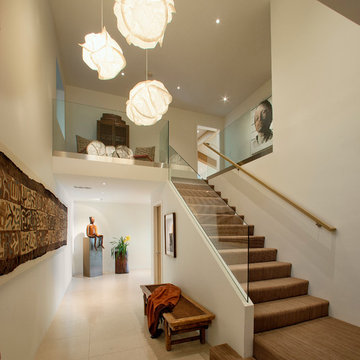
Photo Credit: Jim Bartsch
На фото: прямая лестница в современном стиле с ступенями с ковровым покрытием и ковровыми подступенками с
На фото: прямая лестница в современном стиле с ступенями с ковровым покрытием и ковровыми подступенками с
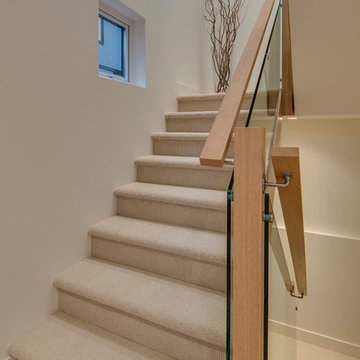
Keith Henderson Photography
Источник вдохновения для домашнего уюта: маленькая прямая лестница в современном стиле с ступенями с ковровым покрытием и ковровыми подступенками для на участке и в саду
Источник вдохновения для домашнего уюта: маленькая прямая лестница в современном стиле с ступенями с ковровым покрытием и ковровыми подступенками для на участке и в саду
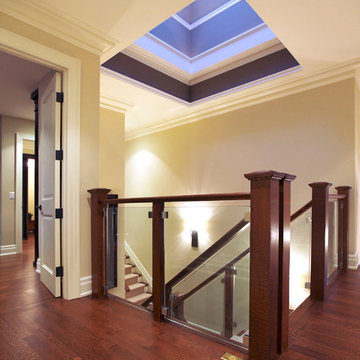
Glass panels lend the contemporary feel to this split stair
Пример оригинального дизайна: большая п-образная лестница в современном стиле с ступенями с ковровым покрытием и ковровыми подступенками
Пример оригинального дизайна: большая п-образная лестница в современном стиле с ступенями с ковровым покрытием и ковровыми подступенками
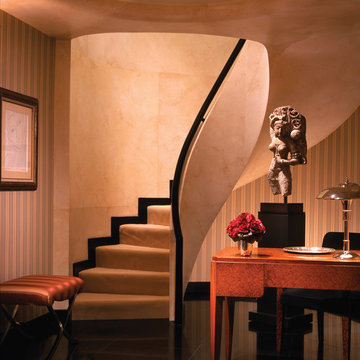
In this UN Plaza apartment, the elegant staircase makes a slow, quiet arc to the second story. Ivory walls soften the room with its glossy, black tiles. A gorgeous antique desk provides a place to pen letters.
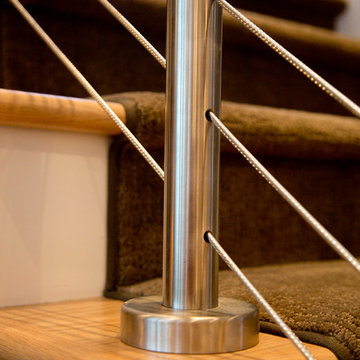
This home is located on a one acre parcel of land near the banks of the Milwaukee River in the older established subdivision of Sleepy Hollow Estates in Mequon, Wisconsin. The inspiration for this Glen Cove Residence was to bring the desired by many, contemporary and modern lifestyle of a down town loft and establish it in a neighborhood in the suburbs amongst traditional style homes.
Sleepy Hollow Estates like many older established neighborhoods throughout the North shore and Westside communities of Milwaukee had great local architects such as John Randall McDonald and Russell Barr Williamson, who built contemporary master pieces amongst very traditional style homes. This created diversity in the style of homes in these neighborhoods which for the people living in them and the people just passing by, an experience of harmony and cultural lifestyle.
Unfortunately today, many new neighborhood developments lack harmony and cultural lifestyle and don’t allow for homes such as this Glen Cove Residence to be built. And for that matter many of the homes built by John Randall McDonald and Russell Barr Williamson back in the 1950’s. When driving through these new developments, one would experience beautiful traditional style homes, but all the homes tend to look the same. There is no diversity in the styles of homes thus these neighborhoods lack the harmony and a cultural life style for the people who live there or what people are looking for when buying a home that reflects their lifestyle. This Glen Cove Residence is an example that a contemporary home which offers a modern lifestyle that many desires can be established amongst traditional homes while blending in with the neighborhood.
Don’t be fooled by the flat roof of this home, building technology has come a long way since Frank Lloyd Wright! The roof system on this home is more energy efficient than most roof systems builders are putting on traditional homes today and it doesn’t leak! This Glen Cove Residence was built using all traditional building materials that you would see in homes being built in new developments today. There is a misconception out there that modern homes are expensive to build. That is not true! This Glen Cove Residence was built for roughly $130 per square foot which is the same price one would pay for a similar builder’s model traditional style home with the same upgrades.
This Glen Cove Residence consists of three bedrooms and three and one half baths. All bedrooms are located on second floor with laundry, guest bath and a master suite. Located between the first and second floors off of the landing is an office/den space. The first floor is open concept with the kitchen, dining and living areas located at the rear of the home with expansive windows allowing a great connection to back yard area and outdoors. On the back of the home is a covered deck area allowing for outdoor entertaining without the worry of the elements. The first floor also offers a powder room, mudroom and walk-in pantry off the kitchen area. From the mudroom there is access to an attached four car tandem garage. From the first floor to the finished basement is an open stair allowing the basement area to feel as part of the house and not just a basement? The basement consists of a main living area, game area with wet bar, exercise room, kids play room with 14’ ceilings, full bathroom and mechanical room with storage closets throughout.
Лестница в современном стиле с ковровыми подступенками – фото дизайна интерьера
8
